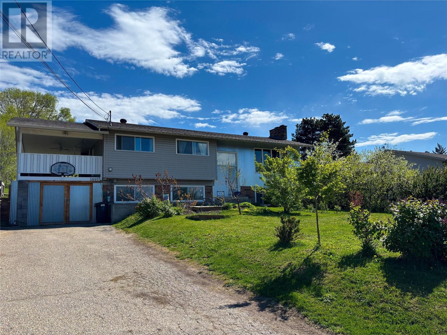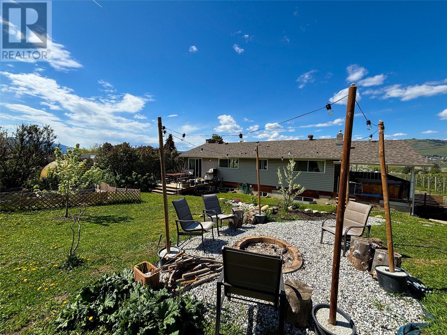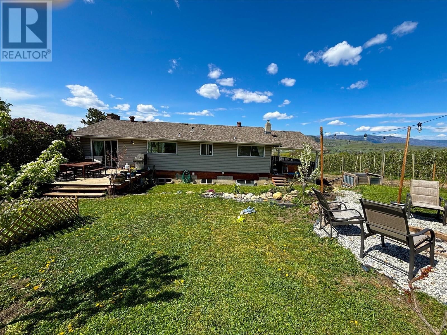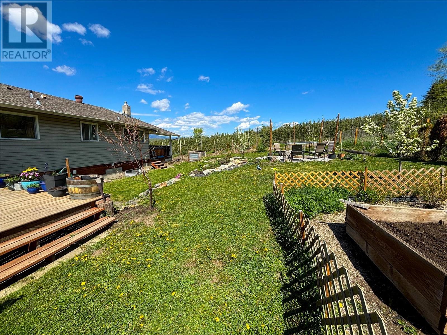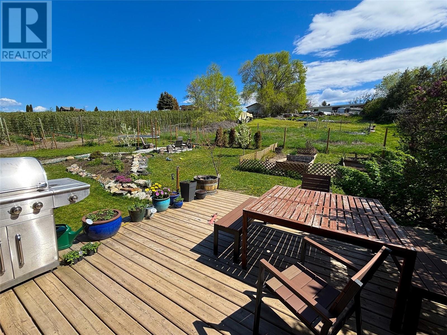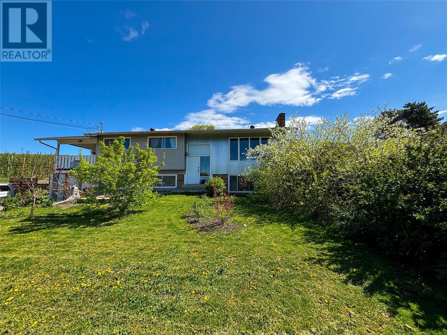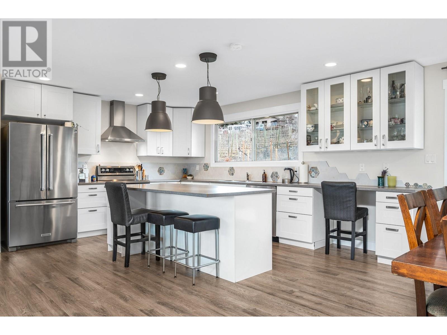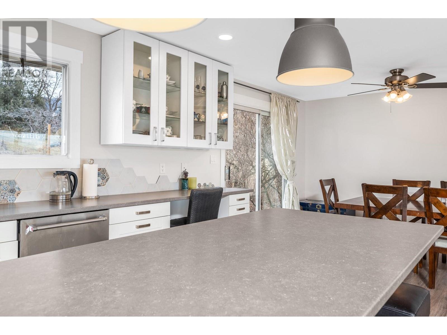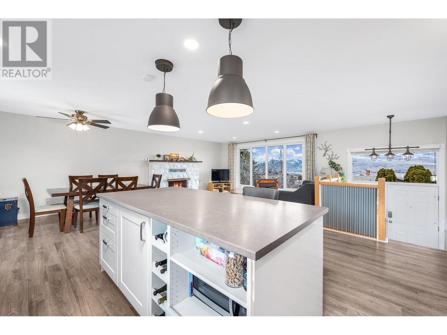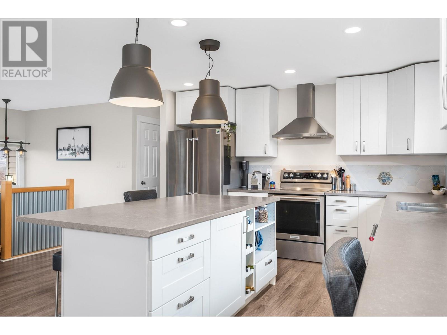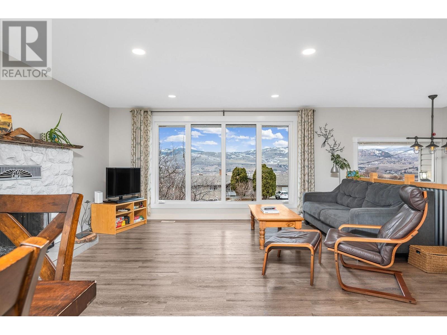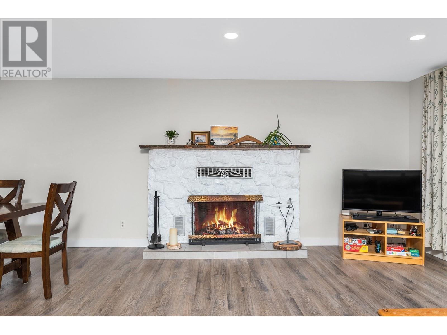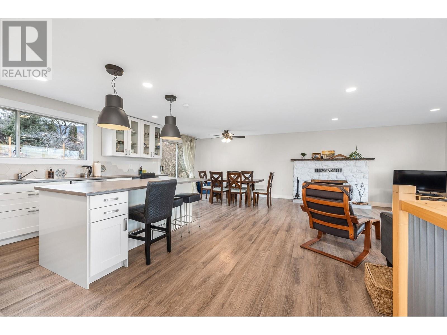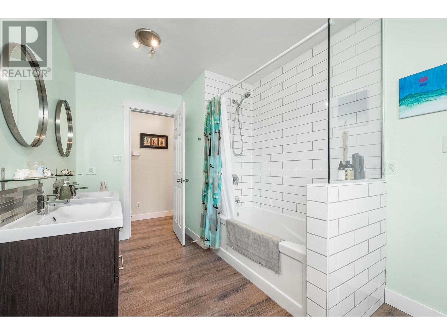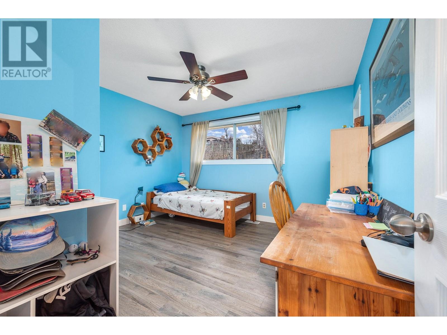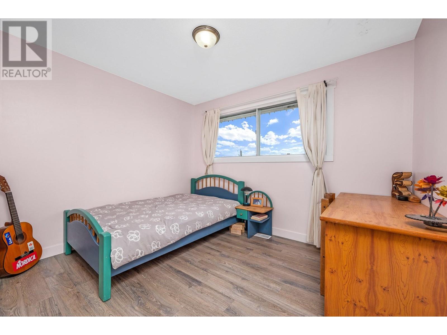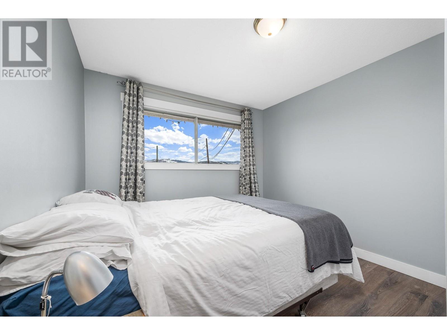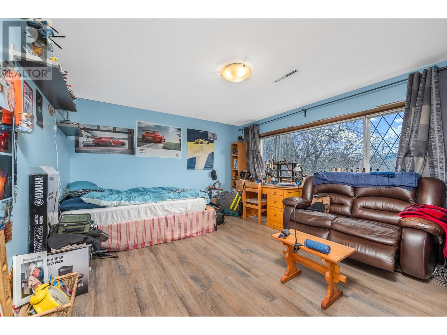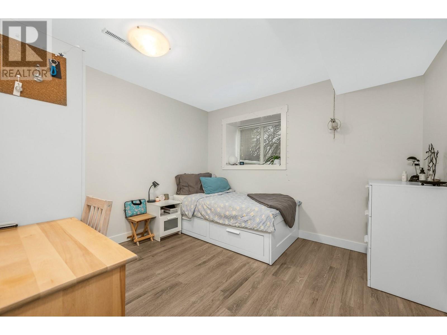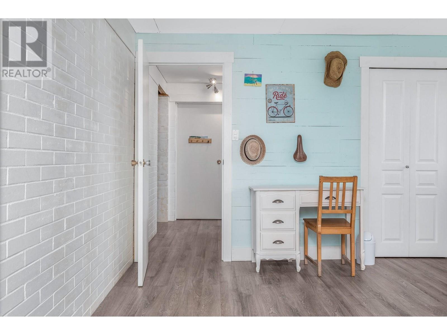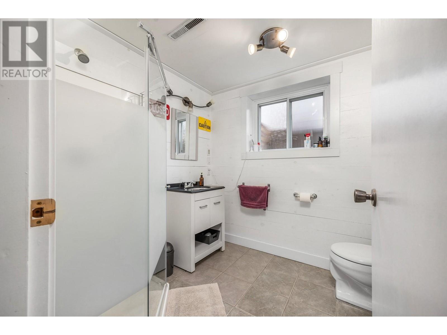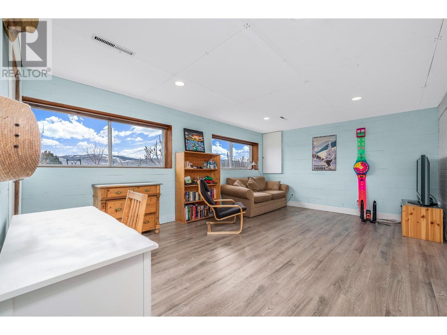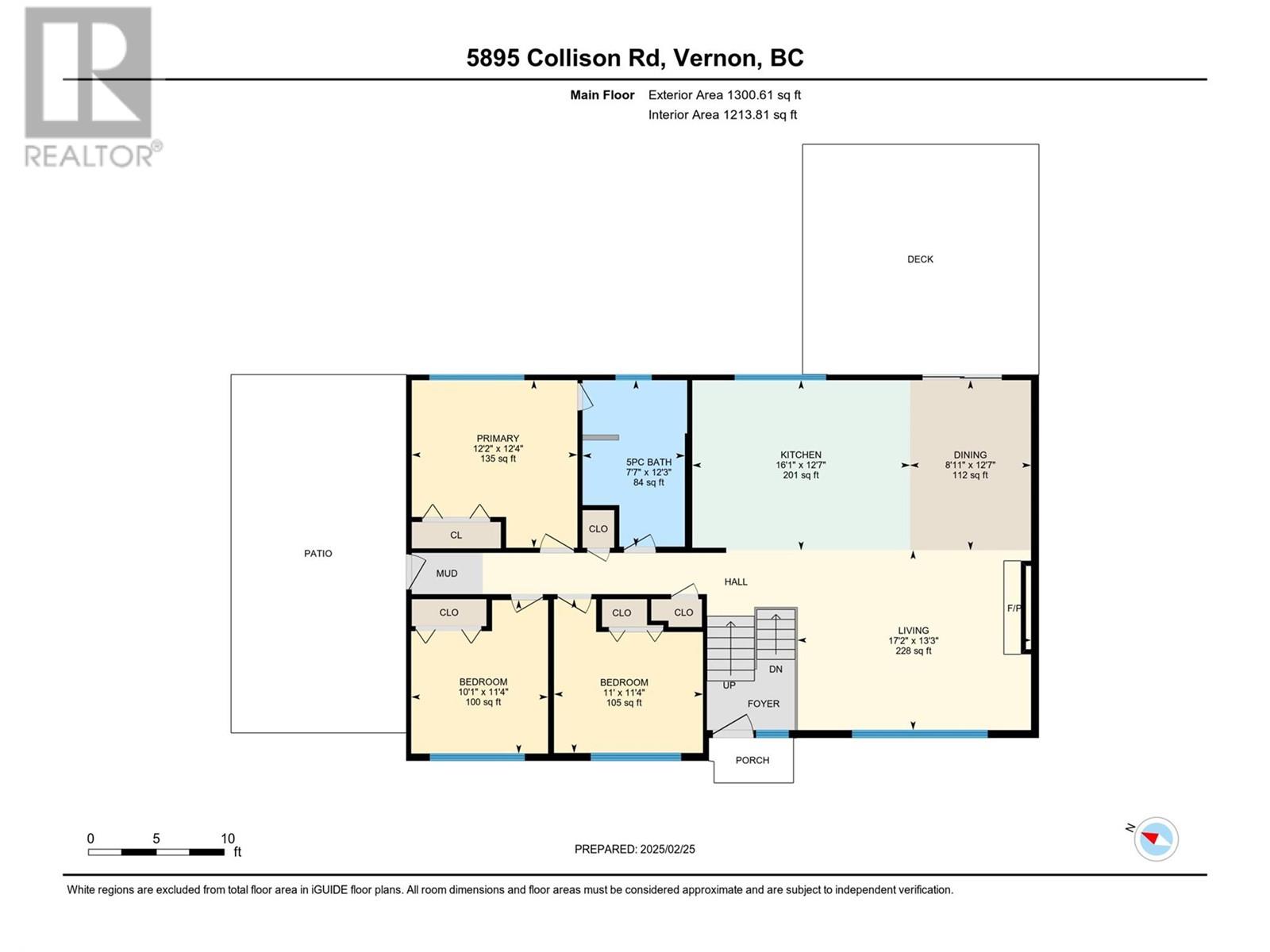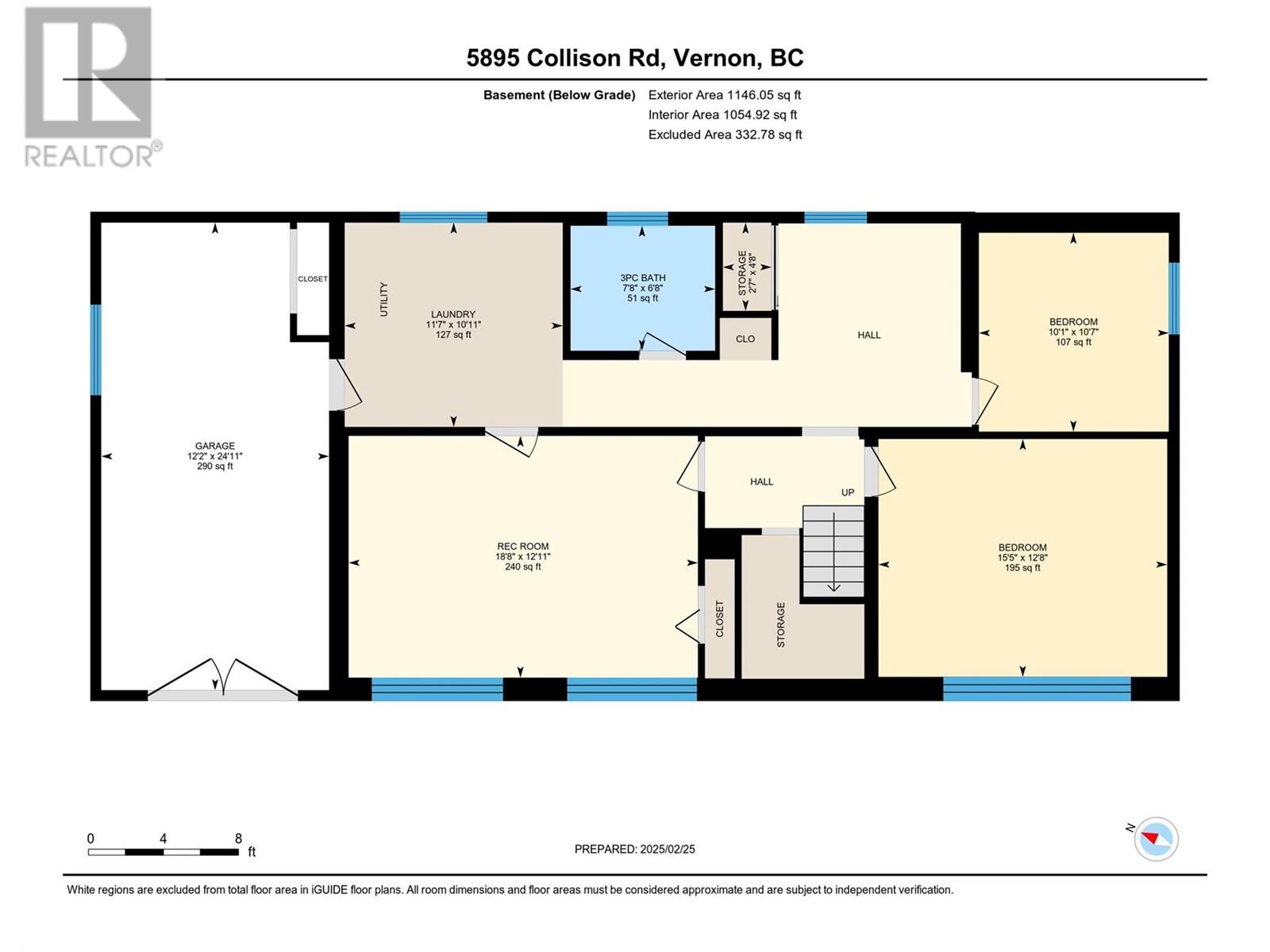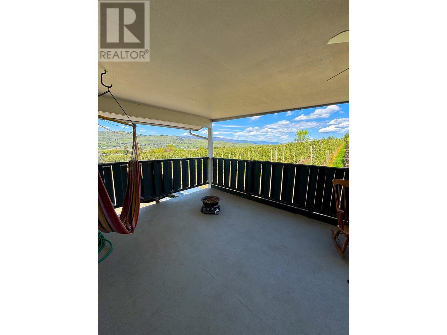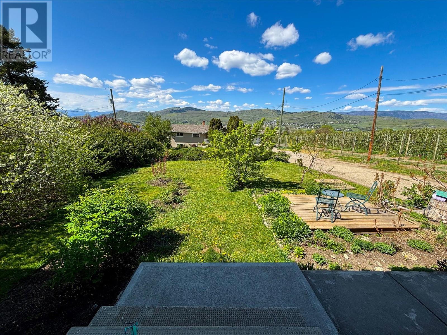Located at the end of a quiet no-thru road in North BX, this solid family home offers a functional layout with three bedrooms up and two down. The beautifully updated kitchen features a large island and a big window that looks out over the 0.24-acre backyard. The spacious basement includes 2 bedrooms and a large rec room—perfect for extra living space. Bright, expansive windows fill the home with natural light, and you'll enjoy beautiful views of the mountains and neighbouring orchard from the living room. Recent updates include updated kitchen, newer flooring, and a refreshed main bathroom (with double vanities). Enjoy the wood-burning fireplace that adds warmth and charm. The fully fenced quarter acre backyard is private and very ideal for summer with raised garden beds, fruit trees, and a lovely fire pit. A covered deck with lovely orchard views and a hot tub completes the package. Lots of parking, room for the RV! All of this in the BX Elementary school catchment—a great choice for families. (id:56537)
Contact Don Rae 250-864-7337 the experienced condo specialist that knows Single Family. Outside the Okanagan? Call toll free 1-877-700-6688
Amenities Nearby : Public Transit, Park, Schools, Shopping, Ski area
Access : Easy access
Appliances Inc : Refrigerator, Dishwasher, Dryer, Range - Electric, Washer
Community Features : Family Oriented
Features : Private setting, Central island
Structures : -
Total Parking Spaces : 1
View : View (panoramic)
Waterfront : -
Architecture Style : -
Bathrooms (Partial) : 0
Cooling : Central air conditioning
Fire Protection : -
Fireplace Fuel : Wood
Fireplace Type : Conventional
Floor Space : -
Flooring : Ceramic Tile, Laminate, Linoleum
Foundation Type : Block
Heating Fuel : -
Heating Type : Forced air, See remarks
Roof Style : Unknown
Roofing Material : Asphalt shingle
Sewer : Septic tank
Utility Water : Municipal water
Bedroom
: 10'7'' x 10'1''
Bedroom
: 11'4'' x 10'1''
Bedroom
: 11'4'' x 11'11''
Primary Bedroom
: 12'4'' x 12'2''
5pc Bathroom
: 12'3'' x 7'7''
Kitchen
: 12'7'' x 16'1''
Dining room
: 12'7'' x 16'1''
Living room
: 13'3'' x 17'2''
Other
: 24'11'' x 12'2''
Storage
: 4'8'' x 2'7''
Laundry room
: 10'11'' x 11'7''
Bedroom
: 12'8'' x 15'5''
Recreation room
: 12'11'' x 18'8''
3pc Bathroom
: 6'8'' x 7'8''


