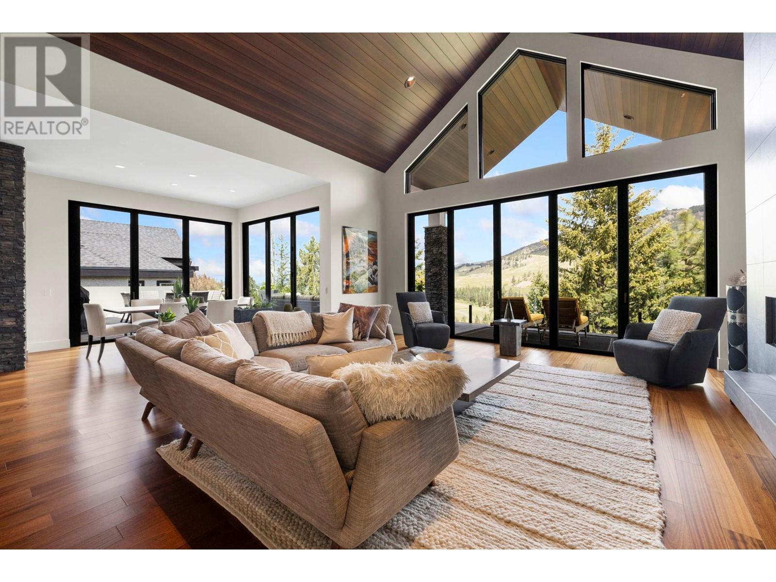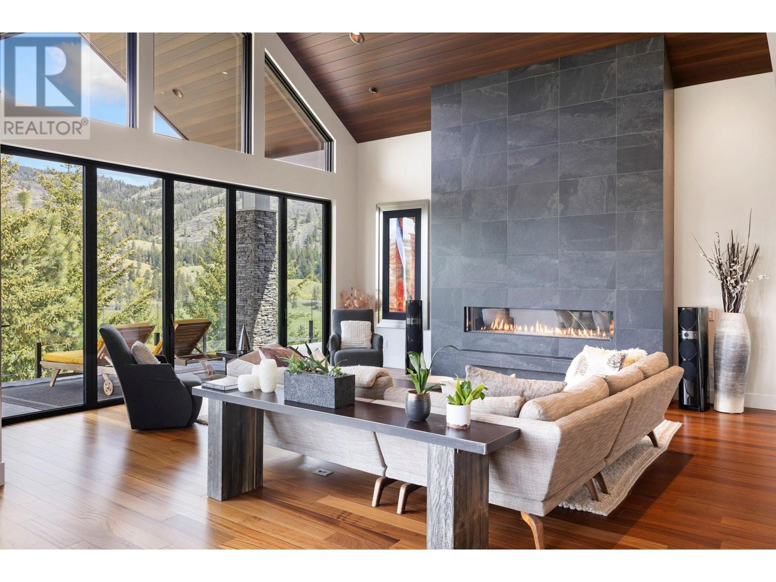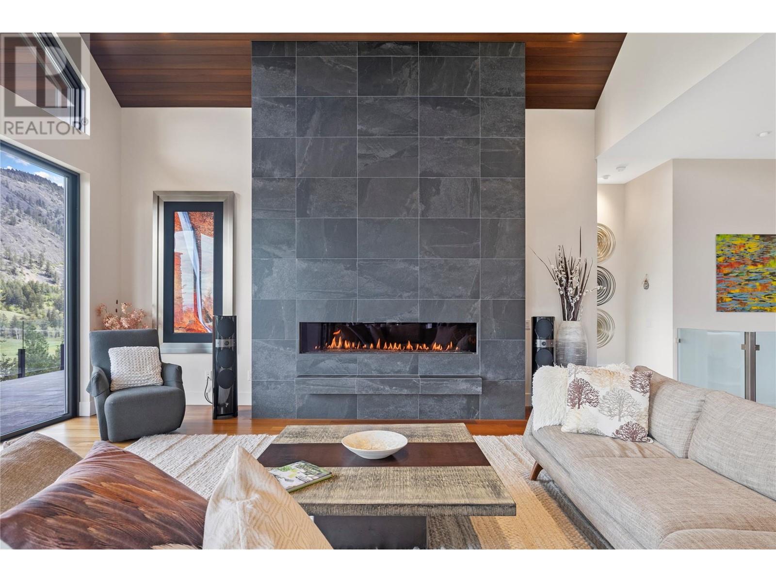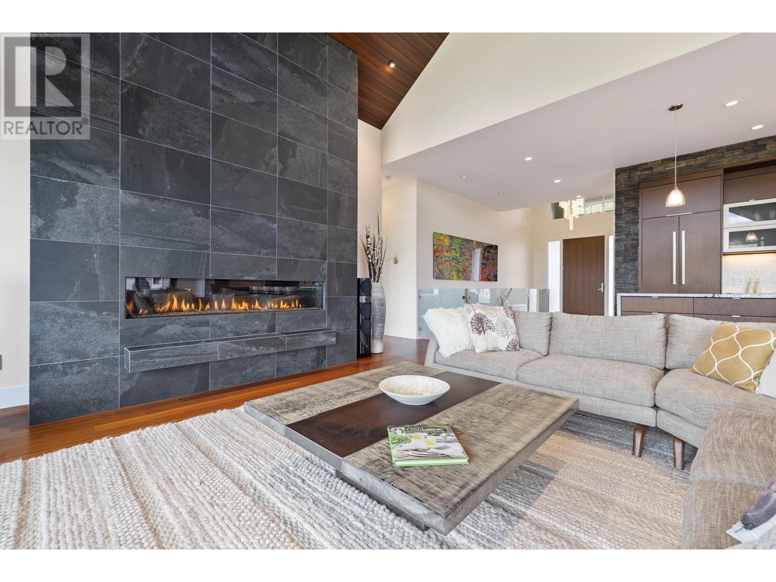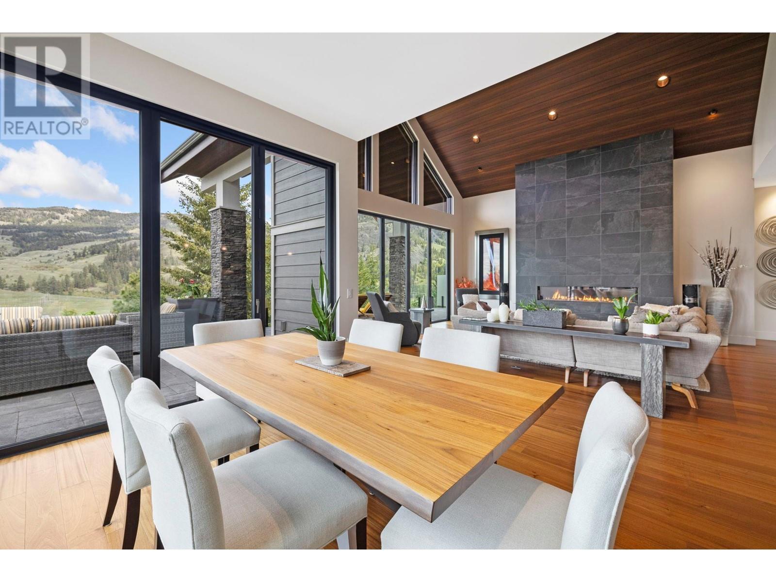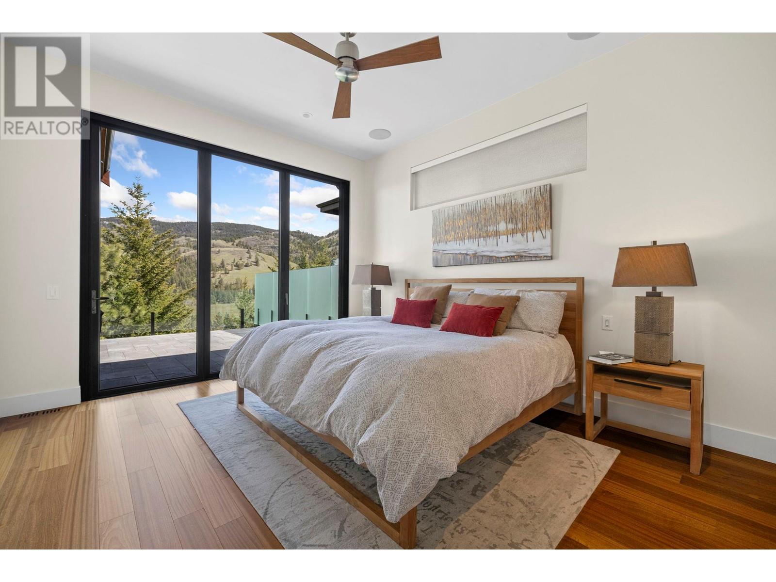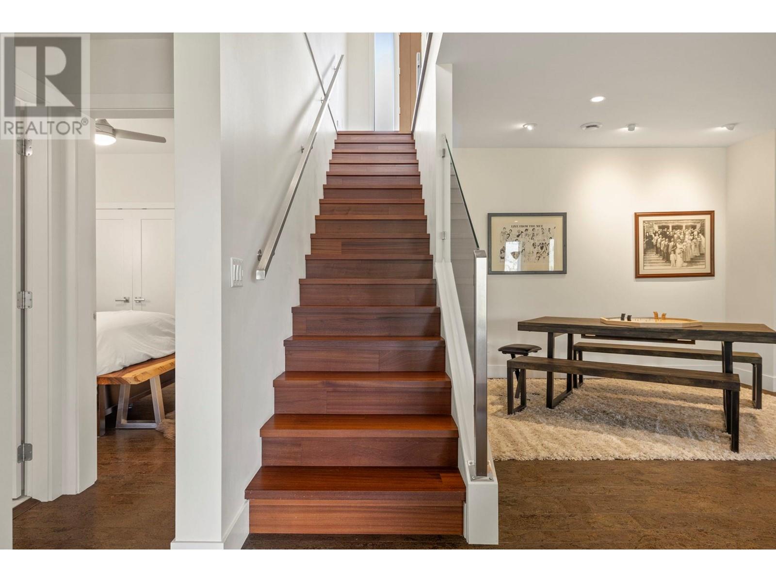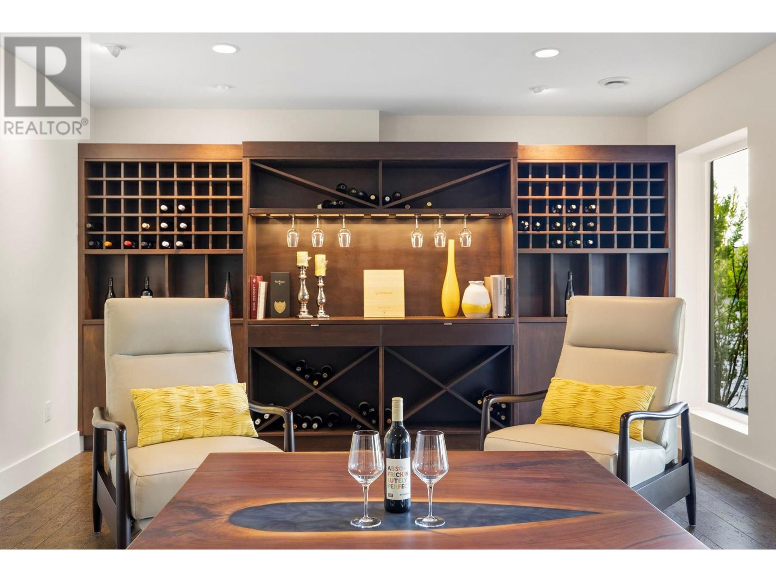Description
Experience luxury and privacy in this immaculate 4-bed, 3-bath, 4,000+ sq ft home. Overlooking the golf course with breathtaking mountain views, it sits in a tranquil neighbourhood with no front or backyard neighbours for ultimate seclusion. Step inside to a spacious open floor plan, seamlessly blending indoor and outdoor living with 9-foot accordion sliding doors. Floor-to-ceiling windows flood the home with natural light, highlighting high-end finishes from maple hardwood floors to a stunning faux wood vaulted ceiling. The chef’s kitchen is a masterpiece, featuring top-of-the-line built-in appliances, a walk-through pantry, and a gorgeous Patagonia granite waterfall island. Retreat to the primary suite, complete with a spa-like 5-piece ensuite featuring a steam shower, soaker tub, and a large walk-in closet with granite-topped cabinetry. The lower level is designed for relaxation and entertainment, with two additional bedrooms, a huge office, a rec room with a gas fireplace and wet bar, a wine-tasting room, and a theatre room. Surround sound is featured throughout the home. The expansive upper deck is an entertainer's dream, offering incredible views, while the secluded covered lower deck with a hot tub offers a peaceful escape. Dual-zone HVAC ensures personalized comfort year-round. Low-maintenance landscaping ensures easy upkeep while the oversized double garage with polyaspartic flooring provides ample storage and style. Furnishings negotiable. A must-see dream home! (id:56537)













