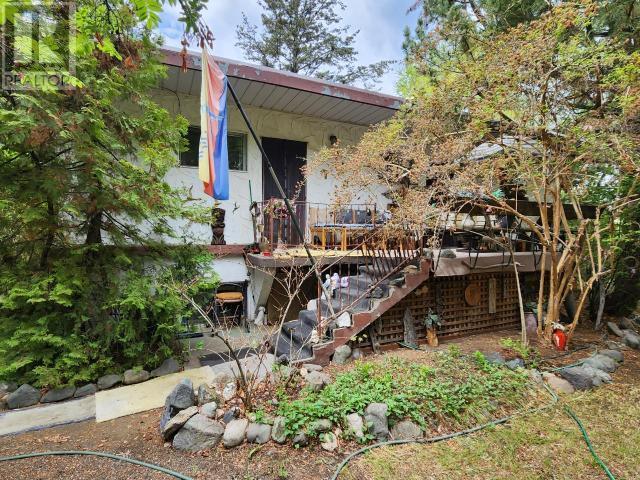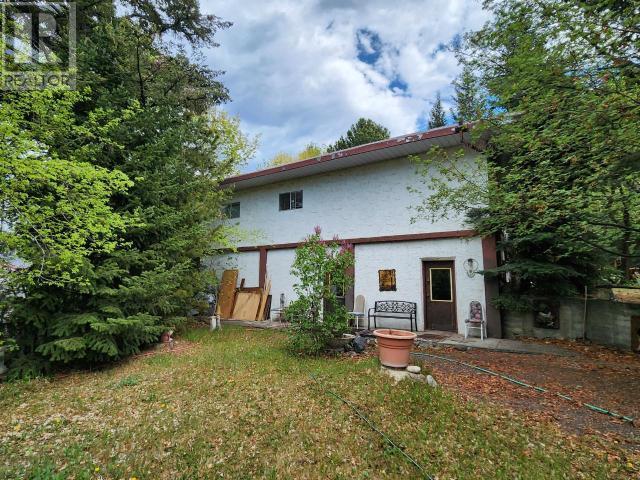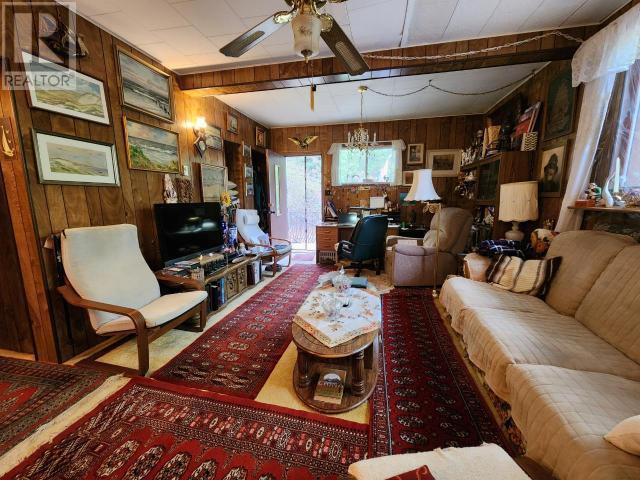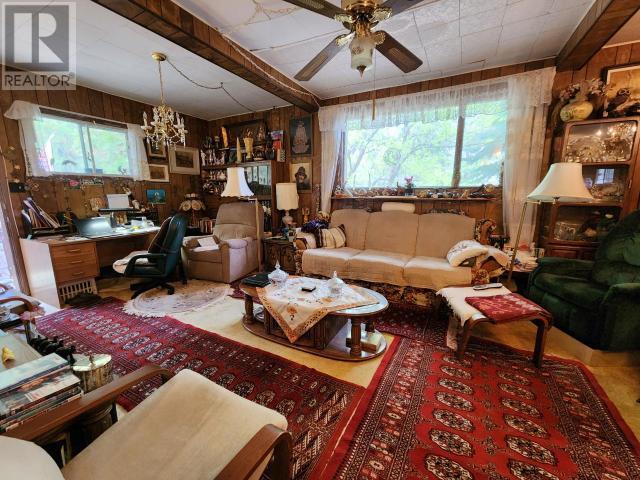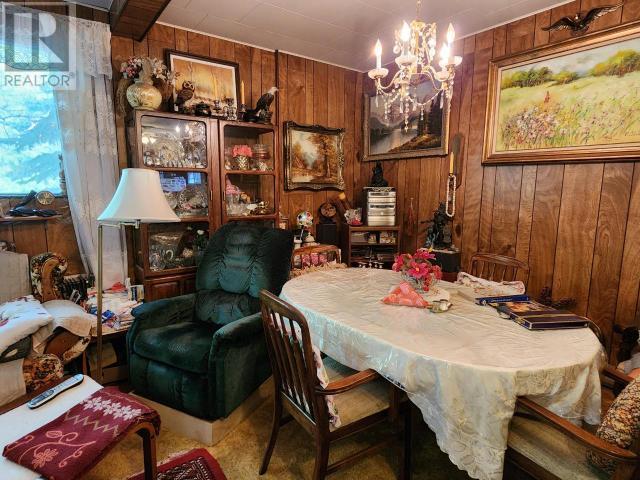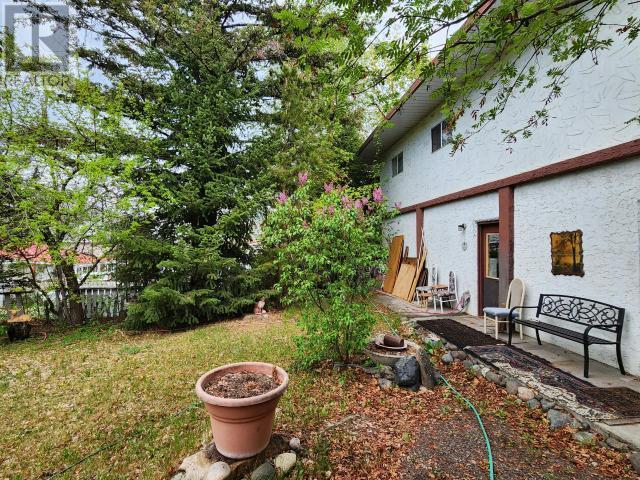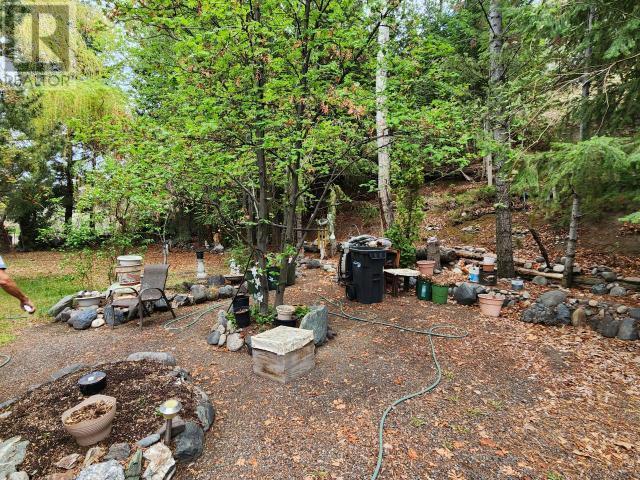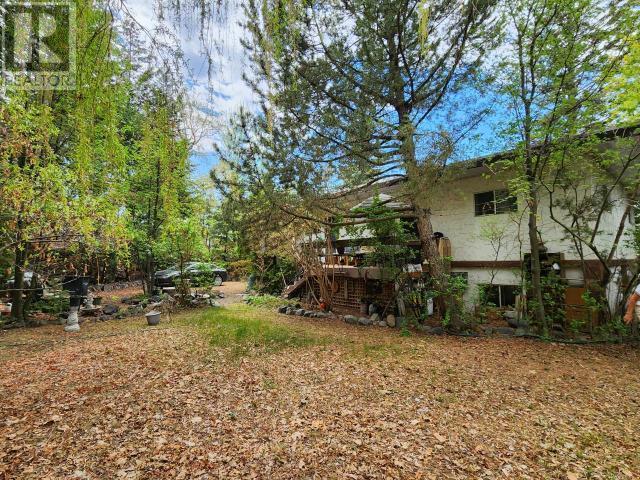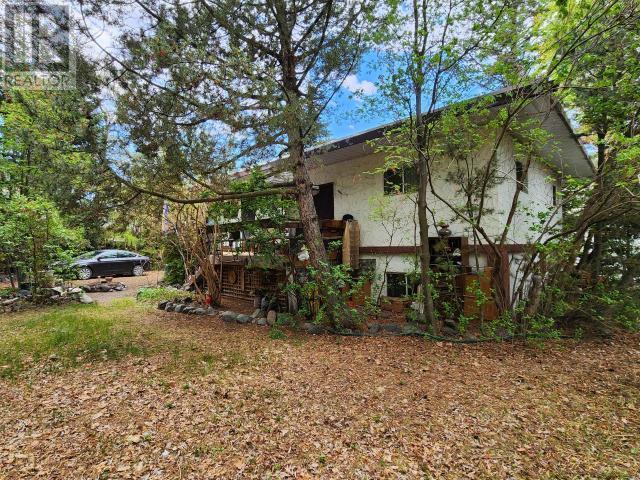First time offered for sale! This very private home is located on a fully treed and landscaped property in downtown Ashcroft. This home is one of the most solid built homes in the area. Built from concrete and steel, it makes for a quiet home and with the main floor and lower level walk out not connected this is a full up and down duplex, perfect for that mortgage helper or for an investor. The two levels are identical in design. The basement has bee recently updated and the main floor is mostly original but this property offers lots of opportunity for the right buyer to make it your own. The basement is currently rented for $1200/m. Call today to book your private viewing. (id:56537)
Contact Don Rae 250-864-7337 the experienced condo specialist that knows Single Family. Outside the Okanagan? Call toll free 1-877-700-6688
Amenities Nearby : -
Access : Easy access
Appliances Inc : Range, Refrigerator, Washer & Dryer
Community Features : -
Features : -
Structures : -
Total Parking Spaces : -
View : -
Waterfront : -
Architecture Style : Bungalow
Bathrooms (Partial) : 0
Cooling : -
Fire Protection : -
Fireplace Fuel : -
Fireplace Type : -
Floor Space : -
Flooring : Carpeted
Foundation Type : -
Heating Fuel : Electric
Heating Type : Baseboard heaters
Roof Style : Unknown
Roofing Material : Tar & gravel
Sewer : Municipal sewage system
Utility Water : Municipal water
Laundry room
: 8'6'' x 10'6''
Bedroom
: 12'0'' x 13'0''
Primary Bedroom
: 12'0'' x 13'0''
Living room
: 13'0'' x 16'0''
Dining room
: 9'0'' x 13'0''
Kitchen
: 8'6'' x 12'0''
4pc Bathroom
: Measurements not available
Laundry room
: 8'6'' x 10'6''
Bedroom
: 12' x 13'
Bedroom
: 12' x 13'
Living room
: 13' x 16'
Dining room
: 9' x 13'
Kitchen
: 8'6'' x 12'
4pc Bathroom
: Measurements not available


