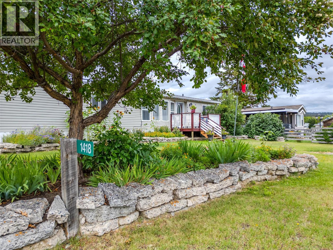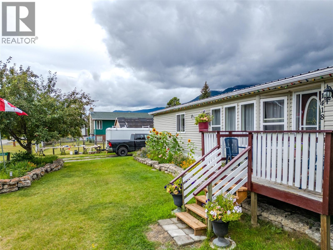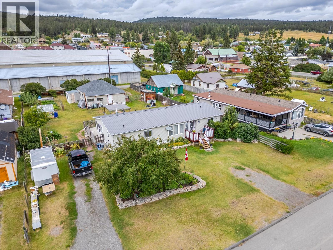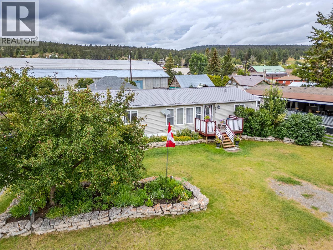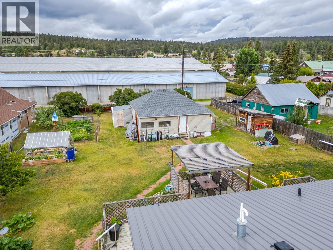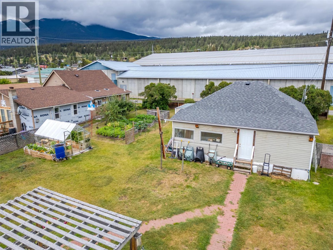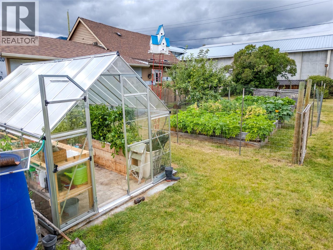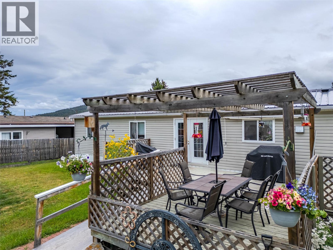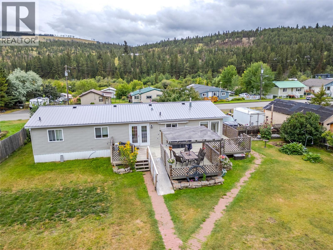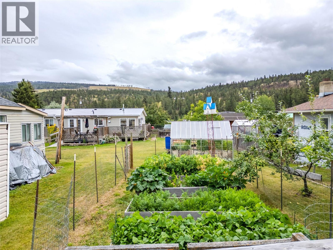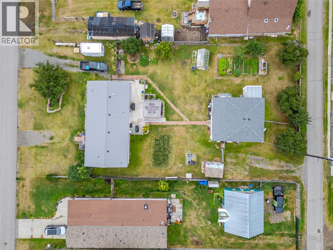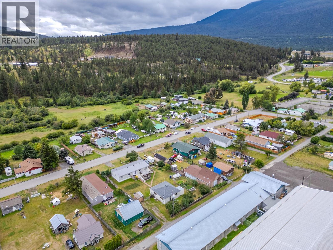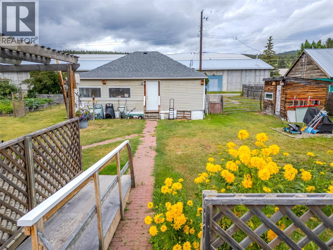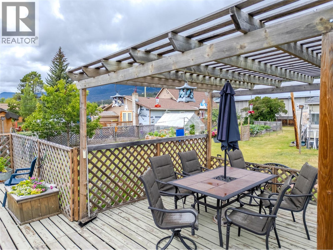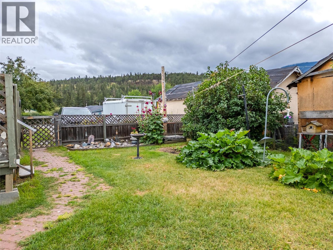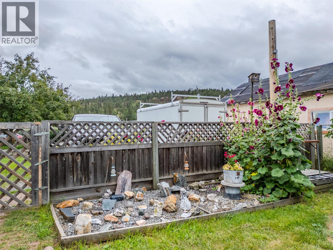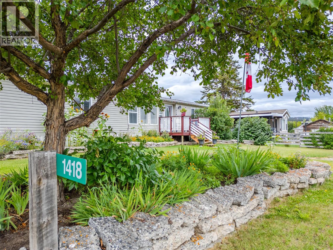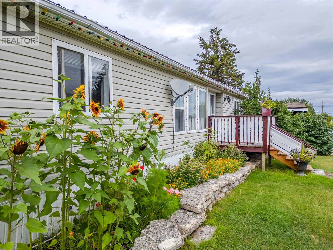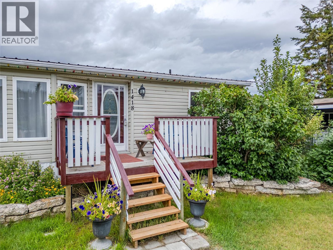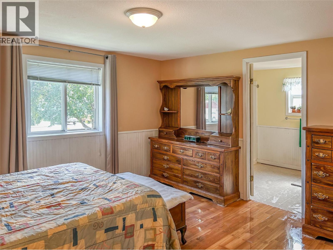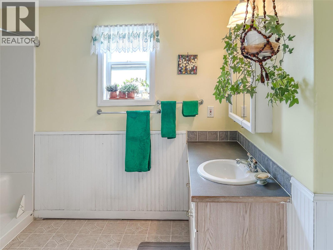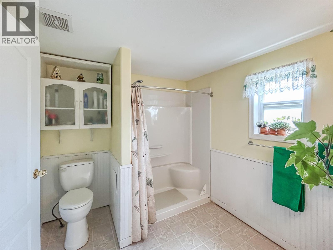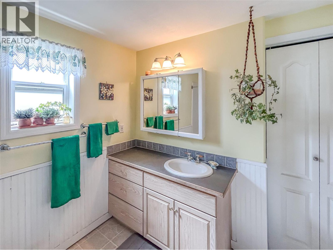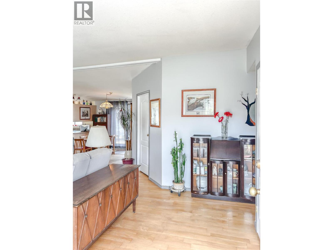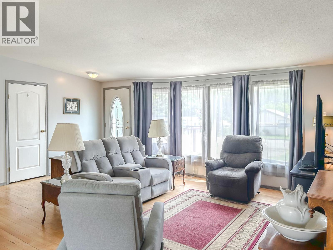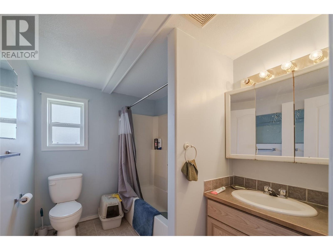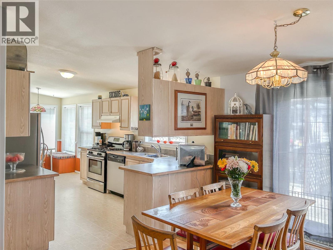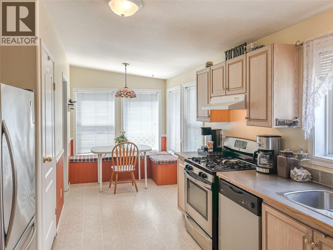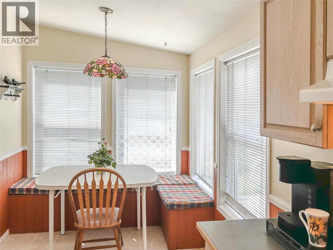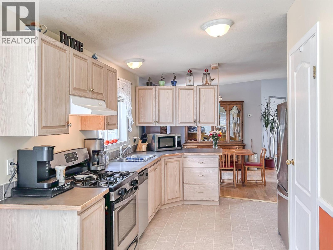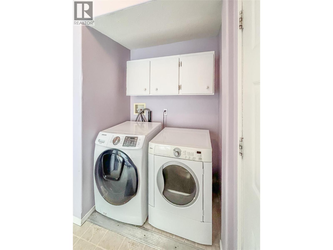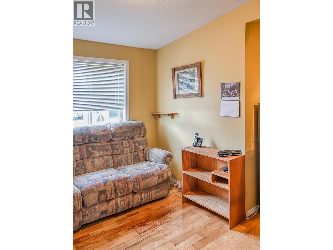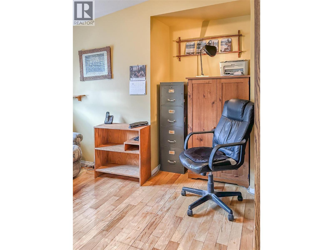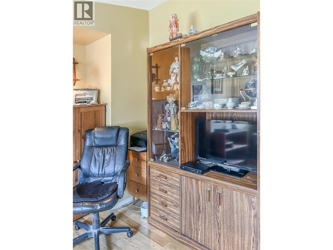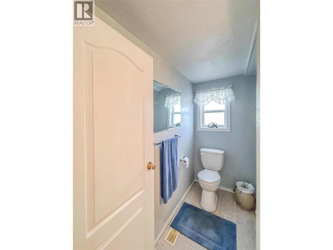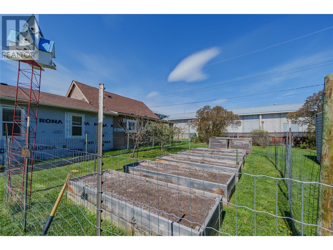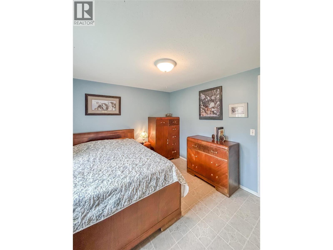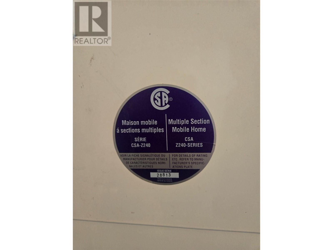This spacious 3-bedroom double-wide modular home (built in 2002) offers comfortable living with an open-concept kitchen and dining area, perfect for entertaining. The primary bedroom features its own ensuite, adding a touch of privacy and convenience. But that's not all-this property also includes the original 3-bedroom home, now converted to storage space, offering tons of potential for workshops, hobbies, or future projects. Enjoy both road and alley access, a fully fenced backyard, and a beautiful garden area complete with a greenhouse-ideal for green thumbs! Situated on a generous double lot (99' x 175') right in the heart of Clinton, this is small-town living with big-time value. Don't miss out! (id:56537)
Contact Don Rae 250-864-7337 the experienced condo specialist that knows Single Family. Outside the Okanagan? Call toll free 1-877-700-6688
Amenities Nearby : -
Access : -
Appliances Inc : Refrigerator, Dishwasher, Oven, Washer & Dryer
Community Features : -
Features : -
Structures : -
Total Parking Spaces : -
View : -
Waterfront : -
Zoning Type : Residential
Architecture Style : -
Bathrooms (Partial) : 0
Cooling : -
Fire Protection : Smoke Detector Only
Fireplace Fuel : -
Fireplace Type : -
Floor Space : -
Flooring : Hardwood, Laminate, Vinyl
Foundation Type : See Remarks
Heating Fuel : -
Heating Type : Forced air, See remarks
Roof Style : Unknown
Roofing Material : Metal
Sewer : Municipal sewage system
Utility Water : Municipal water
Living room
: 13'6'' x 14'
Dining room
: 12'9'' x 10'8''
Kitchen
: 12' x 10'2''
Bedroom
: 9'5'' x 11'5''
Foyer
: 4'3'' x 8'6''
Bedroom
: 9'3'' x 11'4''
Primary Bedroom
: 13'8'' x 12'9''
Laundry room
: 9' x 8'7''
Dining nook
: 7'6'' x 8'7''
Den
: 9'6'' x 12'9''
3pc Ensuite bath
: 9'8'' x 8'3''
4pc Bathroom
: 8' x 7'


