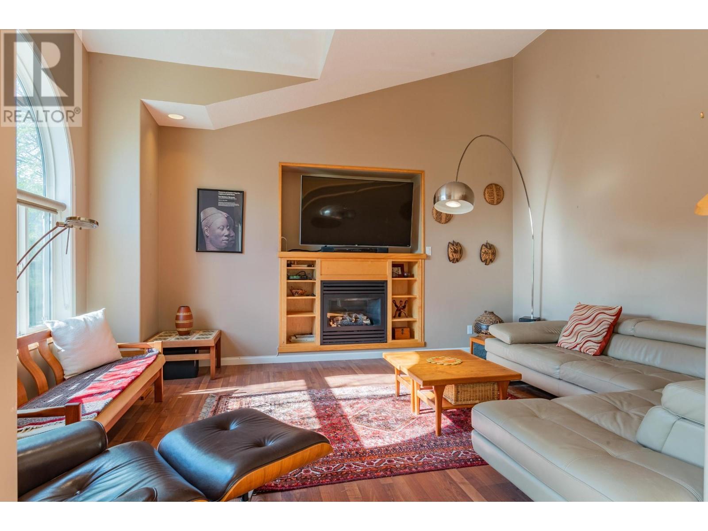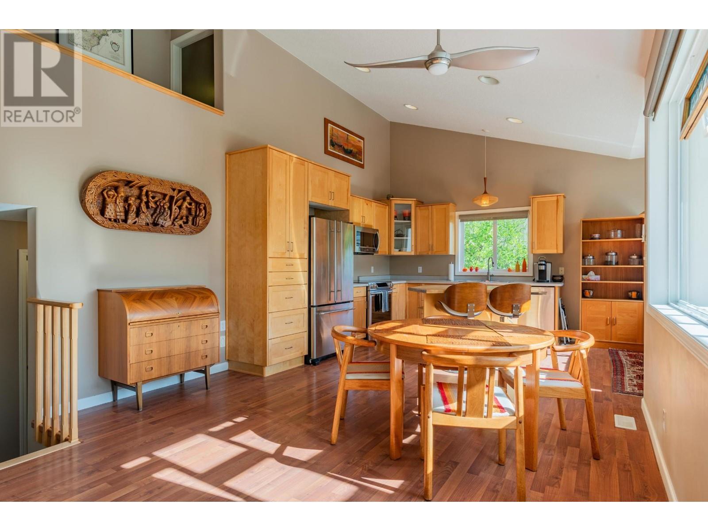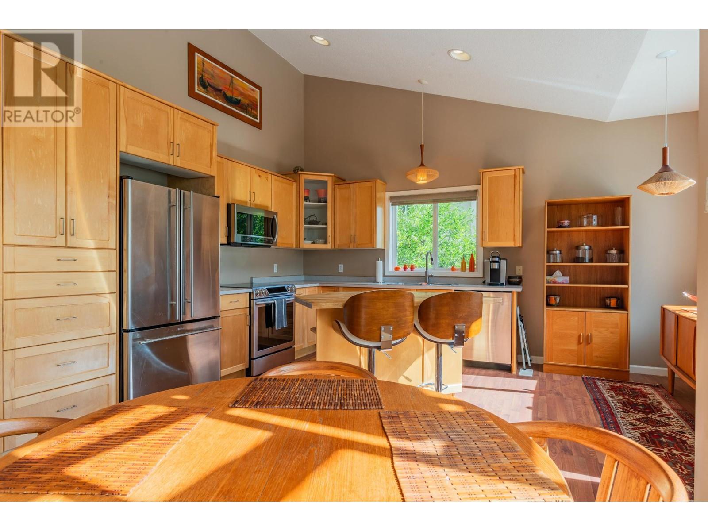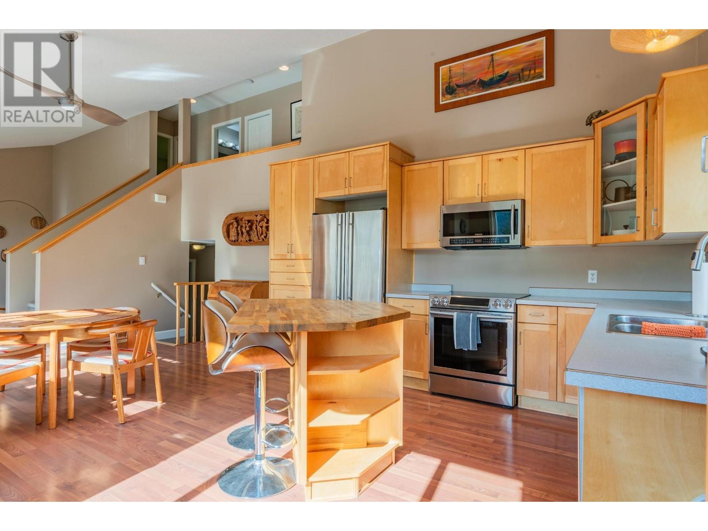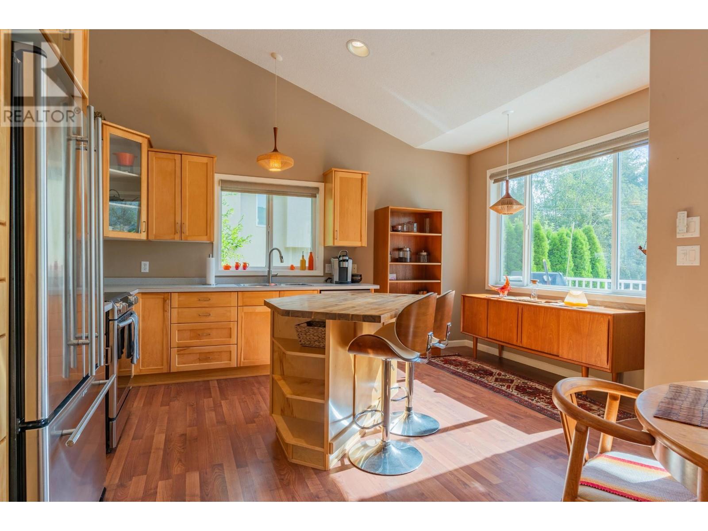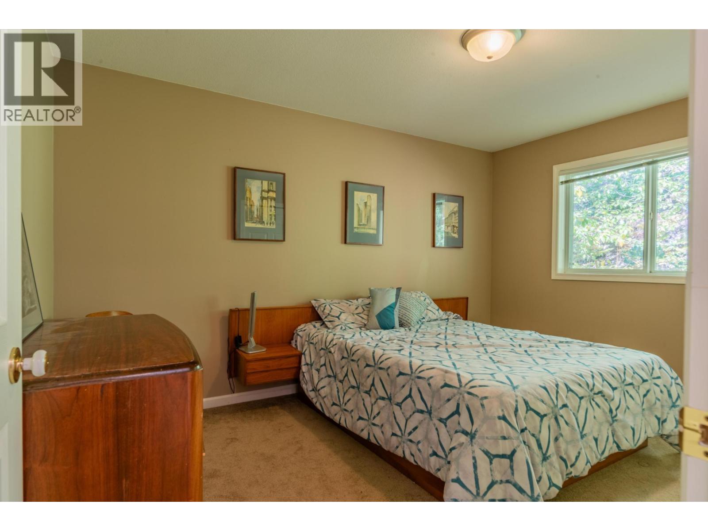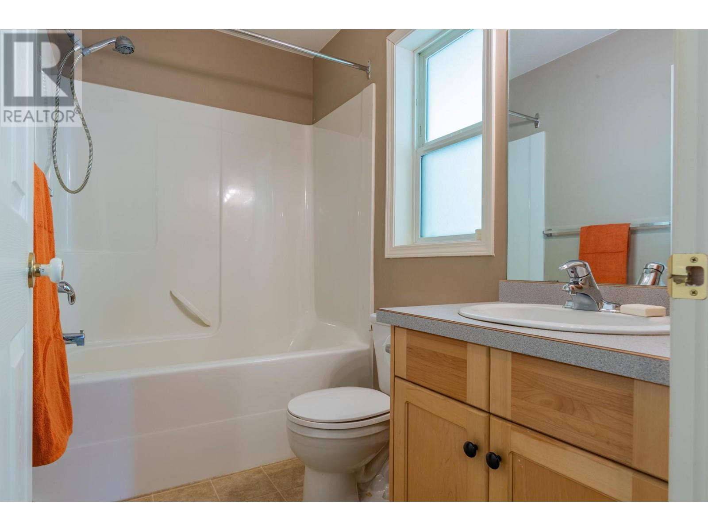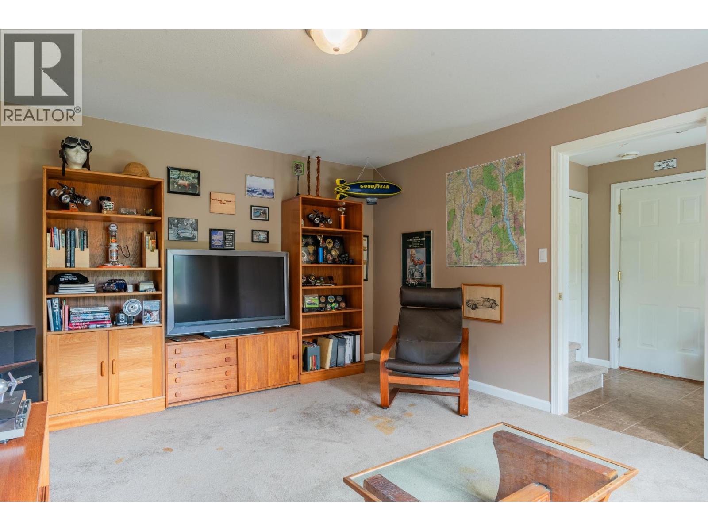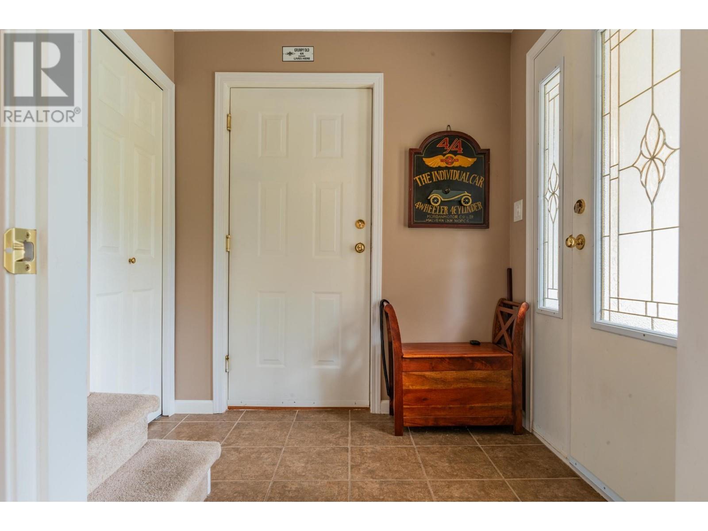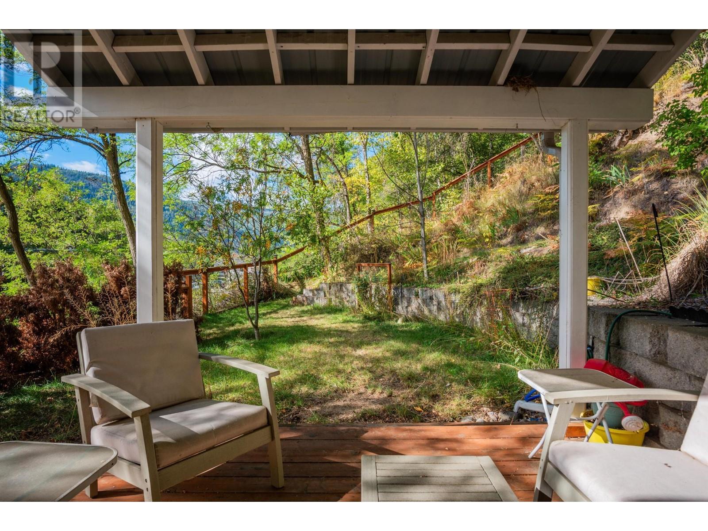Description
Welcome to this stunning 4-level split home, where spacious living meets elegant design. From the moment you step inside, soaring vaulted ceilings and an open-concept main floor invite you in. The heart of the home—the kitchen—features a striking butcher block island, abundant cabinetry, and a seamless flow into the dining and living areas, perfect for gatherings or quiet evenings in. The living room is warm and inviting, centered around a cozy gas fireplace and a custom-built entertainment unit. Upstairs, the generously sized primary suite offers a peaceful retreat with a walk-in closet and a full ensuite bathroom. Just down the hall, a second large bedroom and another full bathroom provide ample space for family or guests. The lower levels offer even more room to spread out. The third level includes a spacious bedroom, another full bathroom, and a well-appointed laundry room with plenty of extra storage. On the fourth level, you'll find a large family room—ideal for recreation, media, or play—with direct access to the double attached garage for ultimate convenience. Step outside into your beautifully landscaped, fully fenced backyard, complete with perennial gardens and underground sprinklers to keep it lush and low-maintenance. Located just a short walk from a nearby park, this home offers the perfect balance of indoor comfort and outdoor enjoyment. This is more than a house—it's the lifestyle you've been waiting for. (id:56537)



