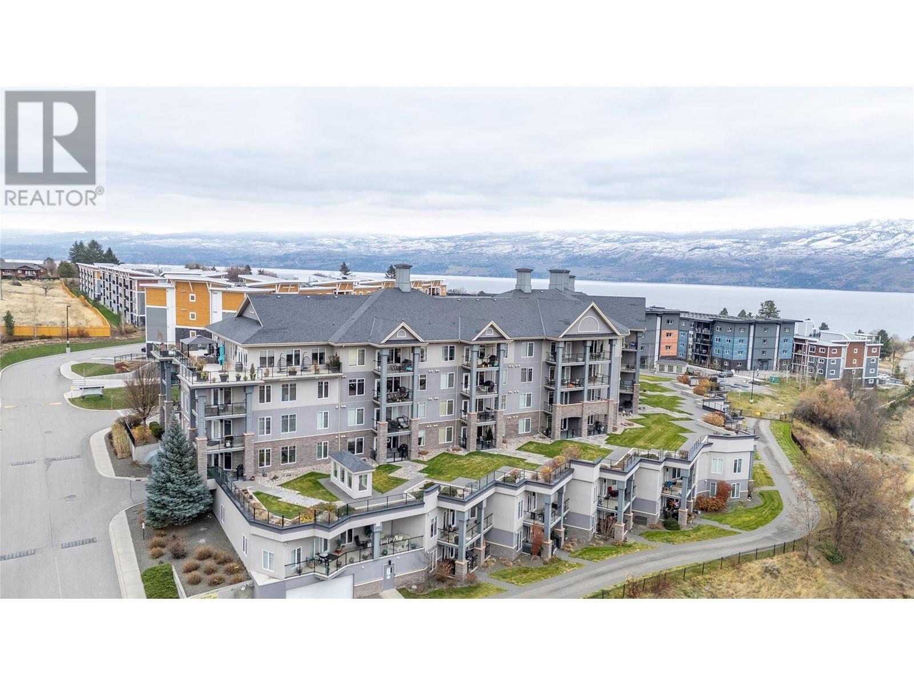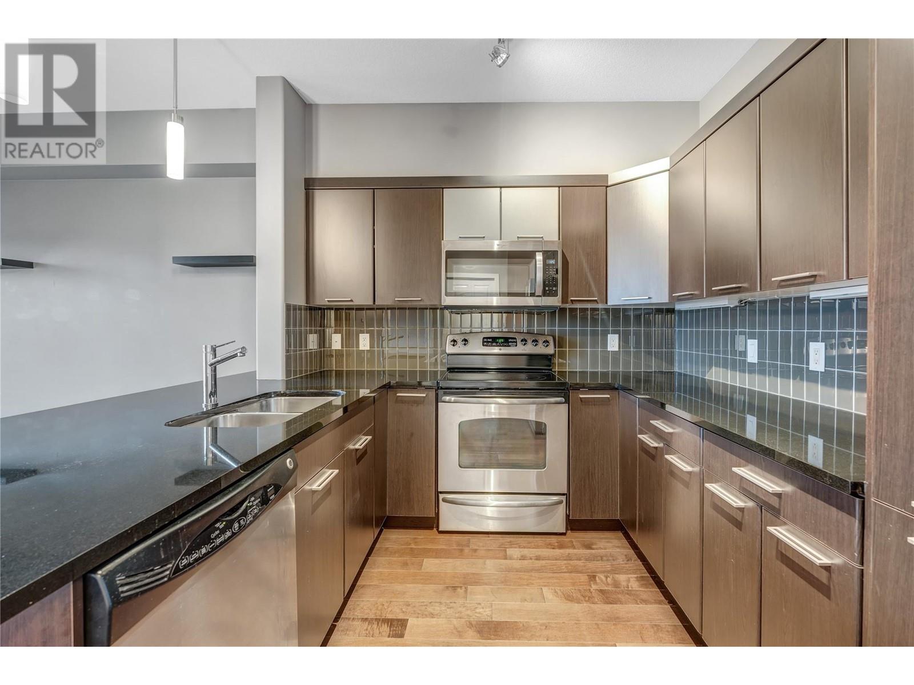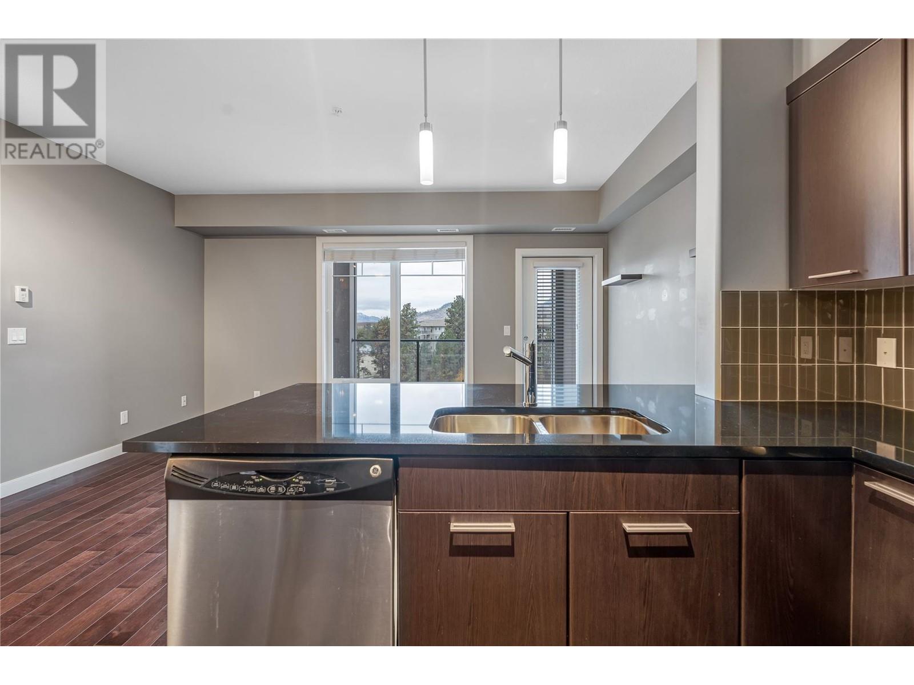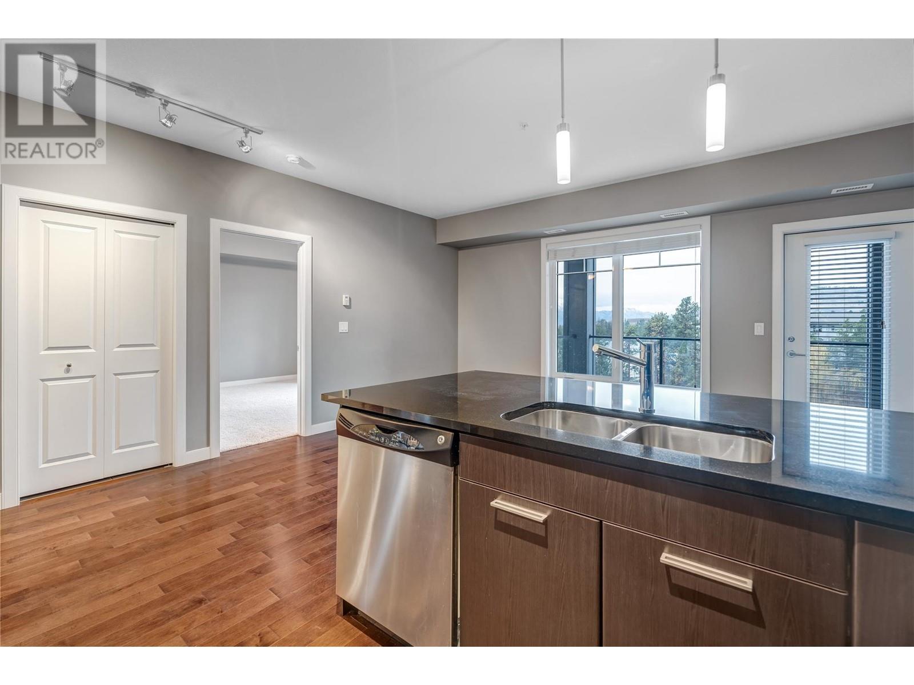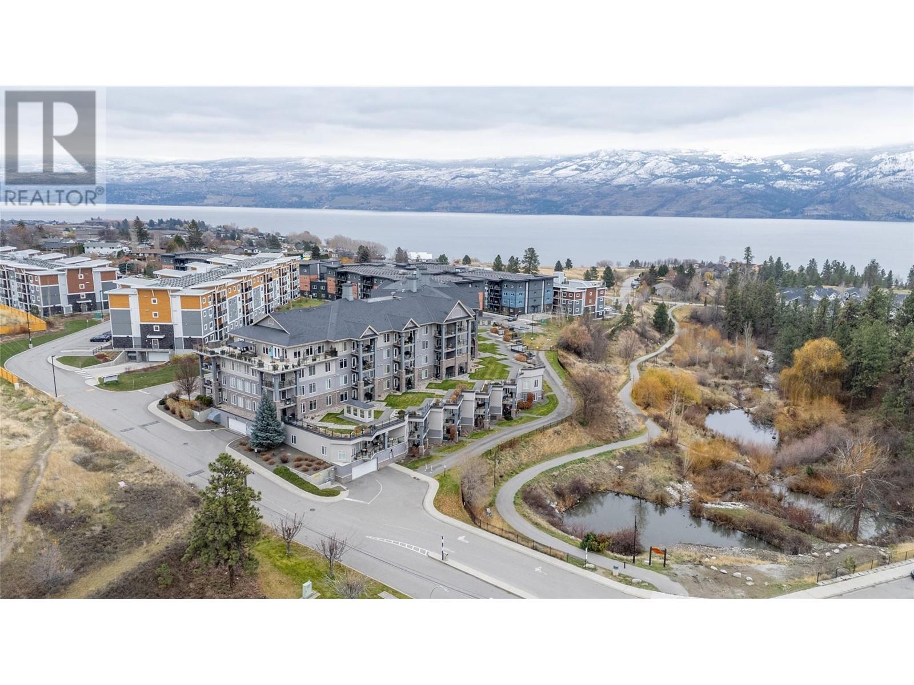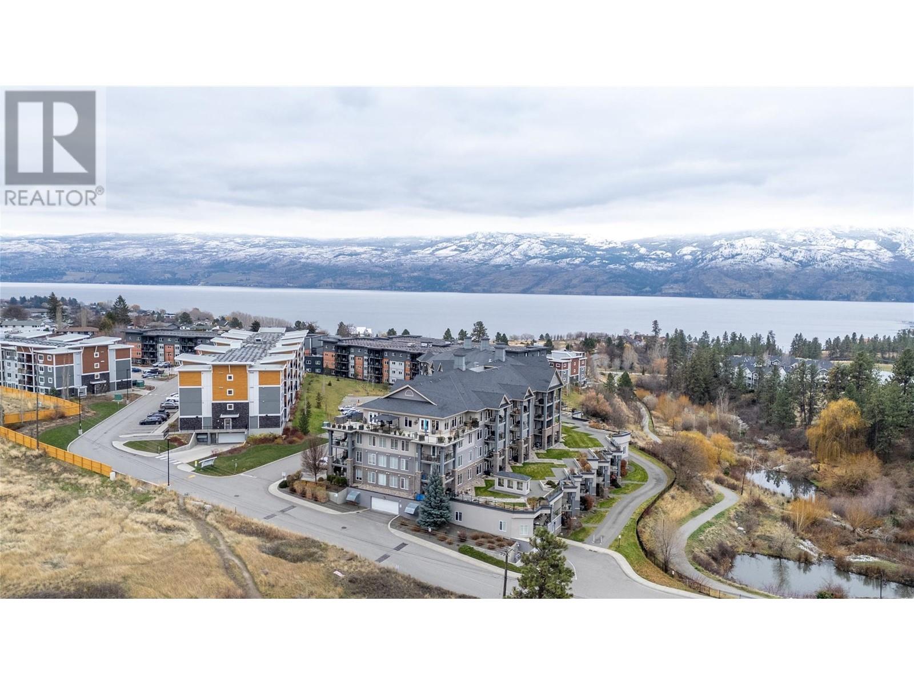Description
Freehold Condo with Stunning Views in West Kelowna! This 5th-floor gem offers a perfect blend of style, comfort, and convenience. With 1 bedroom featuring a walkthrough closet to the bathroom, a versatile den with its own closet, and 9ft ceilings, this unit is thoughtfully designed for modern living. The sleek kitchen is equipped with stainless steel appliances, granite countertops, and hardwood floors, adding a touch of elegance to your daily routine. Step onto the south-facing covered balcony to soak in breathtaking lake and mountain views—perfect for your morning coffee or evening unwind. This well-managed building has it all: pet-friendly, rental-friendly, and even includes heat in the strata fees! Situated in a prime location, you’ll be close to shops, restaurants, wineries, trails, and Gellatly Bay, yet tucked away in a peaceful area with scenic walking paths all around. Ideal for first-time buyers or those looking to downsize, this condo offers a serene and convenient lifestyle. Don’t miss out—call today to schedule your private showing! (id:56537)


