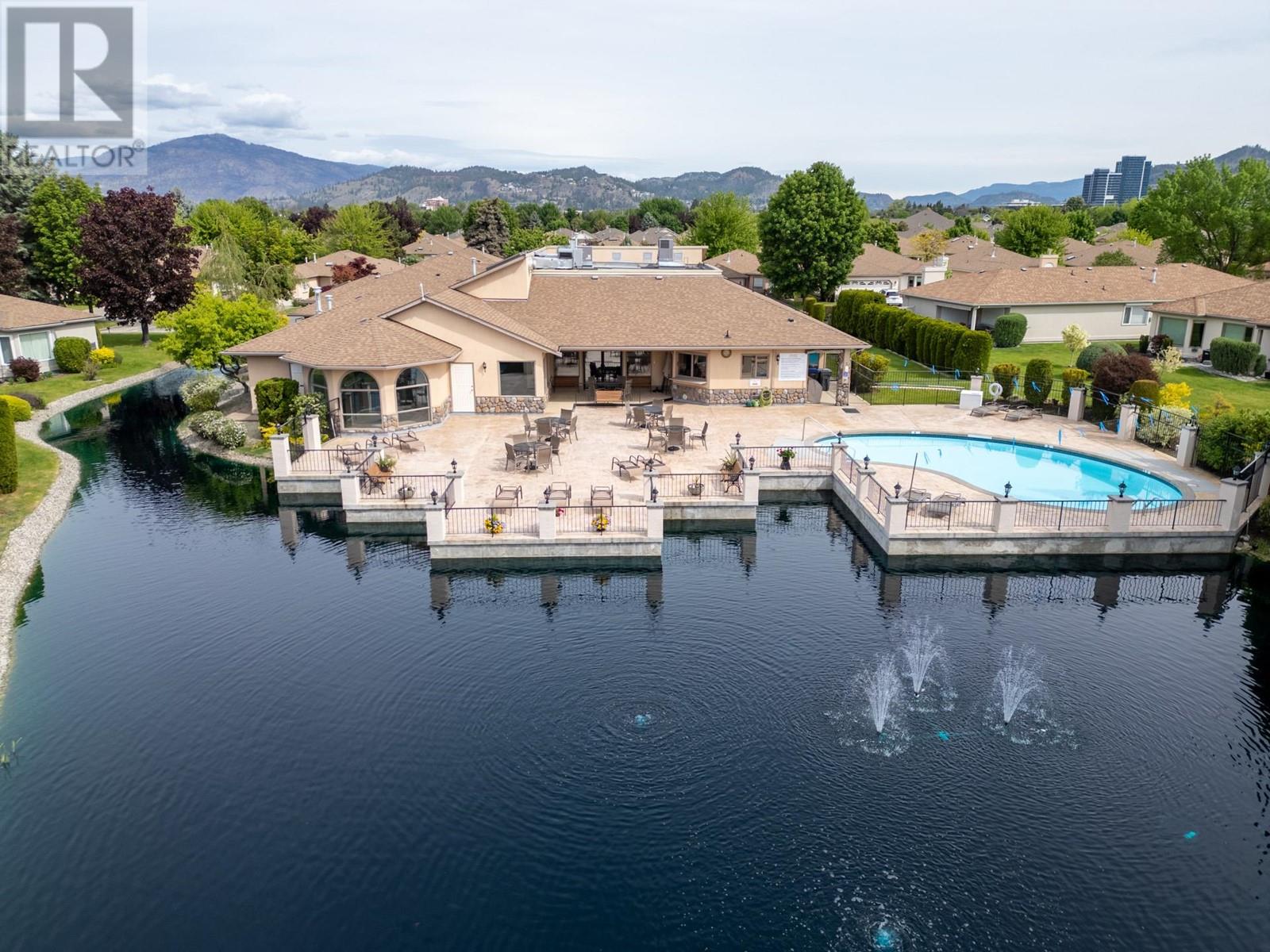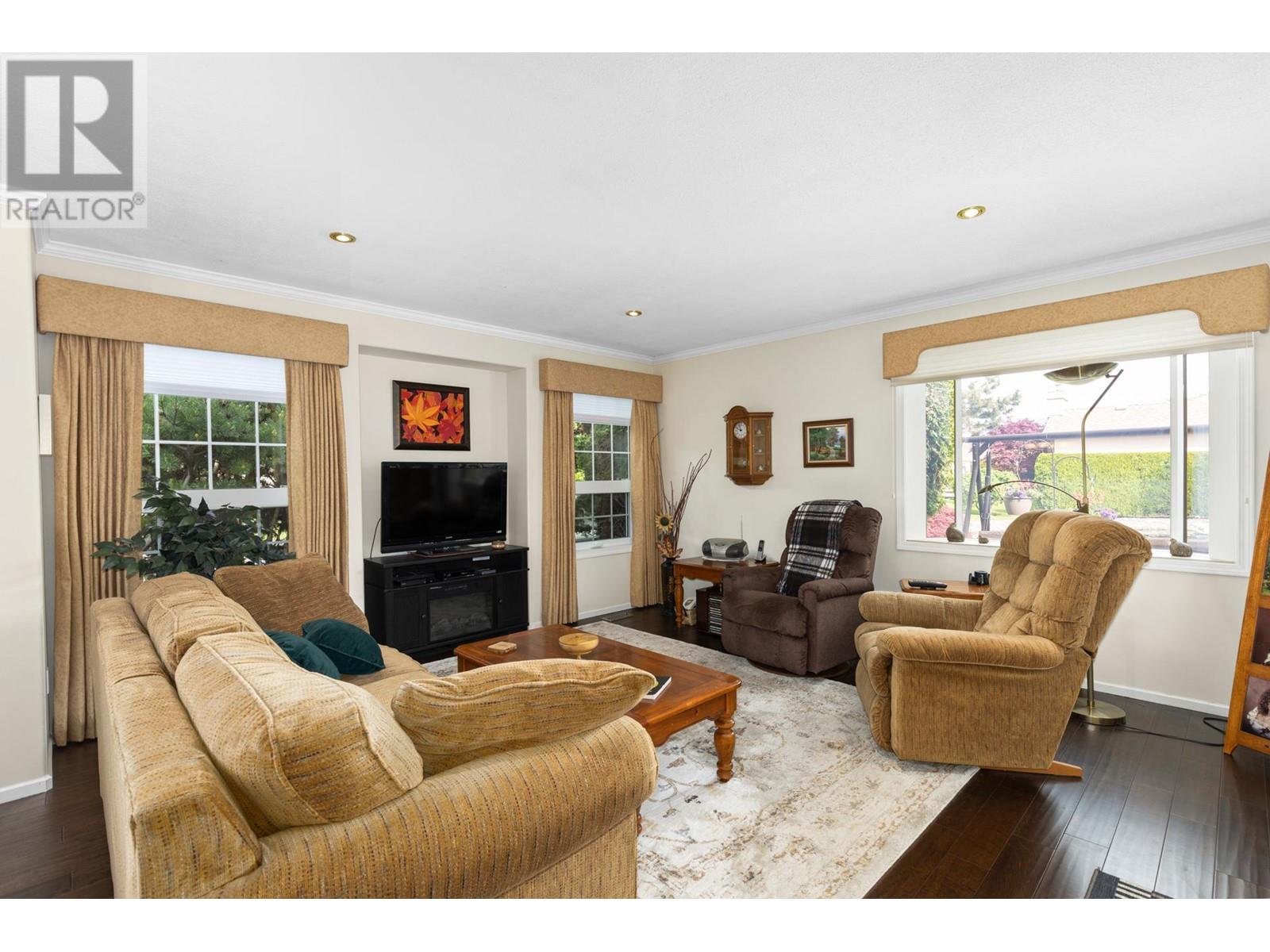Description
Welcome to Easy Living in the Heart of Kelowna. This beautifully maintained home offers 1,580 sq. ft. of main living space, including a bright and fully enclosed 16' x 12' sunroom! Featuring 2 bedrooms and a den, this layout offers the perfect balance of space and functionality. The home is located in a secure, resort-style community with access to both indoor and outdoor pools, well-kept green courtyards, and a vibrant selection of amenities and social activities. Updates include new windows in 2024, a high-efficiency furnace from 2022, a 2018 hot water tank, and tasteful kitchen and den cabinetry updates completed in 2014. A full double garage adds convenience and plenty of storage. Enjoy an unbeatable location just a short walk to the beach, Kelowna General Hospital, and Guisachan Village, where you’ll find local favorites like Starbucks, Valley First, L&D Meats, Codfathers Seafood, Fezziwig’s Bakery, and The Broken Anchor. RV storage is also available to rent. This home blends comfort, location, and lifestyle — a truly move-in-ready opportunity. Book your private showing today. (id:56537)























































































