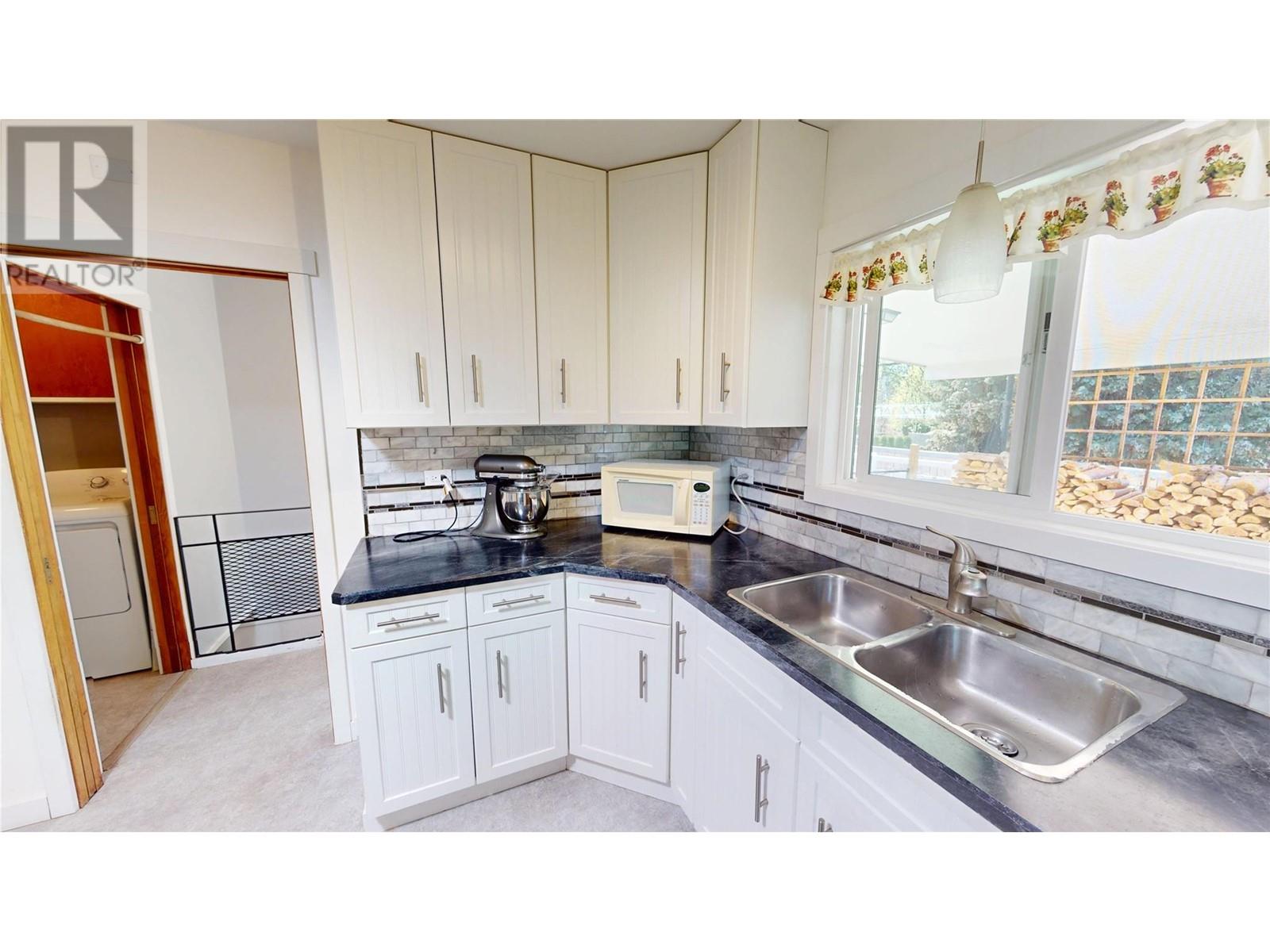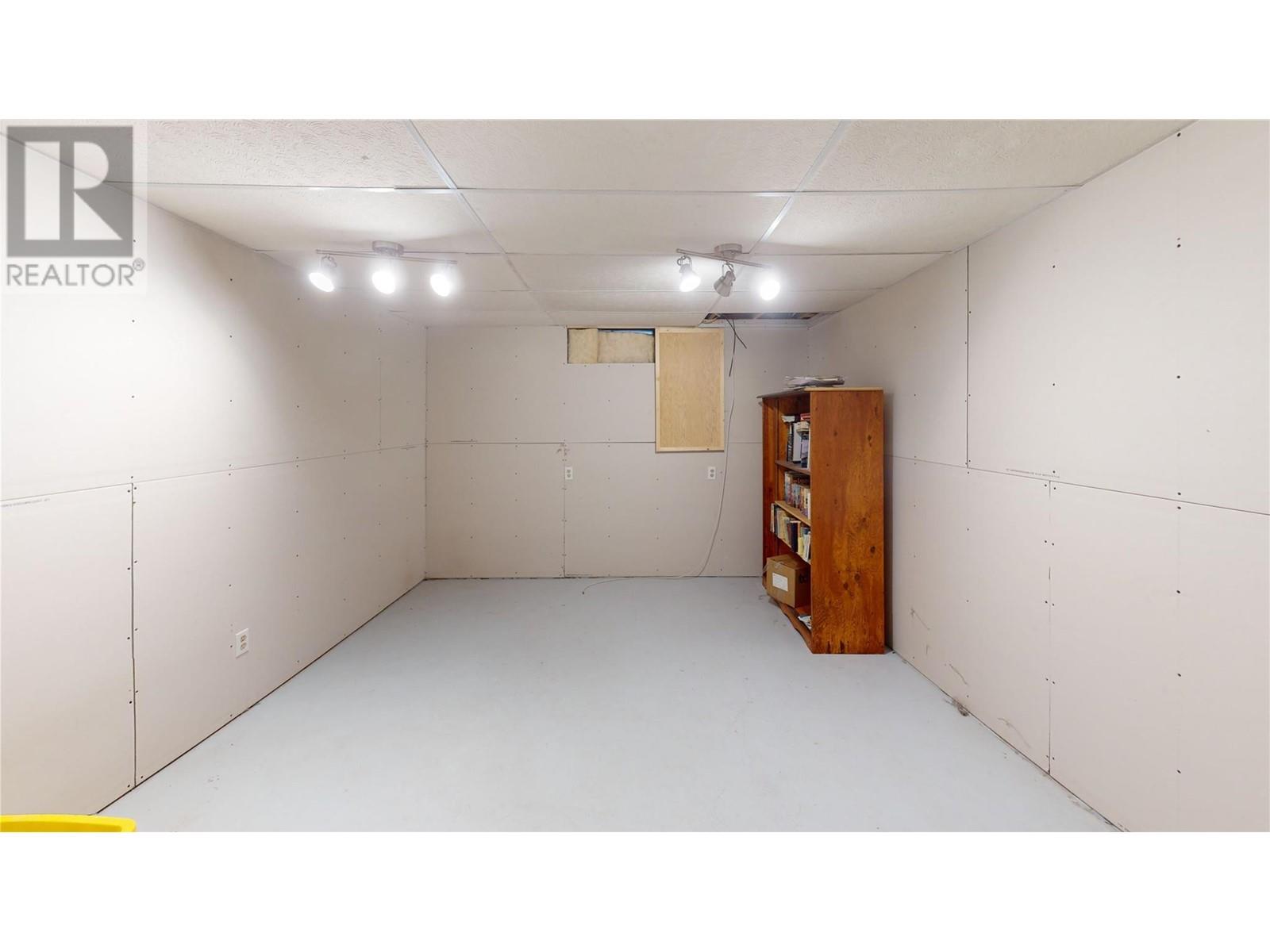Mid-Century Modern Charm Meets Contemporary Comfort in Creston! This classic mid-century modern home blends timeless character with many smart updates in one of Creston’s most desirable neighbourhoods. Original architectural details remain, including a stunning flagstone-clad exterior fireplace and oversized brick and slate hearth inside, and vaulted ceilings. Thoughtful upgrades provide comfort and peace of mind: newer windows and flooring, a torch-on roof, high-efficiency gas furnace and central A/C (2021), new kitchen (2018), hot water tank (2019), and new exterior doors (2019). Relax or entertain on the east-facing concrete patio (2022) or enjoy the newer 20x20 detached garage with workshop space. The private, fully fenced backyard is a gardener’s dream—fruit trees, berries, grapes, and raised beds await! This inspiring property is situated on an oversized, level lot within walking distance to everything: downtown shops, restaurants, parks, school, and Creston’s award-winning recreation complex. Rarely do homes like this come to market- be sure to book your showing today! (id:56537)
Contact Don Rae 250-864-7337 the experienced condo specialist that knows Single Family. Outside the Okanagan? Call toll free 1-877-700-6688
Amenities Nearby : Recreation, Schools, Shopping
Access : Easy access
Appliances Inc : Refrigerator, Dishwasher, Dryer, Range - Electric, Washer
Community Features : Pets Allowed
Features : -
Structures : -
Total Parking Spaces : 1
View : City view, Mountain view
Waterfront : -
Architecture Style : Bungalow
Bathrooms (Partial) : 0
Cooling : Central air conditioning
Fire Protection : -
Fireplace Fuel : -
Fireplace Type : Free Standing Metal
Floor Space : -
Flooring : Laminate, Mixed Flooring, Porcelain Tile
Foundation Type : -
Heating Fuel : -
Heating Type : Forced air, See remarks
Roof Style : Unknown
Roofing Material : Other
Sewer : Municipal sewage system
Utility Water : Municipal water
Bedroom
: 11'3'' x 9'3''
Bedroom
: 11'3'' x 11'4''
Primary Bedroom
: 14'5'' x 11'7''
Kitchen
: 17'10'' x 10'0''
Dining room
: 11'11'' x 8'11''
Living room
: 20'3'' x 13'11''
Other
: 10'3'' x 4'6''
Recreation room
: 35'0'' x 23'2''
Storage
: 10'10'' x 8'3''
Workshop
: 13'5'' x 11'5''
Hobby room
: 13'9'' x 11'7''
Full bathroom
: Measurements not available
Full bathroom
: 8'0'' x 7'10''













































































