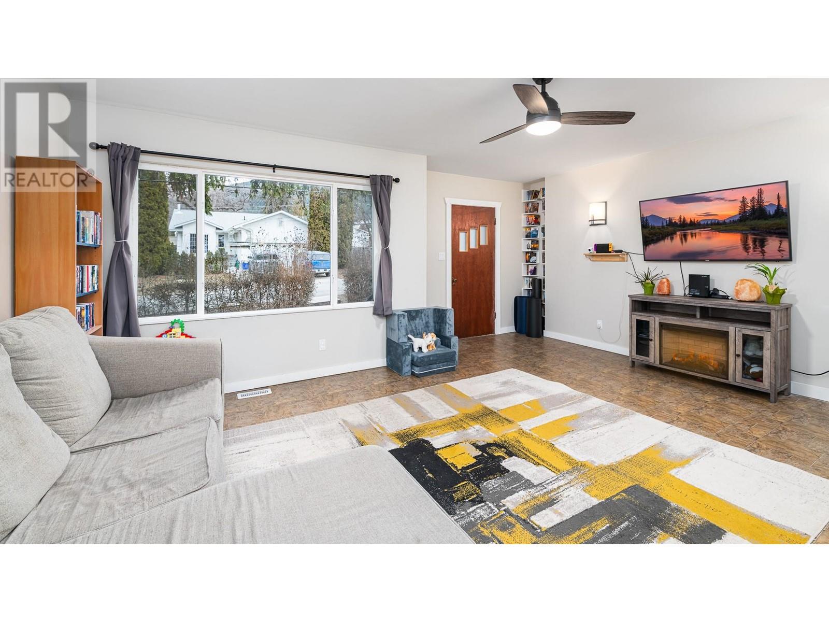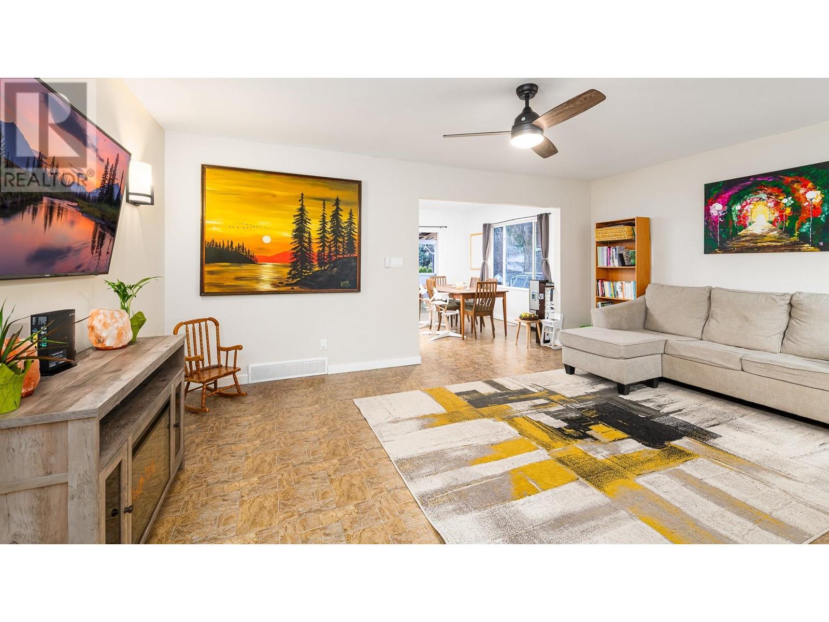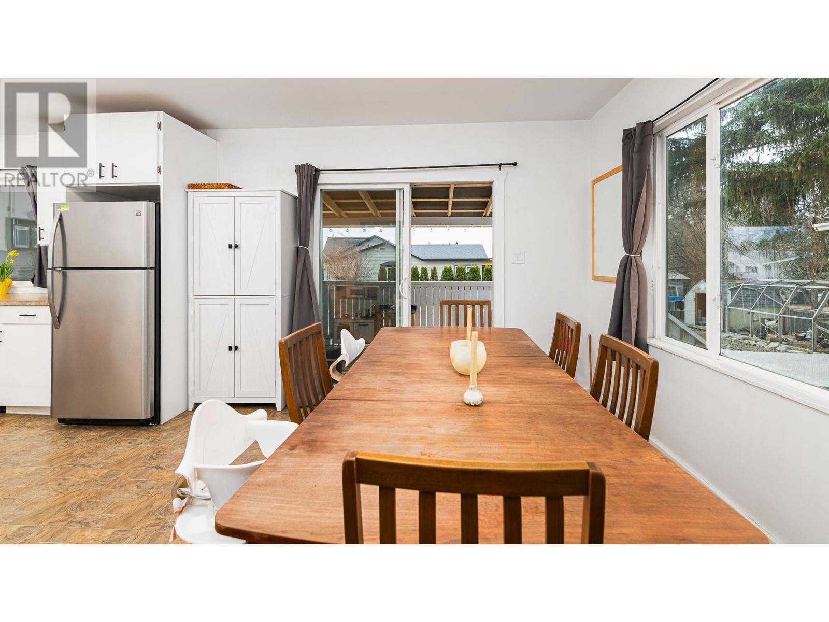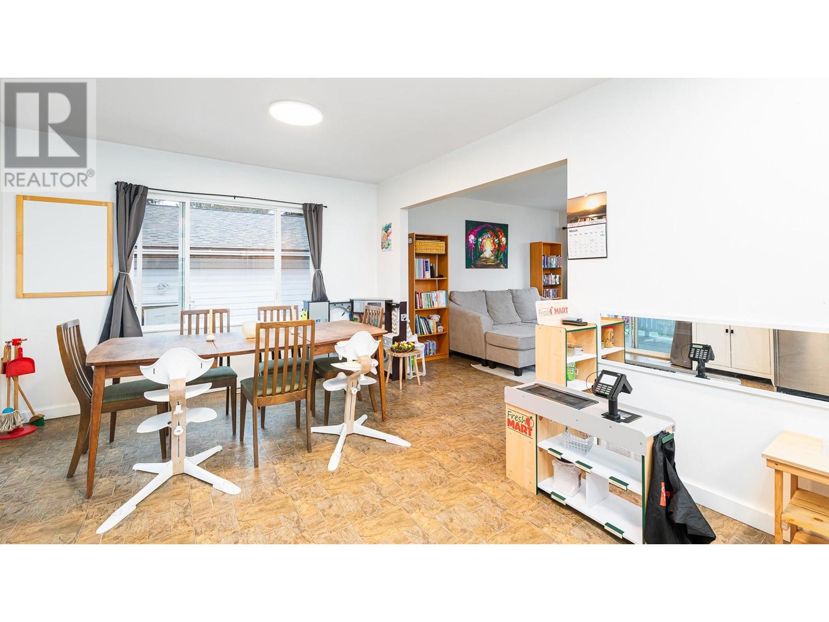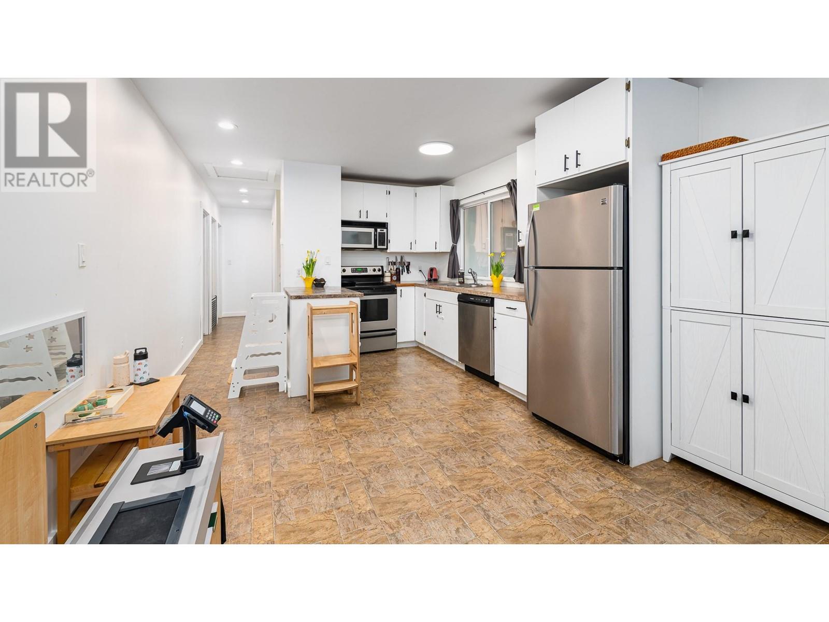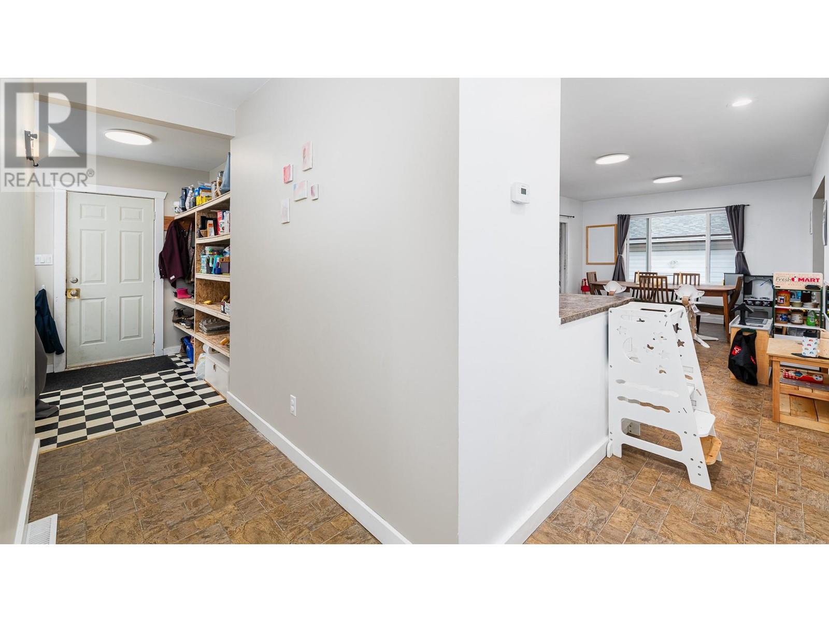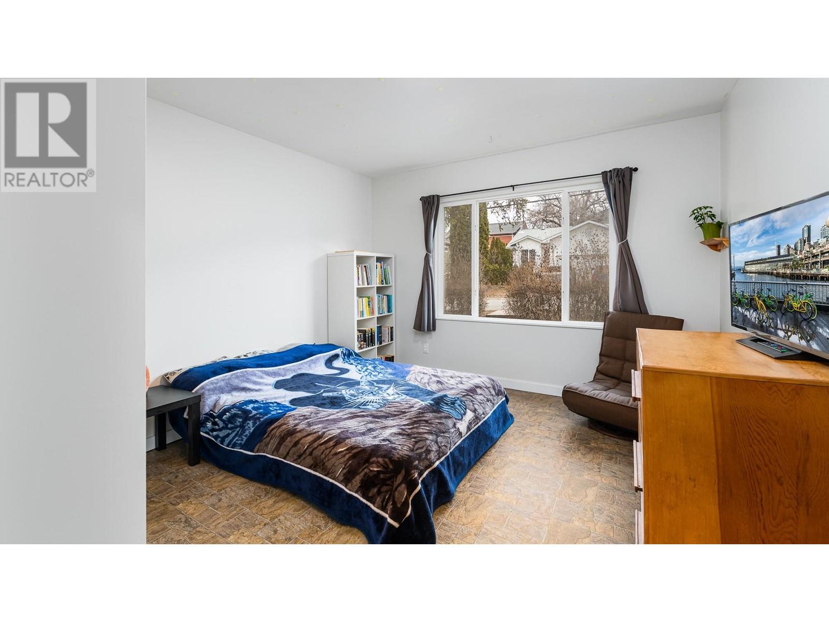Description
Spacious home, huge level property in town, fantastic detached workshop AND a great location! Call your Realtor and book an appointment to take a look at this listing today. The home features over 1,200 sq ft of living space on the main floor alone, with a full, partially finished basement ready for your ideas. Features of this home include main floor laundry, a full ensuite and walk in closet in the primary bedroom, an open concept kitchen and dining area and large windows throughout to allow for plenty of natural light in every room. A home office on the lower level of the home is an added feature. Plenty of updates throughout this character home including the hot water tank, some plumbing and some electrical, and both main floor bathrooms have been renovated, and more. The covered patio provides outdoor living area year round. But wait, there’s more! A detached 27’ x 23’ workshop/garage is an amazing feature of this property that’s not easily found in town. All of this is situated on a maturely landscaped .31 of an acre level lot in town, within walking distance of downtown. There is an established garden area, some fruit trees and berry shrubs as well as sprawling lawns in the fenced backyard, this property is meant for outdoor living! There is so much to love about this property, imagine yourself living here. (id:56537)


