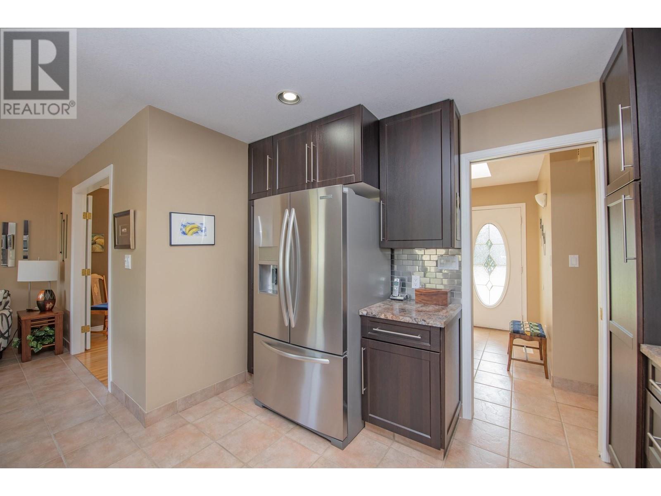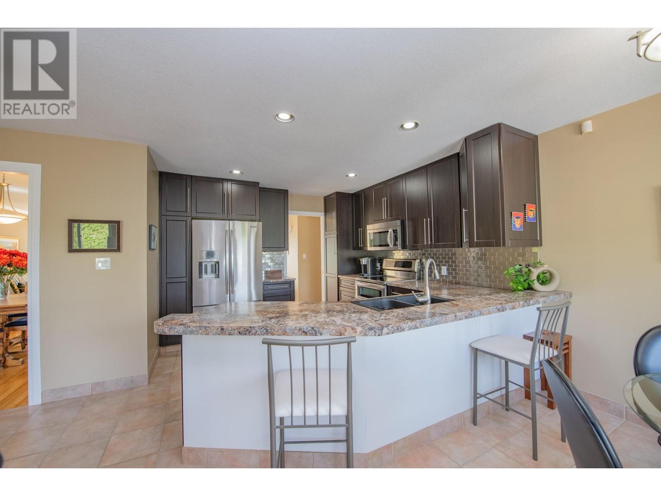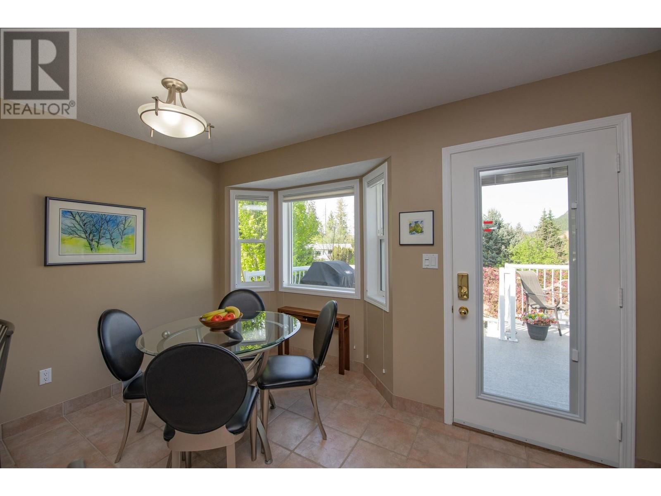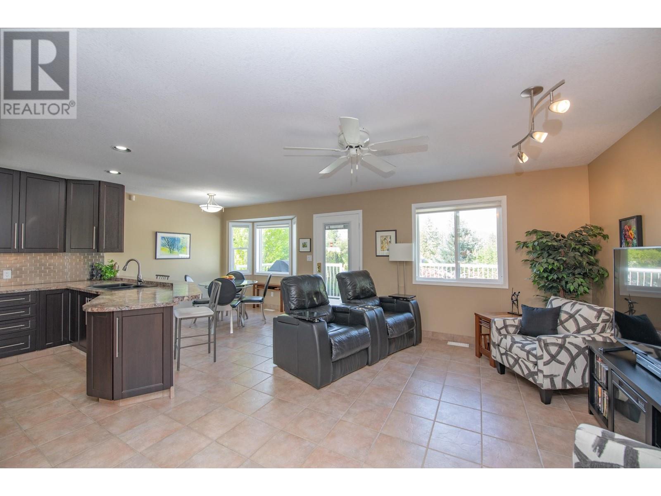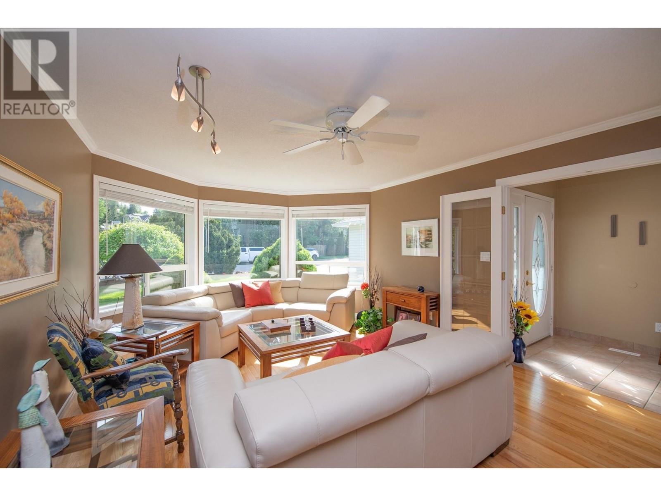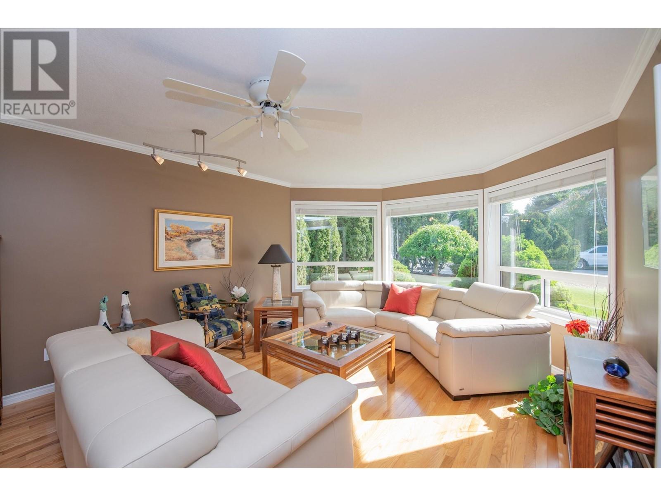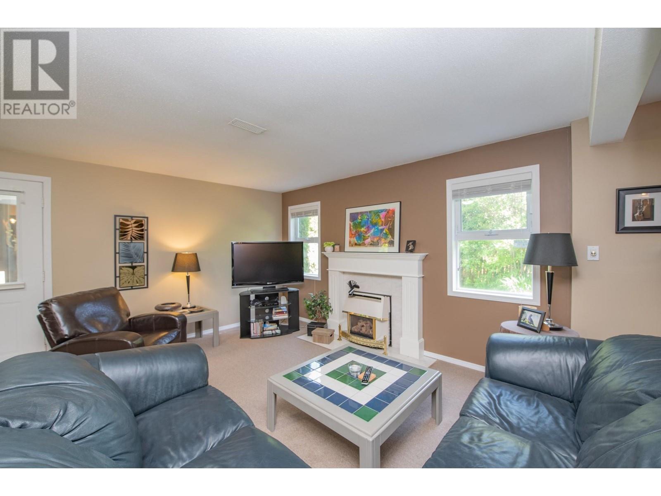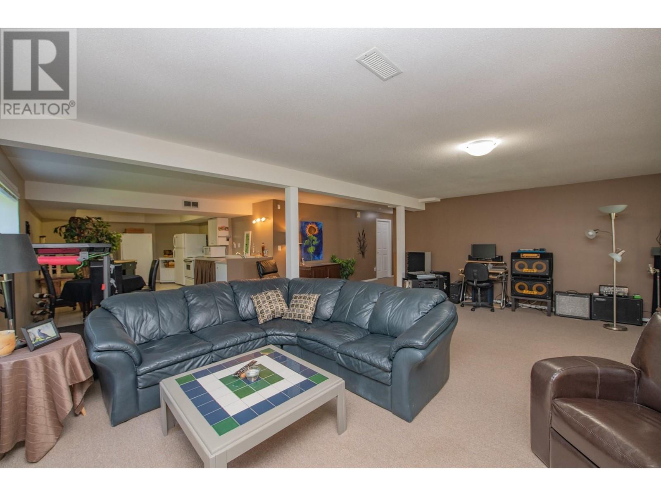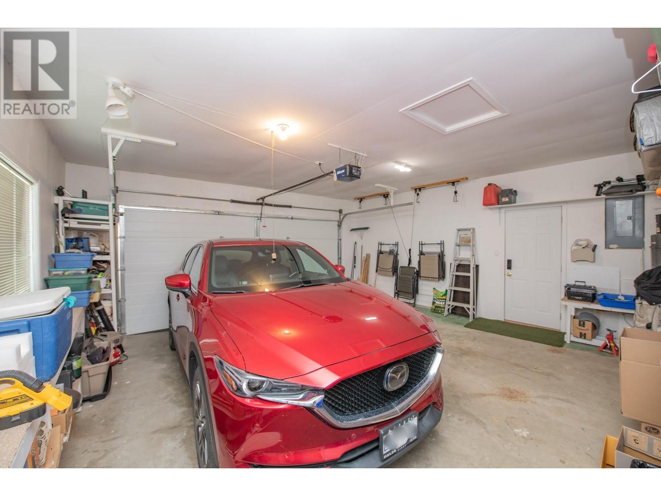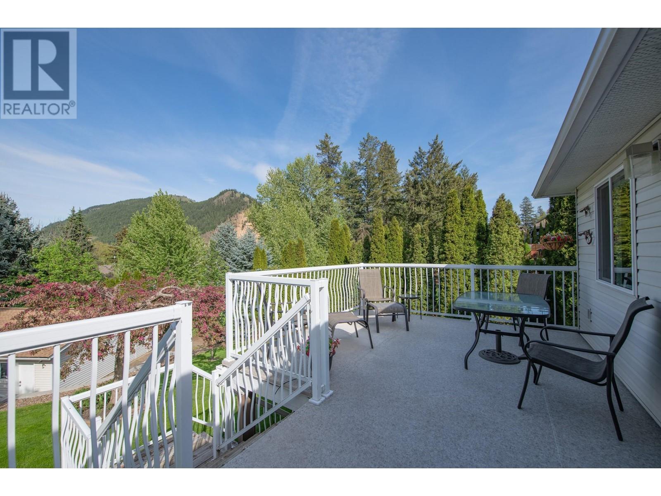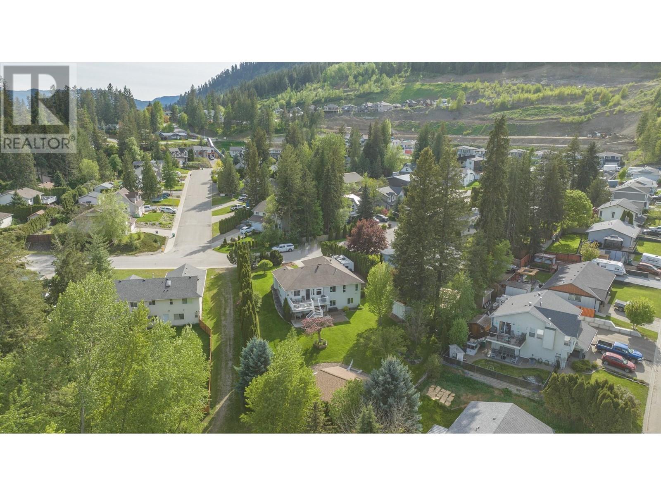Nestled in a beautifully landscaped setting, this spacious and versatile home is ideal for families, entertainers, or those seeking multi-generational living. Enjoy breathtaking mountain views from the expansive sundeck or unwind in the privacy of your partially fenced yard. With all main floor living, the home features 3 generously sized bedrooms upstairs, including large walk-in closets and bright skylights that flood the space with natural light. The open-concept kitchen boasts ample storage, soft-close cupboards, and flows seamlessly into the dining room through elegant French doors—perfect for hosting. Downstairs offers 2 additional bedrooms and a full kitchen, creating an ideal in-law suite, guest space, or Airbnb opportunity. A separate family room provides extra flexibility for relaxing or entertaining. The detached 24x26 shop, built in 2018, is fully wired, insulated, and ready for any hobbyist or home business. With RV parking, a double garage, and stunning curb appeal, this property has it all. (id:56537)
Contact Don Rae 250-864-7337 the experienced condo specialist that knows Single Family. Outside the Okanagan? Call toll free 1-877-700-6688
Amenities Nearby : -
Access : -
Appliances Inc : Refrigerator, Dishwasher, Dryer, Range - Electric, Microwave, Washer
Community Features : Pets Allowed
Features : Balcony
Structures : -
Total Parking Spaces : 4
View : -
Waterfront : -
Architecture Style : Ranch
Bathrooms (Partial) : 0
Cooling : Central air conditioning
Fire Protection : Security system
Fireplace Fuel : Gas
Fireplace Type : Unknown
Floor Space : -
Flooring : Carpeted, Wood, Tile
Foundation Type : -
Heating Fuel : -
Heating Type : Forced air, See remarks
Roof Style : Unknown
Roofing Material : Asphalt shingle
Sewer : Municipal sewage system
Utility Water : Municipal water
Full bathroom
: 5'0'' x 8'1''
Storage
: 23'3'' x 10'2''
Kitchen
: 13'1'' x 17'4''
Living room
: 22'10'' x 21'8''
Bedroom
: 10'0'' x 16'9''
Bedroom
: 11'11'' x 16'9''
Other
: 20'1'' x 20'4''
Family room
: 12'11'' x 17'0''
Dining room
: 10'7'' x 8'3''
Living room
: 10'7'' x 14'1''
Dining nook
: 11'2'' x 8'9''
Kitchen
: 11'2'' x 11'6''
Foyer
: 6'2'' x 9'3''
Laundry room
: 10'6'' x 9'10''
Full bathroom
: 6'8'' x 7'1''
Full ensuite bathroom
: 7'10'' x 5'7''
Bedroom
: 12'1'' x 9'2''
Bedroom
: 10'1'' x 9'8''
Primary Bedroom
: 12'1'' x 13'4''









