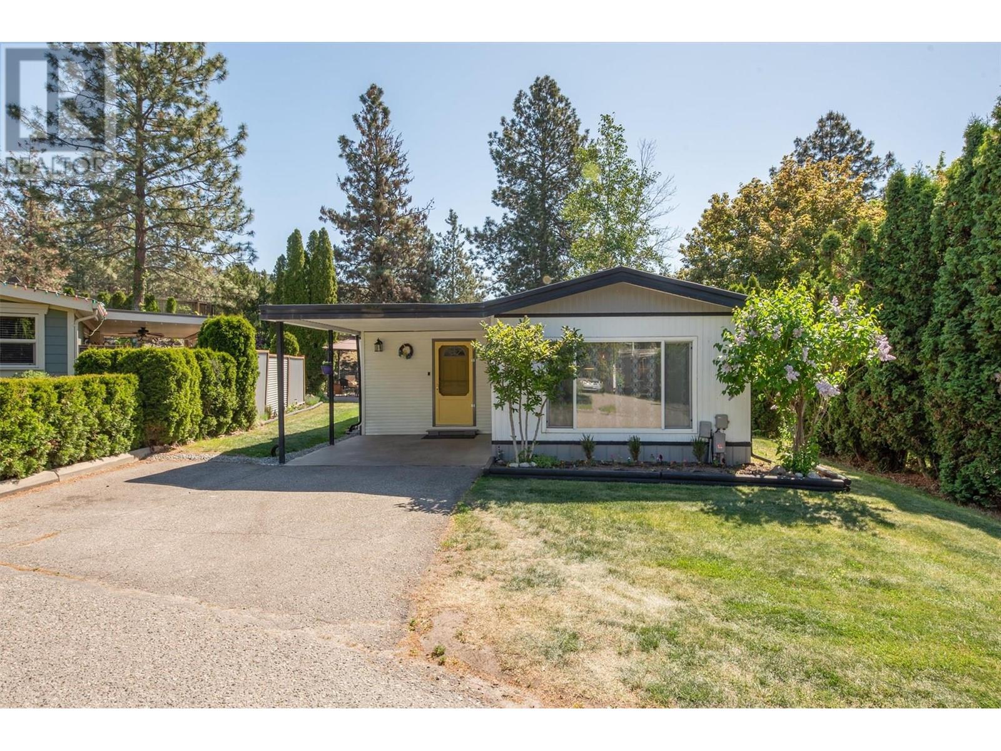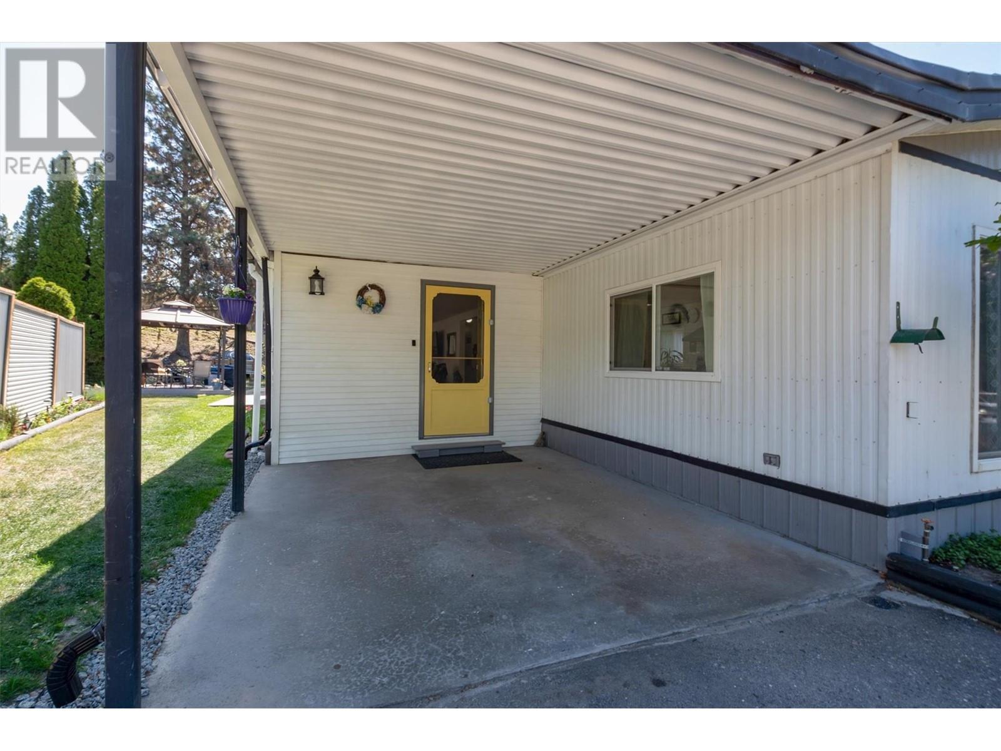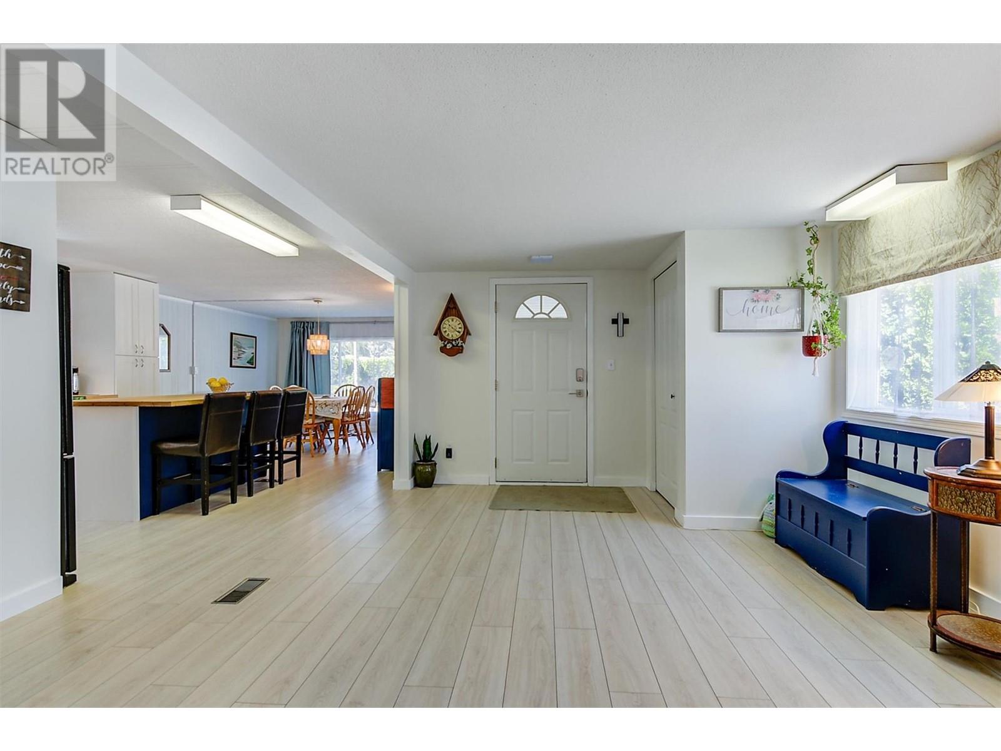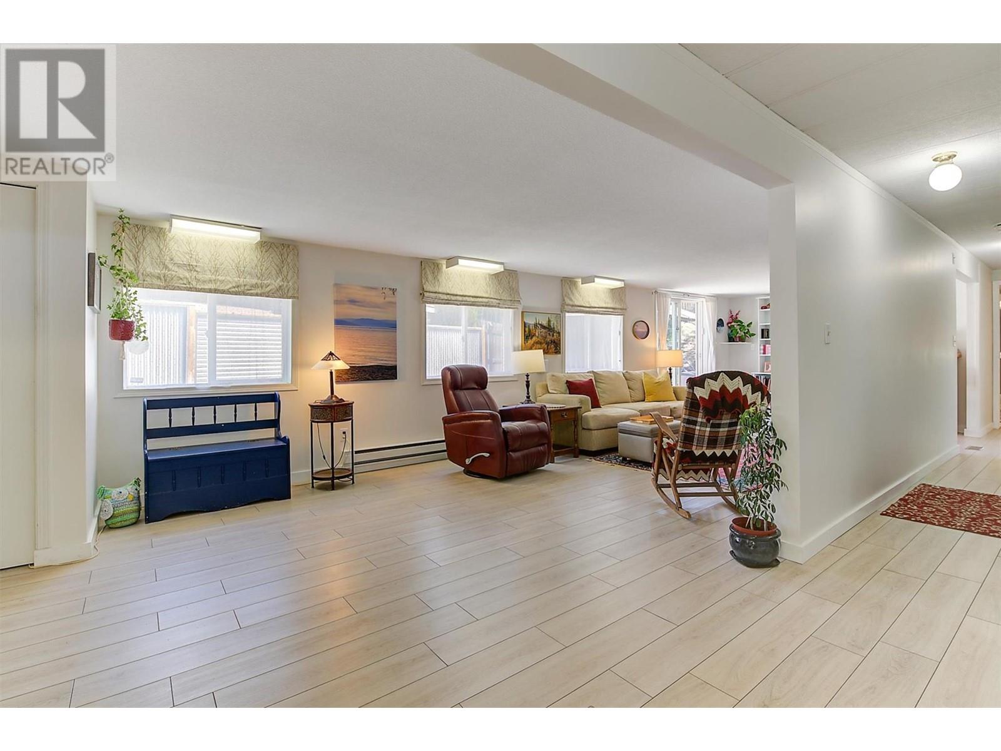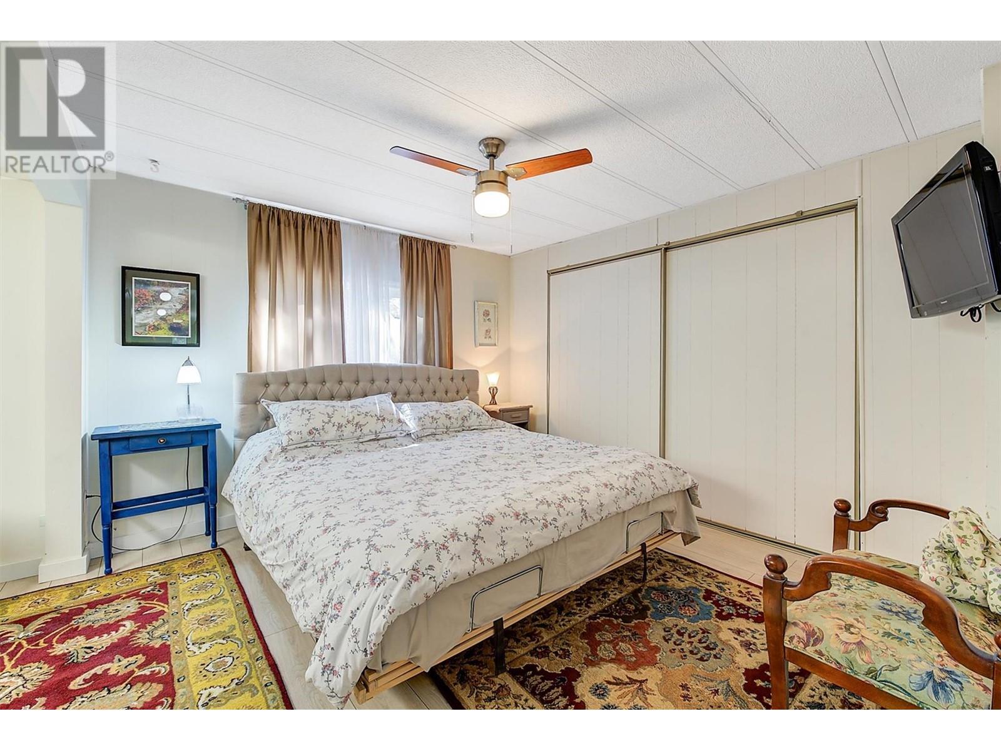Don’t miss this adorable and well-maintained home, tucked away on a quiet cul-de-sac in desirable Berkley Estates. Step inside to a spacious, open-concept layout featuring an updated kitchen with white shaker cabinets, a large bamboo island, and generous prep space—perfect for hosting or everyday living. The home features newer vinyl plank flooring throughout, a large family room ideal for entertaining, and a primary bedroom complete with a 3-piece ensuite. Situated on a large, fully irrigated lot with a covered carport, this home also offers valuable upgrades, including newer windows on the south/east side, PEX plumbing throughout, and a recently replaced 2-layer torch-on flat roof. A great opportunity for comfortable living in a peaceful community setting! (id:56537)
Contact Don Rae 250-864-7337 the experienced condo specialist that knows Single Family. Outside the Okanagan? Call toll free 1-877-700-6688
Amenities Nearby : Golf Nearby, Recreation, Schools, Shopping
Access : Easy access, Highway access
Appliances Inc : Refrigerator, Dishwasher, Dryer, Range - Electric, Washer, Oven - Built-In
Community Features : Family Oriented, Pet Restrictions, Pets Allowed With Restrictions
Features : Cul-de-sac, Private setting, Central island
Structures : -
Total Parking Spaces : 2
View : Mountain view, View (panoramic)
Waterfront : -
Architecture Style : -
Bathrooms (Partial) : 0
Cooling : Central air conditioning
Fire Protection : Smoke Detector Only
Fireplace Fuel : -
Fireplace Type : -
Floor Space : -
Flooring : Laminate
Foundation Type : Block
Heating Fuel : Electric
Heating Type : Baseboard heaters, Forced air, See remarks
Roof Style : Unknown
Roofing Material : Asphalt shingle
Sewer : Septic tank
Utility Water : Private Utility
Living room
: 29'9'' x 11'
Other
: 12' x 8'
Other
: 12'9'' x 15'8''
4pc Bathroom
: 7'5'' x 7'2''
Bedroom
: 15'6'' x 9'11''
3pc Ensuite bath
: 14'1'' x 5'9''
Primary Bedroom
: 12'5'' x 16'1''
Dining room
: 12'3'' x 13'
Laundry room
: 5'9'' x 5'9''
Kitchen
: 13'2'' x 13'


