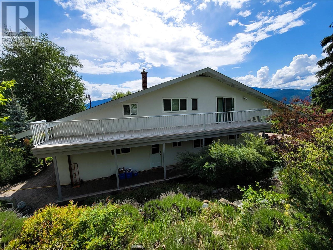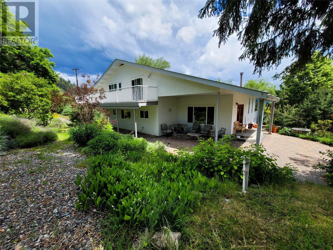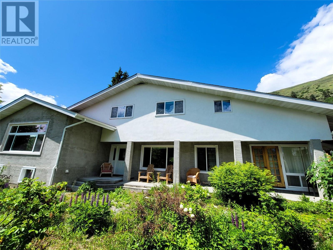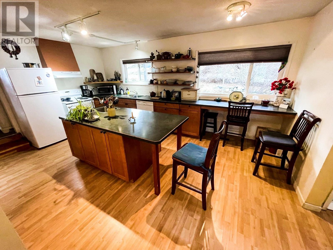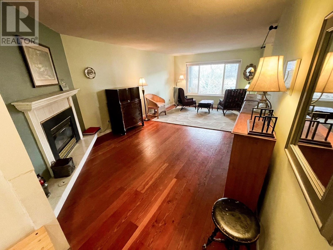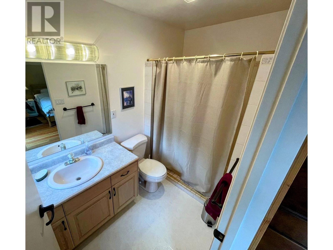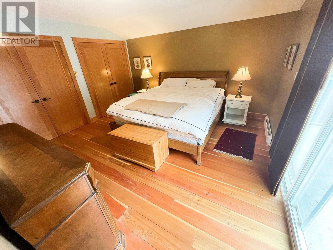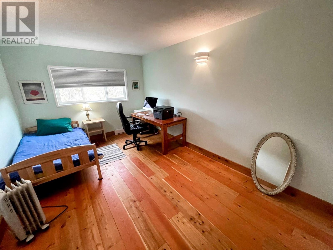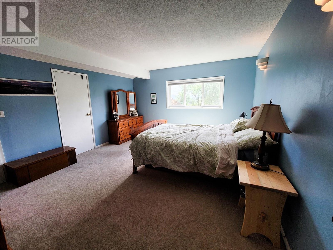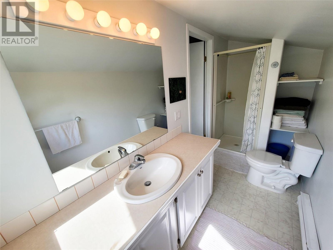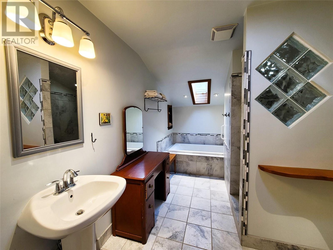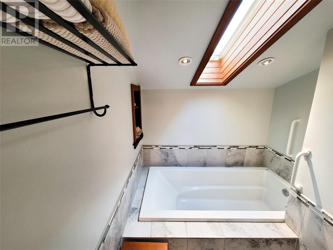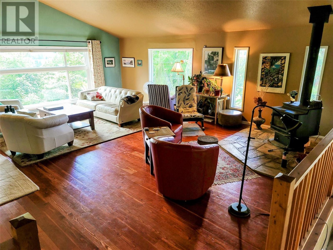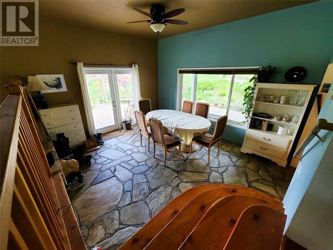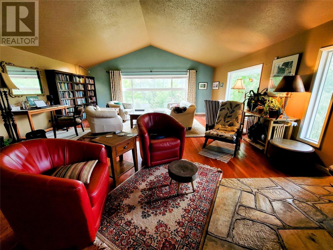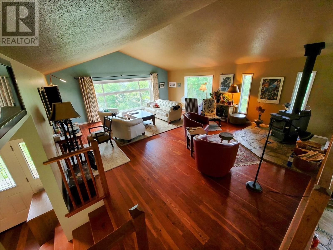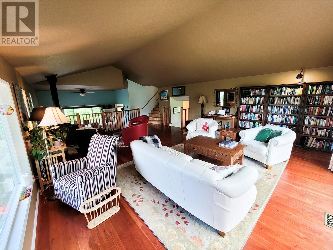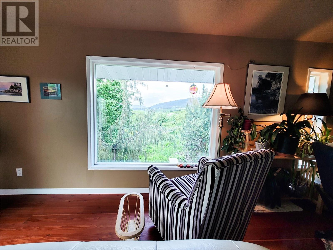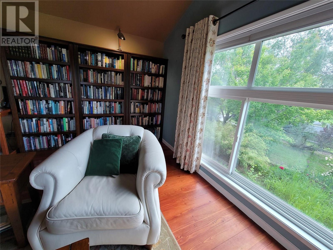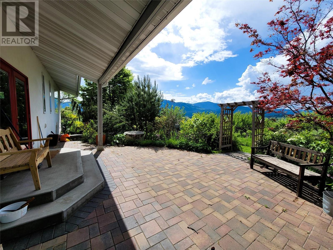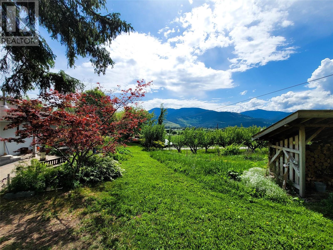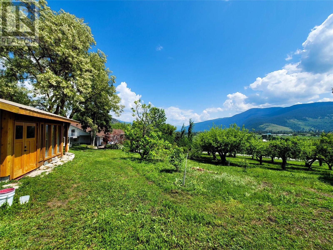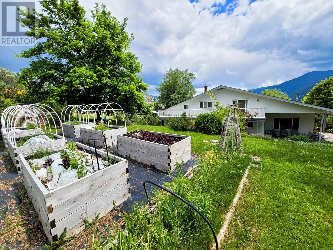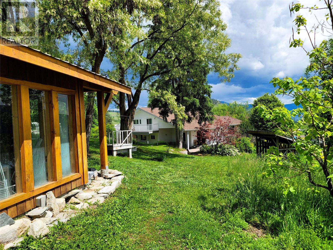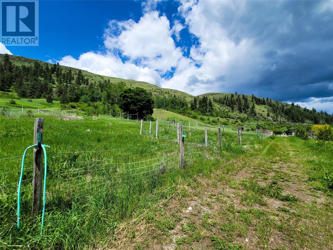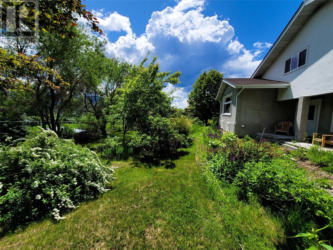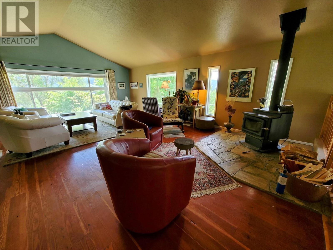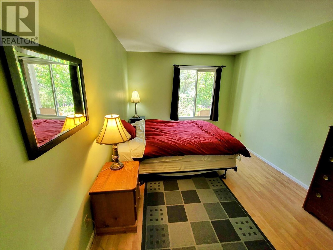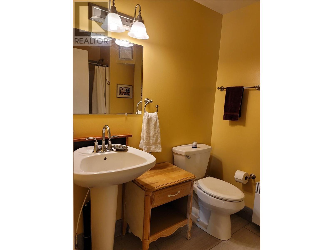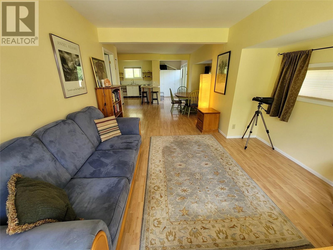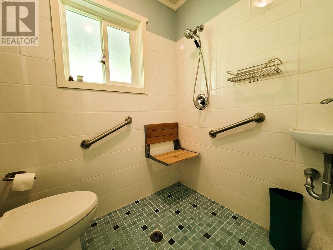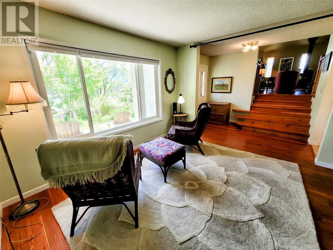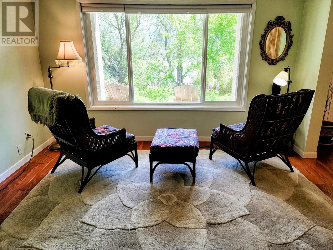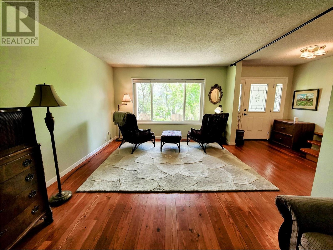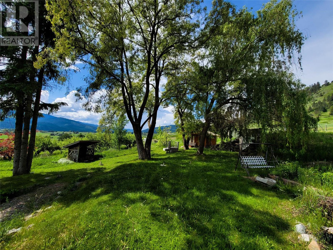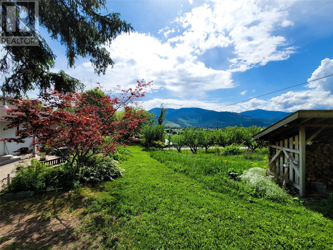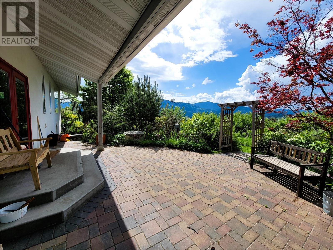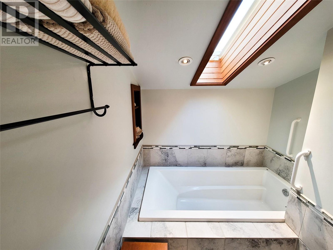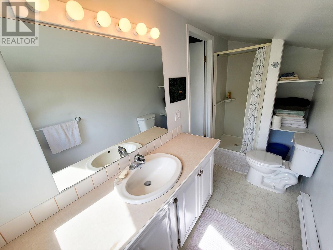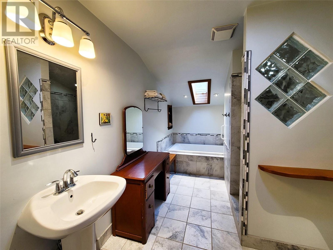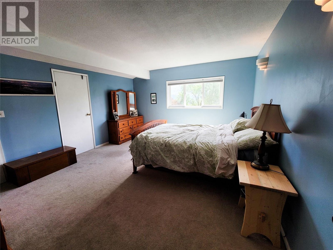Discover a splendid 11.085-acre estate, meticulously crafted to showcase an irrigated small orchard adorned with majestic mature trees, an equipment shed, and sophisticated underground sprinklers. Prominently positioned on the grounds is a luxurious 4-bedroom, 5-bathroom house, accompanied by a stylish 1-bedroom, 1-bathroom apartment boasting breathtaking valley views. A meticulously paved driveway meanders through the estate's enchanting landscape, unveiling vibrant flower gardens at every turn. Adding to the grandeur is a double carport, seamlessly blending convenience with opulence. Indulge in the ultimate sophistication and seize the opportunity to transform this picturesque property into your exclusive abode. (id:56537)
Contact Don Rae 250-864-7337 the experienced condo specialist that knows Single Family. Outside the Okanagan? Call toll free 1-877-700-6688
Amenities Nearby : -
Access : -
Appliances Inc : -
Community Features : Rentals Allowed
Features : -
Structures : -
Total Parking Spaces : -
View : -
Waterfront : -
Architecture Style : -
Bathrooms (Partial) : 0
Cooling : -
Fire Protection : -
Fireplace Fuel : Gas,Wood
Fireplace Type : Unknown,Conventional
Floor Space : -
Flooring : -
Foundation Type : -
Heating Fuel : Electric
Heating Type : Baseboard heaters, Forced air, See remarks
Roof Style : Unknown
Roofing Material : Asphalt shingle
Sewer : -
Utility Water : Community Water User's Utility
Bedroom
: 12'2'' x 12'6''
3pc Ensuite bath
: Measurements not available
Bedroom
: 13'2'' x 10'4''
3pc Ensuite bath
: Measurements not available
Bedroom
: 13'2'' x 10'4''
5pc Bathroom
: Measurements not available
4pc Ensuite bath
: Measurements not available
Primary Bedroom
: 14'3'' x 13'2''
Laundry room
: 6' x 6'
Storage
: 12' x 12'
3pc Bathroom
: Measurements not available
Dining room
: 13'0'' x 14'1''
Family room
: 12'6'' x 10'6''
Kitchen
: 18'4'' x 12'4''
Living room
: 20'6'' x 24'8''


