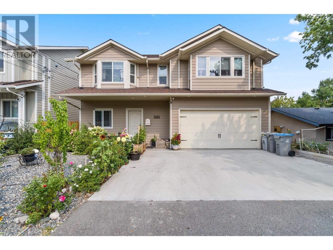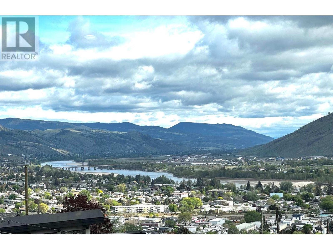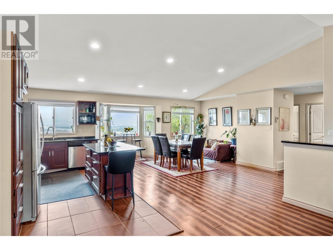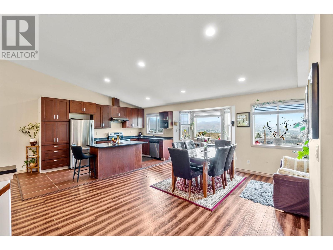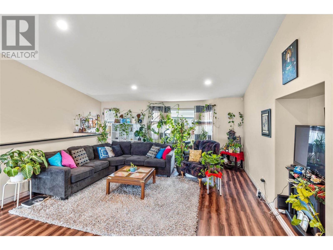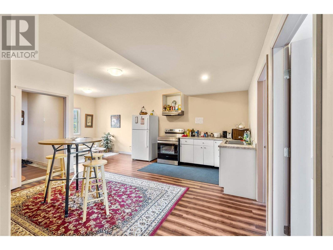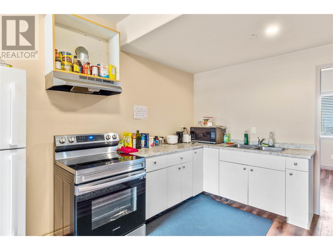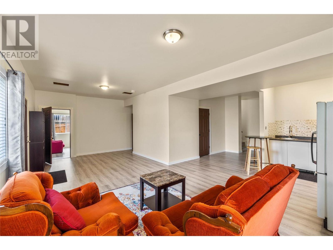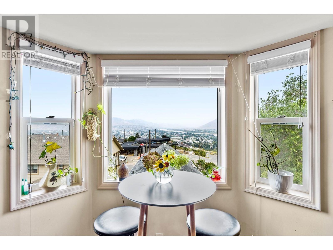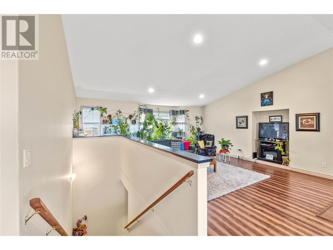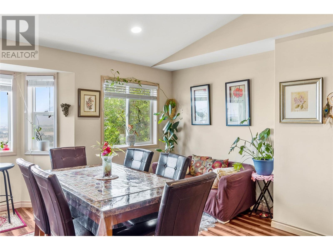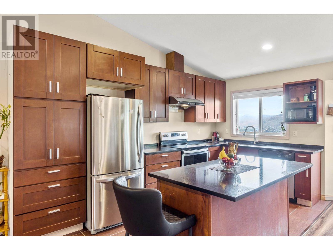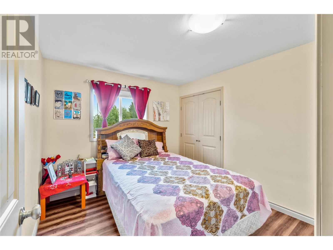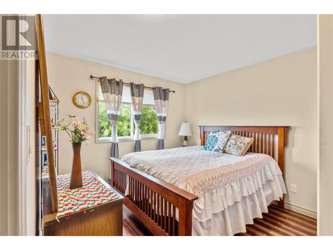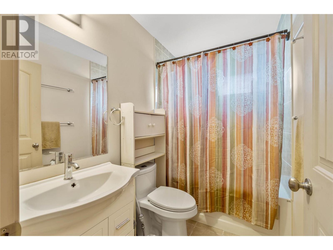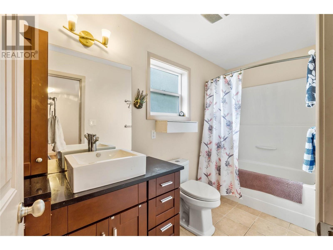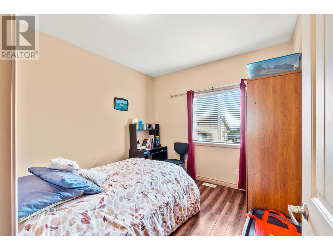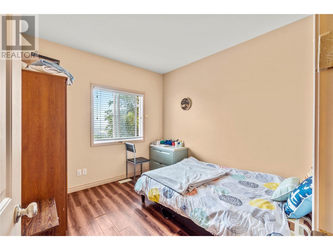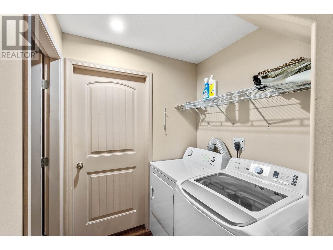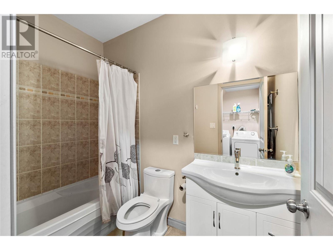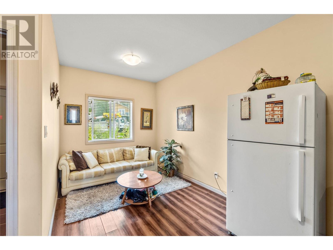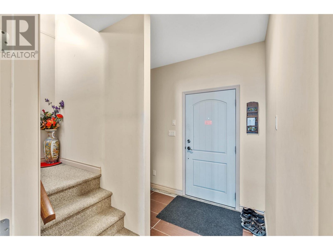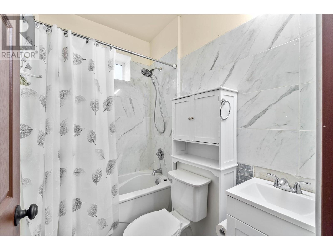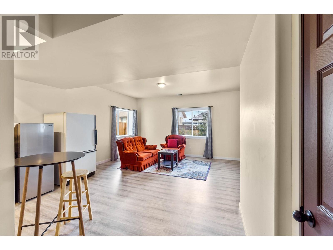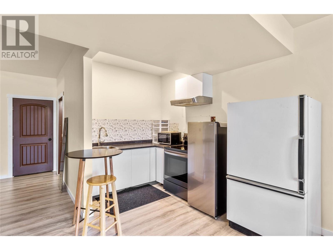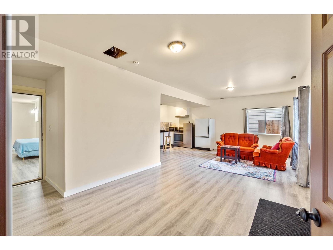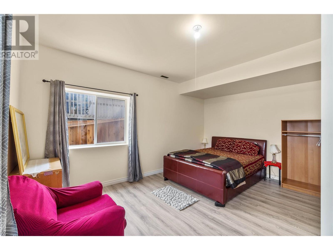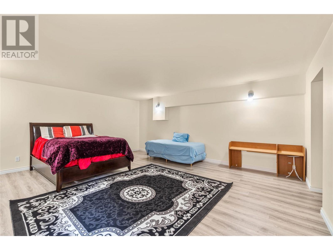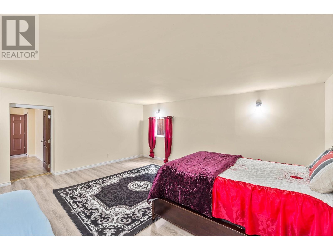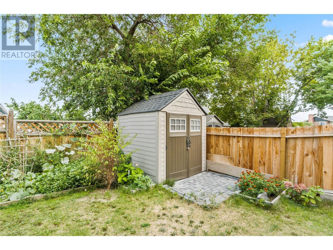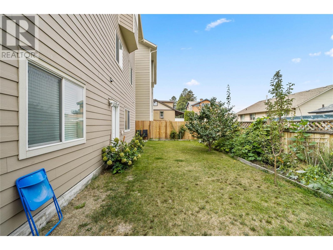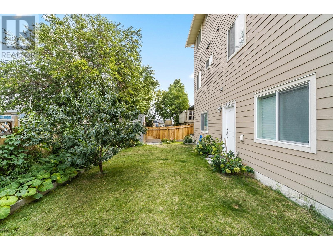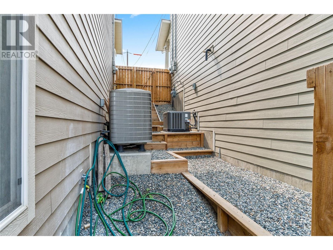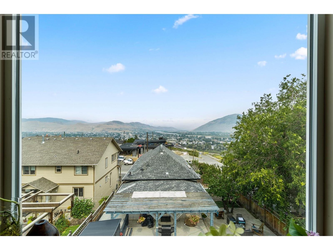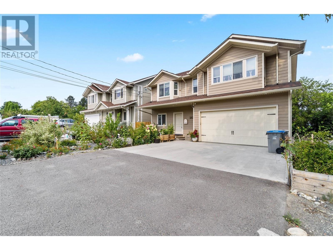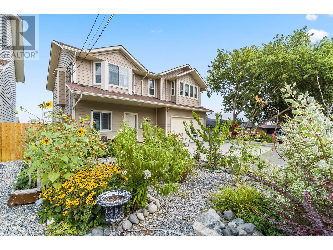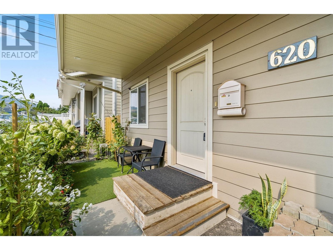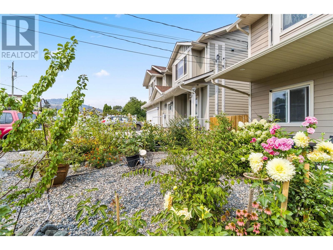LOCATION, LOCATION! Amazing family home in quiet area close to all amenities and TRU. Vaulted open plan main floor has a great view and easy-care laminate floors throughout. Granite island kitchen w/stainless appliances included. Dining for the largest gatherings. 3 bedrooms on the main with huge Master enjoying a 4pc ensuite & walk in closet. Plumbed for main floor laundry in hall closet. Great room is plumbed for a gas fireplace if desired. Rec room has a wet bar plus 3 private bedrooms, 2 baths and laundry. One bedroom enjoys a 4 pc ensuite. Currently used for student boarders with kitchenette. Basement floor is a full daylight walk out basement and finished as a two-bedroom in-law suite with separate entry. Kitchen and spacious living room plus 4pc bath and appliances are included. 2 huge bedrooms and access to the fenced backyard and gardens. Great location for university and lots of parking space. Perfect mortgage helpers in a great central location. (id:56537)
Contact Don Rae 250-864-7337 the experienced condo specialist that knows Single Family. Outside the Okanagan? Call toll free 1-877-700-6688
Amenities Nearby : Recreation, Shopping
Access : -
Appliances Inc : Range, Refrigerator, Dishwasher, Washer & Dryer
Community Features : Family Oriented
Features : -
Structures : -
Total Parking Spaces : 2
View : View (panoramic)
Waterfront : -
Architecture Style : Split level entry
Bathrooms (Partial) : 0
Cooling : Central air conditioning
Fire Protection : -
Fireplace Fuel : -
Fireplace Type : -
Floor Space : -
Flooring : Carpeted, Laminate
Foundation Type : -
Heating Fuel : -
Heating Type : Forced air, See remarks
Roof Style : Unknown
Roofing Material : Asphalt shingle
Sewer : Municipal sewage system
Utility Water : Municipal water
Laundry room
: 9'0'' x 6'0''
Bedroom
: 9'4'' x 16'7''
Family room
: 15'0'' x 13'0''
Bedroom
: 10'6'' x 9'8''
Bedroom
: 10'7'' x 10'0''
Kitchen
: 10'0'' x 10'0''
4pc Ensuite bath
: Measurements not available
4pc Bathroom
: Measurements not available
Bedroom
: 10'0'' x 8'9''
Bedroom
: 10'3'' x 9'8''
Primary Bedroom
: 15'0'' x 13'3''
Living room
: 21'2'' x 15'0''
Kitchen
: 9'2'' x 14'0''
Dining room
: 15'8'' x 12'6''
4pc Ensuite bath
: Measurements not available
4pc Bathroom
: Measurements not available
Bedroom
: 20'10'' x 17'10''
Bedroom
: 12'0'' x 16'3''
Living room
: 15'0'' x 11'9''
Kitchen
: 12'8'' x 9'5''
Dining room
: 10'7'' x 11'9''
4pc Bathroom
: Measurements not available


