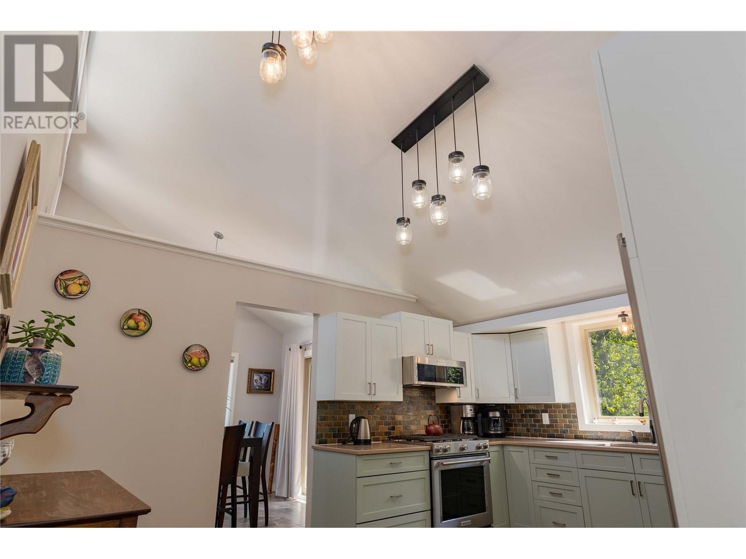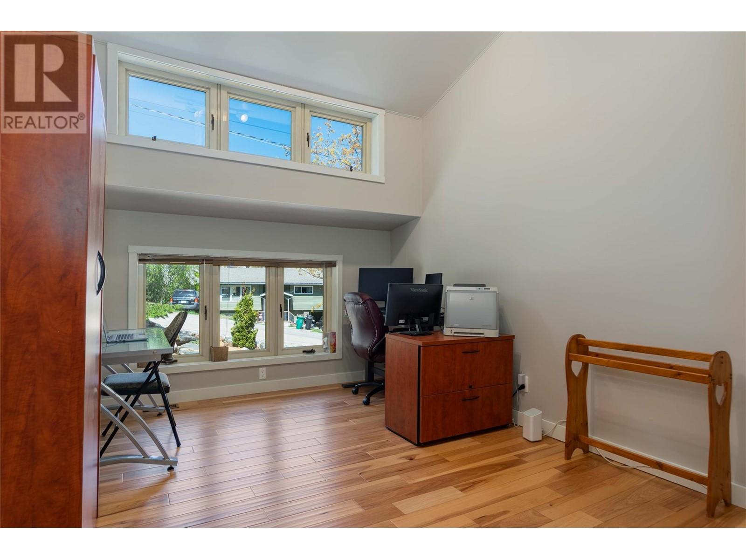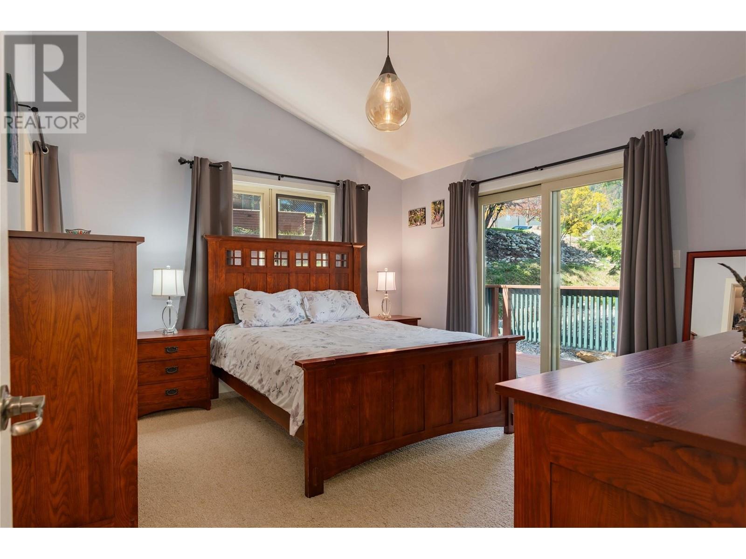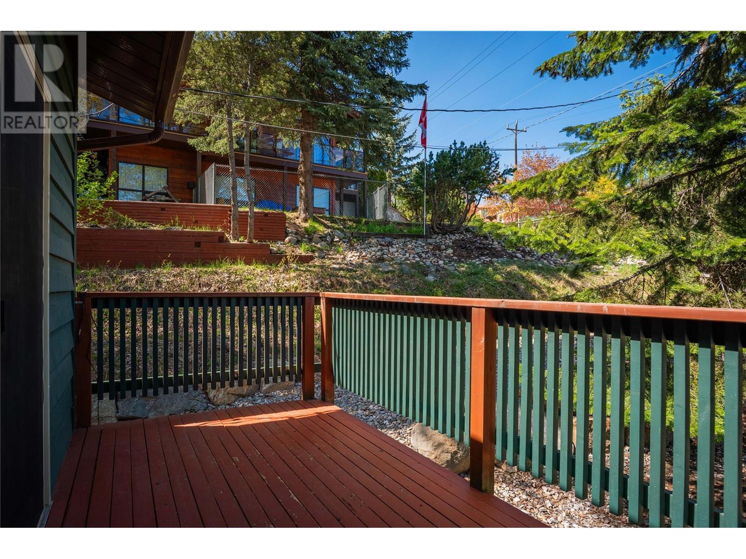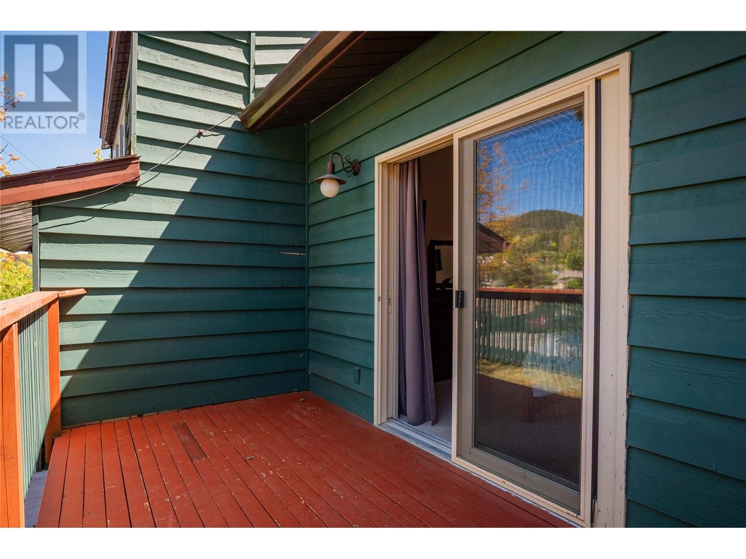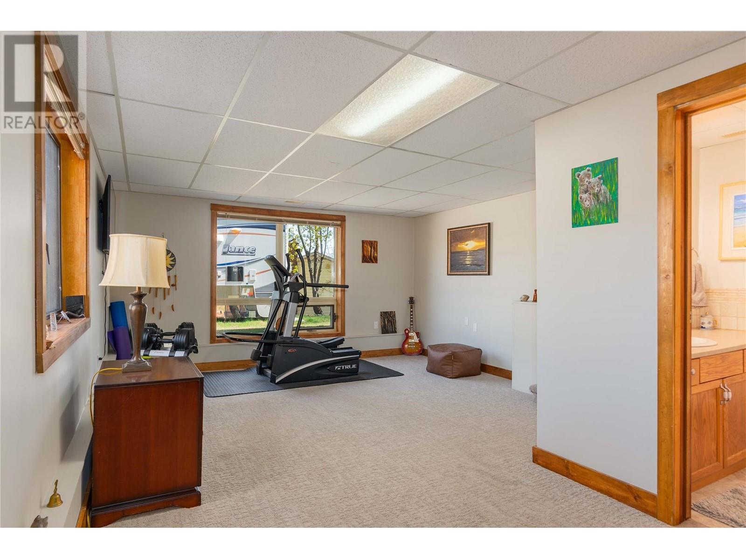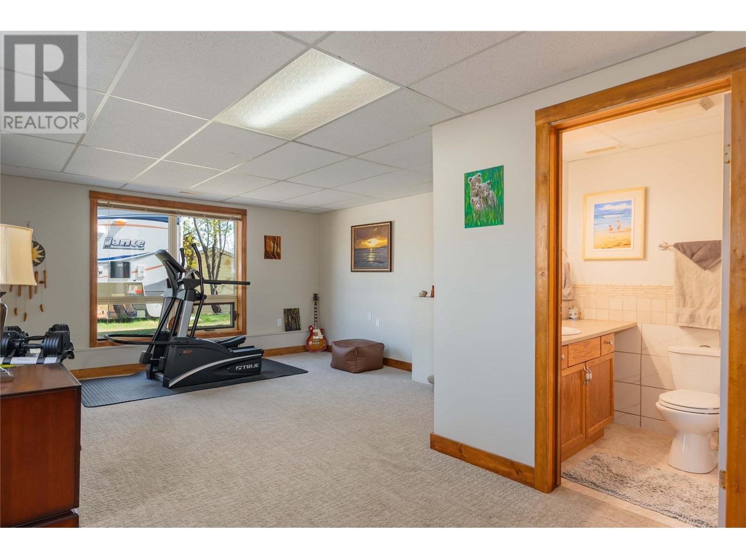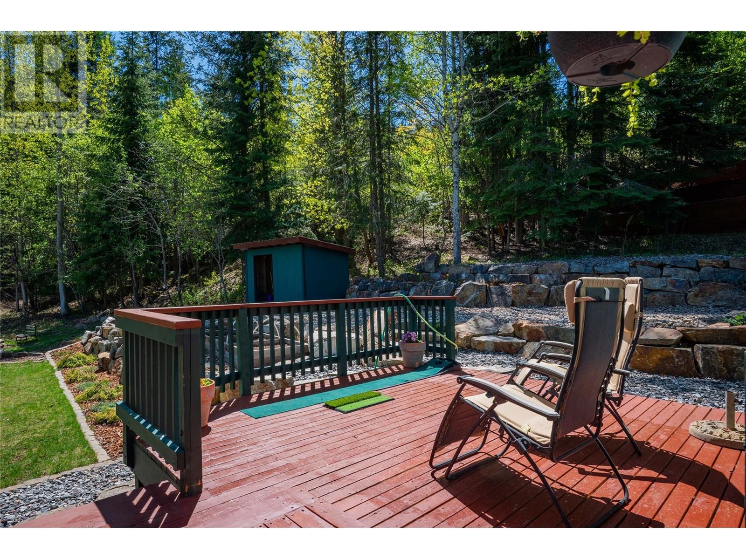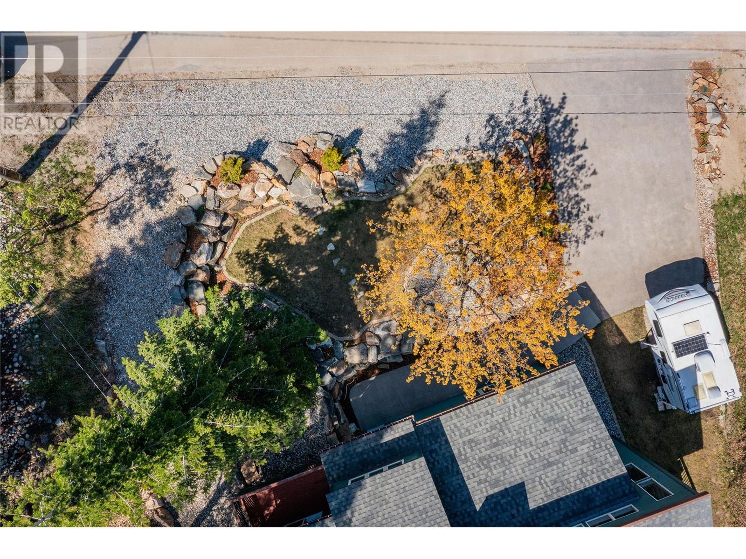Description
This beautifully renovated 4-bedroom, 3-bathroom home offers over 3,000 square feet of thoughtfully designed living space, blending modern comfort with elegant finishes throughout. Vaulted ceilings and expansive windows flood the home with natural light, creating a warm and inviting atmosphere from the moment you walk in. The home features engineered hardwood, tile, and carpet flooring, along with a bright, functional layout perfect for families and entertaining. The primary suite is a true retreat, complete with a spacious walk-in closet, tiled walk-in shower, and private deck—perfect for enjoying quiet mornings or evening sunsets. A second deck, located off the dining room, offers additional space for outdoor dining and relaxation. The exterior has been extensively landscaped with low-maintenance features, including raised garden beds and mature plantings, allowing for more enjoyment and less upkeep. Fabulous parking options, covered storage, and a workshop area ensure you have room for all your vehicles, tools, and outdoor gear. Ideally situated just minutes from downtown, local schools, trails, and Red Mountain Resort, this home offers the best of mountain living with comfort, style, and space to grow. (id:56537)




