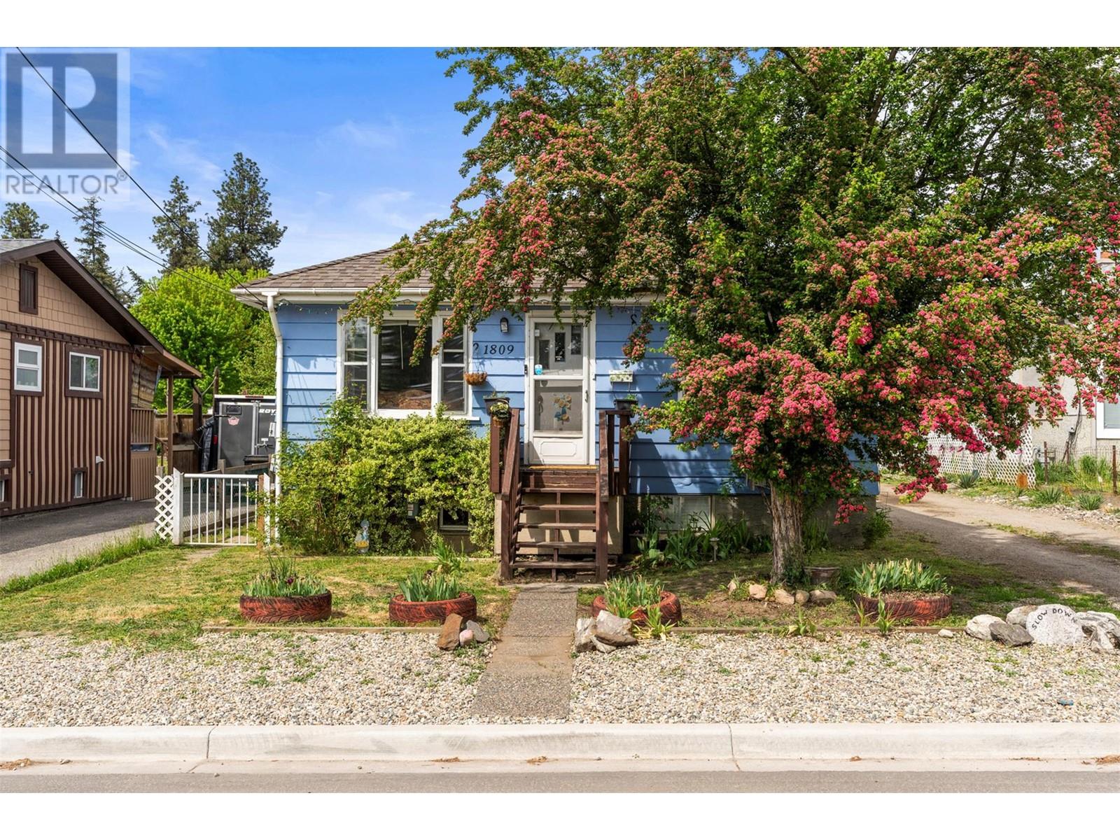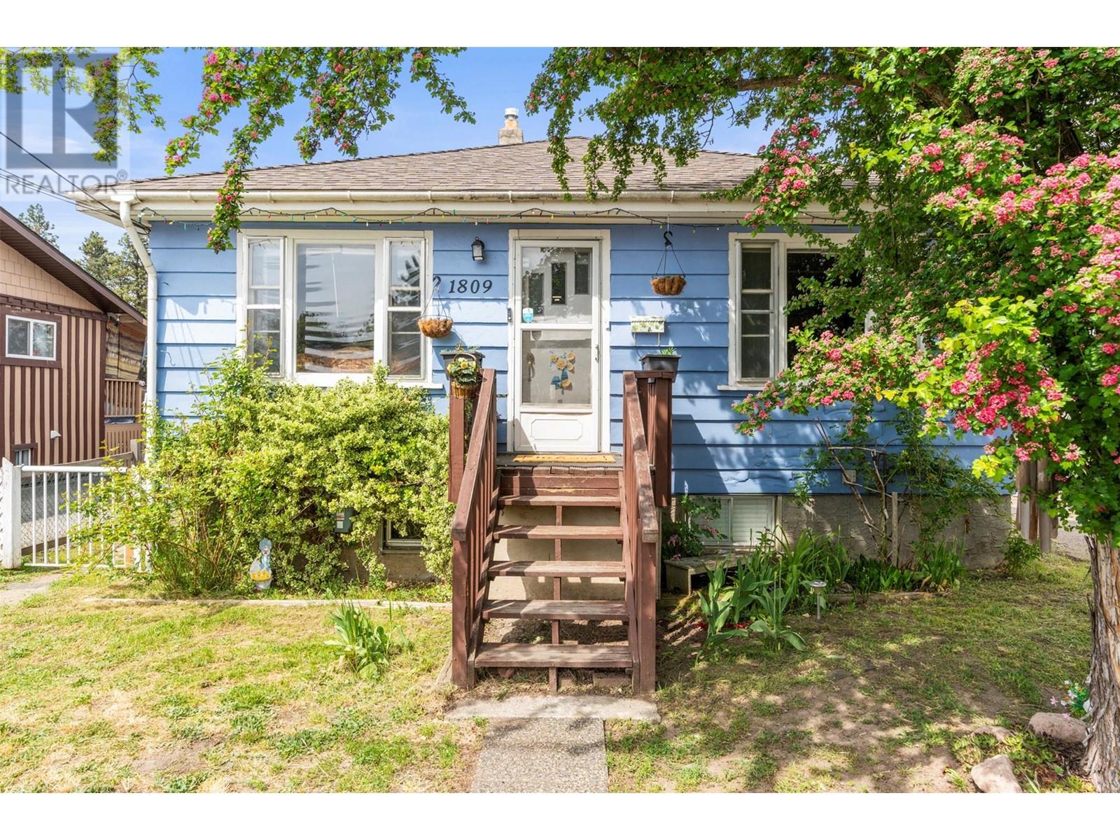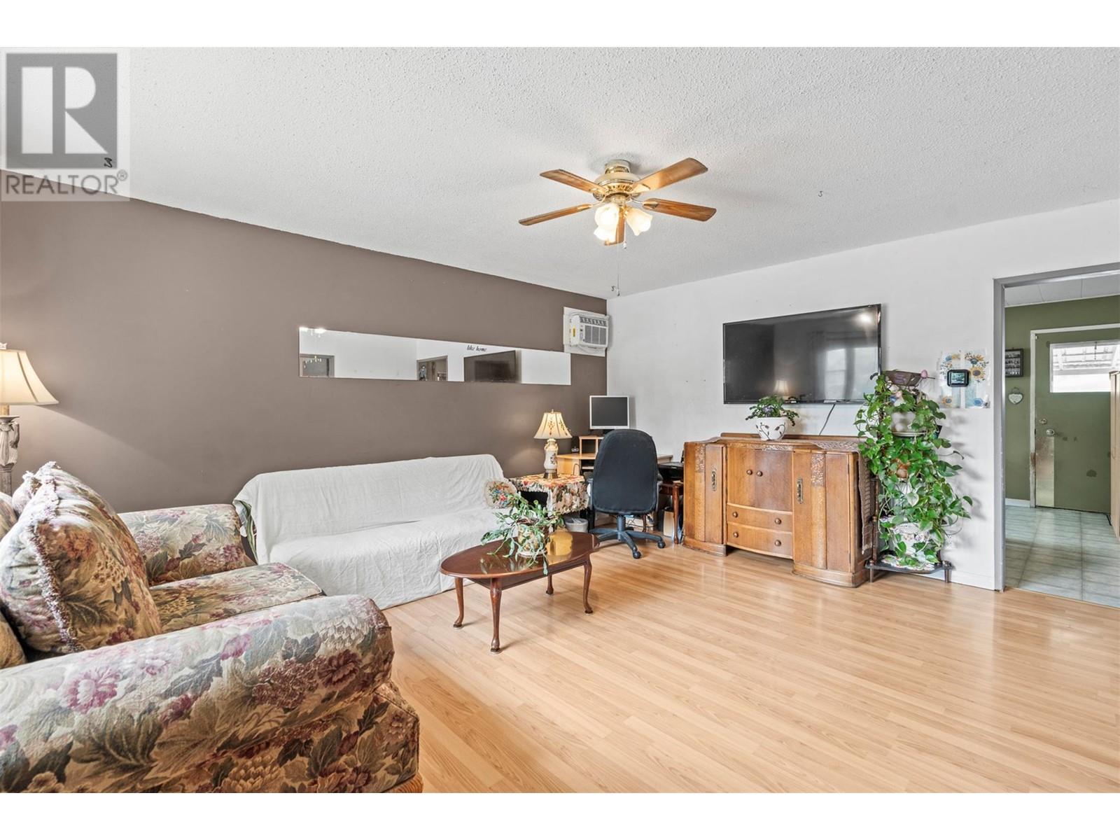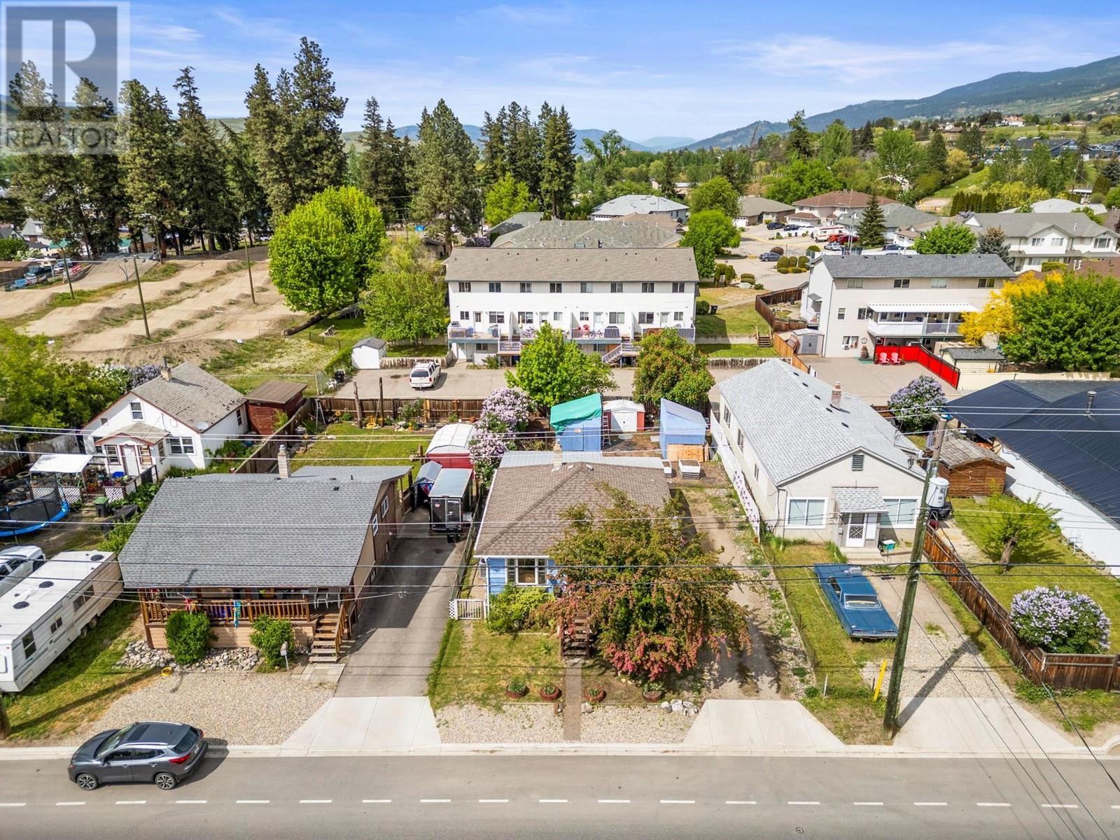This charming 3 bed, 2 bath home is centrally located on a 0.12-acre lot in an up-and-coming Harwood neighbourhood. Featuring a functional layout with 1,446 sq ft of finished space, this home offers room to build equity in a great location. Upstairs hosts 2 bedrooms, a bright living room, and a spacious kitchen. The walk-out basement includes a 1-bedroom in law suite—perfect for extended family or a mortgage helper. Shared laundry and storage space can be used by upstairs or down. New air conditioner (2021), HWT (2021) private yard, shed, and large covered deck for outdoor enjoyment. Plenty of parking, RV parking, close to schools, shopping, and transit. Great potential for investors or first-time buyers wanting to create their dream space. (id:56537)
Contact Don Rae 250-864-7337 the experienced condo specialist that knows Single Family. Outside the Okanagan? Call toll free 1-877-700-6688
Amenities Nearby : -
Access : -
Appliances Inc : Refrigerator, Dishwasher, Dryer, Range - Electric, Washer
Community Features : -
Features : -
Structures : -
Total Parking Spaces : 3
View : -
Waterfront : -
Architecture Style : Other
Bathrooms (Partial) : 0
Cooling : Central air conditioning
Fire Protection : -
Fireplace Fuel : -
Fireplace Type : -
Floor Space : -
Flooring : Carpeted, Laminate, Linoleum, Vinyl
Foundation Type : -
Heating Fuel : -
Heating Type : Forced air, See remarks
Roof Style : Unknown
Roofing Material : Asphalt shingle
Sewer : Municipal sewage system
Utility Water : Municipal water
Full bathroom
: 7'9'' x 5'10''
Bedroom
: 12'2'' x 14'0''
Recreation room
: 10'9'' x 12'5''
Kitchen
: 11'7'' x 8'9''
Full bathroom
: 8'3'' x 7'3''
Bedroom
: 11'5'' x 8'11''
Primary Bedroom
: 11'6'' x 11'4''
Kitchen
: 14'5'' x 12'0''
Living room
: 14'5'' x 15'11''



























































