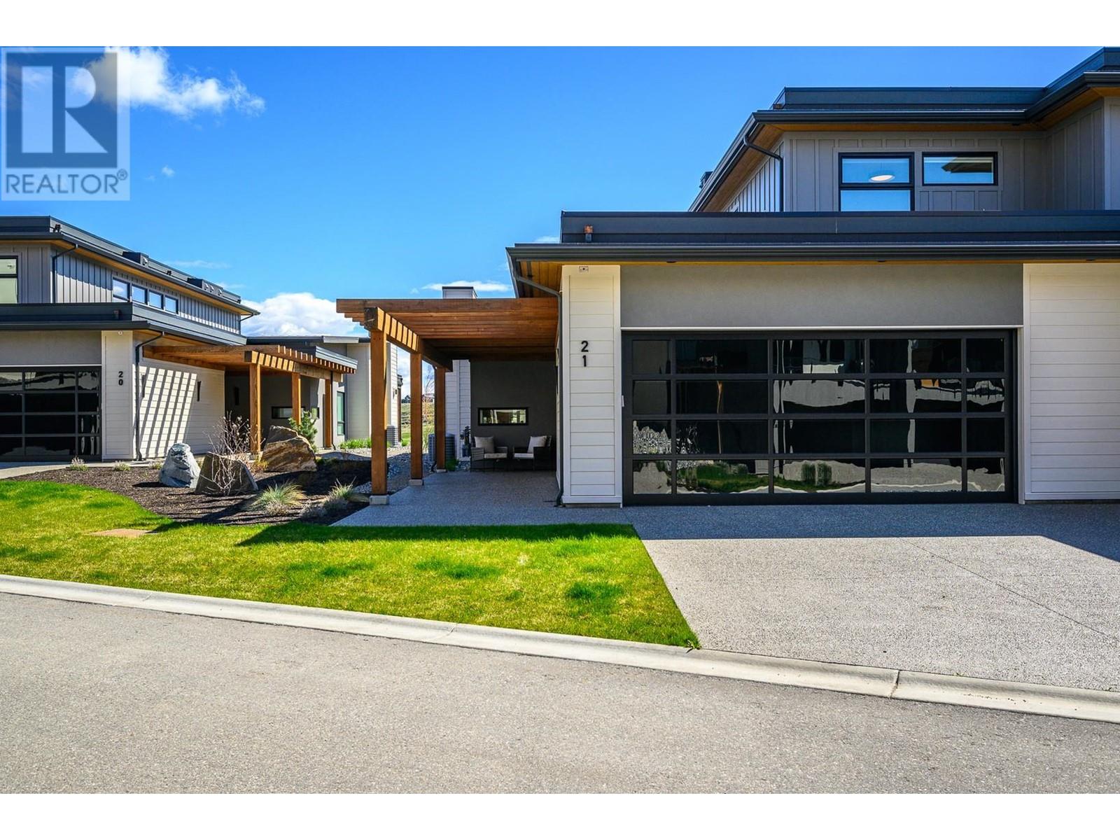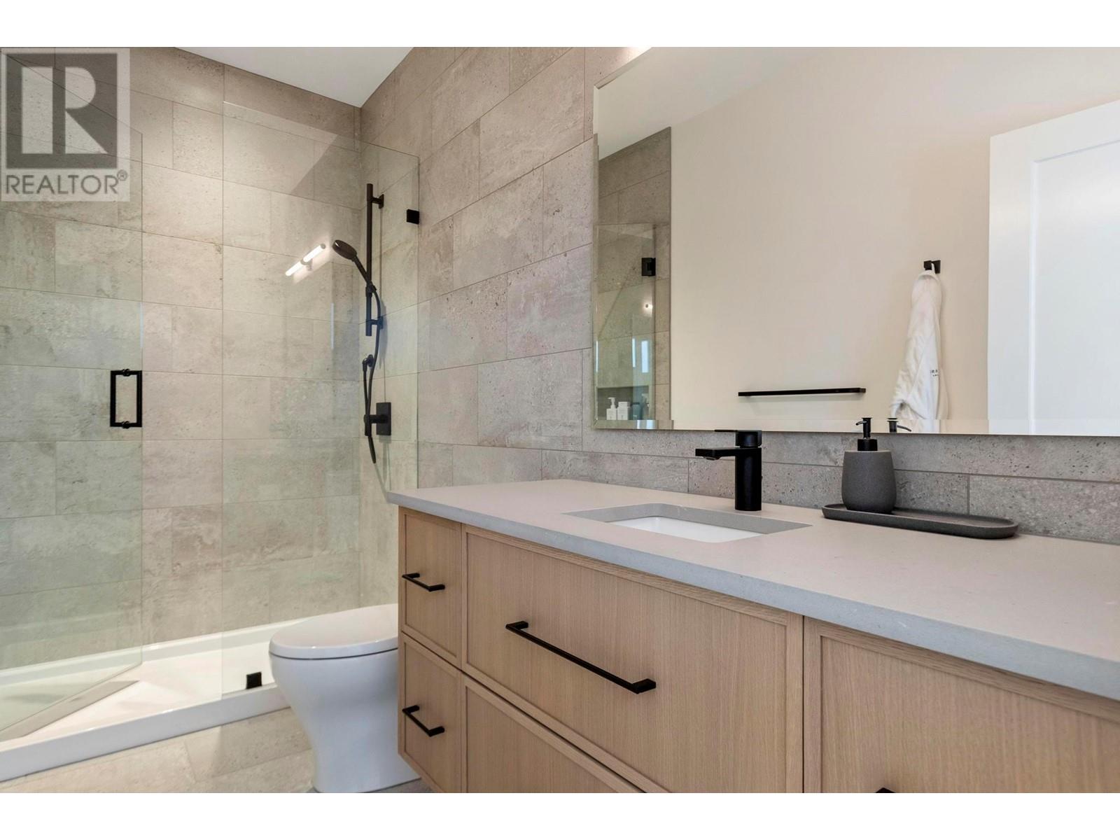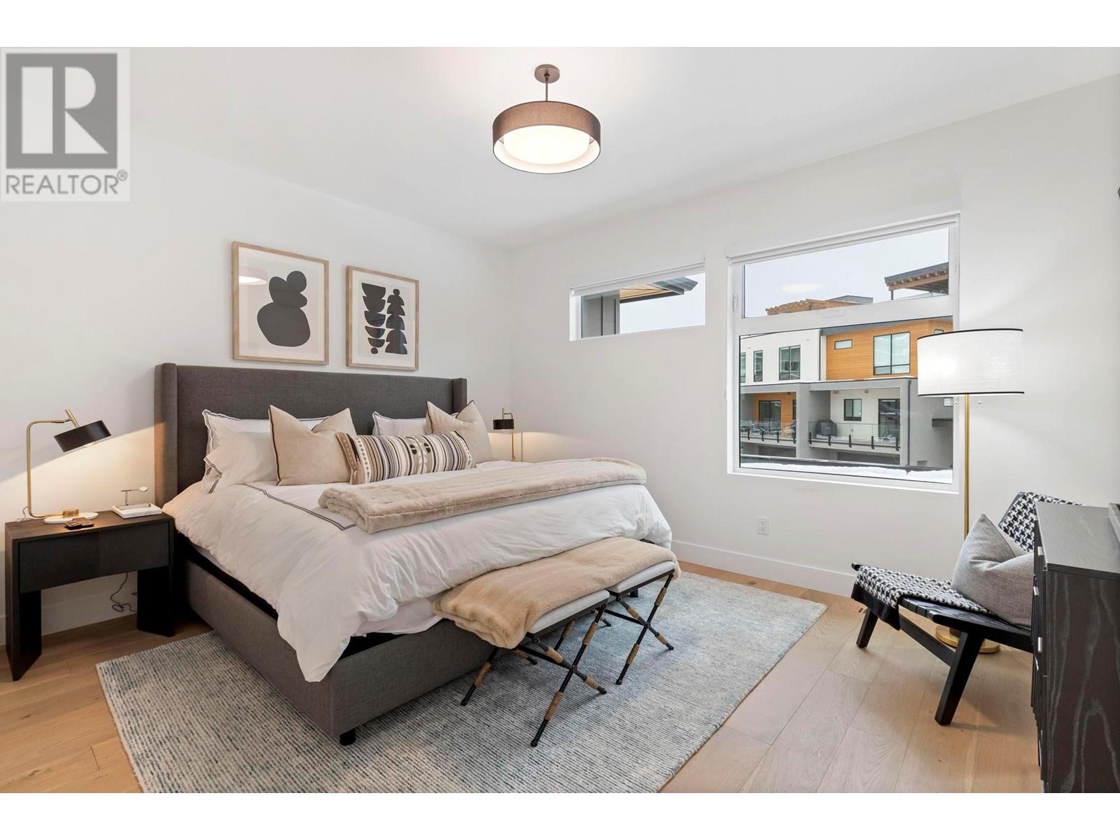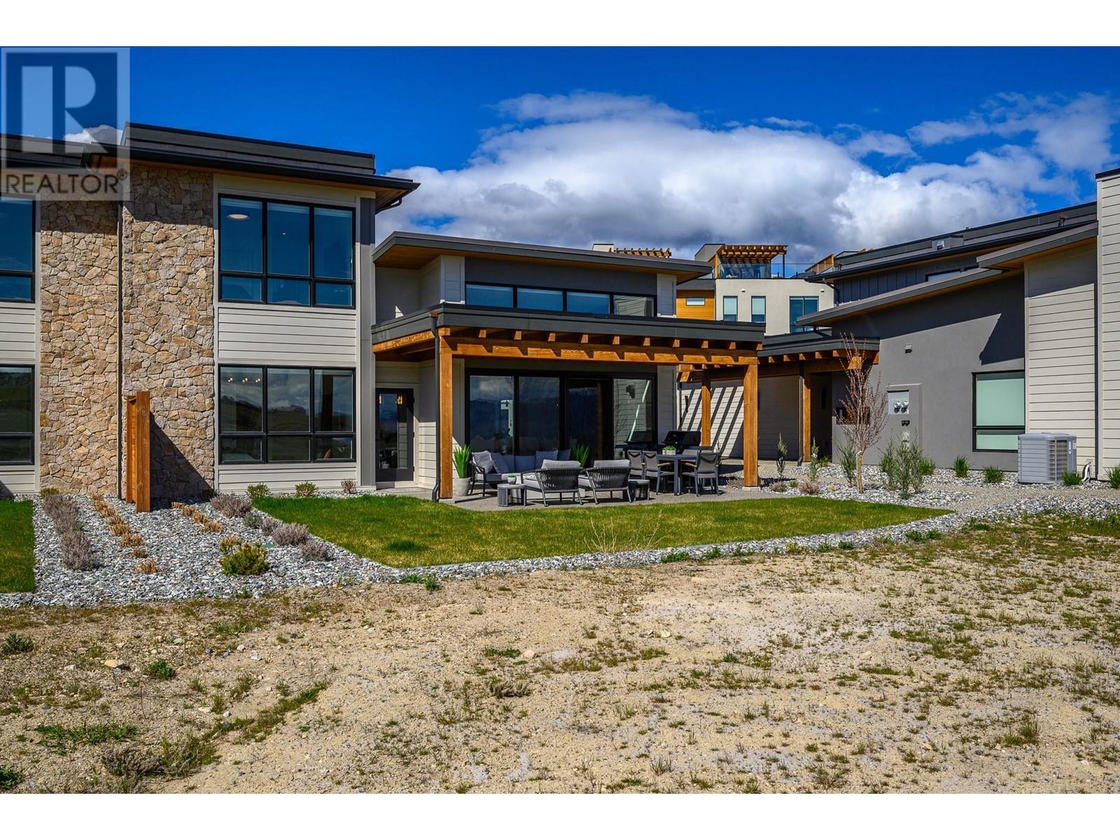Description
**NO SPEC/VACANCY TAX or GST** Experience luxury at Fieldglass townhomes at Predator Ridge. This property combines investment potential with its option to join Predator Ridge’s short term rental program - one of the few short term rental options in all the Okanagan Valley. Nestled on the 1st fairway and green of the Ridge Course, this home boasts stunning golf course views. Designed with elegance and functionality. The open-concept great room connects the living, dining, and kitchen areas, opening to a covered patio with firepit and grill—ideal for your enjoyment and entertaining. The gourmet kitchen features custom cabinetry and a striking waterfall island. Floor-to-ceiling windows and soaring ceilings flood the space with natural light, highlighting the panoramic golf course views. The main-floor primary suite serves as a private retreat with a spa-like 5-piece ensuite and walk-in closet. Upstairs, two spacious bedrooms, each with its own bathroom, and a versatile family room provide comfort and privacy. Premium upgrades include hardwood floors, heated tile bathrooms, custom lighting, and remote blinds. The attached 2 car garage is equipped with an EV charging outlet and roughed-in central vac. This property also offers transferable Predator Ridge golf memberships, making it a golfer’s dream. Don’t miss this opportunity to enjoy championship golf, world-class amenities, and a serene lifestyle. Schedule your private viewing. (id:56537)

































































































