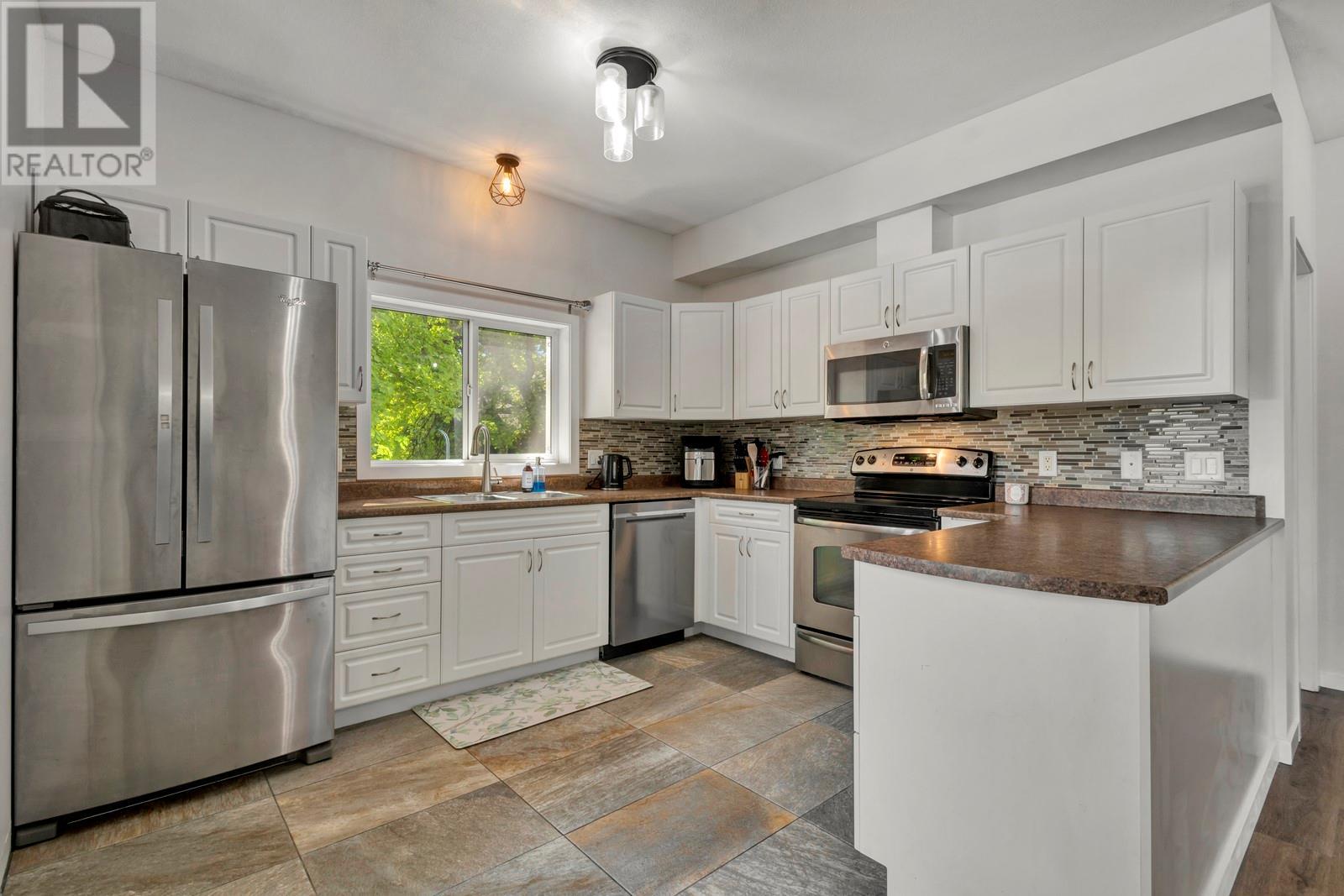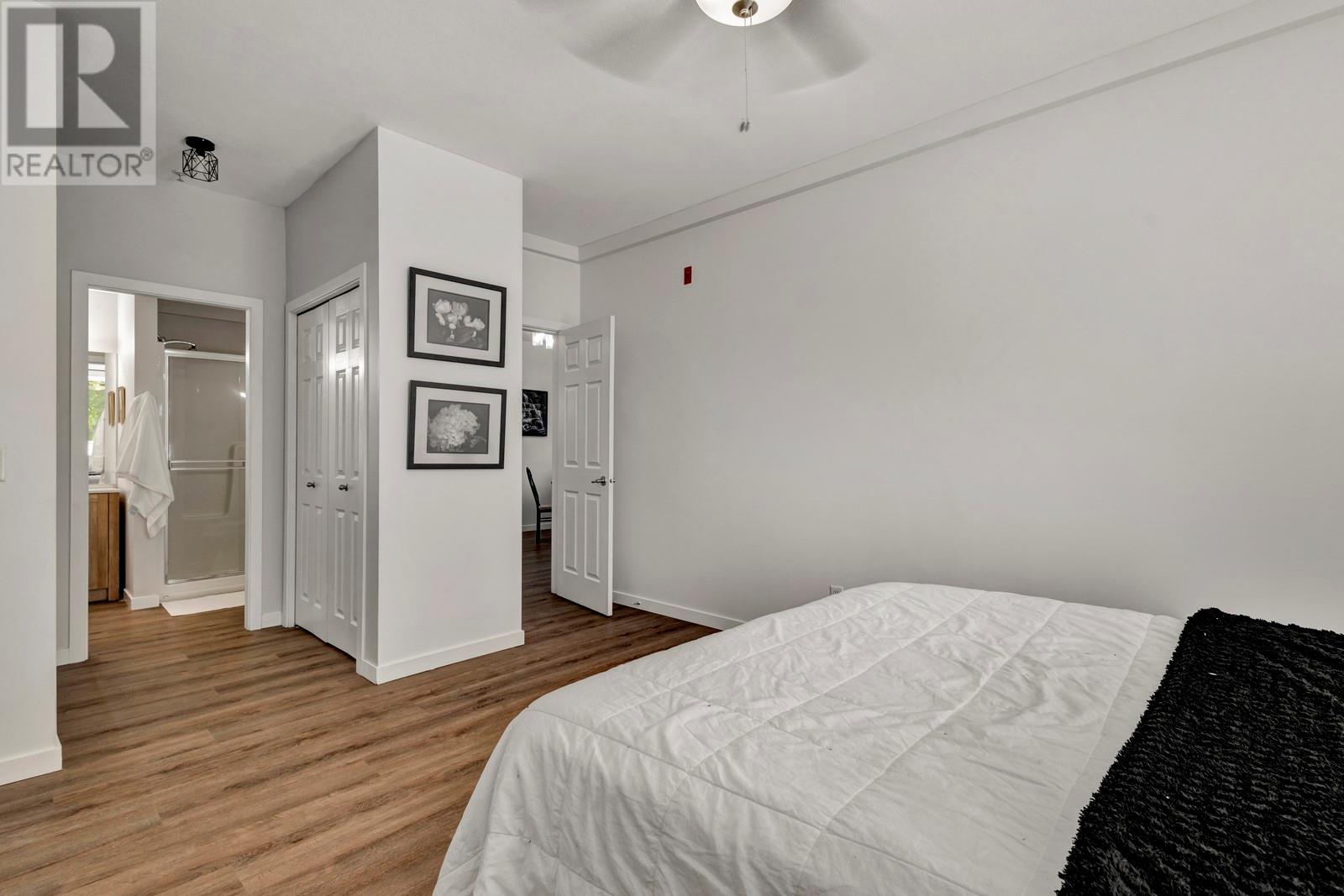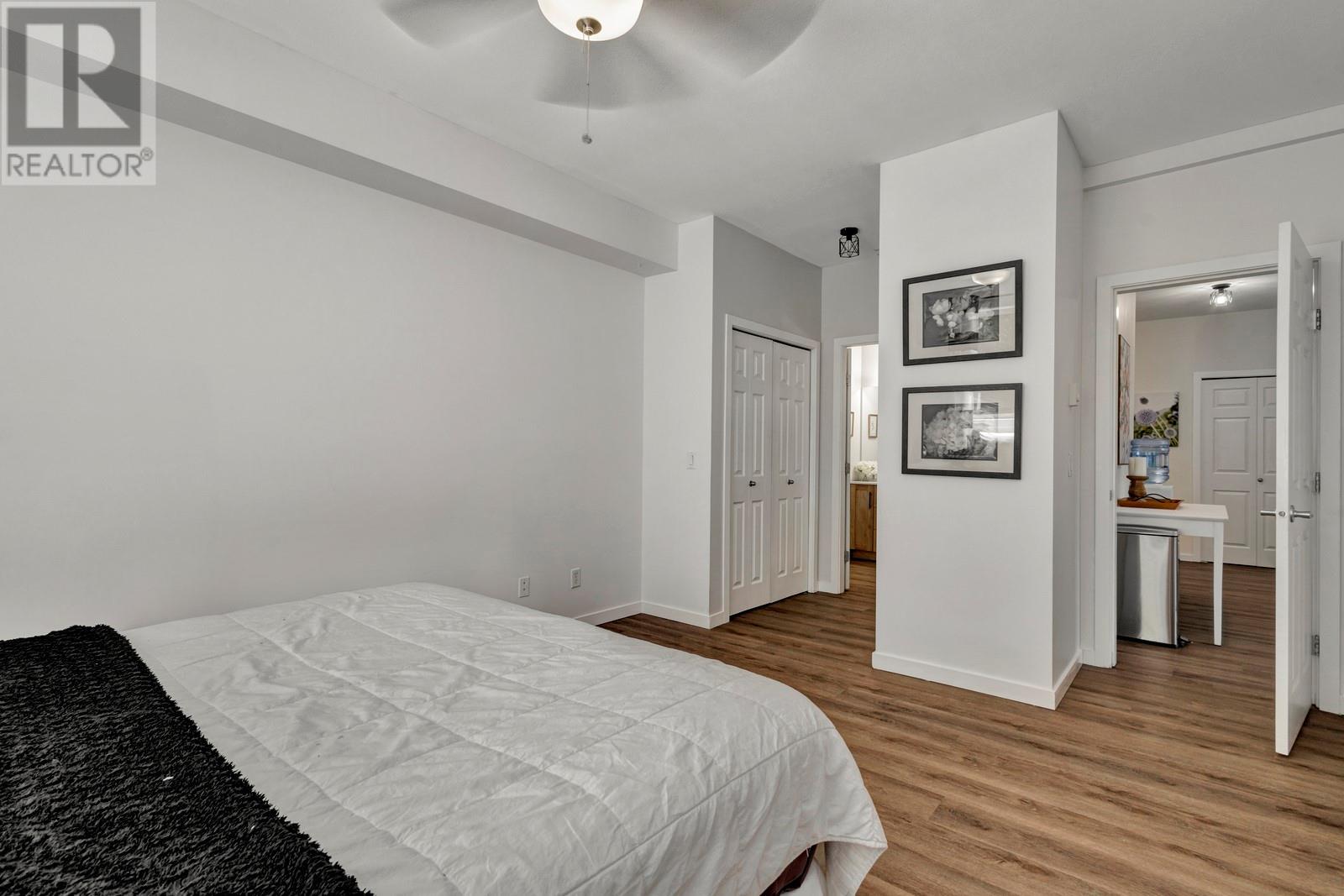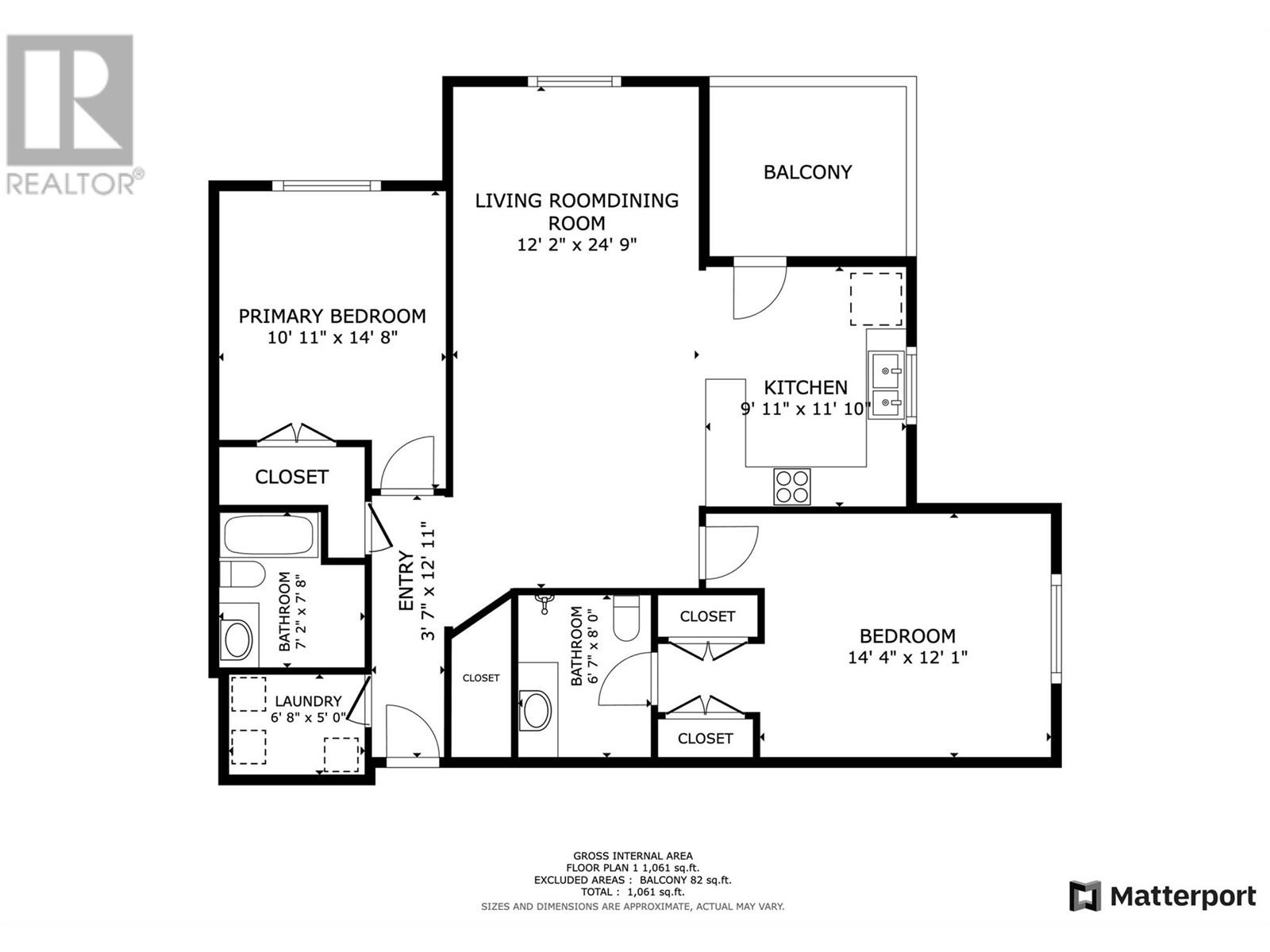Welcome to the upgraded, move-in ready 2-bedroom, 2-bathroom home that checks all the right boxes for first-time buyers and savvy investors alike. With over 1,130 sq. ft. of smartly updated space, this property punches above its weight in both size and value. Step inside to find brand new flooring, fresh paint, and two stylishly renovated bathrooms. All poly-B plumbing has been replaced for peace of mind, and there's no shortage of storage for your gear, groceries, and gadgets. The low strata fees keep monthly costs manageable, while the central location just 10 minutes to the airport, university, and shopping makes life easy and commutes short. Mountain views add a serene touch, whether you're relaxing after class or between showings. Affordable, updated, and ideally located, this unit is the rare kind of find that makes both your budget and your future self smile. (id:56537)
Contact Don Rae 250-864-7337 the experienced condo specialist that knows The Legacy. Outside the Okanagan? Call toll free 1-877-700-6688
Amenities Nearby : Golf Nearby, Airport, Recreation, Schools, Shopping
Access : -
Appliances Inc : Refrigerator, Dishwasher, Dryer, Range - Electric, Microwave, Washer
Community Features : Family Oriented
Features : One Balcony
Structures : -
Total Parking Spaces : 1
View : -
Waterfront : -
Zoning Type : Multi-Family
Architecture Style : Other
Bathrooms (Partial) : 1
Cooling : Wall unit
Fire Protection : Sprinkler System-Fire, Smoke Detector Only
Fireplace Fuel : Unknown
Fireplace Type : Decorative
Floor Space : -
Flooring : Ceramic Tile, Vinyl
Foundation Type : -
Heating Fuel : Electric
Heating Type : -
Roof Style : Unknown
Roofing Material : Asphalt shingle
Sewer : Municipal sewage system
Utility Water : Municipal water
Other
: 3'7'' x 12'11''
Laundry room
: 6'8'' x 5'0''
2pc Bathroom
: 7'2'' x 7'8''
Primary Bedroom
: 10'11'' x 14'8''
Living room
: 12'2'' x 24'9''
Kitchen
: 9'11'' x 11'10''
Bedroom
: 14'4'' x 12'1''
3pc Bathroom
: 6'7'' x 8'0''

















































