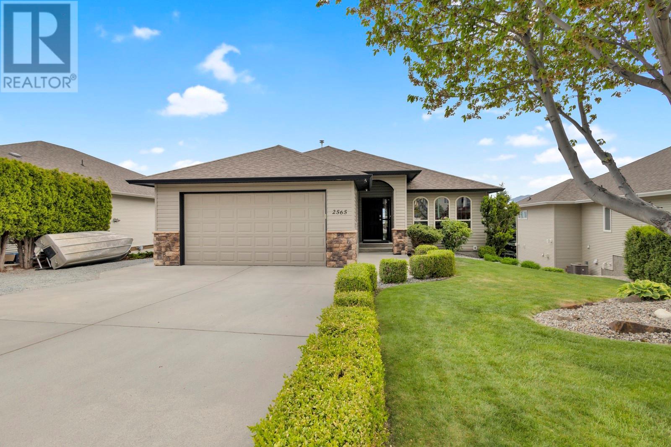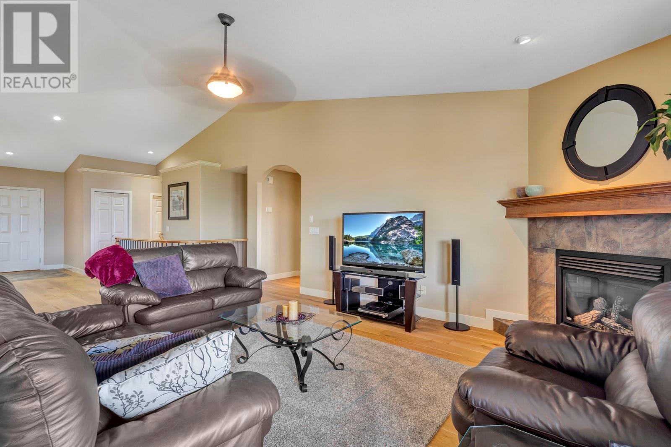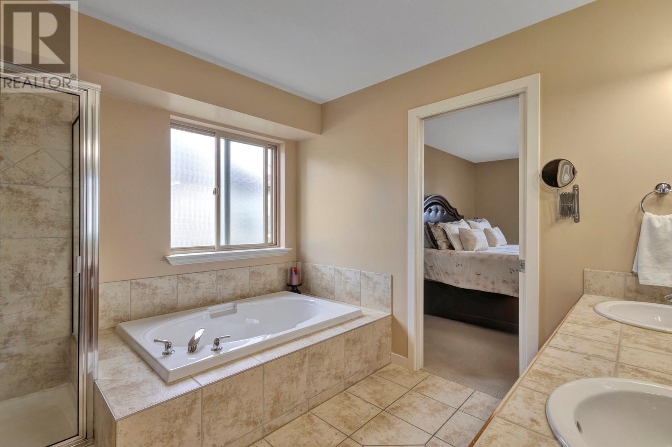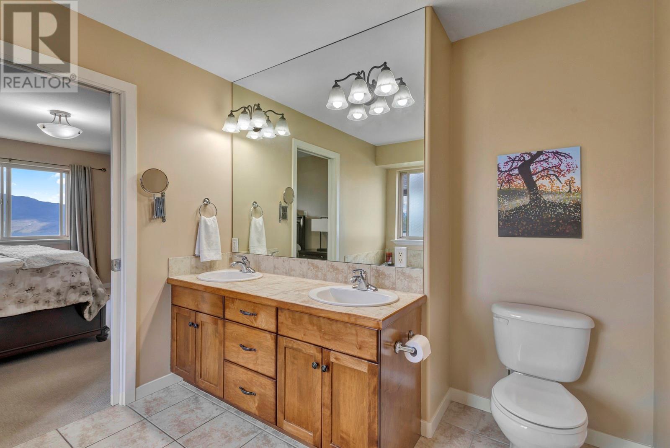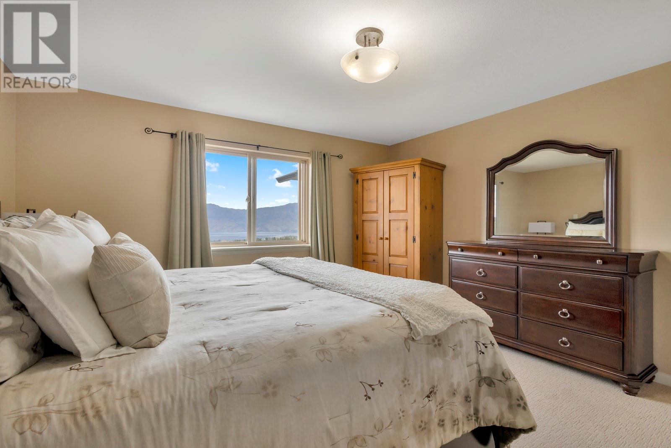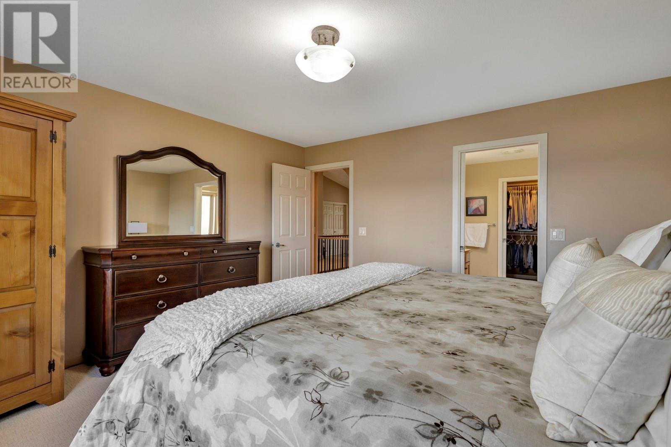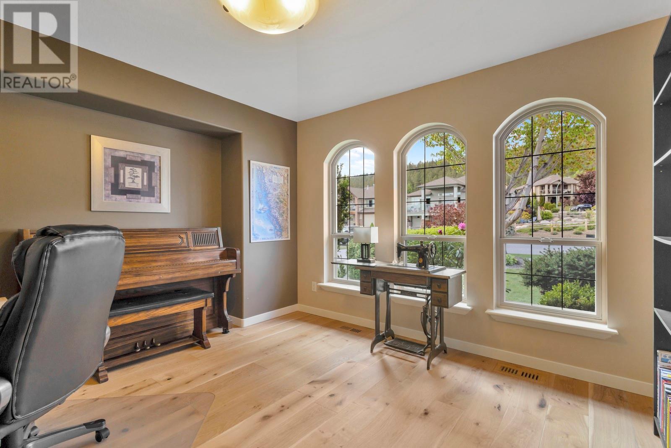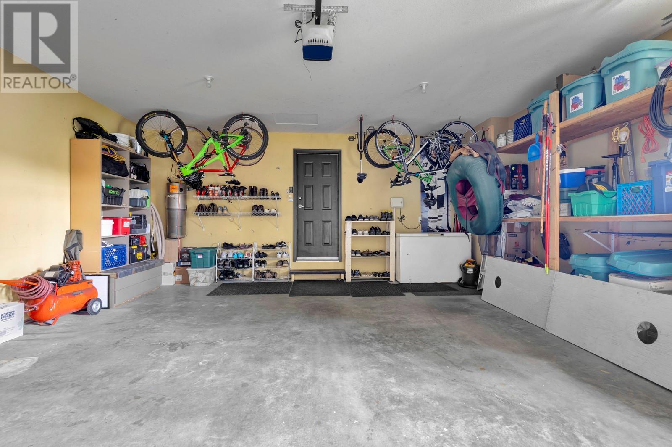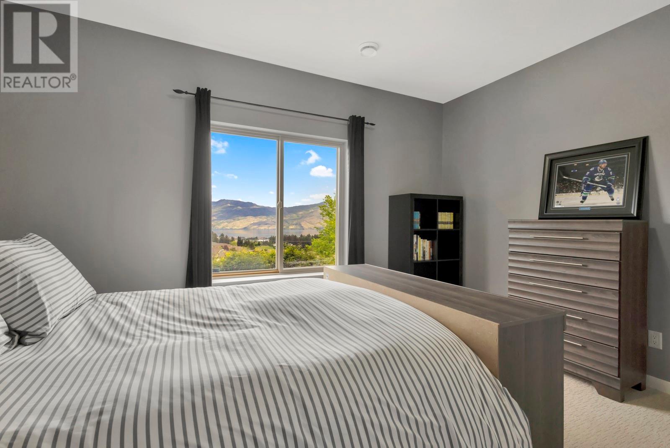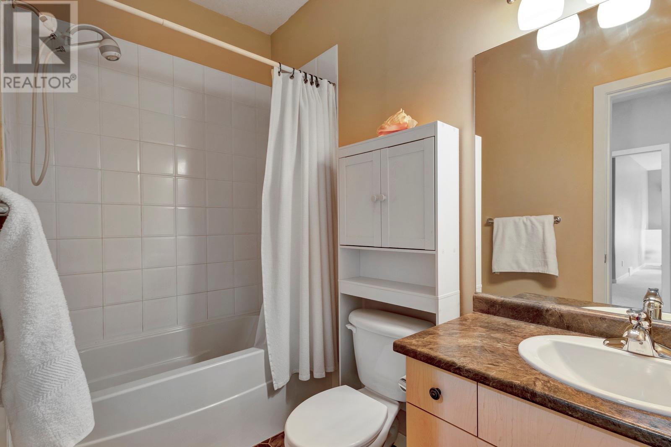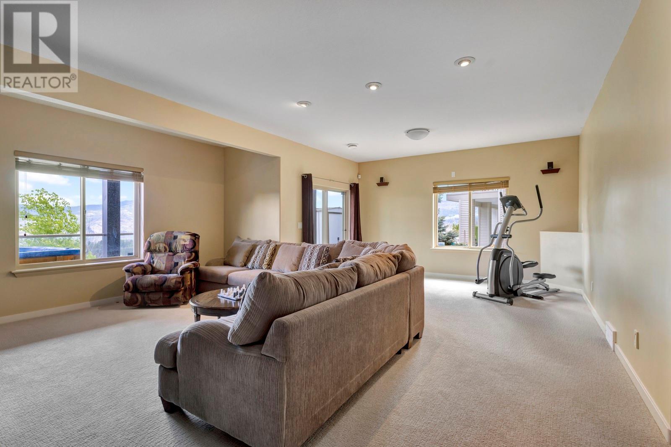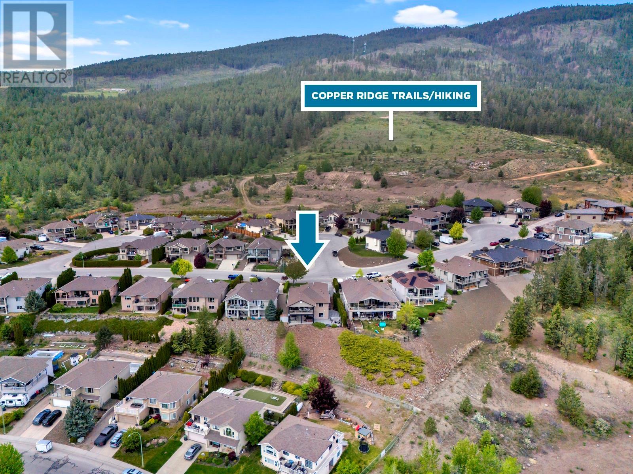Description
Enjoy sweeping lake and mountain views from both levels of this nearly 3,000 sq. ft. West Kelowna gem, offering the full Okanagan lifestyle experience! Located in a quiet, family-friendly neighborhood near schools, parks, Smith Creek bike trails, and award-winning wineries, this 4-bed + large office (no closet), 3-bath walk-out rancher is ideal for families, professionals, or retirees. It’s a fabulous family home with excellent suite potential for added flexibility or income. The bright, open-concept main level features vaulted ceilings, stunning views, and new engineered hardwood flooring (2023). The spacious kitchen is perfect for everyday living and entertaining, with a gas range, ample prep space, and pantry storage. The generous primary suite, located on the main floor, boasts lake views, a walk-in closet, and a luxurious ensuite with soaker tub, double vanity, and separate shower. Recent upgrades include new carpet and paint (2023), new dishwasher (2024), and a new hot water tank (2025). Step outside to two covered patios or relax in the hot tub while taking in the view. The low-maintenance yard means more time to enjoy and less time on upkeep. With great curb appeal, RV/boat parking, a double garage, and a large driveway, this home offers the perfect mix of space, scenery, and stress-free living—plus direct access to an extensive trail system for hiking, biking, and outdoor fun in one of West Kelowna’s most sought-after areas! Book your viewing today! (id:56537)


