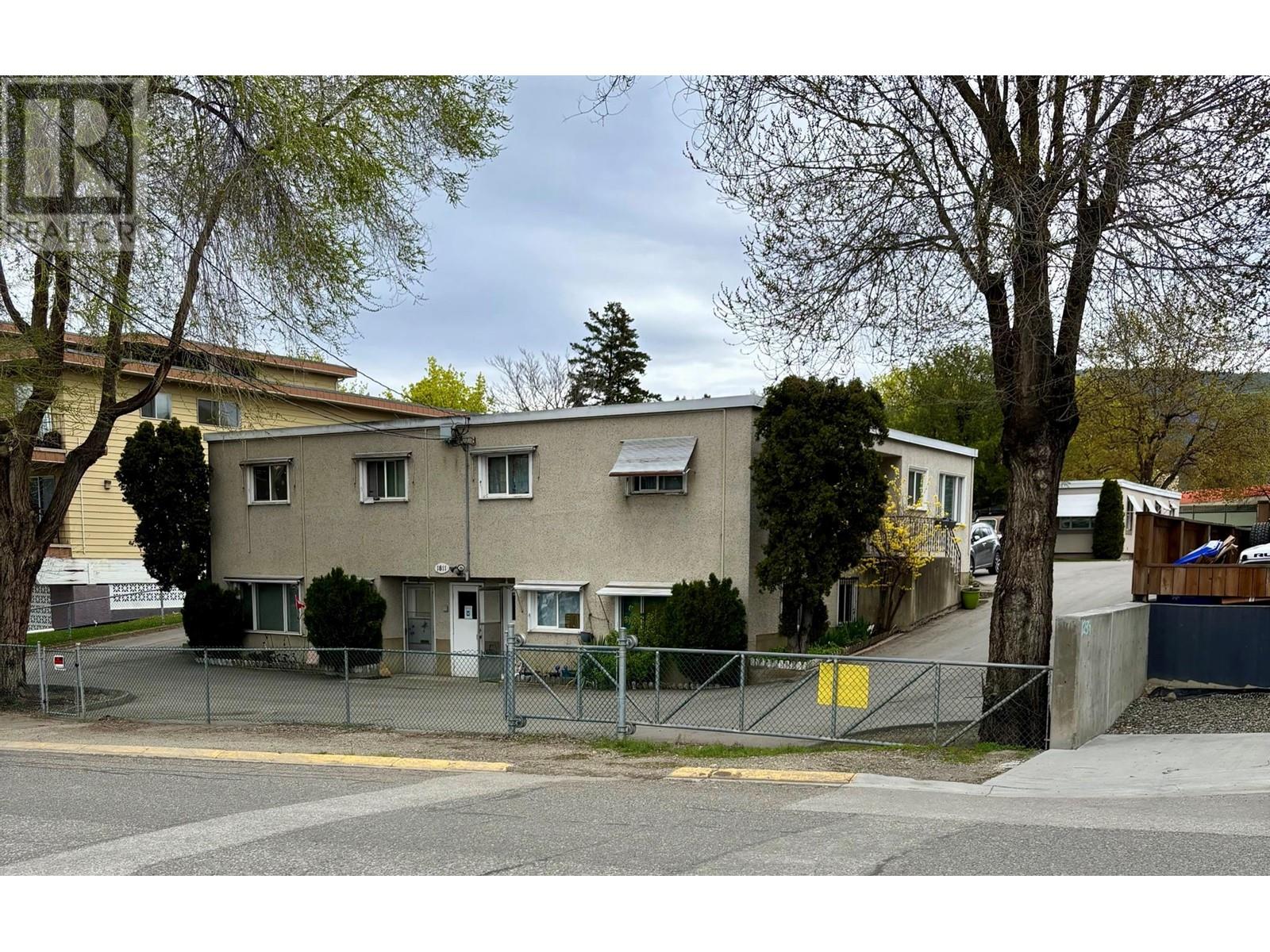Description
This property presents a prime redevelopment opportunity, featuring 10 existing rental units on a generous 92 x 225 ft lot. Zoned for Medium-Scale Housing, it supports 4–6 storey development and aligns with the Official Community Plan, requiring only a Development Permit for new construction. The city has expressed strong support for increased densification in the area, and reduced parking requirements make the site even more attractive for builders. Located on a quiet street just half a block from the hospital, the property is surrounded by established apartment blocks, further reinforcing its development potential. Additionally, there is significant land assembly potential, as three neighbouring homes are also available for sale—offering the possibility to nearly double the total land area. With existing rental income, favourable zoning, and municipal support, this is an exceptional opportunity for investors or developers seeking a mid-rise residential project in a growing urban neighbourhood. A full information package is available upon request. (id:56537)











