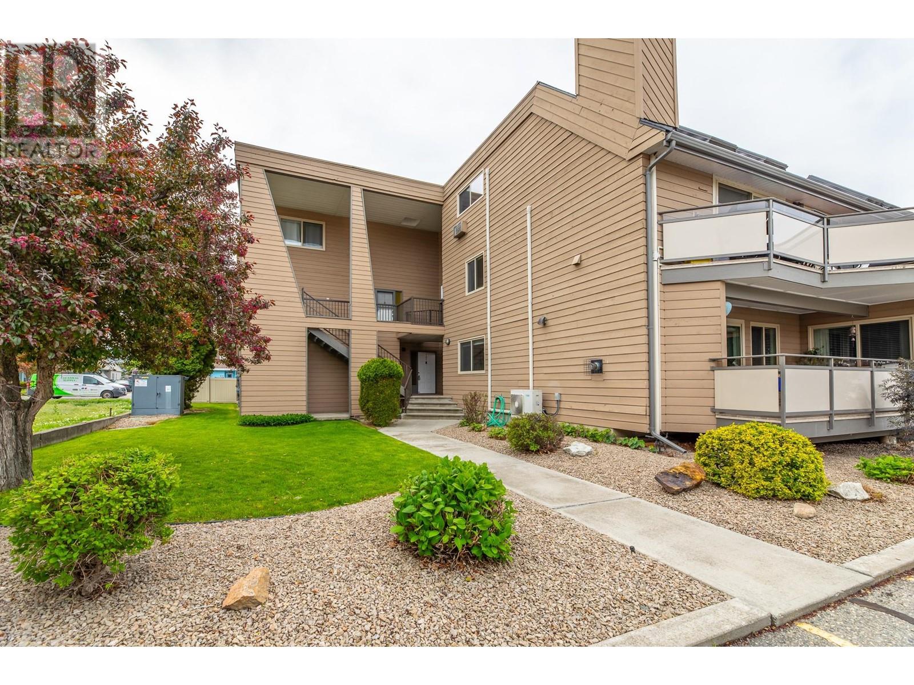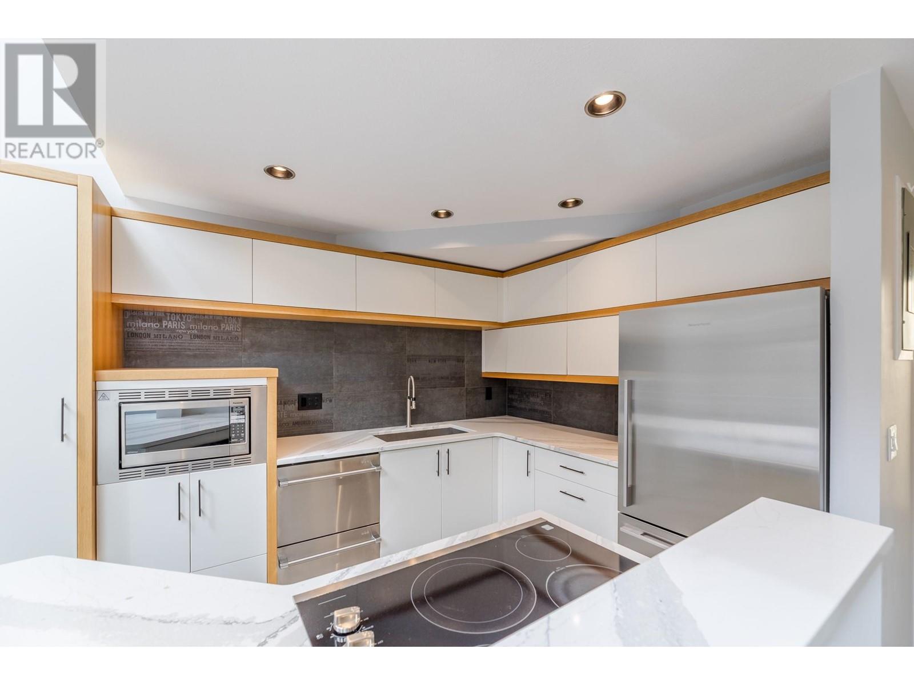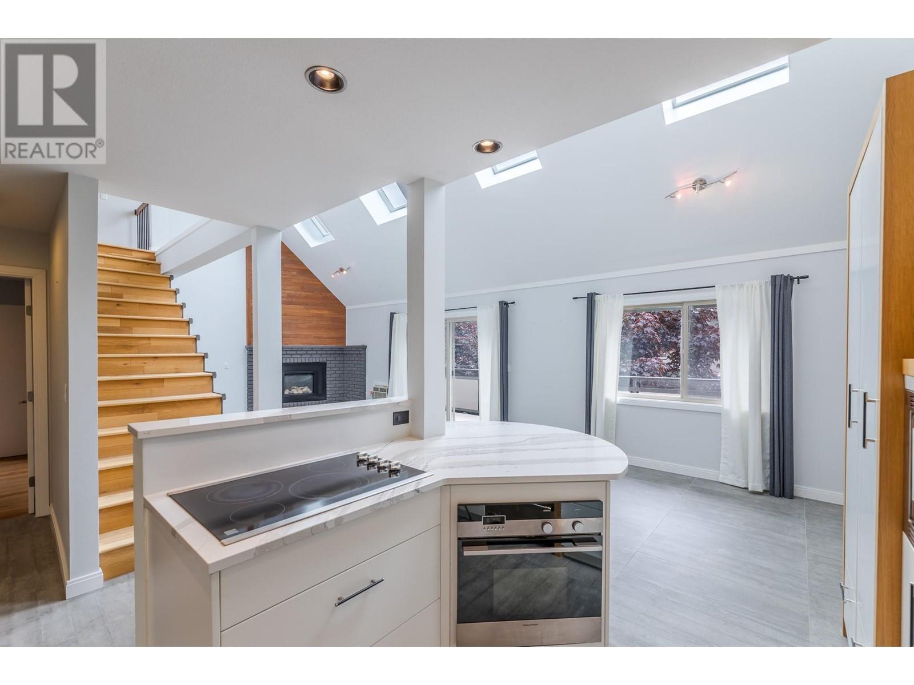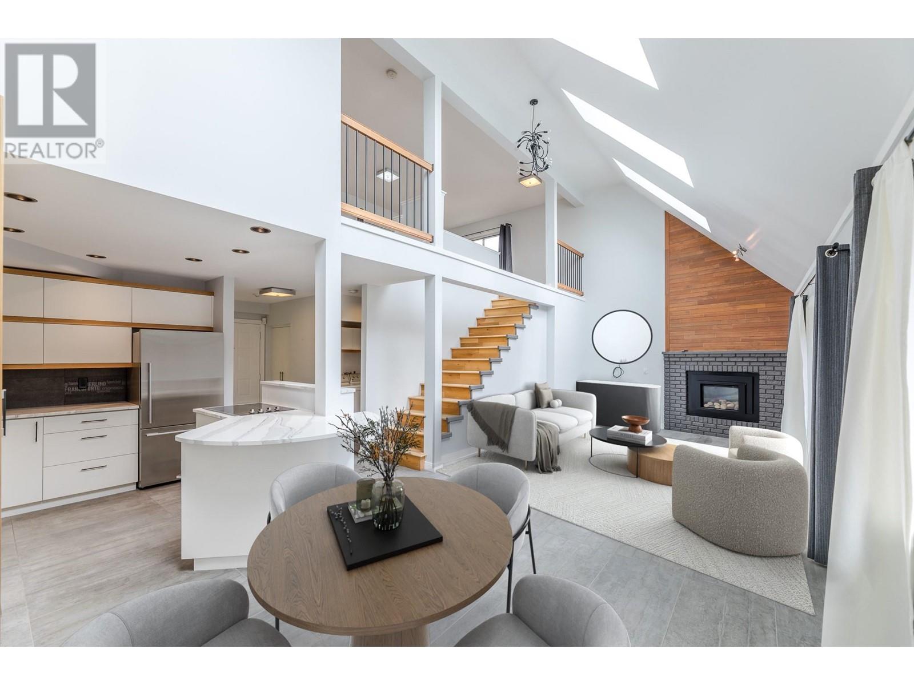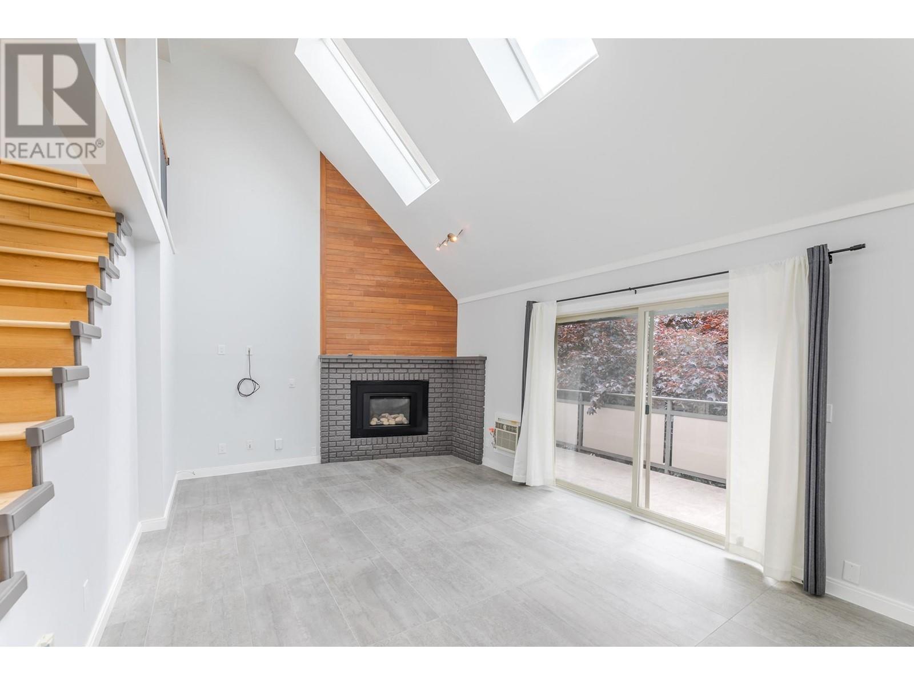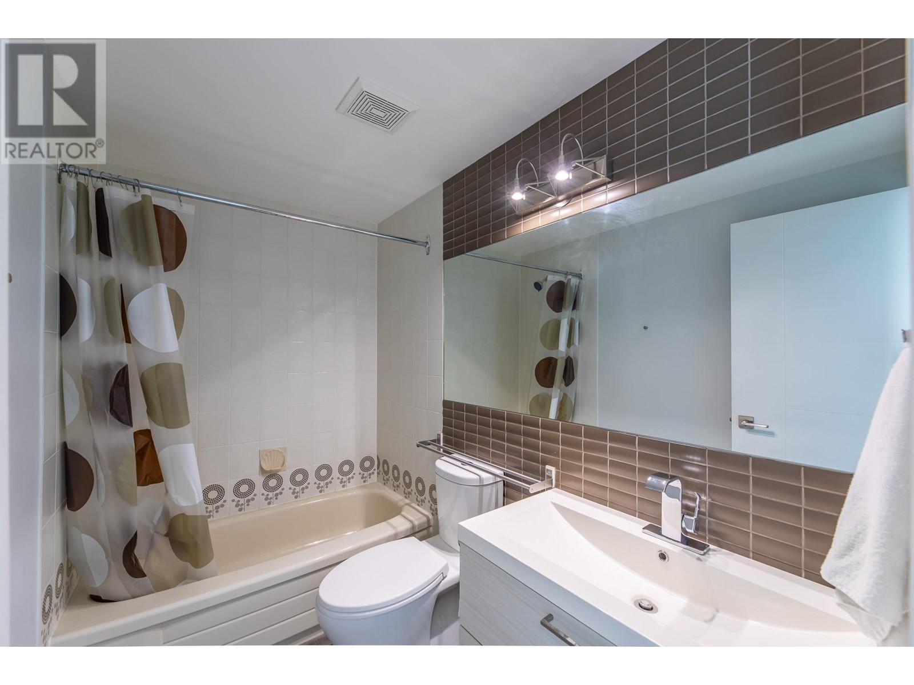Description
Welcome to this tastefully renovated 2 bedroom 1297.00 sq ft townhome, where modern design meets coastal living. Located just a few blocks from Okanagan beach front, this home offers the ultimate blend of comfort and style. With its open-concept layout, high-end finishes, and extreme light-filled spaces, it’s a perfect retreat for those who appreciate the finer things in life. Churchill Avenue is a prime location in Penticton. Just a short stroll to the beach, enjoy your morning or evening walks along water. This home has been updated with premium materials, including sleek hardwood floors, a unique kitchen backsplash, a modern gas fireplace with a wood accent wall, the kitchen and bathrooms have custom cabinetry, and a fantastic living room light fixture . Enjoy the high ceilings and bright skylights on the main floor that create lots of natural light for the primary loft. The open concept on the main floor offers the perfect space for entertaining with the kitchen that leads into the spacious living room onto the patio. From the living room you walk up into the most unique primary loft which is your private retreat with a spacious floor plan, large walk in closet and private ensuite. Enjoy having your own laundry in the suite and take advantage of the 2 parking spots. Monthly strata fee of $454.71 (id:56537)



