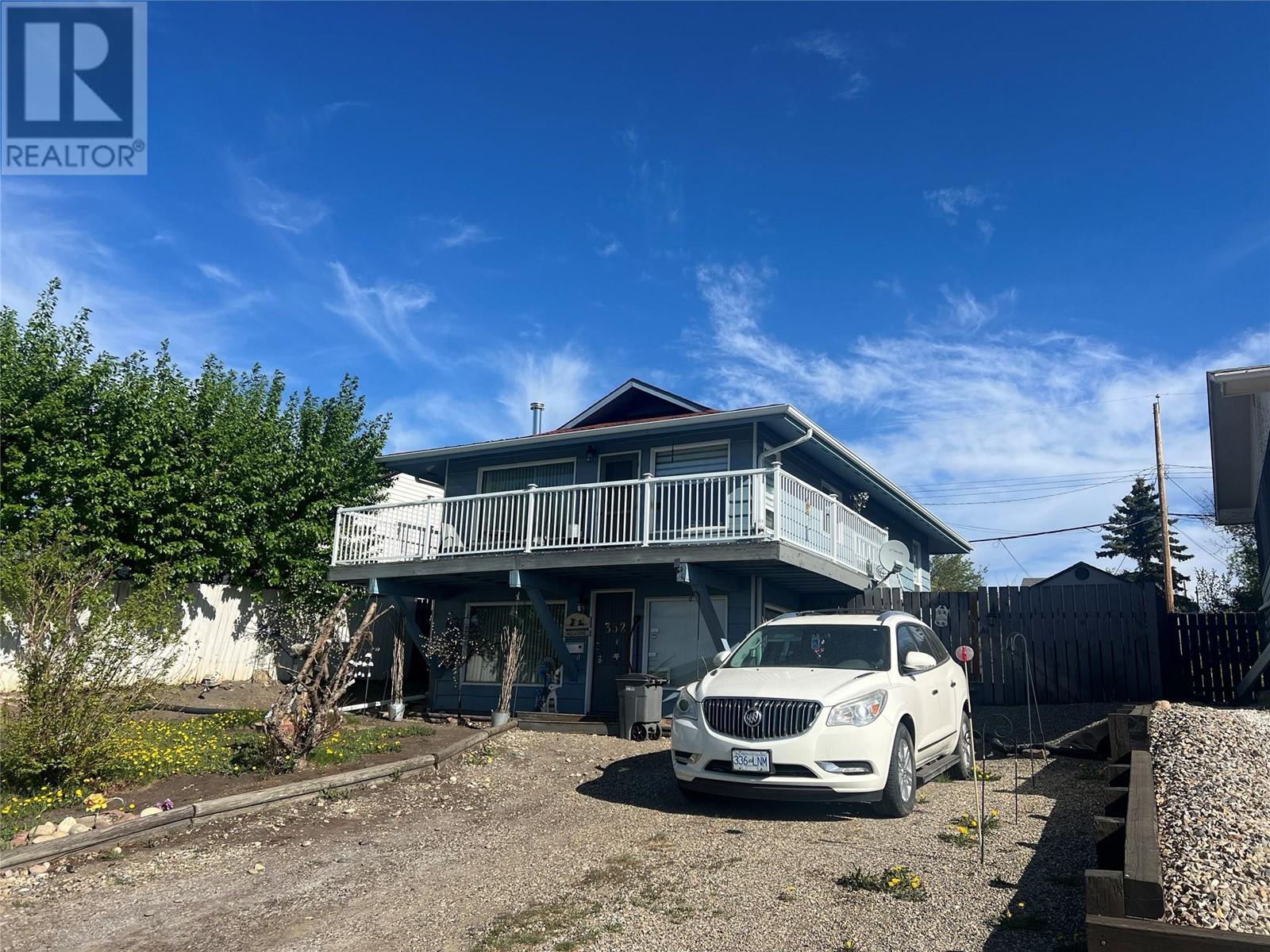Description
Welcome to a home where the view truly takes center stage. From the upper deck, enjoy panoramic views of rolling hills, almost the entire city and Bear Mountain—perfect for morning coffee or evening sunsets. Ideally located across from a serene park, this thoughtfully designed, energy-efficient home features thick, insulated walls that keep utility costs low and comfort high all year round. Upstairs, the open-concept layout is tailor-made for entertaining. The upgraded kitchen includes a cozy built-in corner booth surrounded by windows that frame spectacular views from every angle. The inviting living room adds warmth and charm, while two generous bedrooms and a full bathroom complete the main level. Step outside to enjoy not one, but two outdoor living spaces: a spacious south-facing top deck for sun-soaked lounging, and a private east-facing side deck—a tranquil spot for quiet moments. Located close to schools, parks and shopping. The walk-out basement adds flexibility with two additional bedrooms (one currently used as storage), a full bathroom, laundry area, and a large recreation room perfect for games, guests, or hobbies. (id:56537)





















































