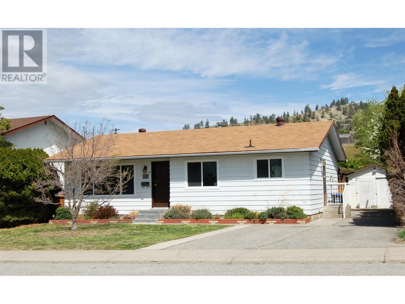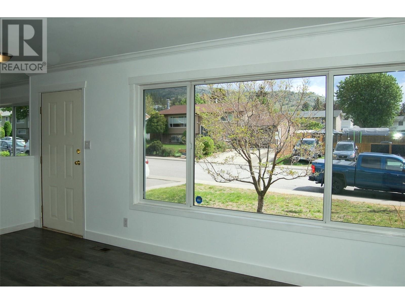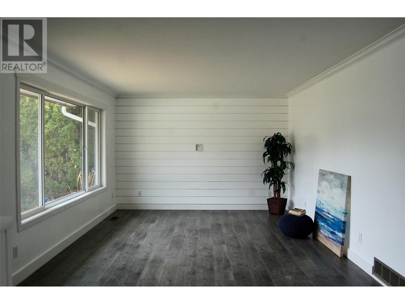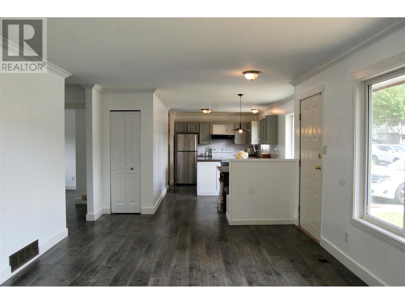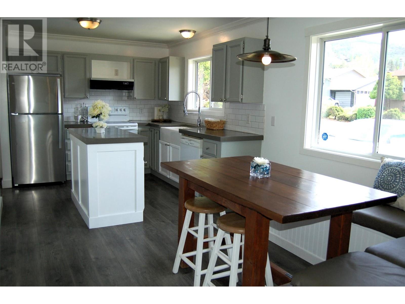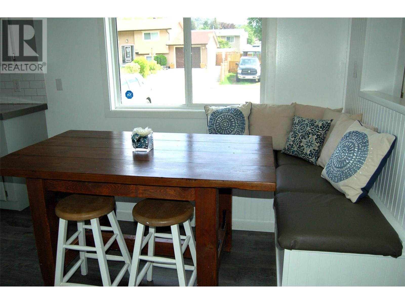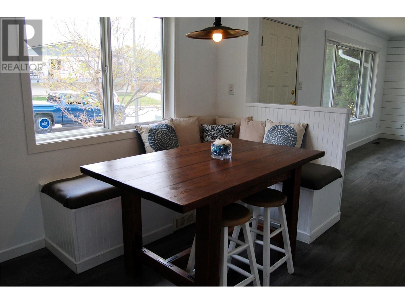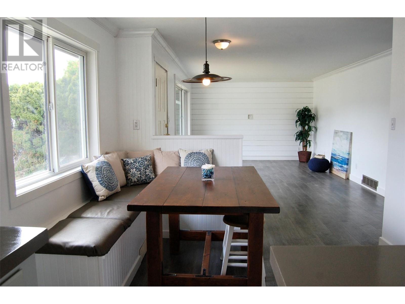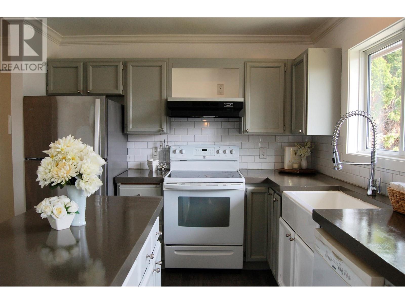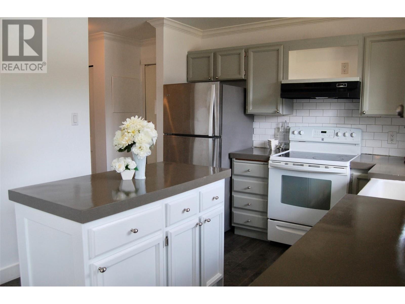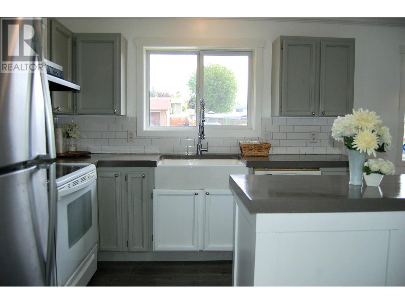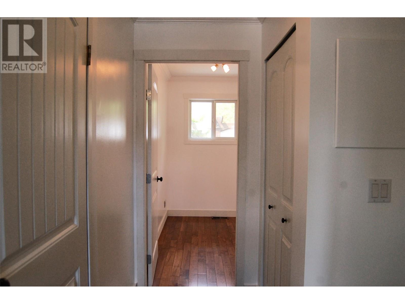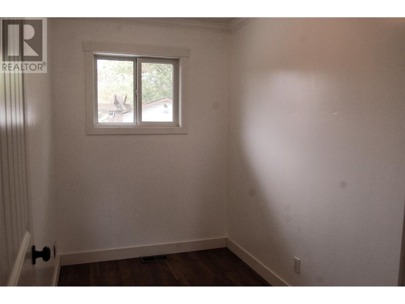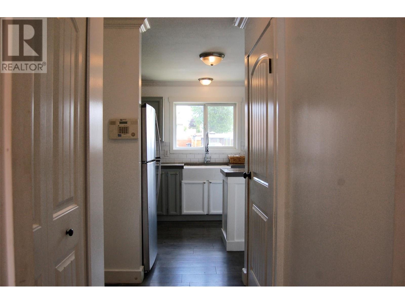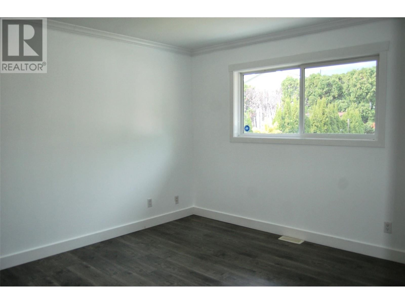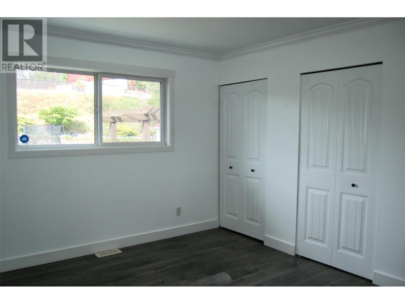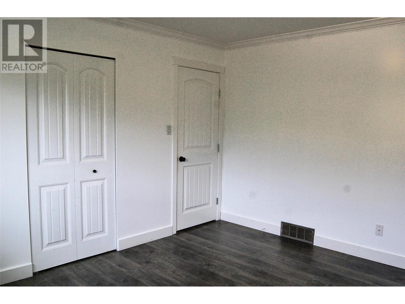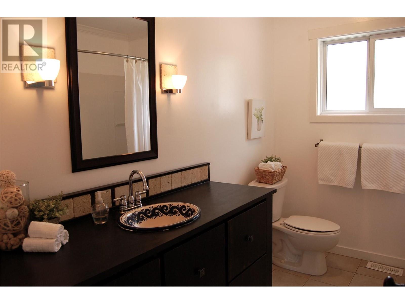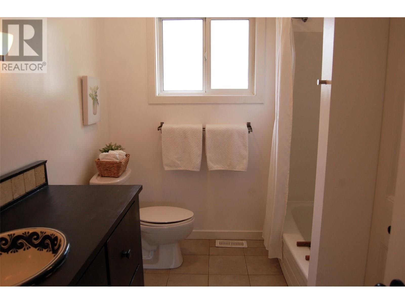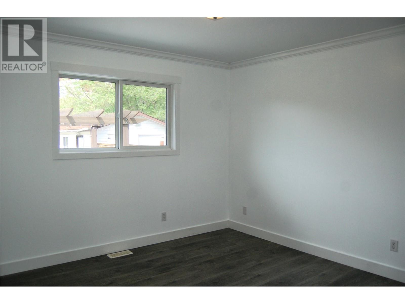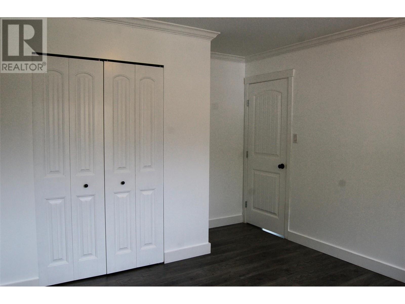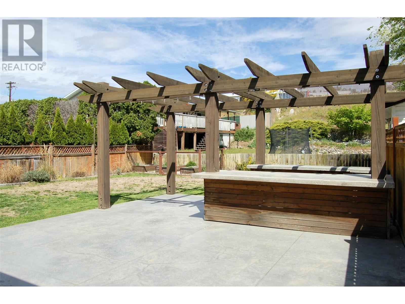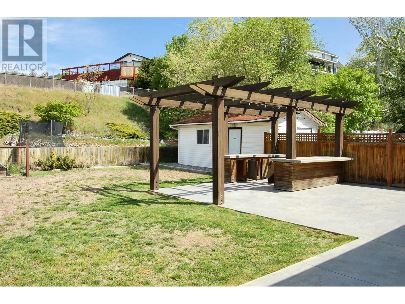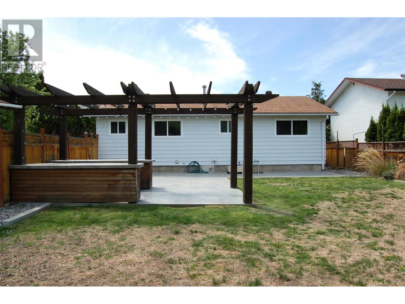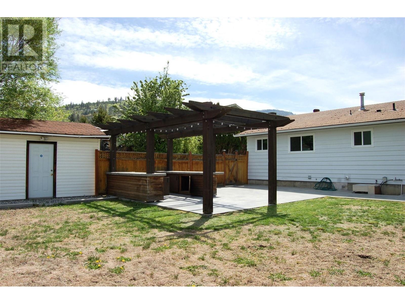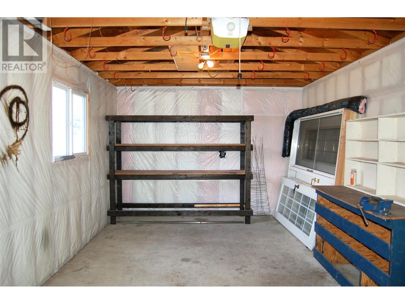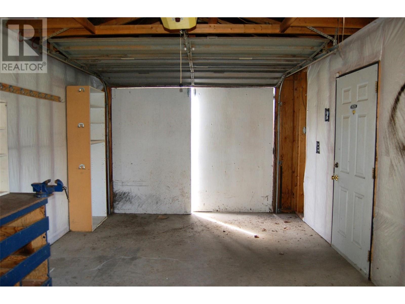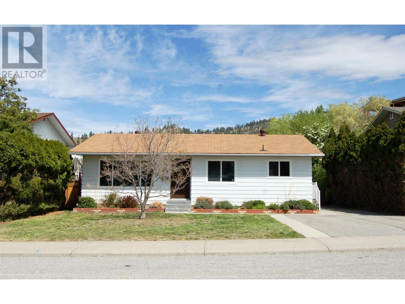Description
PRIME LOCATION in the popular neighbourhood of Columbia/Duncan, just steps away from Columbia Elementary School on a quiet residential street where pride of ownership is evident. This cozy bungalow features an open floor plan with a built-in banquette, small island, concrete countertops and farmhouse sink in the kitchen, large windows for plenty of natural light, two bedrooms, a den, and a 4pc bathroom. It has been freshly painted throughout, with updated laminate flooring, and a feature wall in the living room. The backyard is a good size with a stamped concrete patio and a pergola over the large outdoor kitchen area - perfect for entertaining family and friends, a grassy area for playtime, and a small enclosed vegetable garden. The driveway extends along the east side of the house to the 22' x 12' wired workshop at back - originally a small garage. This home would be perfect for a couple of any age looking for one-level living, or a small family, and it is move-in ready, with quick possession possible. Enjoy summer in Penticton this year! All measurements are approximate. Contact your favourite Realtor to view! (id:56537)


