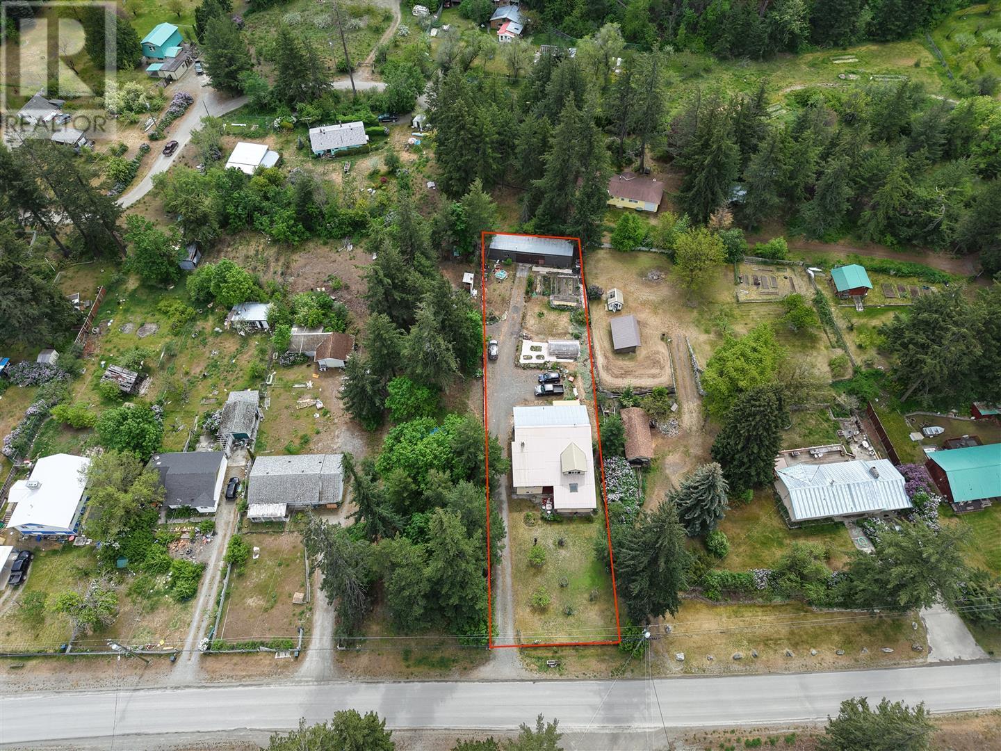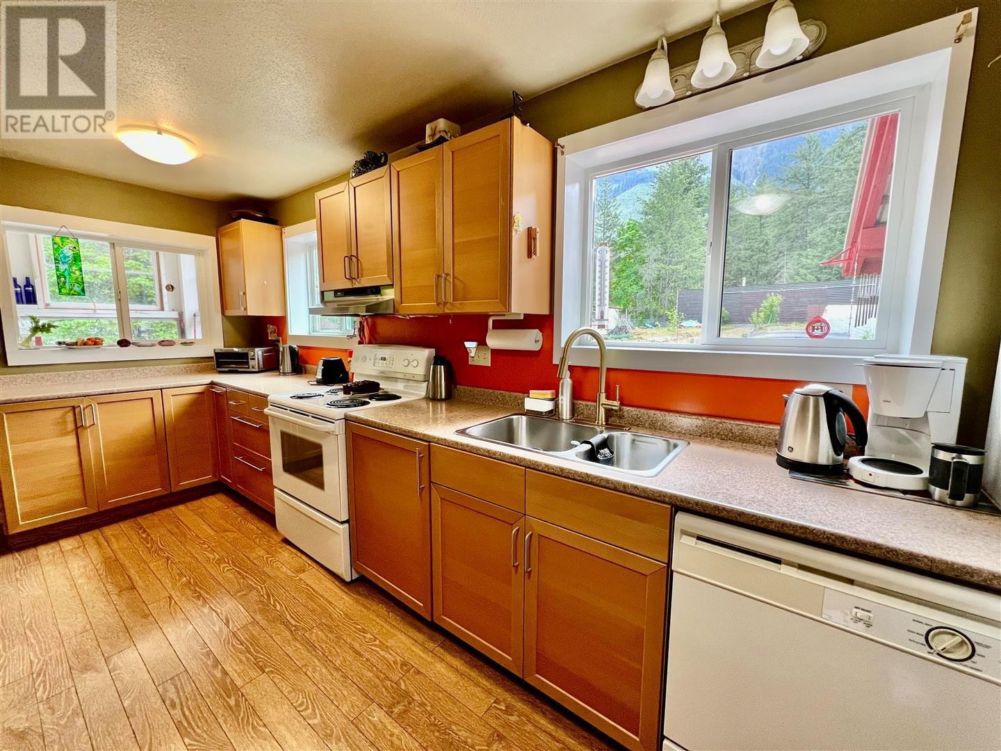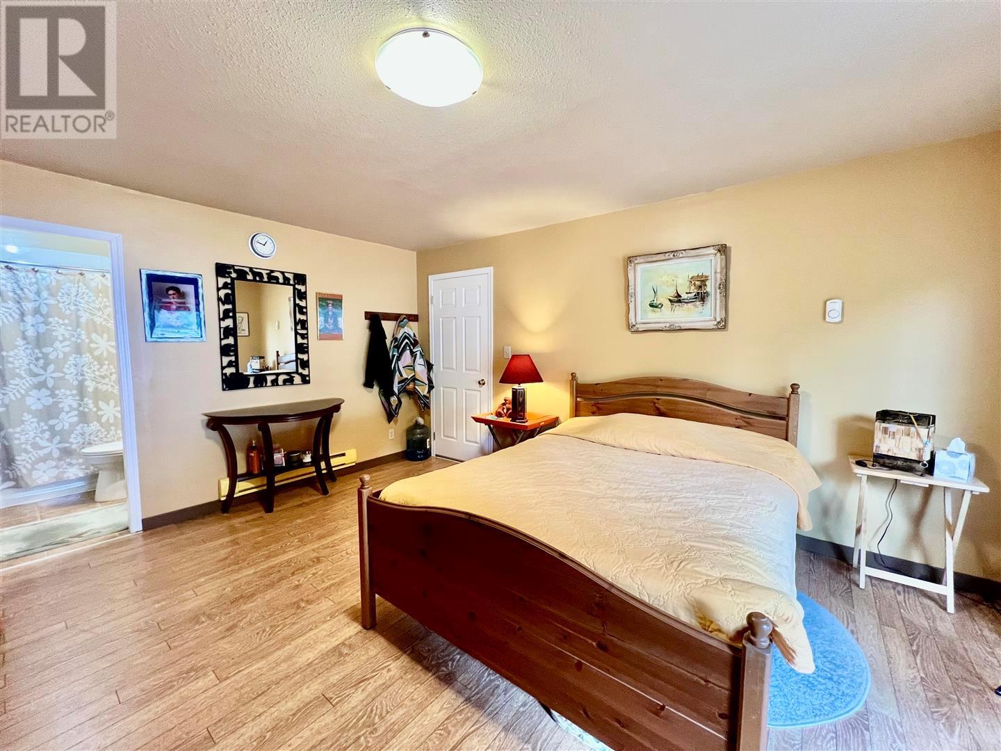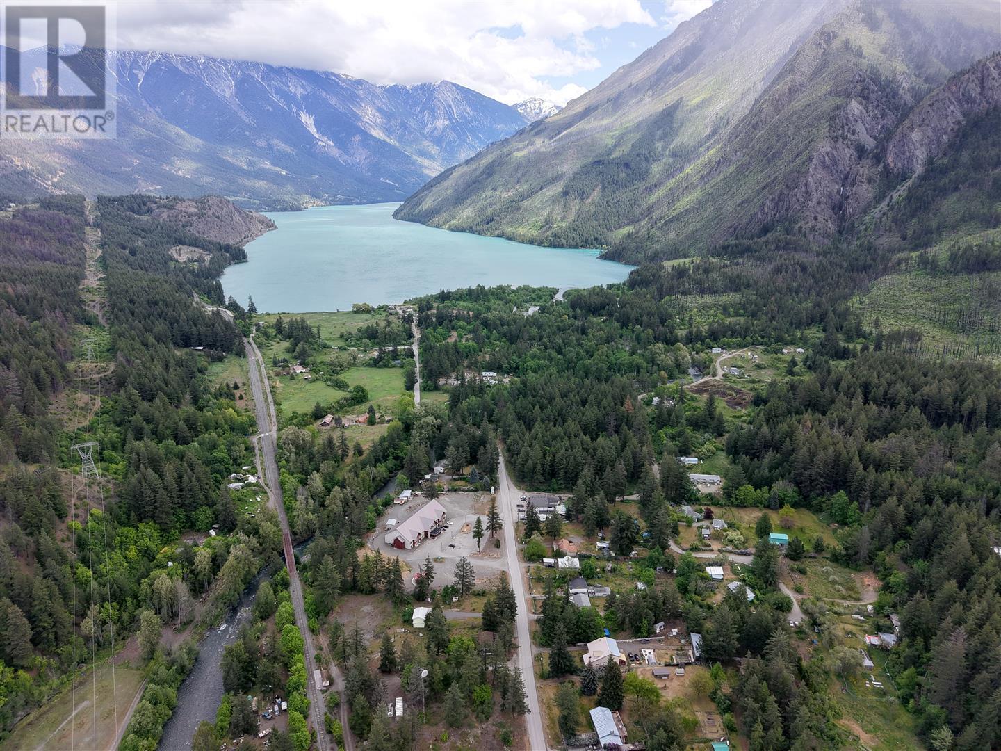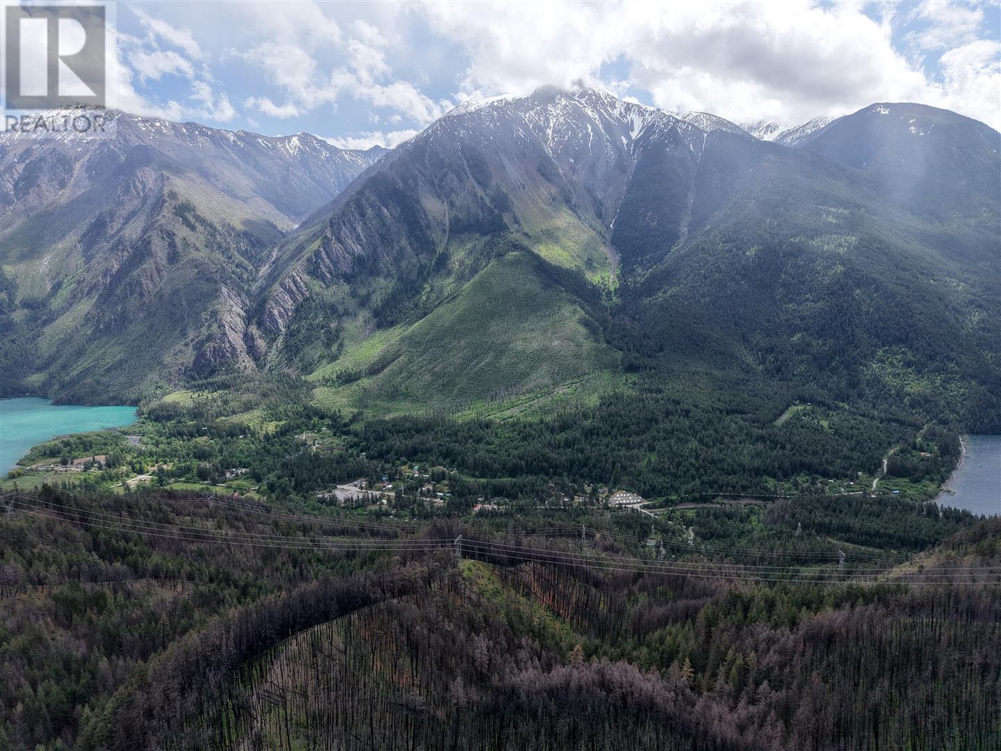Discover peaceful lakeside living in Seton Portage, a quiet valley between renowned Anderson and Seton Lakes, with this spacious 6 bedroom, 4 bathroom home with 2 ensuites, and featuring a self-contained suite with kitchenette, ideal for guests, extended family, or rental income. Built with eight inch double insulated walls and multiple heating sources including a pellet stove, the home offers year-round comfort along with upgrades like a new well pump and fiber optic internet. The half acre lot is thoughtfully developed with gardens, fruit trees, a greenhouse, and a large 60x20 shop with room for vehicles and storage. Just steps away are local amenities including a new hotel, pub and restaurant, liquor store, post office, and general store, with daily shuttle access to Lillooet for added convenience, making this a rare opportunity to enjoy rural beauty without sacrificing comfort. (id:56537)
Contact Don Rae 250-864-7337 the experienced condo specialist that knows Single Family. Outside the Okanagan? Call toll free 1-877-700-6688
Amenities Nearby : -
Access : -
Appliances Inc : -
Community Features : Pets Allowed
Features : Balcony
Structures : -
Total Parking Spaces : 1
View : Mountain view
Waterfront : -
Zoning Type : Residential
Architecture Style : Split level entry
Bathrooms (Partial) : 1
Cooling : -
Fire Protection : -
Fireplace Fuel : Pellet
Fireplace Type : Stove
Floor Space : -
Flooring : Mixed Flooring
Foundation Type : -
Heating Fuel : Electric, Wood
Heating Type : Baseboard heaters, Stove
Roof Style : Unknown
Roofing Material : Metal
Sewer : Septic tank
Utility Water : Dug Well
Primary Bedroom
: 12'6'' x 17'0''
Bedroom
: 12'0'' x 11'6''
Bedroom
: 12'0'' x 13'0''
Bedroom
: 12'6'' x 12'6''
Recreation room
: 14'6'' x 19'0''
Living room
: 13'6'' x 18'6''
Storage
: 12'0'' x 13'6''
Utility room
: 18'6'' x 20'0''
Other
: 15'0'' x 10'0''
3pc Bathroom
: Measurements not available
1pc Ensuite bath
: Measurements not available
Bedroom
: 12'6'' x 16'0''
Den
: 12'6'' x 13'0''
Kitchen
: 16'0'' x 18'6''
Living room
: 14'0'' x 21'




