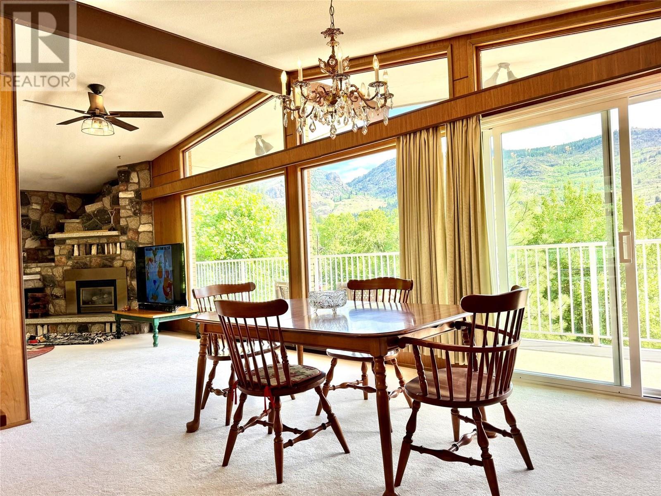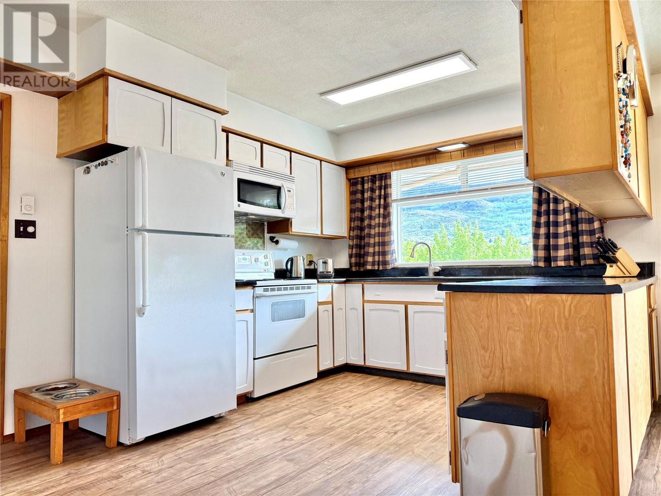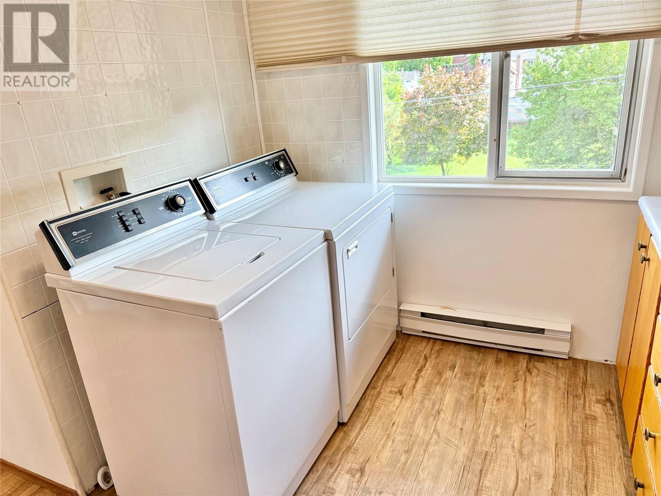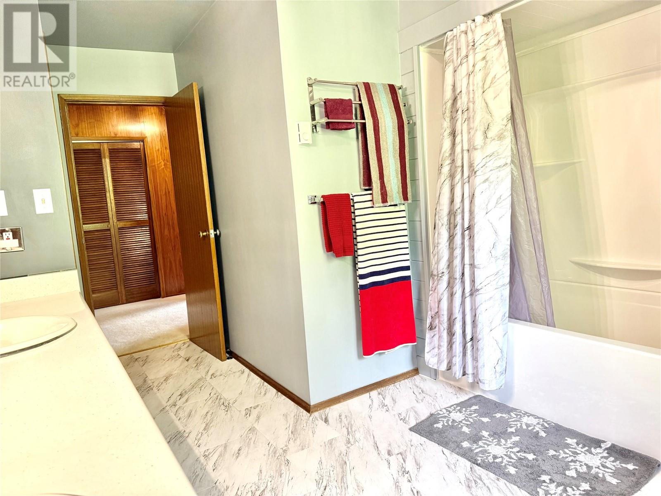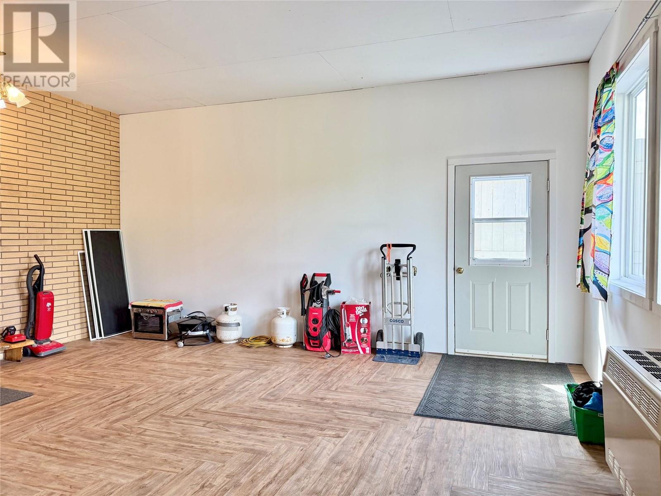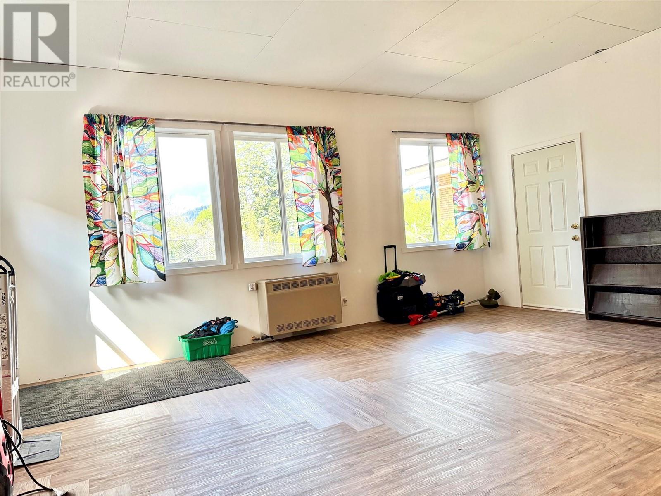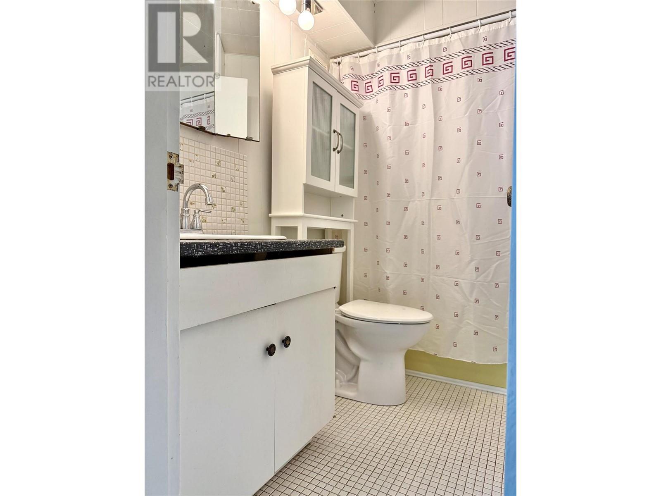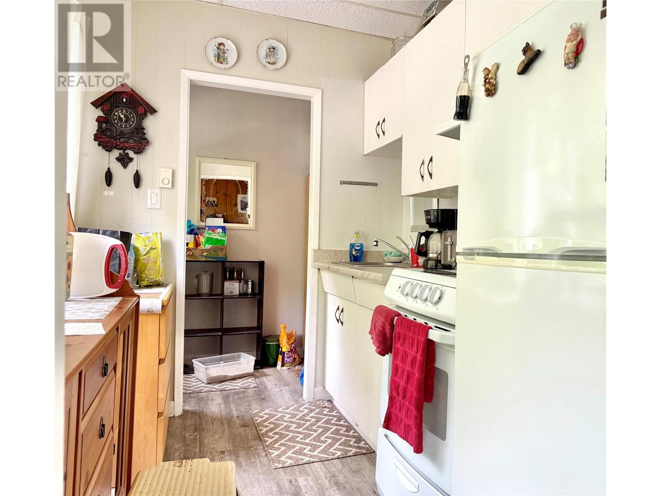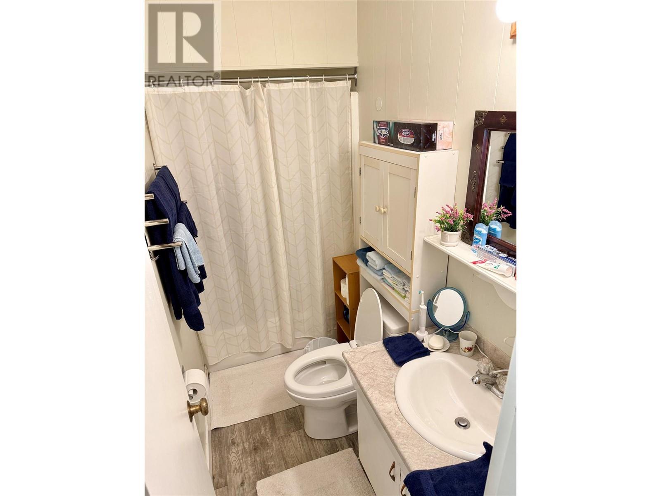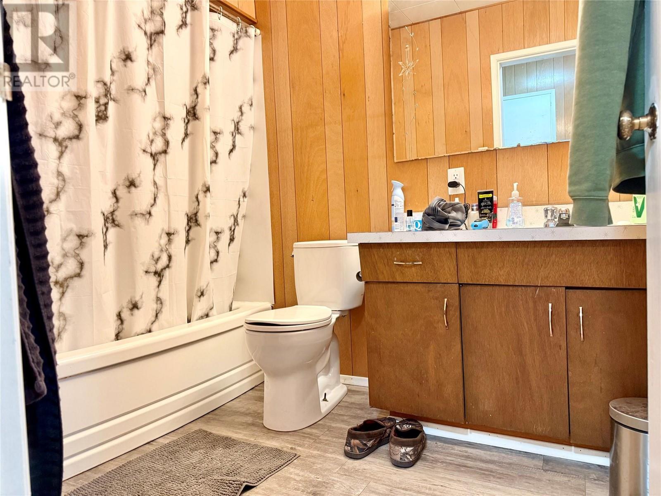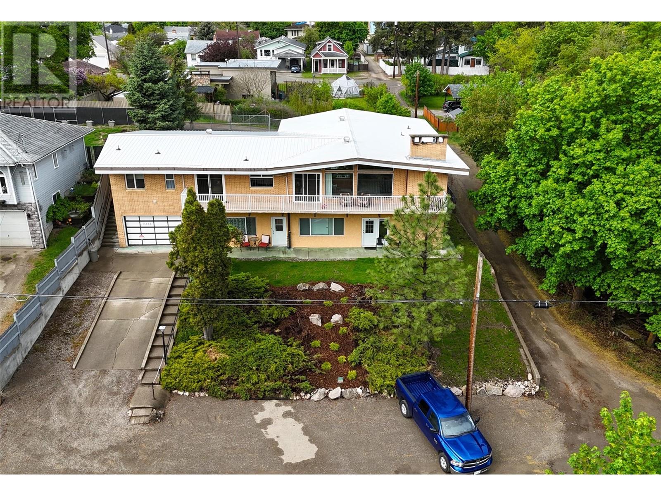Exceptional 4-plex investment opportunity! Live in one suite and rent out the others to offset your mortgage. This versatile property is just a short walk from town amenities and offers great rental income potential. The spacious owner’s suite features 3 bedrooms, 2 bathrooms, vaulted ceilings, floor-to-ceiling windows, and access to a full-length covered balcony—perfect for entertaining. A large flex room with private entrance is ideal for a home-based business. Recent updates include a 35,000 BTU gas wall furnace, low-temp heat pumps with AC, new flooring, windows, doors, toilets, and more. There's also interior access to the garage and a roof ideal for solar Powerwall installation. The property includes three additional rental suites: a bright bachelor, a large 1-bedroom with its own laundry (rented), and a cozy 1-bedroom with private side patio (rented). Each unit has its own electric meter and separate billing. The fully fenced backyard offers fruit trees and space for an RV. A rare chance to invest or live on-site while earning income! (id:56537)
Contact Don Rae 250-864-7337 the experienced condo specialist that knows Single Family. Outside the Okanagan? Call toll free 1-877-700-6688
Amenities Nearby : Schools, Shopping
Access : -
Appliances Inc : Range, Refrigerator, Dishwasher, Microwave, Washer & Dryer
Community Features : -
Features : Balcony
Structures : -
Total Parking Spaces : 12
View : Mountain view
Waterfront : -
Architecture Style : Split level entry
Bathrooms (Partial) : 1
Cooling : Heat Pump
Fire Protection : -
Fireplace Fuel : -
Fireplace Type : Insert
Floor Space : -
Flooring : Carpeted, Concrete, Linoleum, Vinyl
Foundation Type : -
Heating Fuel : -
Heating Type : Baseboard heaters, Heat Pump, See remarks
Roof Style : Unknown
Roofing Material : Metal
Sewer : Municipal sewage system
Utility Water : Municipal water
Primary Bedroom
: 18'1'' x 14'
Full bathroom
: Measurements not available
Foyer
: 8'1'' x 14'2''
Living room
: 18'1'' x 23'3''
Dining room
: 13'8'' x 11'2''
Foyer
: 12'2'' x 15'3''
Family room
: 12'2'' x 5'8''
Family room
: 19'1'' x 13'7''
Laundry room
: 8'3'' x 8'7''
Partial bathroom
: 4'9'' x 4'7''
Dining room
: 10'7'' x 15'5''
Kitchen
: 10'2'' x 15'5''
Living room
: 8'7'' x 9'6''
Bedroom
: 7'6'' x 8'7''
Full bathroom
: 8'5'' x 4'
Kitchen
: 8'4'' x 6'7''
Full bathroom
: 6'2'' x 8'4''
Dining room
: 10' x 8'6''
Kitchen
: 10'7'' x 8'6''
Living room
: 17'8'' x 21'3''
Utility room
: 7'1'' x 4'3''
Laundry room
: 6'2'' x 8'6''
Bedroom
: 11'6'' x 6'3''
Foyer
: 3'6'' x 6'7''
Laundry room
: 5'5'' x 24'5''
Foyer
: 4'5'' x 3'5''
Bedroom
: 13'7'' x 14'1''
Bedroom
: 13'8'' x 11'5''
Bedroom
: 16'1'' x 14'9''
Full bathroom
: 7'8'' x 5'
Kitchen
: 7'8'' x 7'9''






