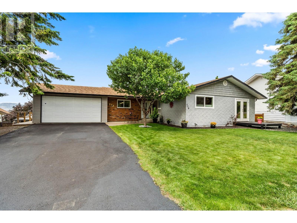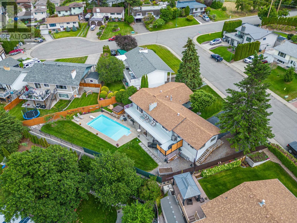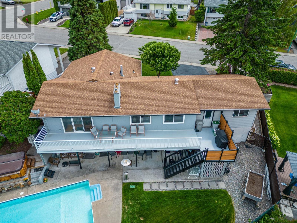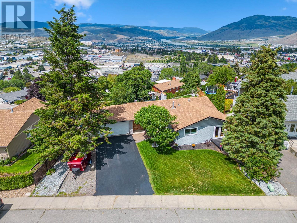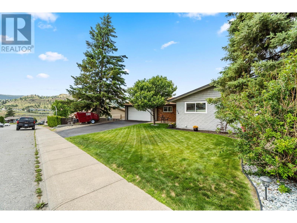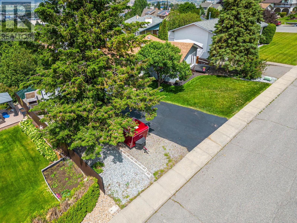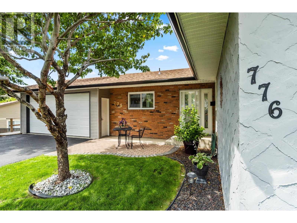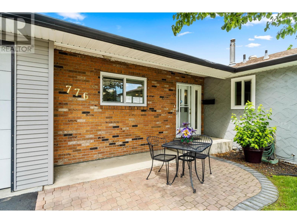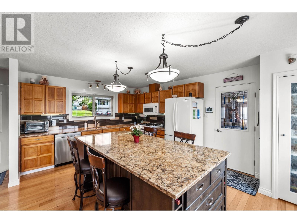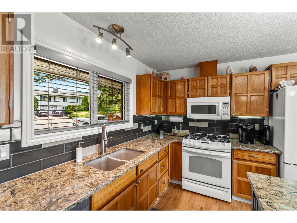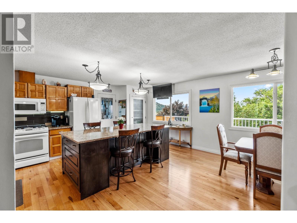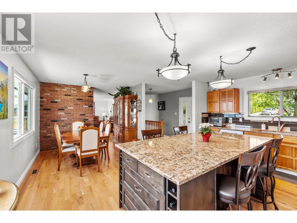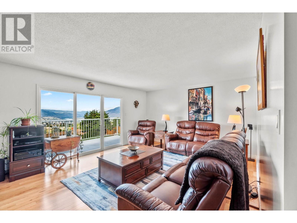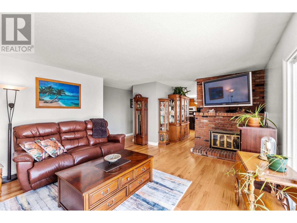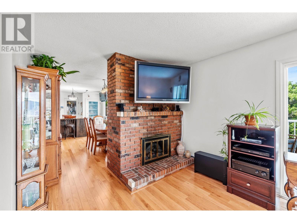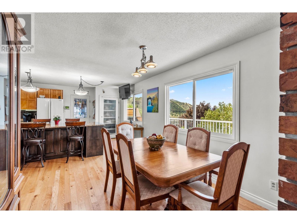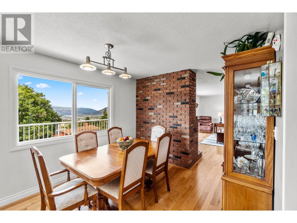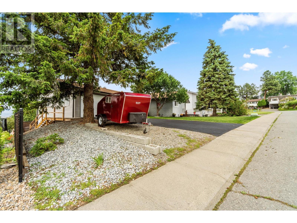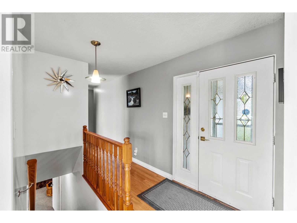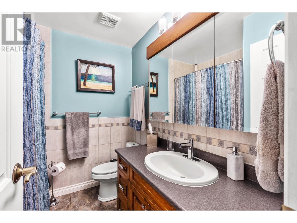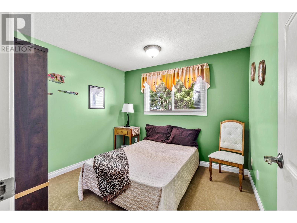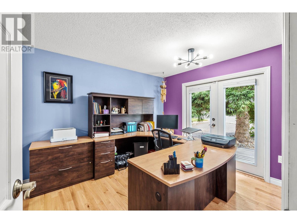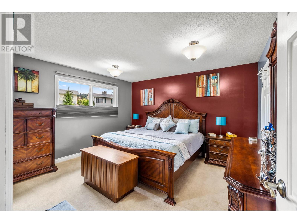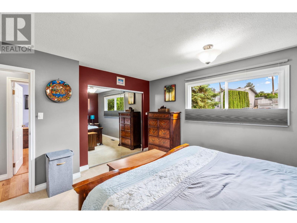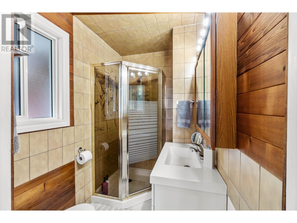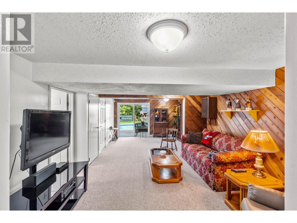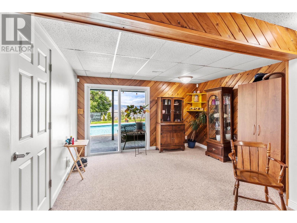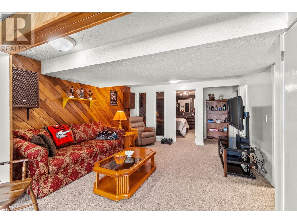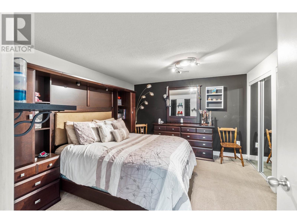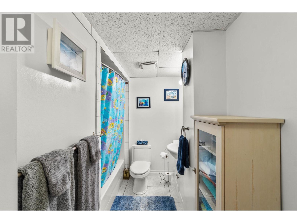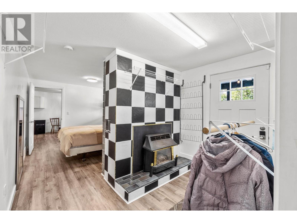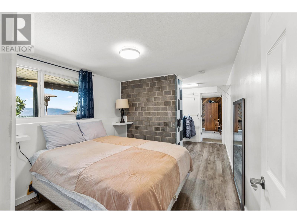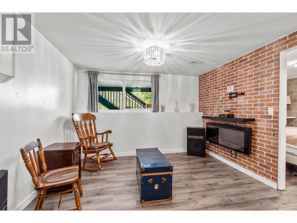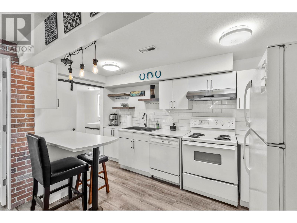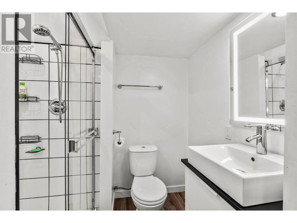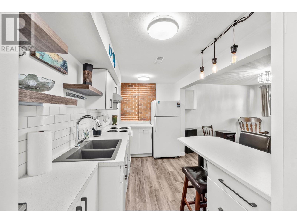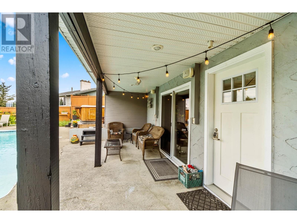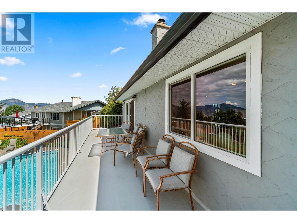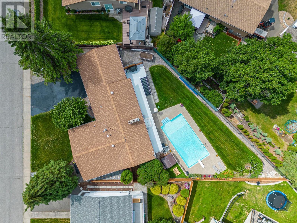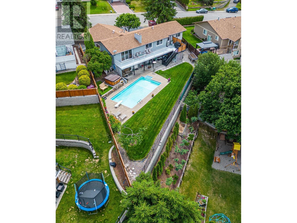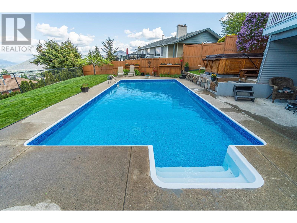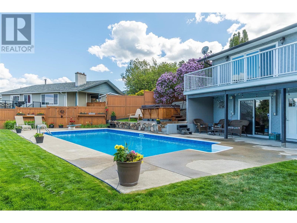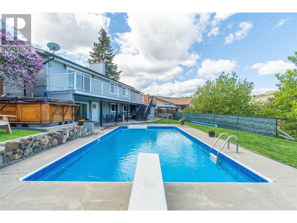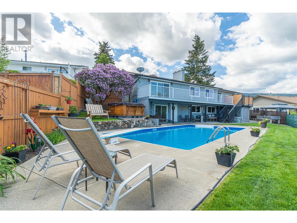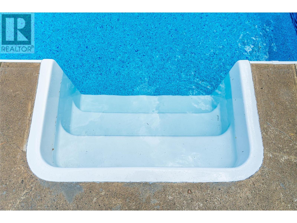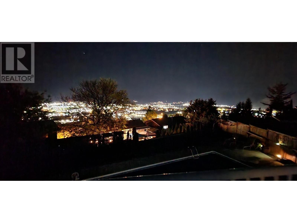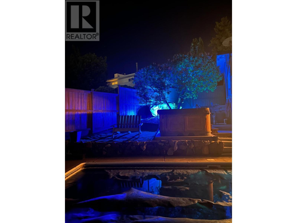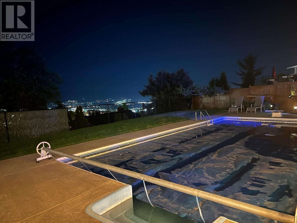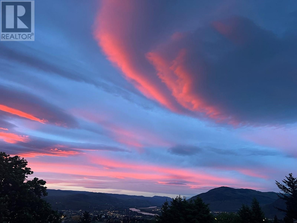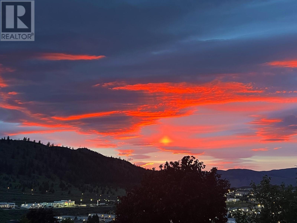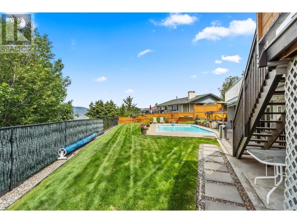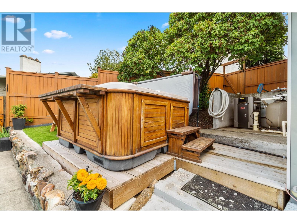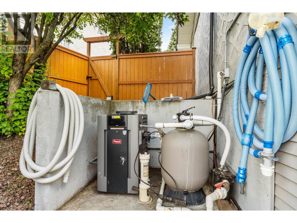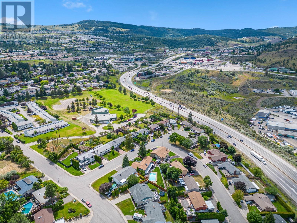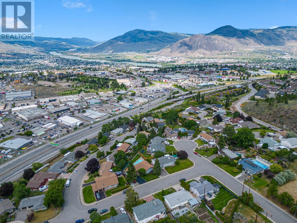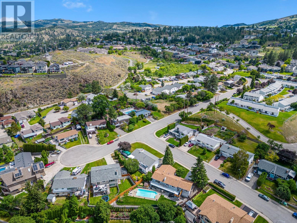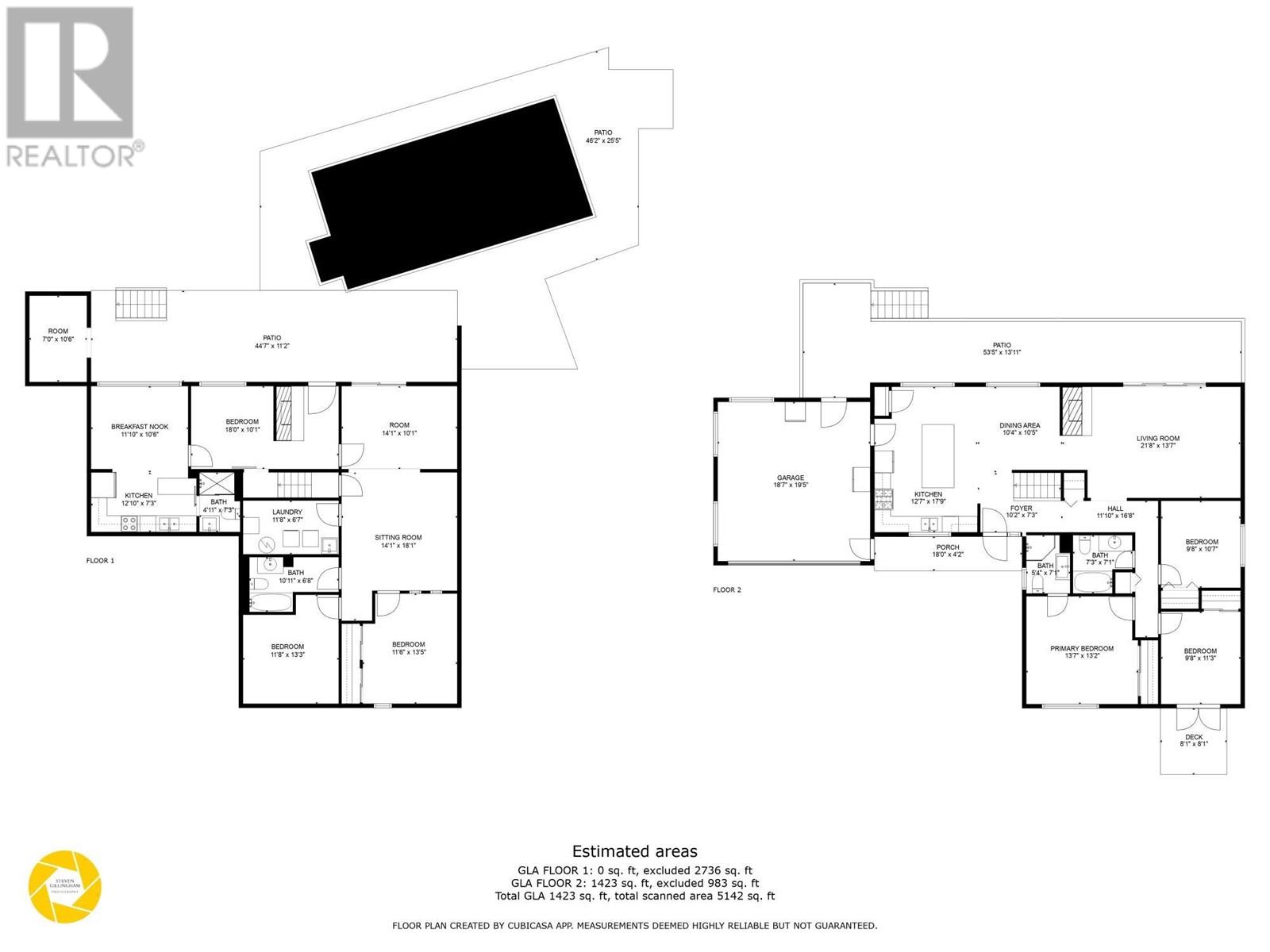Welcome to your dream home! Nestled in a prime location with breathtaking city views, this exquisite property boasts a stunning fully fenced backyard complete with an inground swimming pool, hot tub with blue tooth stereo and even a 1 bedroom in-law suite. The heart of the home is a large open kitchen, featuring a huge island with quartz countertops, ideal for entertaining and family gatherings. The living room area flows seamlessly onto a spacious sundeck, offering spectacular views, perfect for a BBQ or morning coffee. With 4 bedrooms, den, and 4 bathrooms this home is perfect for any family. Additional features include ample parking with a 2-car garage, underground sprinklers, central A/C, humidifier, garburator, and numerous updates including new windows(2023), pool heater(2023), solar pool cover(2024), pool liner(2025), pool pump(2025), pool steps(2025), furnace(2024), HWT(2023). Don't miss out on this exceptional home! (id:56537)
Contact Don Rae 250-864-7337 the experienced condo specialist that knows Single Family. Outside the Okanagan? Call toll free 1-877-700-6688
Amenities Nearby : Shopping
Access : -
Appliances Inc : Range, Refrigerator, Dishwasher, Washer & Dryer
Community Features : Family Oriented
Features : -
Structures : -
Total Parking Spaces : 2
View : View (panoramic)
Waterfront : -
Architecture Style : Ranch
Bathrooms (Partial) : 0
Cooling : Central air conditioning
Fire Protection : -
Fireplace Fuel : Electric,Gas
Fireplace Type : Unknown,Unknown
Floor Space : -
Flooring : Mixed Flooring
Foundation Type : -
Heating Fuel : -
Heating Type : Forced air, See remarks
Roof Style : Unknown
Roofing Material : Asphalt shingle
Sewer : Municipal sewage system
Utility Water : Municipal water
Laundry room
: 11'8'' x 6'7''
Recreation room
: 14'1'' x 18'1''
Family room
: 14'1'' x 10'1''
Storage
: 11'8'' x 13'3''
Den
: 11'6'' x 13'5''
Dining nook
: 11'10'' x 10'6''
Bedroom
: 18'0'' x 10'1''
Kitchen
: 12'10'' x 7'3''
4pc Bathroom
: Measurements not available
3pc Bathroom
: Measurements not available
Bedroom
: 9'8'' x 11'3''
Bedroom
: 9'8'' x 10'6''
Primary Bedroom
: 13'7'' x 13'2''
Living room
: 21'8'' x 13'7''
Dining room
: 10'4'' x 10'5''
Kitchen
: 12'7'' x 17'9''
3pc Ensuite bath
: Measurements not available
4pc Bathroom
: Measurements not available


