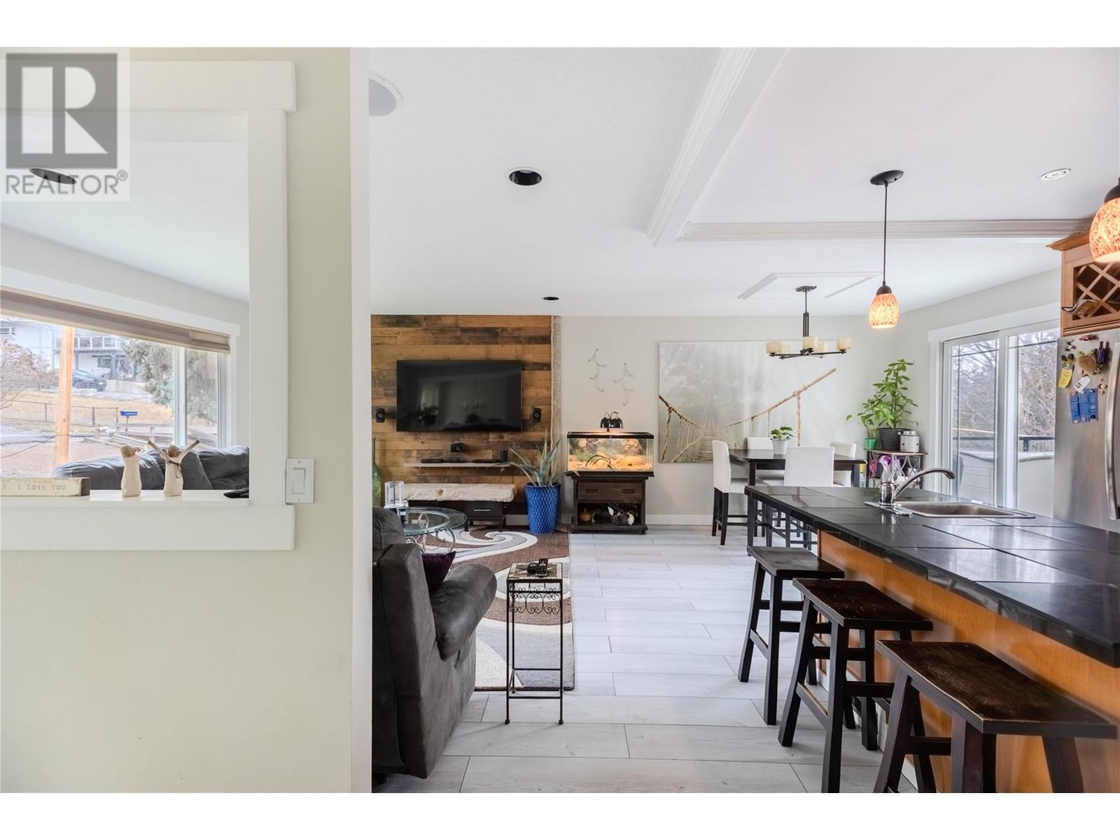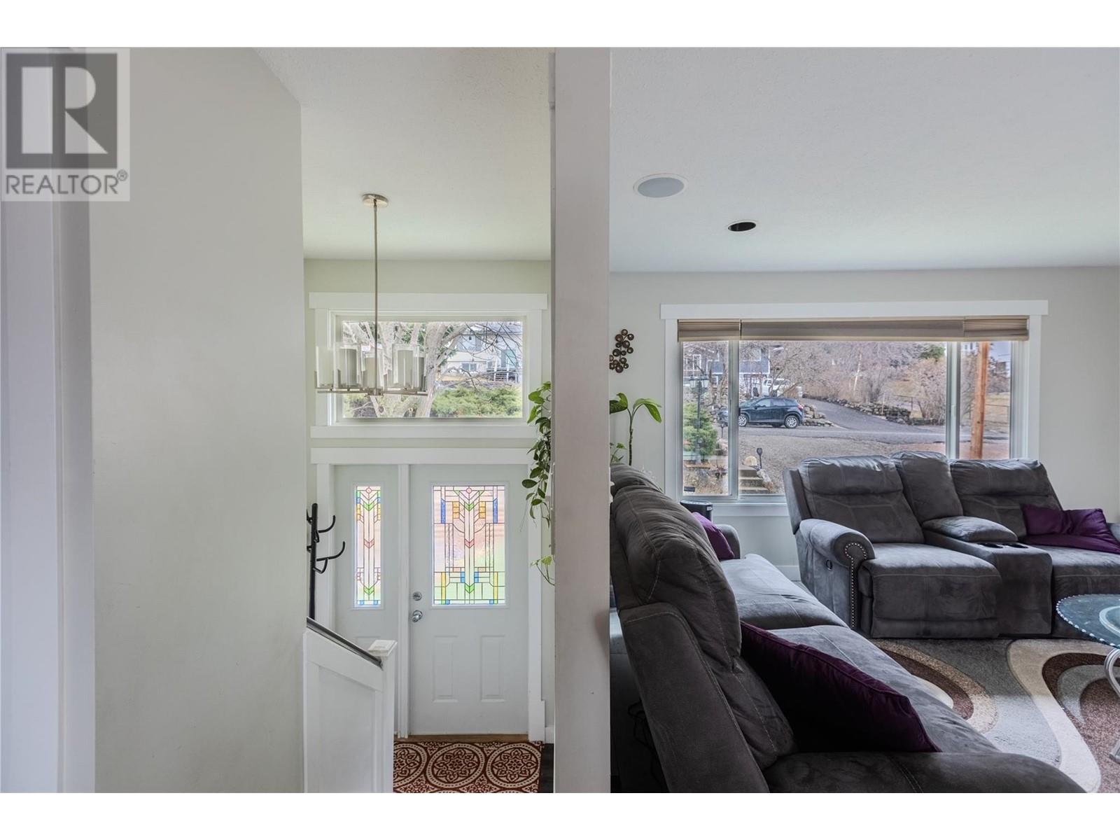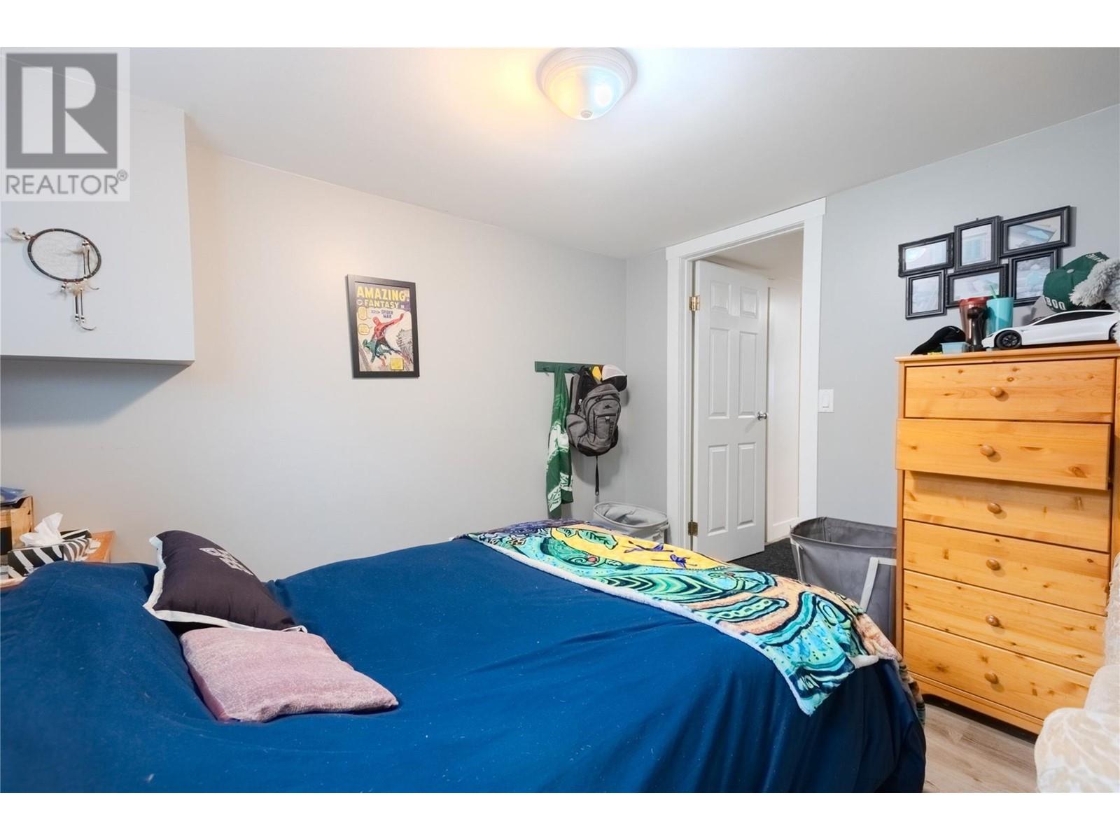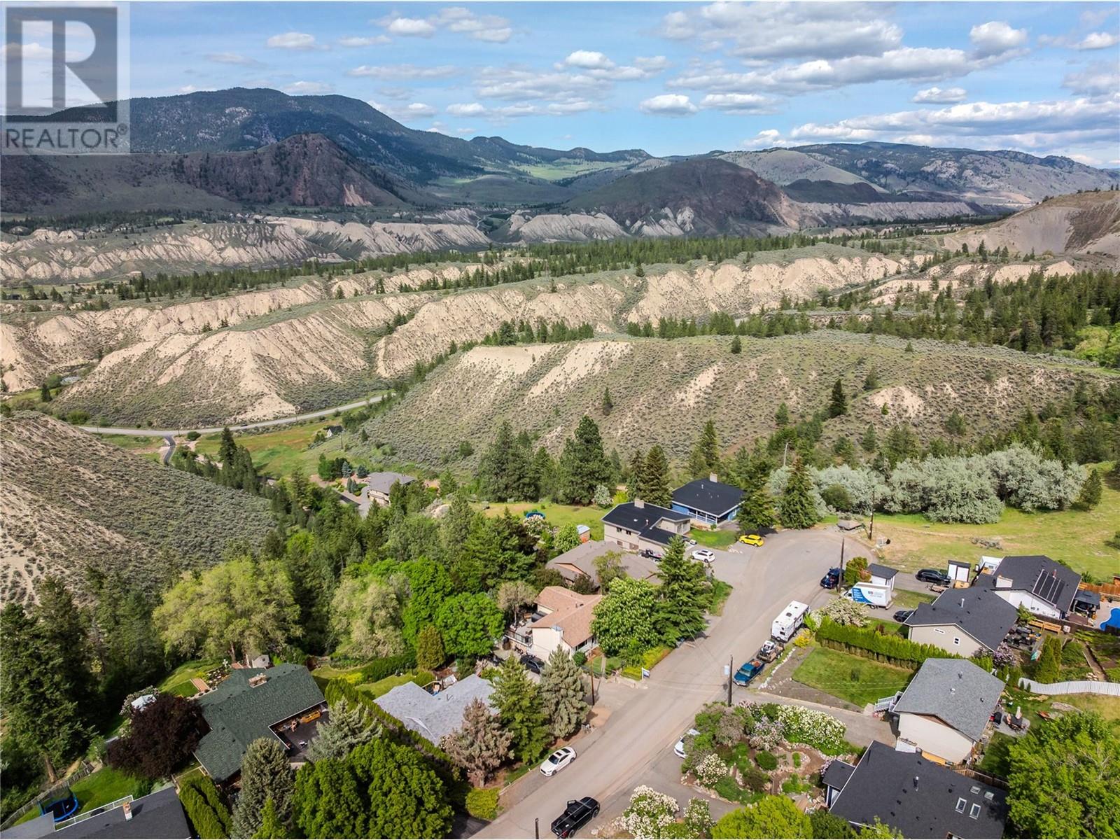Tucked away in the heart of Barnhartvale, this stunning 5-bedroom, 3-bathroom home offers the perfect blend of space, comfort, and charm. With 2,260 sqft of living space on an expansive 16,421 sqft lot, you'll find yourself surrounded by nature, enjoying breathtaking views and the peaceful atmosphere this sought-after community is known for. Step inside to discover a beautifully updated home, featuring newer kitchen appliances and a fully renovated downstairs bathroom. The open-concept layout is perfect for gathering with loved ones, while the large windows fill the space with natural light. The bonus shop space is ideal for projects or extra storage, and the freshly laid brick and stone parking area adds a touch of elegance to the exterior. With RV parking and plenty of room for outdoor fun, this home is truly move-in ready for its next family. Whether you're enjoying morning coffee on the deck or exploring the nearby trails, this Barnhartvale beauty is waiting to welcome you home! (id:56537)
Contact Don Rae 250-864-7337 the experienced condo specialist that knows Single Family. Outside the Okanagan? Call toll free 1-877-700-6688
Amenities Nearby : Golf Nearby, Recreation
Access : Easy access
Appliances Inc : Range, Refrigerator, Dishwasher, Microwave, Washer & Dryer
Community Features : Family Oriented
Features : Cul-de-sac
Structures : -
Total Parking Spaces : -
View : View (panoramic)
Waterfront : -
Architecture Style : Bungalow
Bathrooms (Partial) : 1
Cooling : Central air conditioning
Fire Protection : -
Fireplace Fuel : -
Fireplace Type : -
Floor Space : -
Flooring : Mixed Flooring
Foundation Type : -
Heating Fuel : -
Heating Type : Forced air, See remarks
Roof Style : Unknown
Roofing Material : Asphalt shingle
Sewer : Municipal sewage system
Utility Water : Municipal water
Utility room
: 12'0'' x 10'0''
Recreation room
: 14'0'' x 12'0''
Bedroom
: 12'0'' x 9'0''
Bedroom
: 15'0'' x 9'0''
3pc Bathroom
: Measurements not available
Bedroom
: 15'0'' x 9'0''
Bedroom
: 12'0'' x 9'0''
Primary Bedroom
: 15'0'' x 11'0''
Kitchen
: 11'0'' x 10'0''
Dining room
: 10'0'' x 9'0''
Living room
: 14'0'' x 13'0''
2pc Ensuite bath
: Measurements not available
4pc Bathroom
: Measurements not available















































































