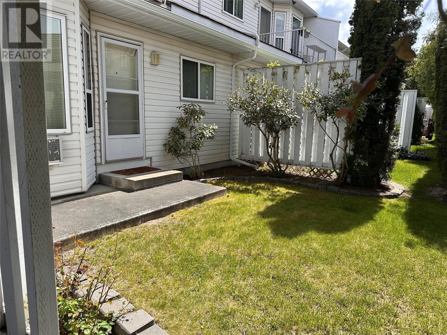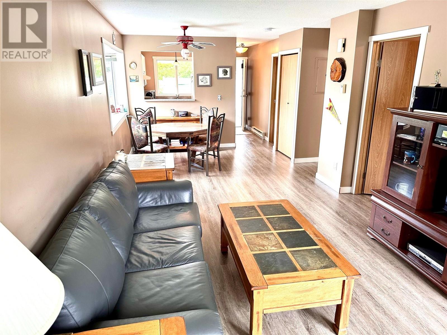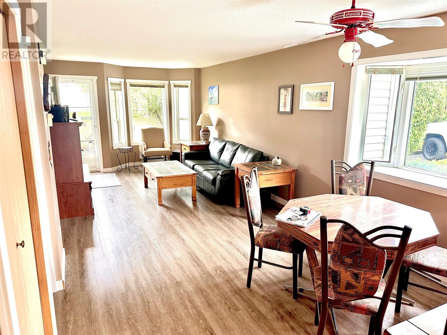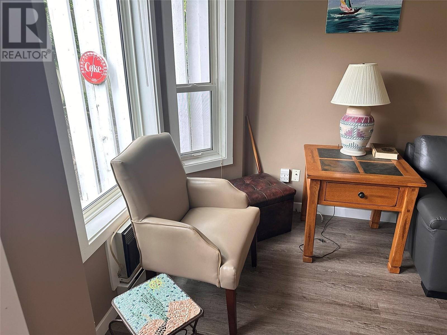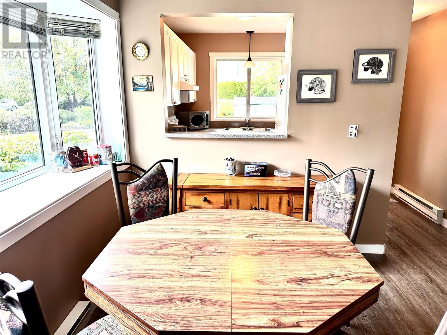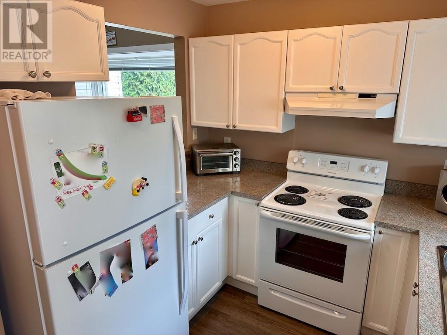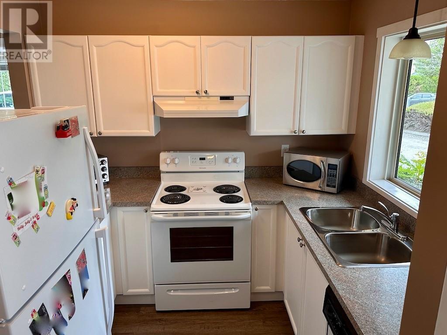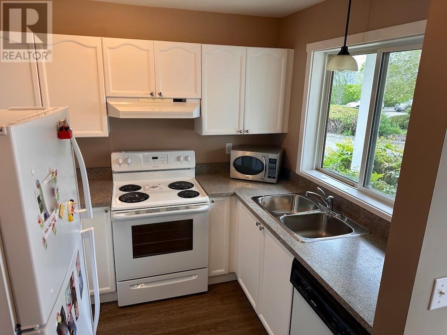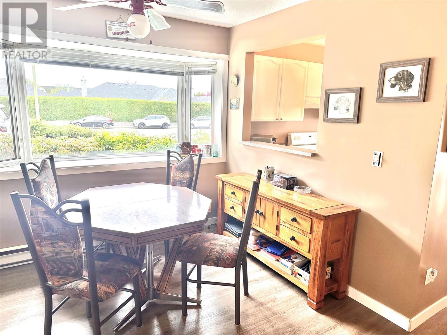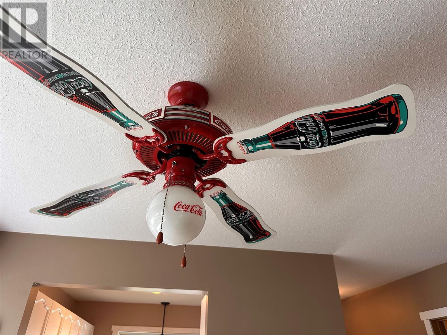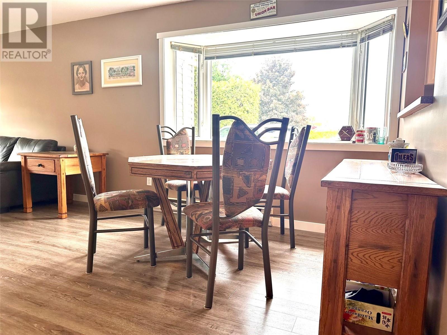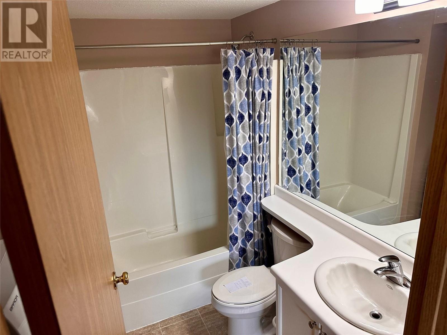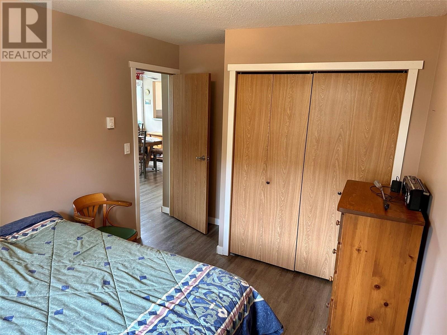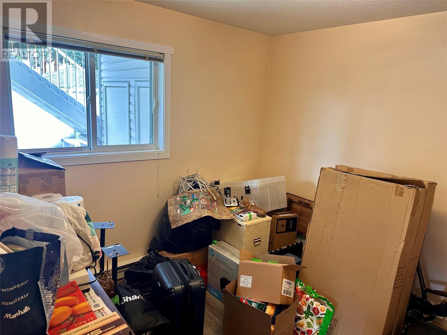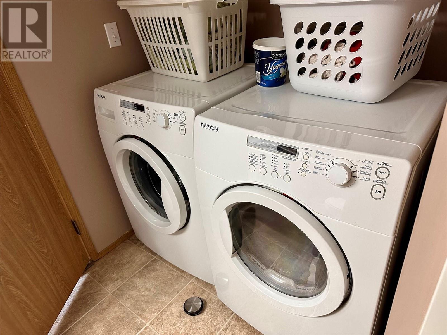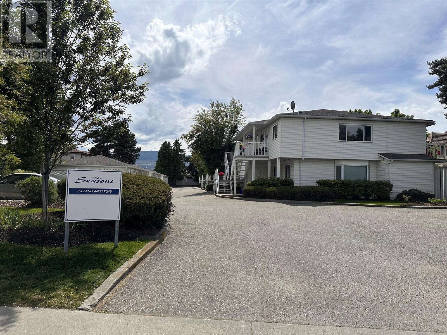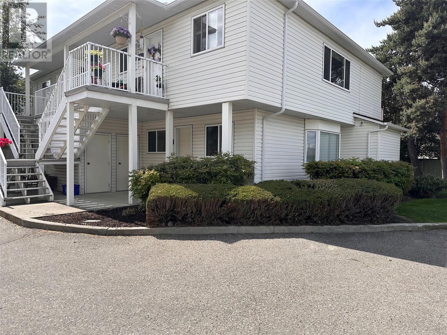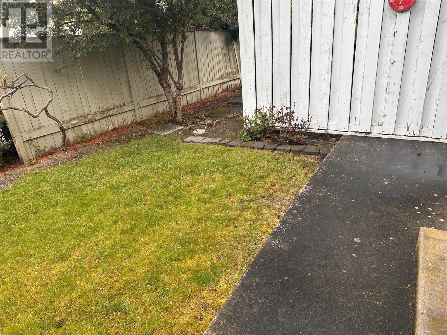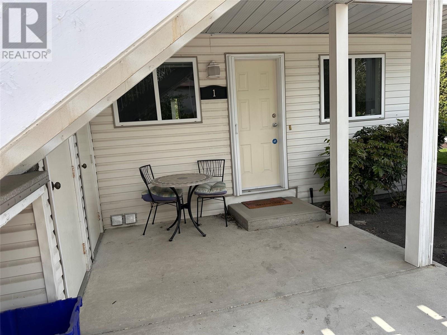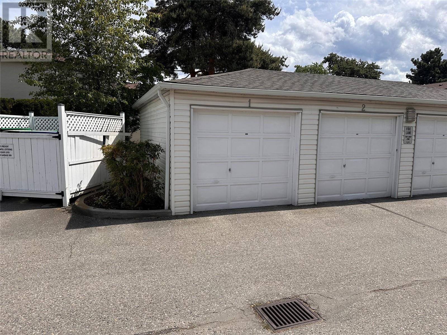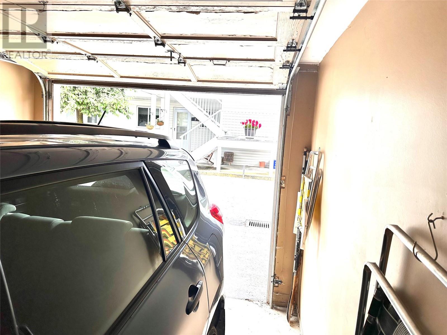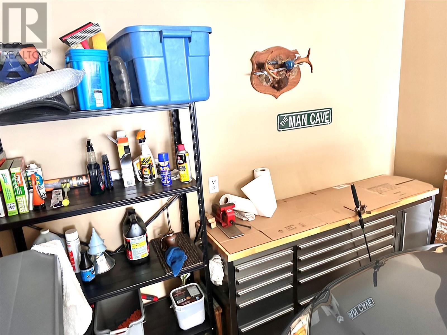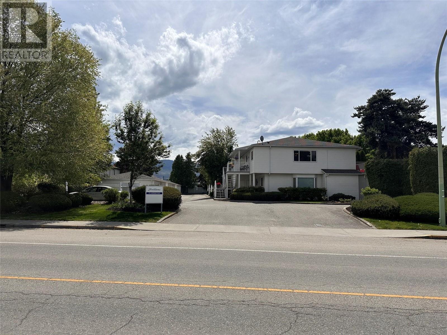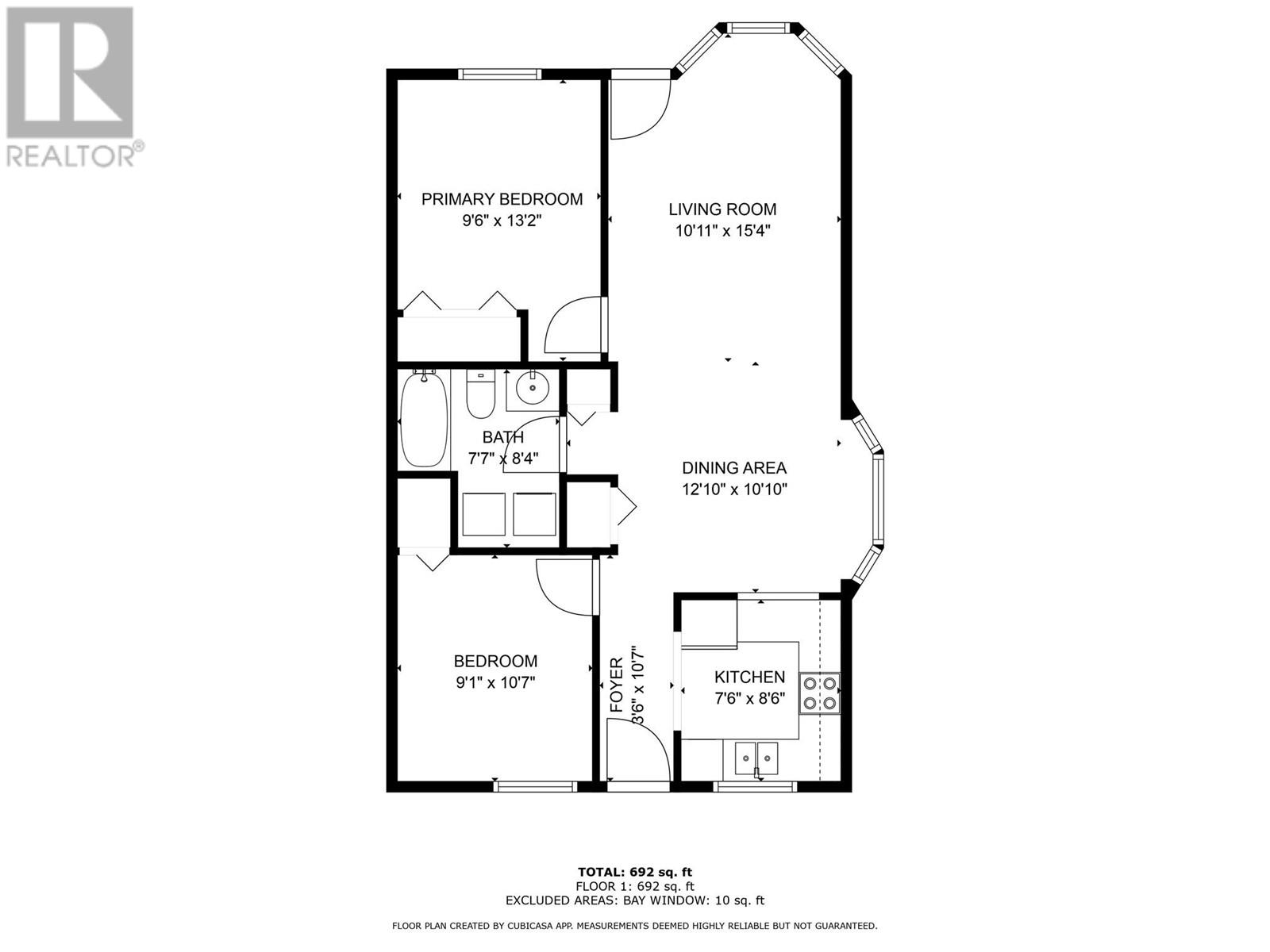Amazing location in Kelowna's vibrant Pandosy Village - short walk to Okanagan Lake, shopping, restaurants, doctor offices, schools, Okanagan College and amazing parks. This well maintained 2 bedroom, 1 bath, CORNER UNIT, single-storey townhouse even comes with its own garage that has room for storage too. The cozy, semi-private backyard has lawn with room for planters. There are only 14 units in this community (The Seasons) just off of Richter Street and one of these homes rarely comes on the market. This unit has window on three sides: facing north, west and east and only has 1 common wall and fantastic upstairs neighbours! Updated flooring through the living area and newer appliances. 2 pets allowed, no size restriction. Private storage room just by front door. Furniture can stay for turn-key option. Quick possession possible! Measurements taken from scan app. (id:56537)
Contact Don Rae 250-864-7337 the experienced condo specialist that knows The Seasons. Outside the Okanagan? Call toll free 1-877-700-6688
Amenities Nearby : Public Transit, Park, Recreation, Schools, Shopping
Access : Easy access
Appliances Inc : Refrigerator, Dishwasher, Range - Electric, Hood Fan, Washer & Dryer
Community Features : Family Oriented, Pets Allowed, Pet Restrictions, Pets Allowed With Restrictions, Rentals Allowed
Features : -
Structures : -
Total Parking Spaces : 1
View : City view, Mountain view
Waterfront : -
Zoning Type : Multi-Family
Architecture Style : Ranch
Bathrooms (Partial) : 0
Cooling : Wall unit
Fire Protection : -
Fireplace Fuel : -
Fireplace Type : -
Floor Space : -
Flooring : Laminate, Linoleum
Foundation Type : -
Heating Fuel : Electric
Heating Type : Baseboard heaters
Roof Style : Unknown
Roofing Material : Asphalt shingle
Sewer : Municipal sewage system
Utility Water : Municipal water
Primary Bedroom
: 13'2'' x 9'6''
Living room
: 15'4'' x 10'11''
Kitchen
: 7'6'' x 8'6''
Bedroom
: 9'1'' x 10'7''
Laundry room
: 5' x 3'5''
Dining room
: 12'10'' x 10'10''
4pc Bathroom
: 7'7'' x 5'


