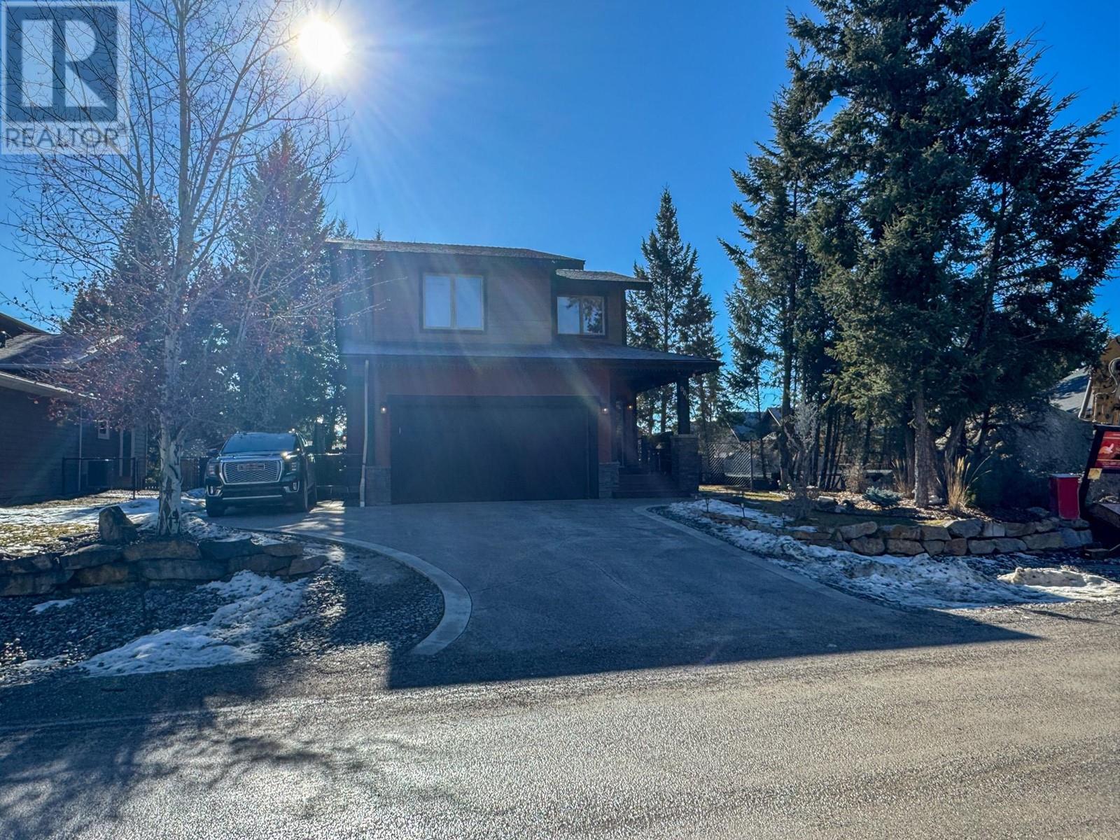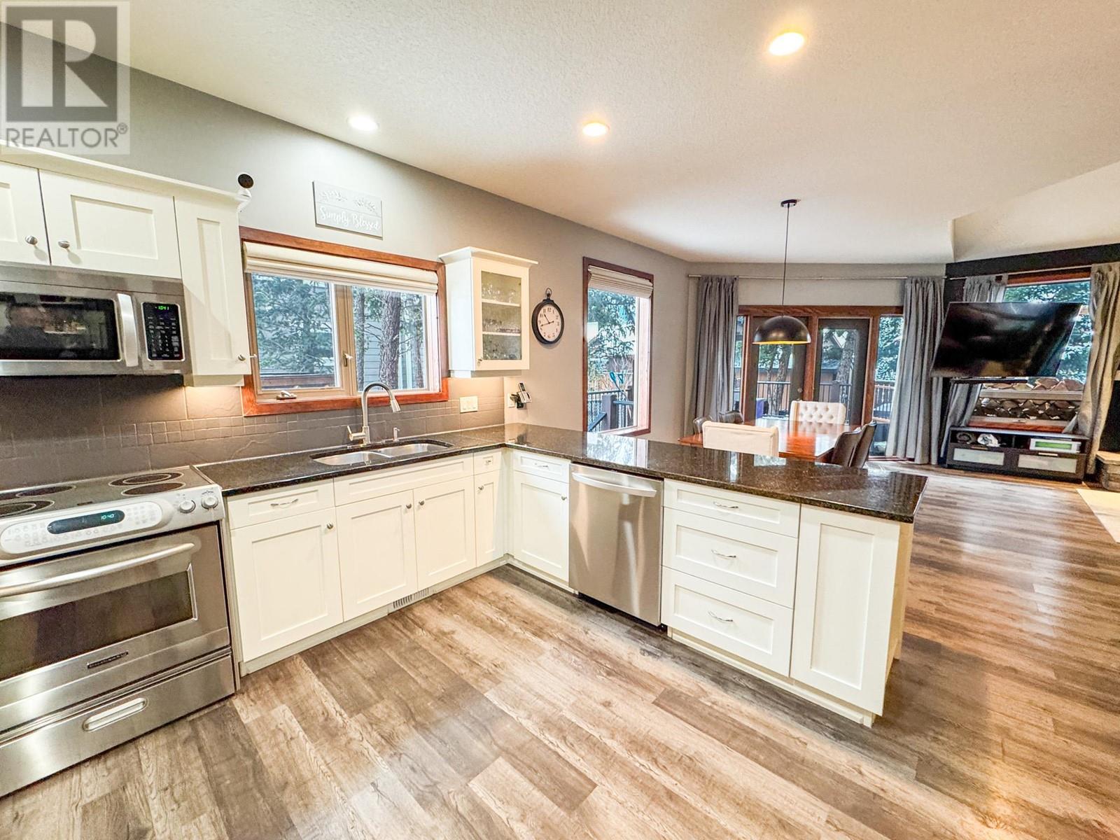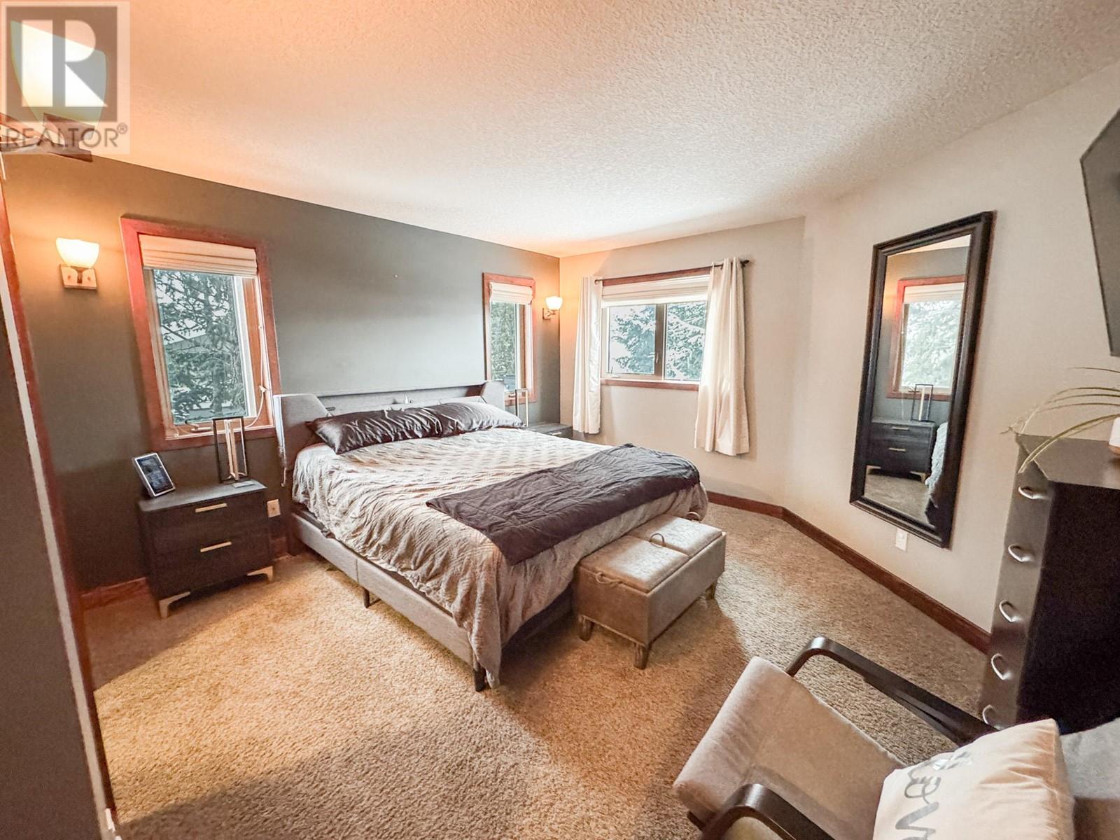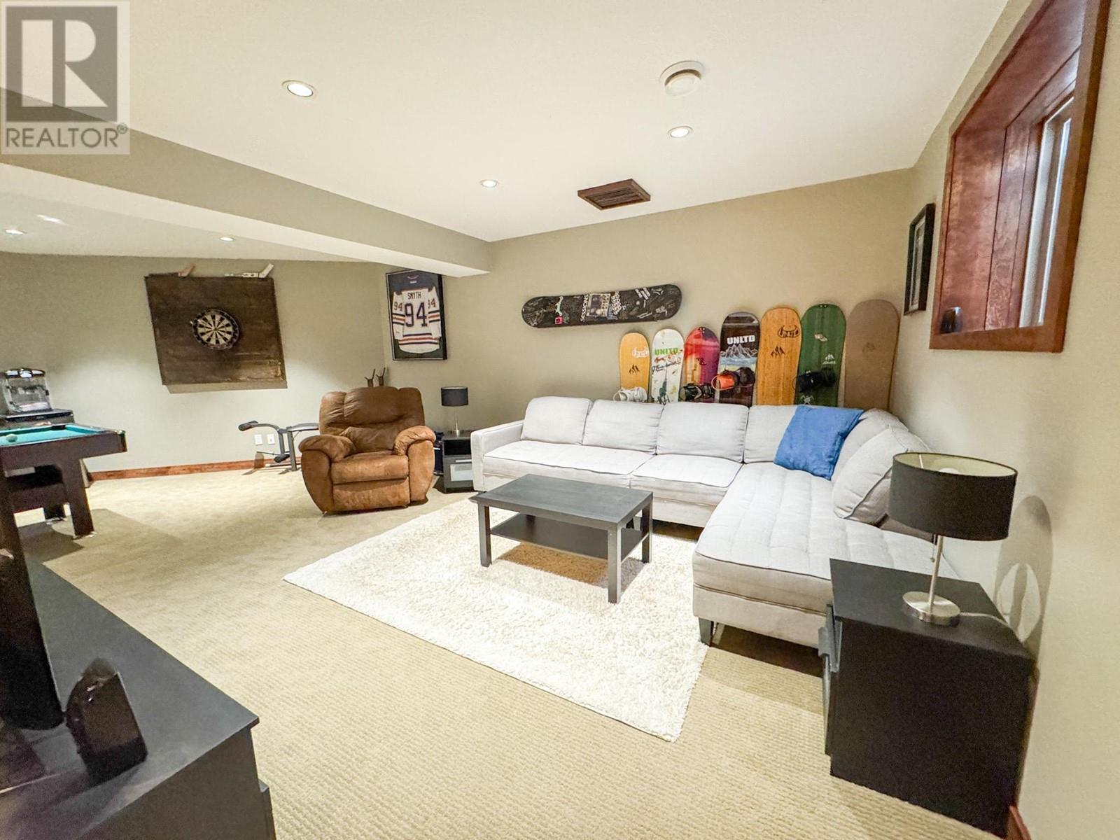Everything you need is right here in this beautifully crafted family home! Originally built by a reputable contractor for his own family, this spacious gem boasts stunning details. You'll be impressed by the exterior features: an oversized attached, heated garage, trailer parking, a fully fenced and private yard, a huge deck, and lovely low-maintenance landscaping. Step inside and be wowed by the large formal entrance and a ""family-friendly"" entry from the garage, complete with a drain to keep your toys shinny! The kitchen is a chef's dream with granite counters, custom cabinets, and stainless appliances, all in an open-concept layout with soaring vaulted ceilings and massive windows filling the space with natural light. The stately master bedroom features a walkthrough closet leading to an ensuite with twin sinks. Upstairs, you'll find two additional large bedrooms, convenient laundry, and a spacious family bath. The fully finished basement includes a large bedroom, a full bathroom, and a cozy living area. Explore other options, but you'll be hard-pressed to find a home as impressive as this one! (id:56537)
Contact Don Rae 250-864-7337 the experienced condo specialist that knows The Cottages at Copper Point. Outside the Okanagan? Call toll free 1-877-700-6688
Amenities Nearby : Golf Nearby, Recreation, Shopping, Ski area
Access : -
Appliances Inc : Refrigerator, Dishwasher, Dryer, Range - Electric, Microwave, Washer
Community Features : Family Oriented
Features : -
Structures : -
Total Parking Spaces : 6
View : Mountain view
Waterfront : -
Architecture Style : Split level entry
Bathrooms (Partial) : 1
Cooling : Heat Pump
Fire Protection : -
Fireplace Fuel : Wood
Fireplace Type : Conventional
Floor Space : -
Flooring : Carpeted, Hardwood
Foundation Type : -
Heating Fuel : Electric
Heating Type : Forced air
Roof Style : Unknown
Roofing Material : Asphalt shingle
Sewer : Municipal sewage system
Utility Water : Community Water User's Utility
Full bathroom
: 8'4'' x 8'2''
Bedroom
: 11'0'' x 10'0''
Bedroom
: 12'9'' x 12'1''
Full ensuite bathroom
: 8'6'' x 8'6''
Primary Bedroom
: 13'6'' x 13'2''
Bedroom
: 12'0'' x 12'0''
Full bathroom
: 6'6'' x 7'9''
Recreation room
: 24'6'' x 18'0''
Foyer
: 6'0'' x 17'0''
Partial bathroom
: 5'7'' x 5'0''
Living room
: 13'2'' x 13'2''
Dining room
: 10'4'' x 9'3''
Kitchen
: 13'0'' x 10'4''



























































































































