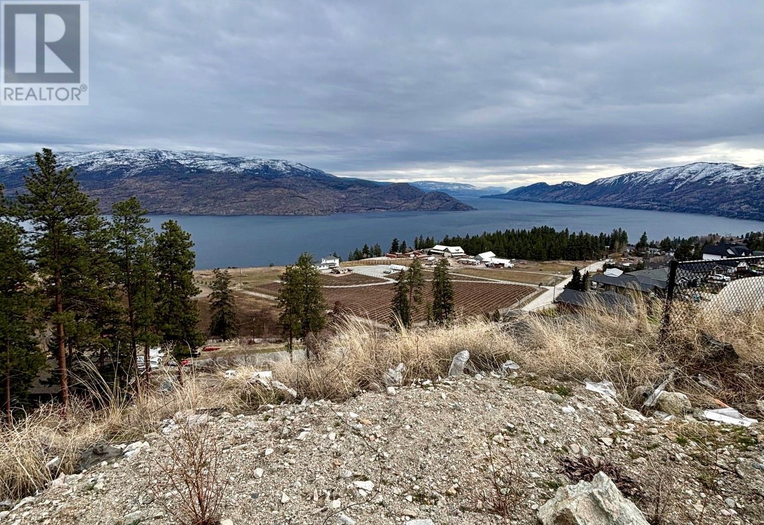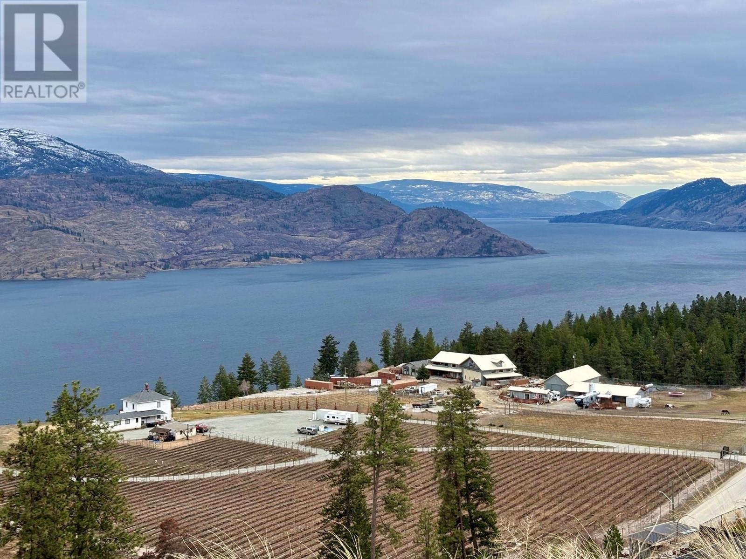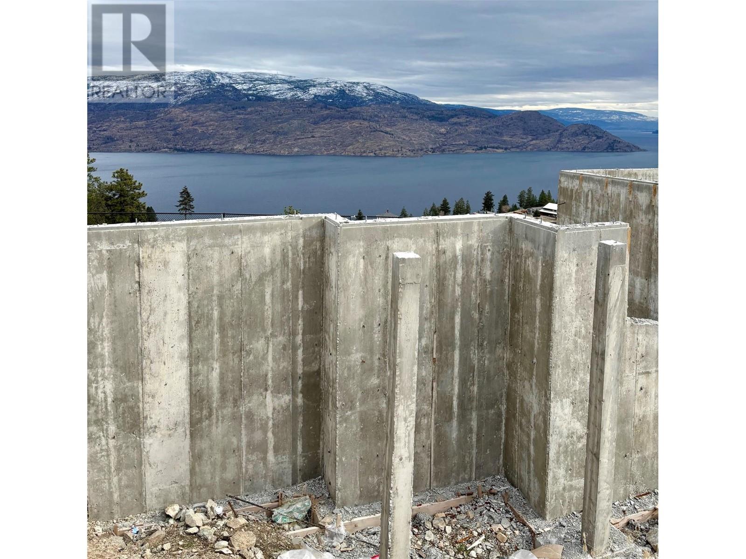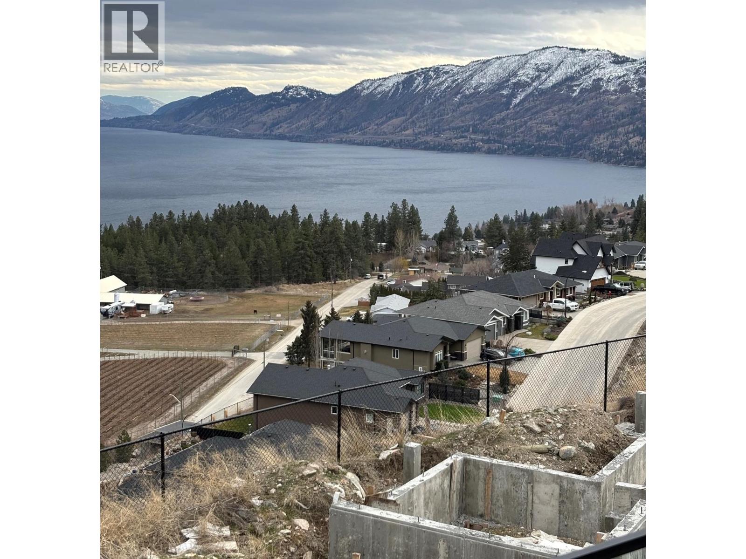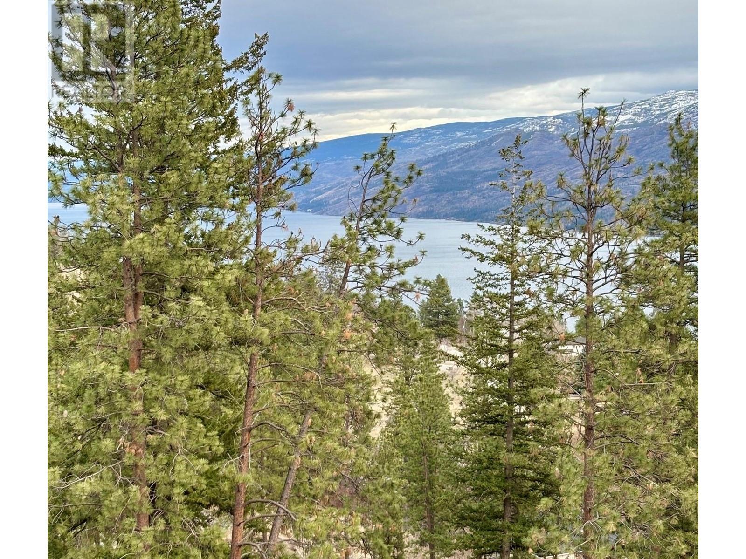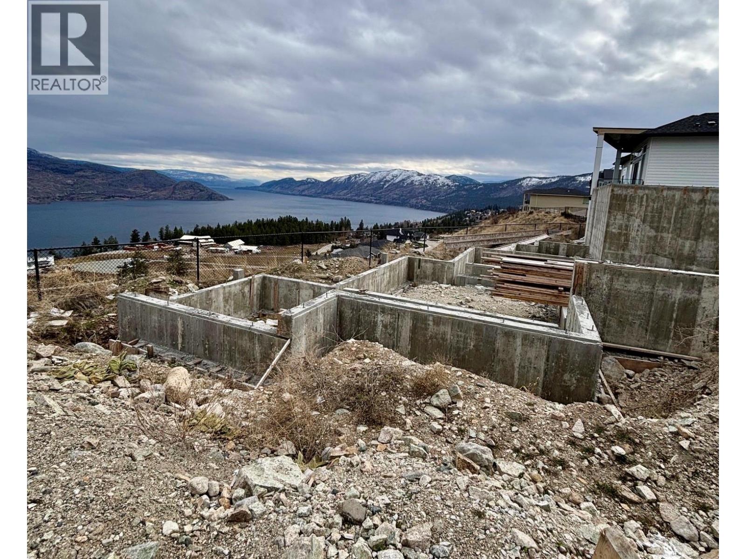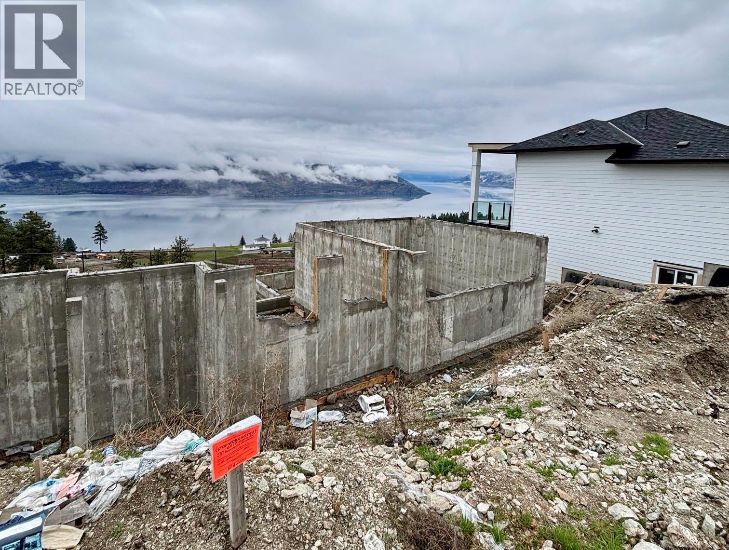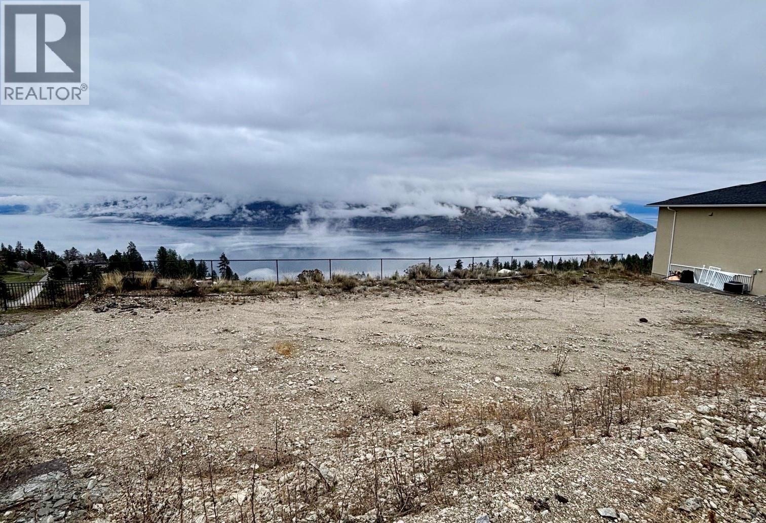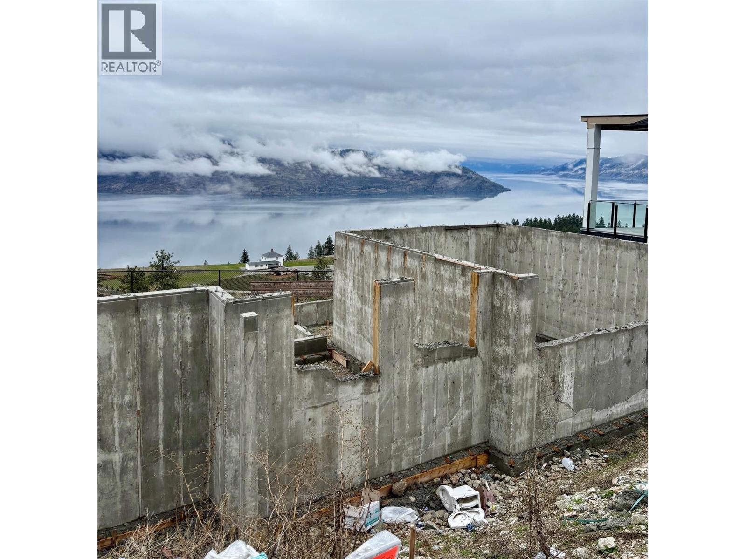This under-construction 3,434 sq. ft. walkout rancher offers breathtaking 180-degree, unobstructed lake views from the main living areas and deck. Thoughtfully designed to fit the lot, the home features 4 bedrooms and 4 bathrooms, including a fully legal one-bedroom suite—perfect for guests, extended family, or rental income. The open-concept floor plan seamlessly connects the kitchen, dining, and living spaces, all positioned to take full advantage of the panoramic lake views. High-quality finishes throughout include a mix of hardwood, tile, carpet, and vinyl plank flooring, along with Bosch or equivalent kitchen appliances. There’s still time to customize your finishes, appliances, and other interior details to truly make it your own. Located in an area of upscale homes, this property is just 7 minutes from downtown Peachland’s schools, stores, and beach, and only 25 minutes from downtown West Kelowna—offering the perfect balance of peaceful living and convenient access to amenities. (id:56537)
Contact Don Rae 250-864-7337 the experienced condo specialist that knows Single Family. Outside the Okanagan? Call toll free 1-877-700-6688
Amenities Nearby : Golf Nearby, Park, Recreation, Shopping
Access : -
Appliances Inc : Refrigerator, Dishwasher, Dryer, Range - Gas, Washer
Community Features : Family Oriented, Rural Setting
Features : Cul-de-sac, Sloping, One Balcony
Structures : -
Total Parking Spaces : 4
View : Lake view, Mountain view, Valley view
Waterfront : -
Architecture Style : Ranch
Bathrooms (Partial) : 0
Cooling : Central air conditioning
Fire Protection : -
Fireplace Fuel : -
Fireplace Type : -
Floor Space : -
Flooring : Carpeted, Hardwood, Other
Foundation Type : -
Heating Fuel : -
Heating Type : Forced air, See remarks
Roof Style : Unknown
Roofing Material : Asphalt shingle
Sewer : Municipal sewage system
Utility Water : Municipal water
3pc Bathroom
: 7'0'' x 7'0''
Bedroom
: 13'0'' x 11'0''
Kitchen
: 16'9'' x 6'6''
Living room
: 16'9'' x 7'6''
4pc Bathroom
: 8'3'' x 7'0''
Bedroom
: 12'0'' x 10'0''
4pc Bathroom
: 9'5'' x 8'5''
Bedroom
: 10'6'' x 10'6''
Media
: 16'0'' x 15'5''
Recreation room
: 16'0'' x 16'0''
Other
: 24'0'' x 22'0''
4pc Bathroom
: 8'0'' x 5'0''
Bedroom
: 11'6'' x 11'0''
Den
: 16'0'' x 10'0''
Other
: 7'0'' x 7'0''
5pc Ensuite bath
: 11'3'' x 9'2''
Primary Bedroom
: 17'0'' x 14'0''
Dining room
: 11'0'' x 11'0''
Kitchen
: 11'6'' x 10'0''
Family room
: 17'0'' x 12'0''


