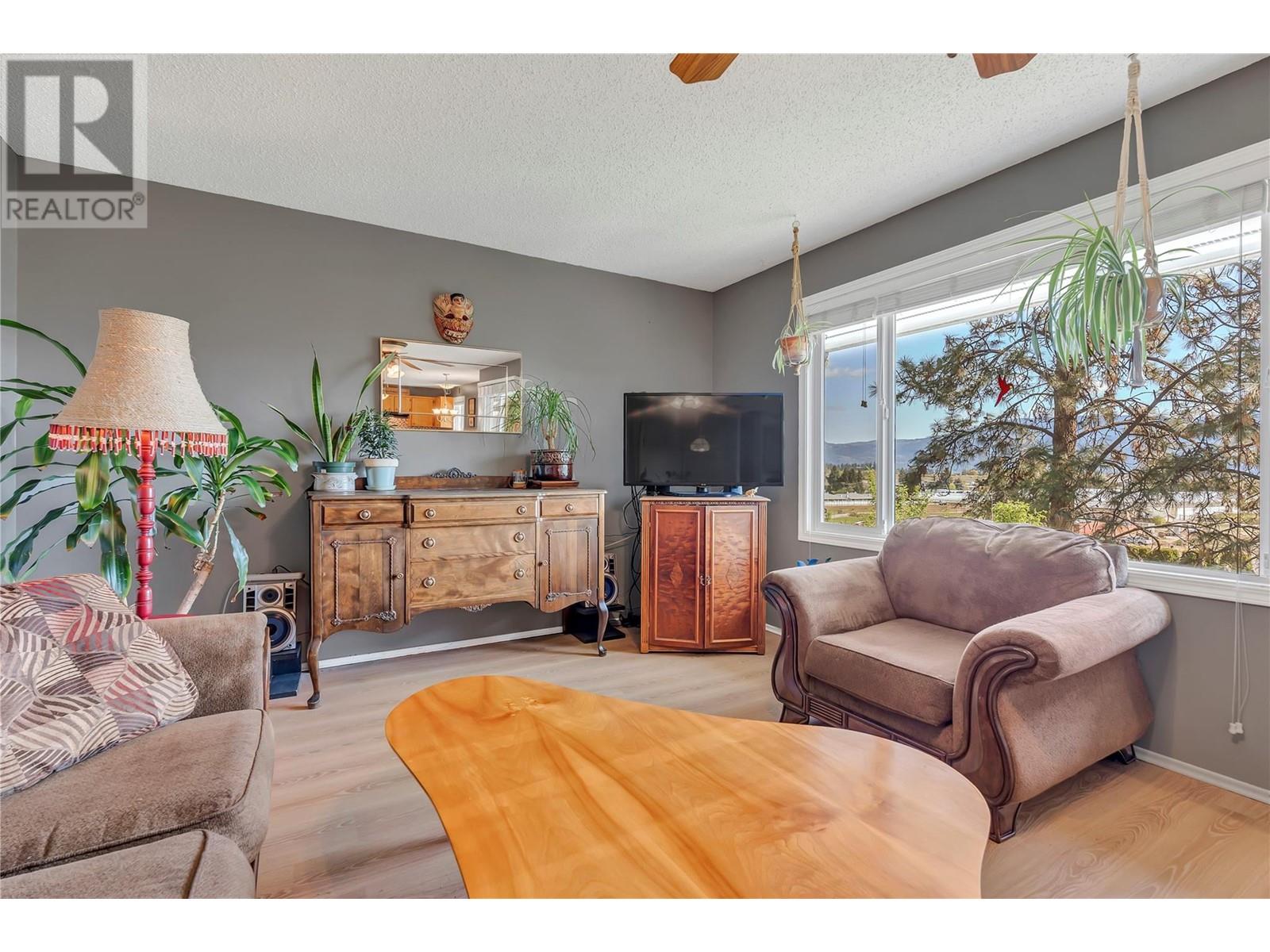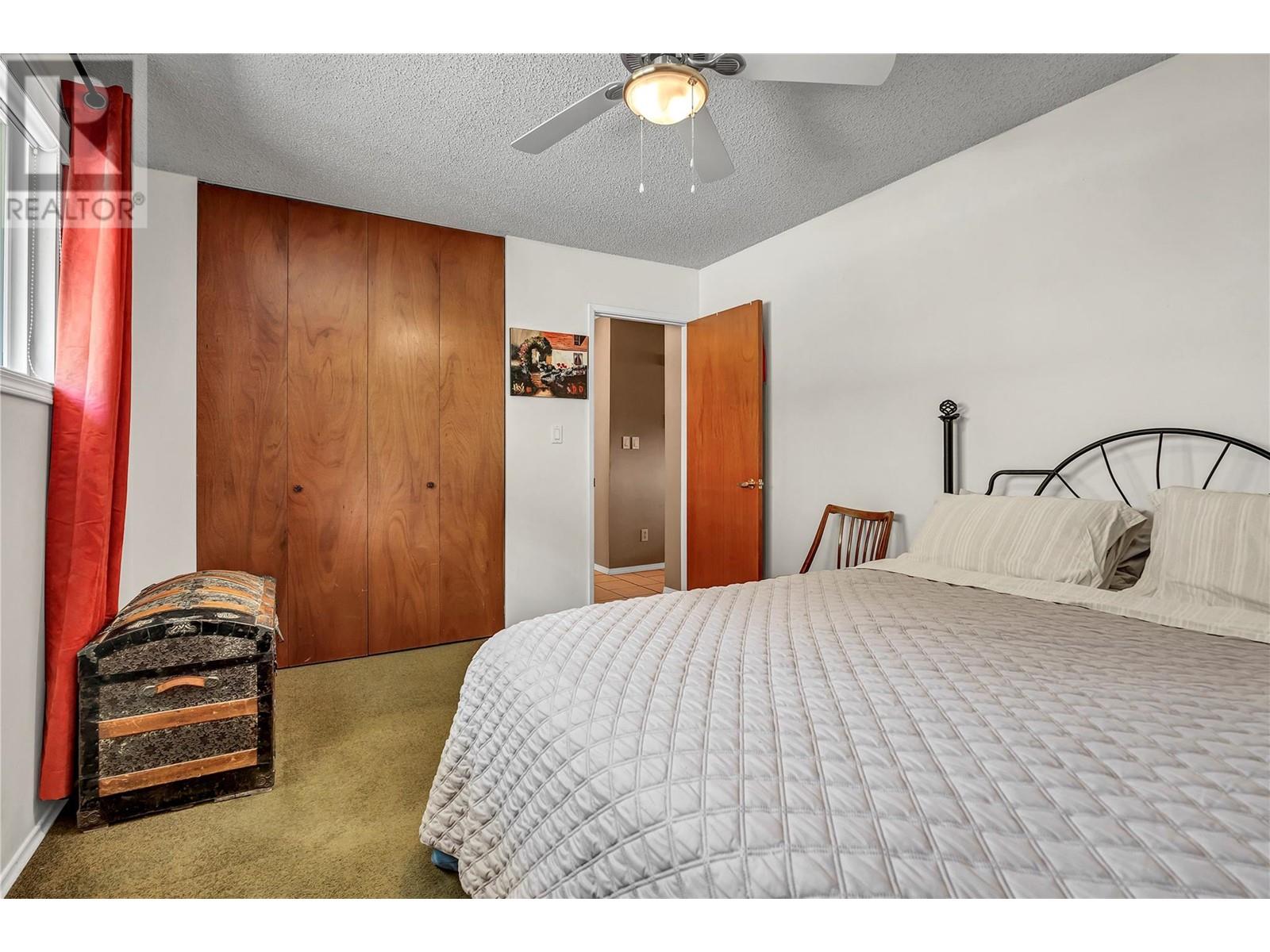Description
Hi! I’m 14205 Cartwright Avenue, and if you’re looking for a place with personality, good vibes, and loads of potential — we should talk. Let’s start with the basics: I’ve got 3 bedrooms, 2 full bathrooms, and a layout that’s as functional as it is inviting. My main floor is filled with natural light, warm tones, and a cozy, lived-in charm that just feels like home. Whether you're starting your day with coffee on the back deck or kicking back in the living room, I’ve got just the right spaces for living the Okanagan dream. But let me tell you about my best-kept secret: my walk-out basement. With its own separate entrance, a full bathroom already in place, and a layout that offers flexibility, there's plenty of basement suite potential here. Whether you’re thinking of space for extended family, guests, or just want a bit of privacy and room to grow, the lower level gives you options — and who doesn’t love options? Step outside and you’ll find a spacious yard with mature landscaping, open skies, and tons of room to garden, relax, or play. My large carport has got you covered, literally, and my location? Oh, it’s a dream. I’m tucked into a quiet corner of Summerland, just a short stroll to the Cartwright Mountain trails — perfect for mountain bikers, hikers, or anyone who loves the outdoors. I’ve got solid bones, a great layout, a spectacular view, and all the makings of a happy home. Come take a walk through — I think you’ll see why I’ve got a good feeling about us! (id:56537)













































