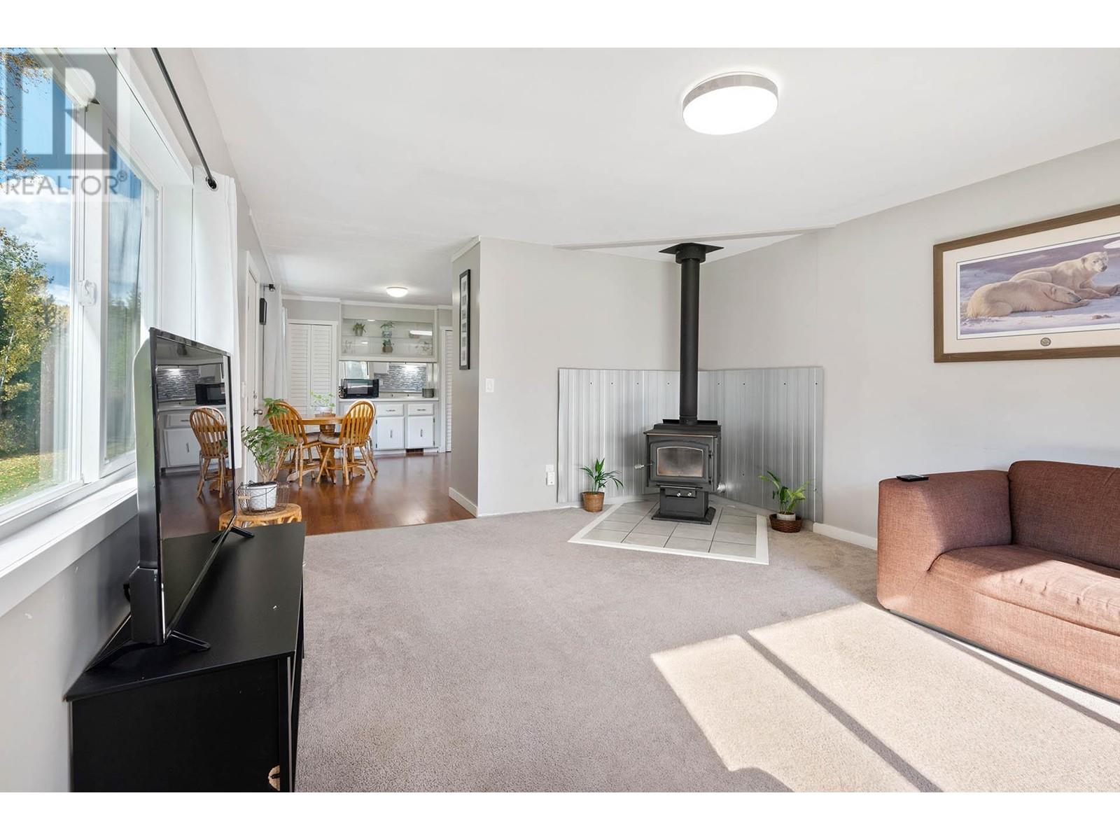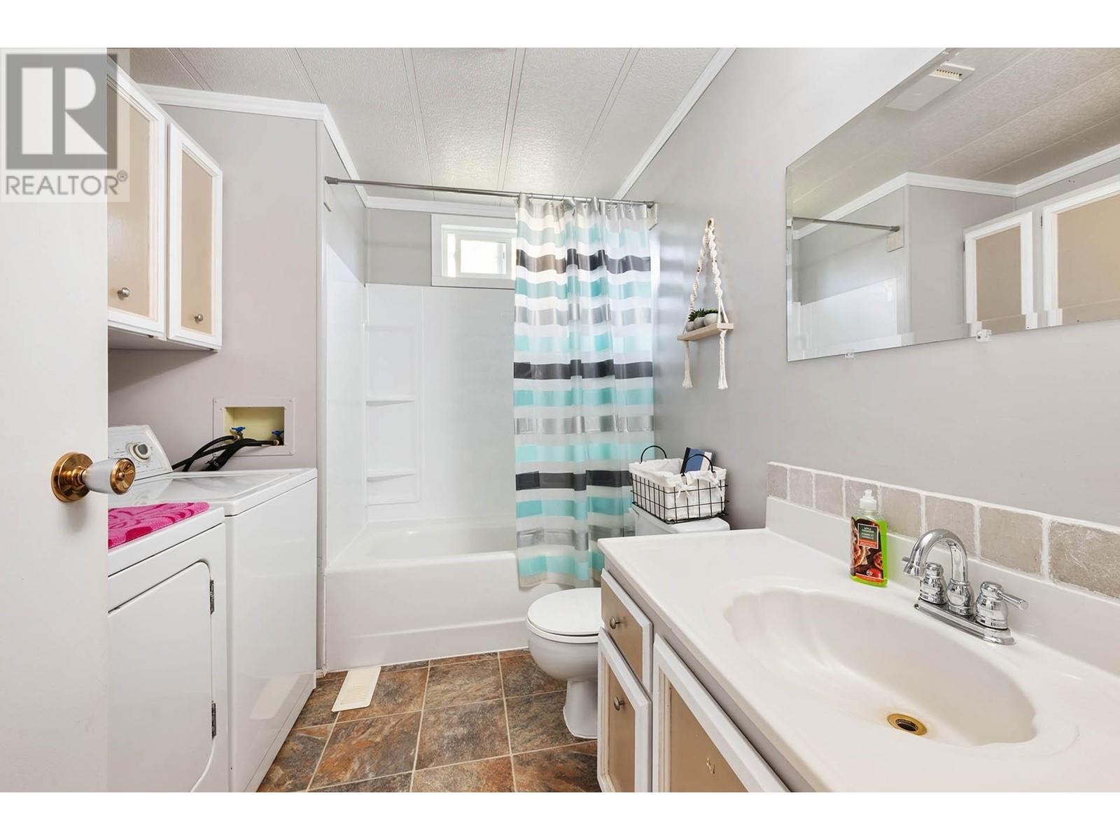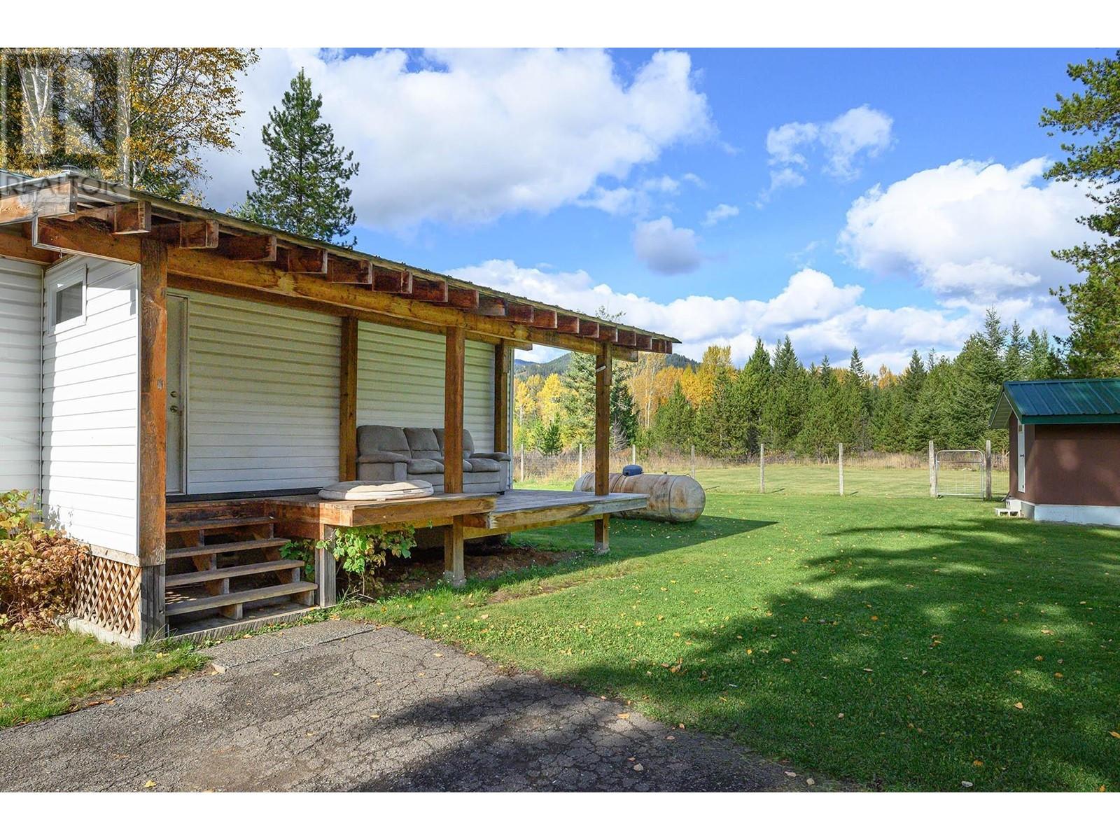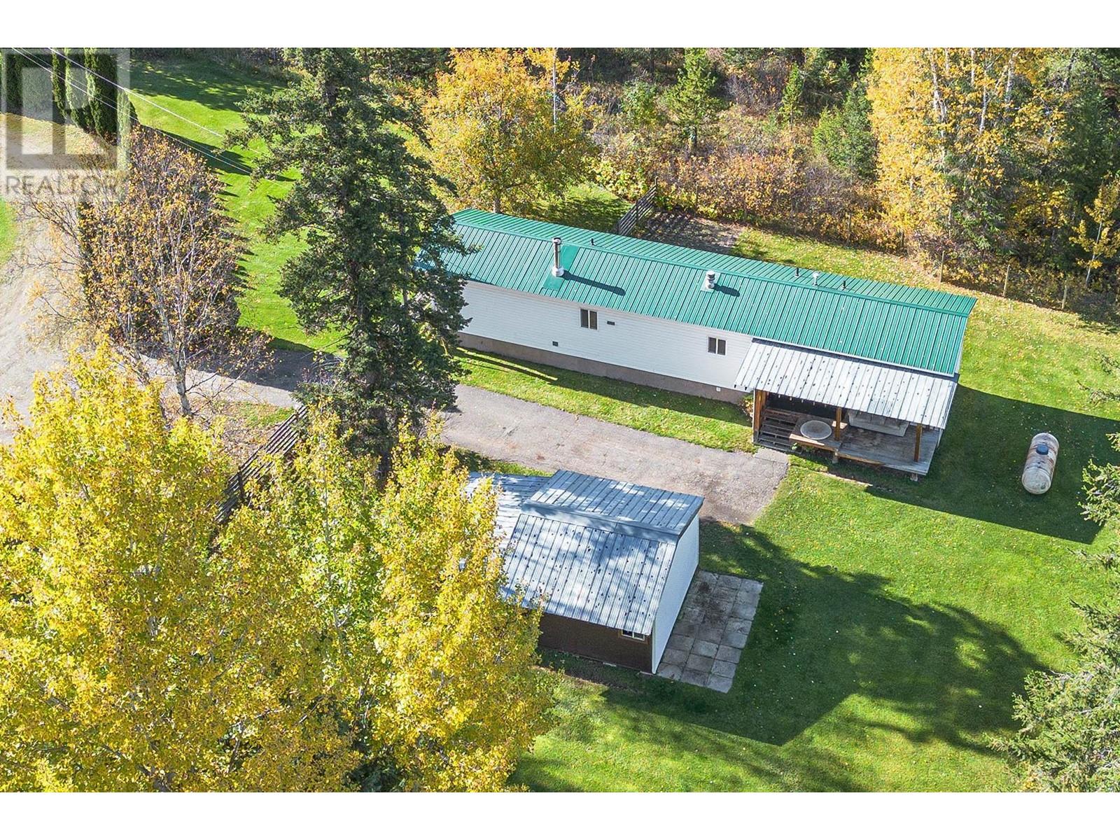Description
Nestled on just over two acres in the Blackpool area, this charming 2-bedroom, 1-bathroom manufactured home offers both tranquility and convenience. The property features a flat, usable landscape, with mature trees, providing a peaceful, natural setting. Inside, you'll find a cozy living space with the warmth of a wood-burning fireplace, perfect for relaxing on cooler evenings. A detached shed offers additional storage or workshop potential, ideal for hobbies or outdoor gear. This property has underground sprinklers, an abundance of birds, squirrels and deer and loads of saskatoon berries and wild raspberries! With quick and easy access to the highway, this home is just a short 5-minute drive from the amenities in Clearwater, where you'll find shopping, dining, and schools. Don't miss out on this affordable opportunity to enjoy country living with the convenience of town close by. Schedule your showing today! (id:56537)



























































































































