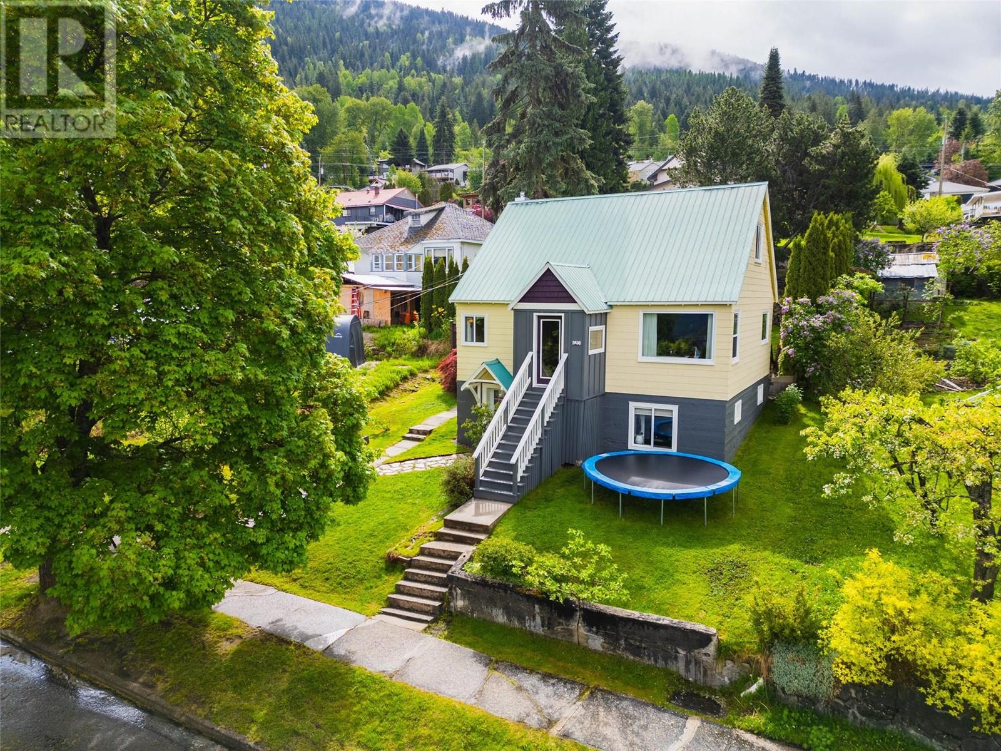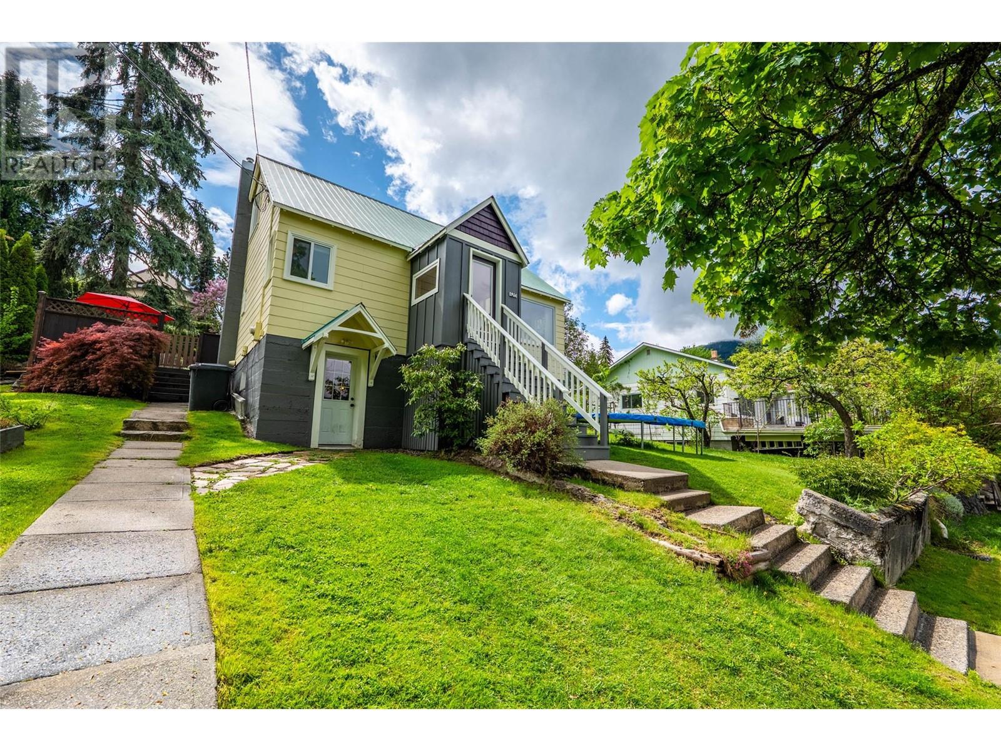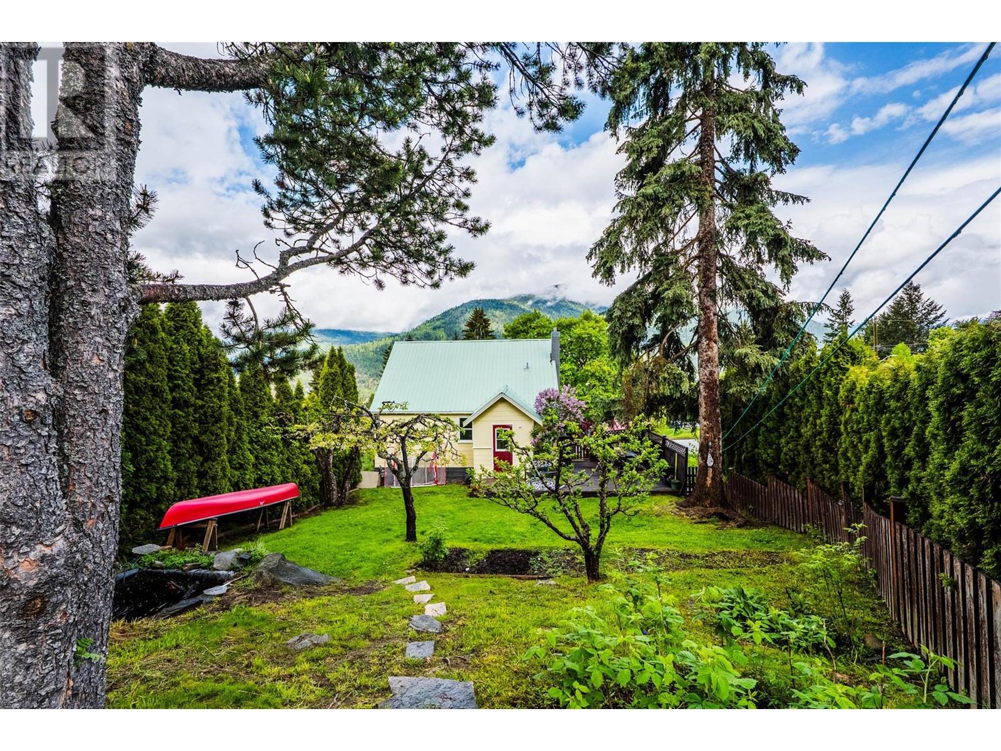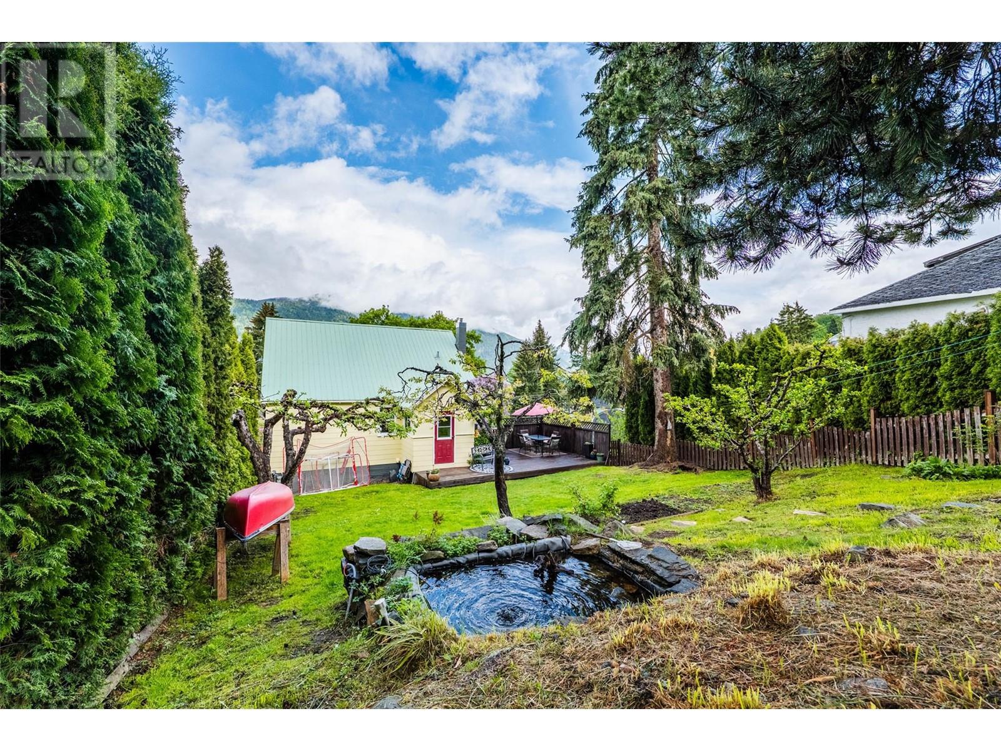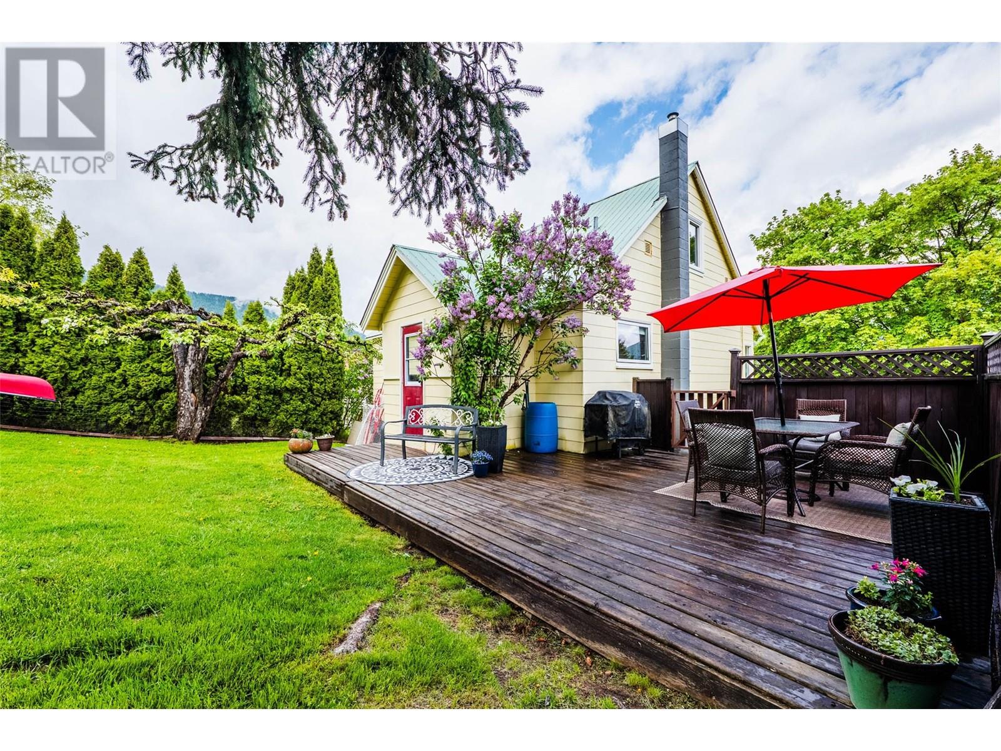PRICE REDUCTION!!!!! Welcome to this solid and well-maintained family home, perfectly positioned in the sought-after Uphill neighborhood. Inside, you'll find a bright and spacious layout featuring a large picture window in the living room that fills the main floor with natural light and showcases the surrounding views. The home includes 4 bedrooms—one on the main floor, two upstairs, and a fourth in the walkout basement, which offers excellent potential for additional living space, or customization to suit your needs. With beautiful river and mountain views, this home offers a warm and inviting atmosphere in a central, family-friendly location—just steps from parks, daycare, elementary and junior high schools. Outside, enjoy a level patio that opens to a sunny double lot backyard complete with garden beds, mature fruit trees, and a tranquil fish pond—ideal for families, pets, and entertaining. Don’t miss the chance to make this charming home your own! (id:56537)
Contact Don Rae 250-864-7337 the experienced condo specialist that knows Single Family. Outside the Okanagan? Call toll free 1-877-700-6688
Amenities Nearby : Golf Nearby, Public Transit, Park, Recreation, Schools, Shopping, Ski area
Access : Easy access
Appliances Inc : Range, Refrigerator, Dishwasher, Oven, Hood Fan, Washer & Dryer
Community Features : Family Oriented
Features : -
Structures : -
Total Parking Spaces : -
View : River view, Mountain view, Valley view, View (panoramic)
Waterfront : -
Zoning Type : Residential
Architecture Style : -
Bathrooms (Partial) : 1
Cooling : -
Fire Protection : -
Fireplace Fuel : -
Fireplace Type : -
Floor Space : -
Flooring : Mixed Flooring
Foundation Type : -
Heating Fuel : -
Heating Type : Baseboard heaters, Forced air
Roof Style : Unknown
Roofing Material : Metal
Sewer : Municipal sewage system
Utility Water : Government Managed
Bedroom
: 10'3'' x 10'0''
Primary Bedroom
: 12'10'' x 10'3''
Mud room
: 11'1'' x 9'6''
Pantry
: 6'3'' x 3'5''
Storage
: 26'2'' x 8'4''
Bedroom
: 11'5'' x 8'9''
Partial bathroom
: Measurements not available
Mud room
: 7'5'' x 4'5''
Laundry room
: 7'4'' x 5'7''
Dining room
: 11'7'' x 9'7''
Bedroom
: 10'3'' x 8'9''
Full bathroom
: Measurements not available
Living room
: 15'0'' x 12'11''
Kitchen
: 15'2'' x 9'2''


