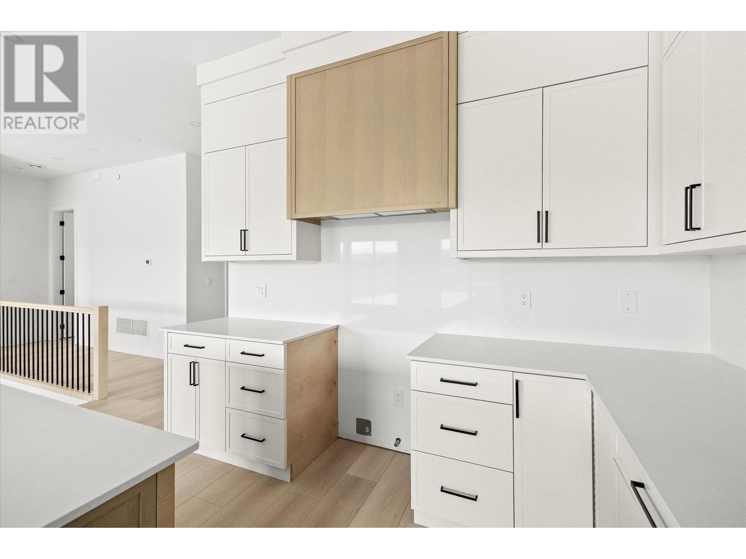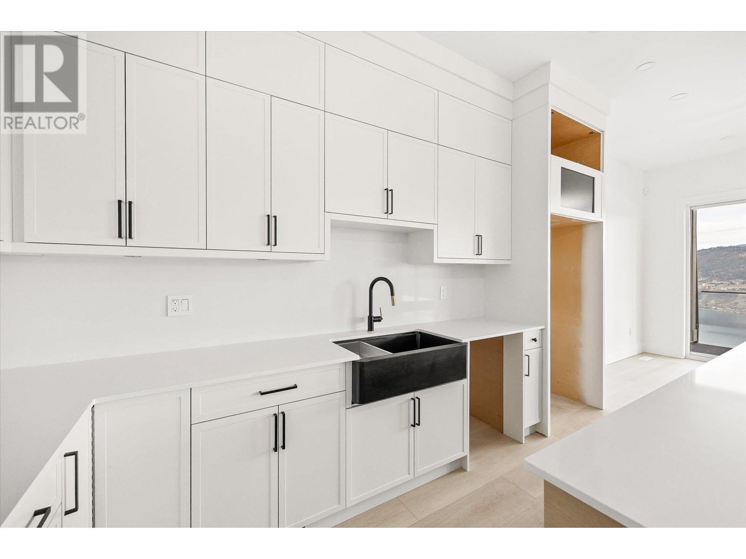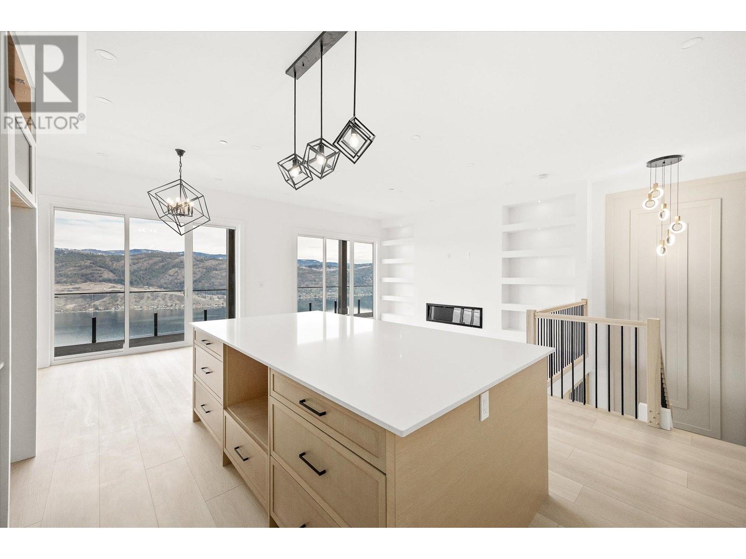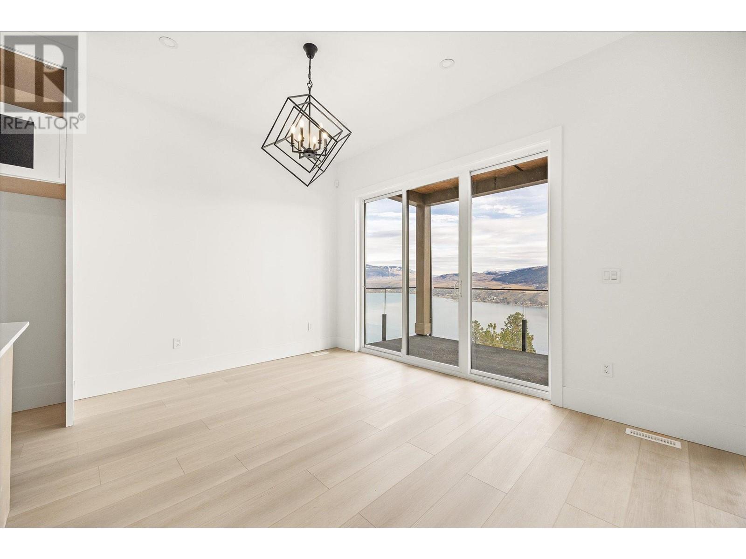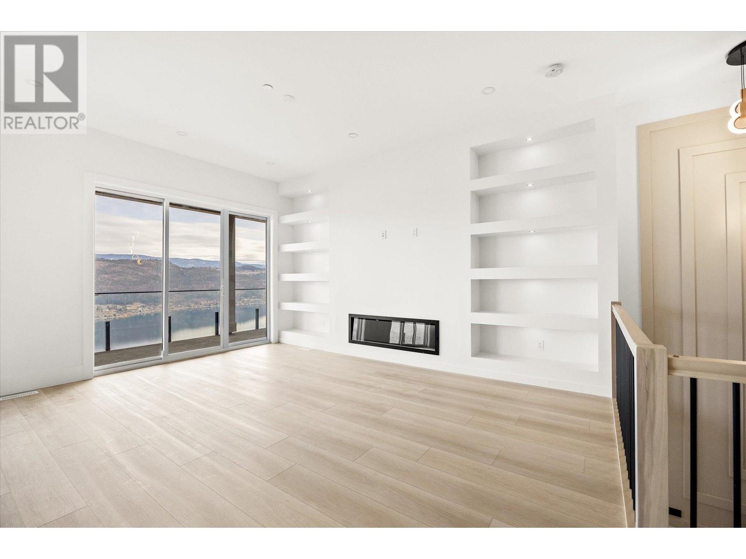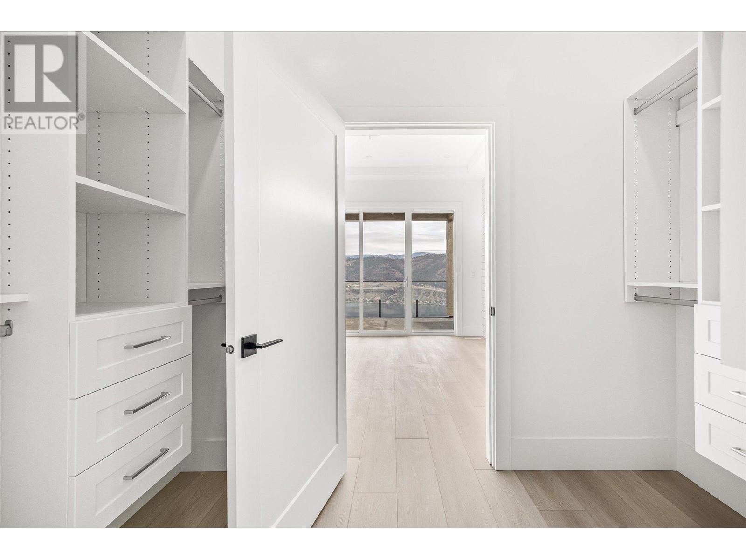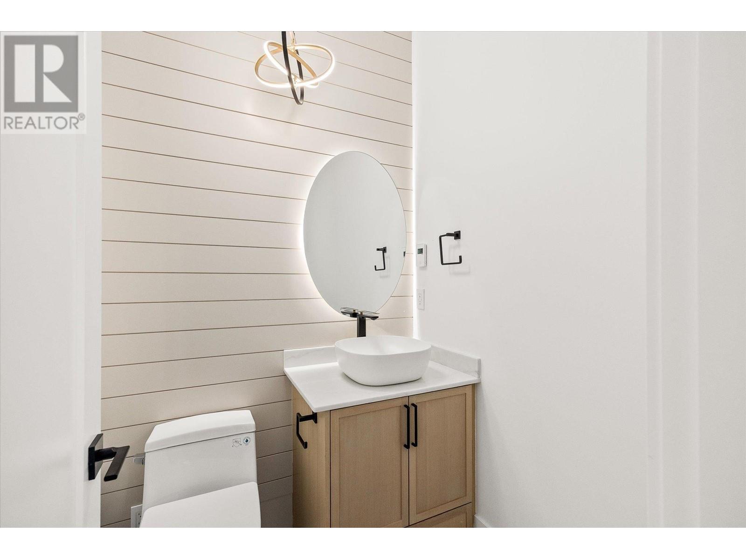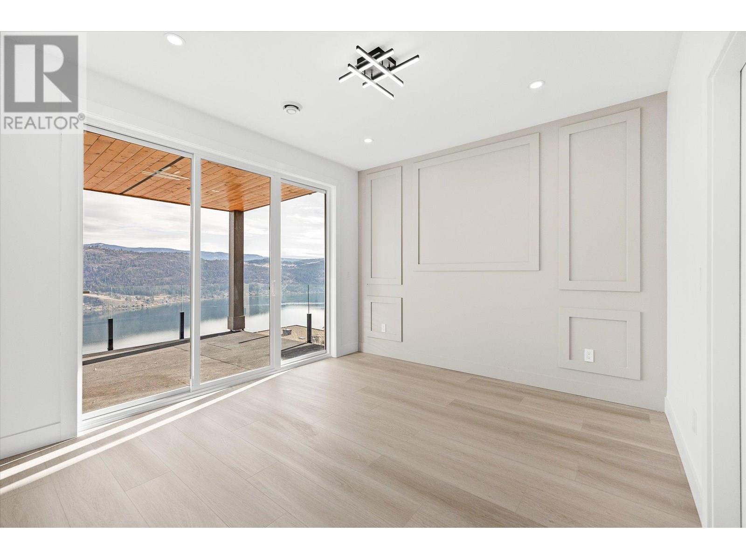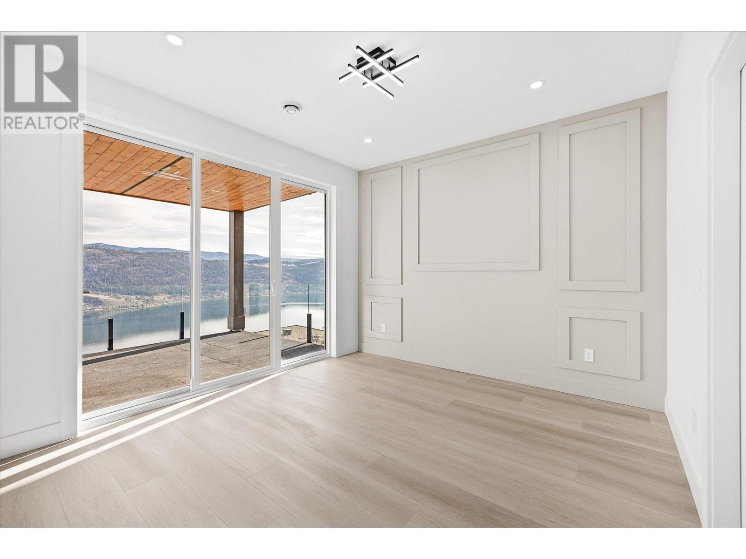4-BEDROOM + DEN, 5-BATHROOM, THREE-LEVEL HOME WITH STUNNING LAKE VIEWS ON EVERY LEVEL! The airy main level greets you with breathtaking views through dual sliding doors that lead to the expansive upper balcony. The open-concept kitchen features quartz countertops, ample cabinet space, and a large island—perfect for hosting. The primary bedroom offers lake views, balcony access, a luxurious 5-piece ensuite, and a walk-through closet. The main floor also includes a well-sized den, a 2-piece powder room, a bright living room, dining area, mudroom, and direct garage access. The lower floor showcases a split design with a family room separating two lake-view bedrooms, each with balcony access. One bedroom has a large walk-through closet, as well as a 3-piece en-suite. This level also includes a large laundry room, a 4-piece bathroom, an additional bedroom (or flex space), a utility room, and under-stair storage. The walk-out basement is an entertainer’s dream with a huge recreation room, a built-in bar, a 3-piece bathroom, additional under-stair storage, and direct access to its own lake view patio! Don’t miss this incredible opportunity! (id:56537)
Contact Don Rae 250-864-7337 the experienced condo specialist that knows Single Family. Outside the Okanagan? Call toll free 1-877-700-6688
Amenities Nearby : -
Access : -
Appliances Inc : -
Community Features : -
Features : Central island, Three Balconies
Structures : -
Total Parking Spaces : 4
View : Lake view, Mountain view
Waterfront : -
Architecture Style : Ranch
Bathrooms (Partial) : 1
Cooling : Central air conditioning
Fire Protection : -
Fireplace Fuel : Electric
Fireplace Type : Unknown
Floor Space : -
Flooring : -
Foundation Type : -
Heating Fuel : -
Heating Type : Forced air
Roof Style : Unknown
Roofing Material : Asphalt shingle
Sewer : Municipal sewage system
Utility Water : Government Managed
Other
: 7'9'' x 7'9''
3pc Bathroom
: 7'11'' x 5'
Bedroom
: 12' x 13'
Bedroom
: 13'6'' x 11'6''
4pc Bathroom
: 9'6'' x 5'8''
3pc Ensuite bath
: 12'11'' x 5'
Other
: 9'8'' x 5'5''
Primary Bedroom
: 13'5'' x 12'11''
Den
: 10'6'' x 8'
Living room
: 14'3'' x 24'7''
Kitchen
: 10'9'' x 14'6''
Foyer
: 7'2'' x 12'10''
Dining room
: 10'9'' x 10'1''
5pc Ensuite bath
: 9'8'' x 9'11''
2pc Bathroom
: 4'11'' x 4'11''
Other
: 13'1'' x 4'11''
Utility room
: 13' x 5'10''
Utility room
: 4'1'' x 2'10''
Laundry room
: 12'5'' x 8'4''
Family room
: 12'7'' x 13'4''
Bedroom
: 11'7'' x 12'11''









