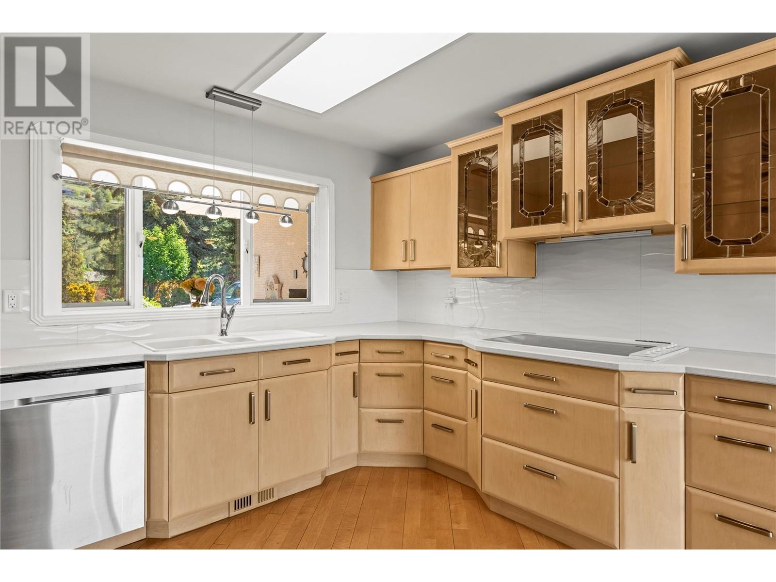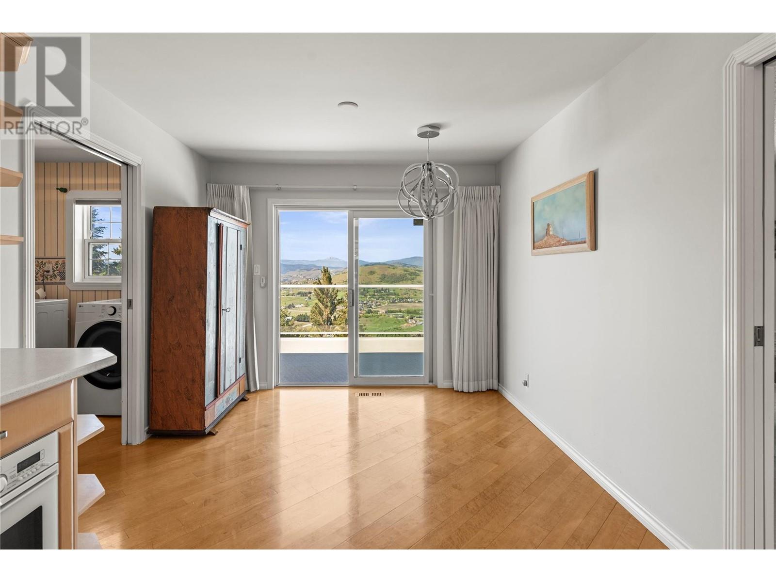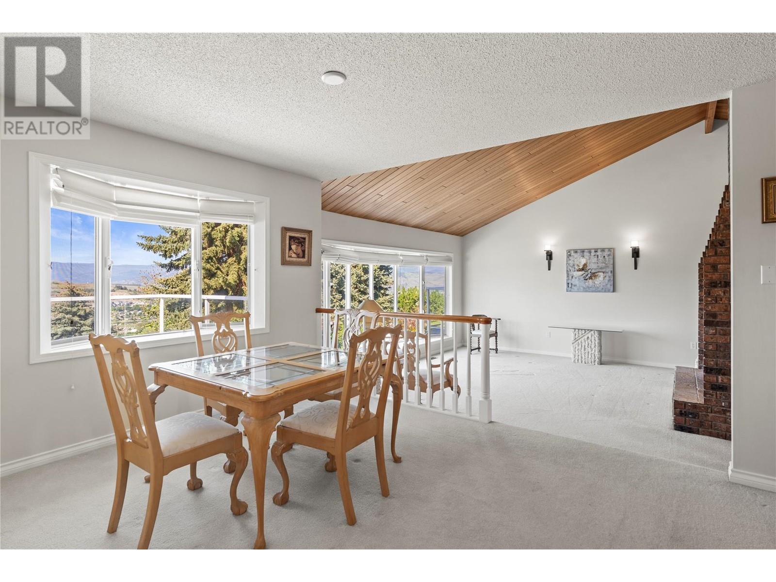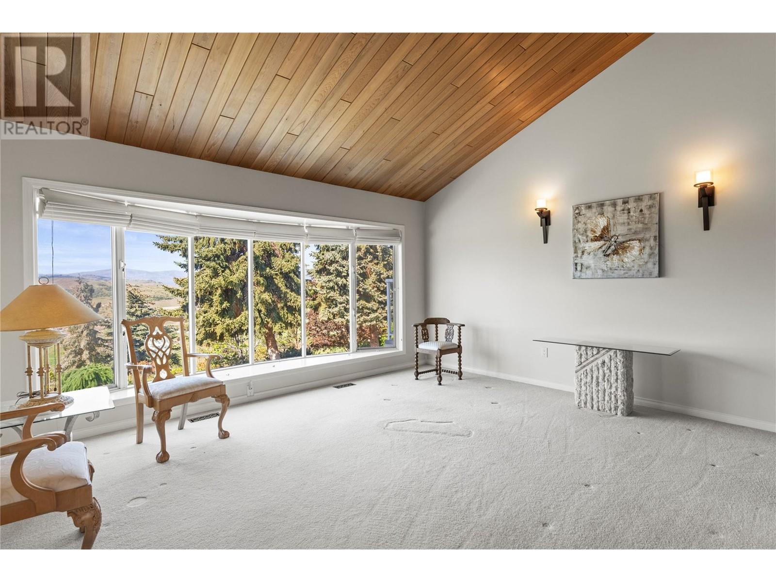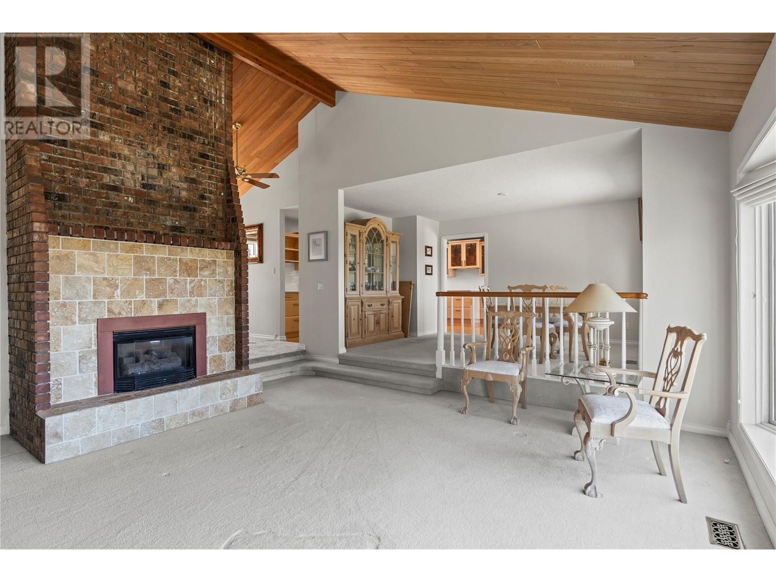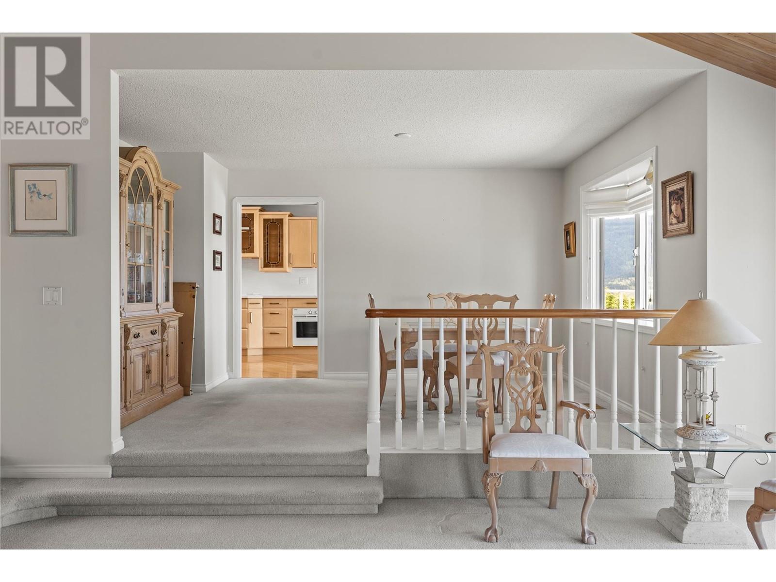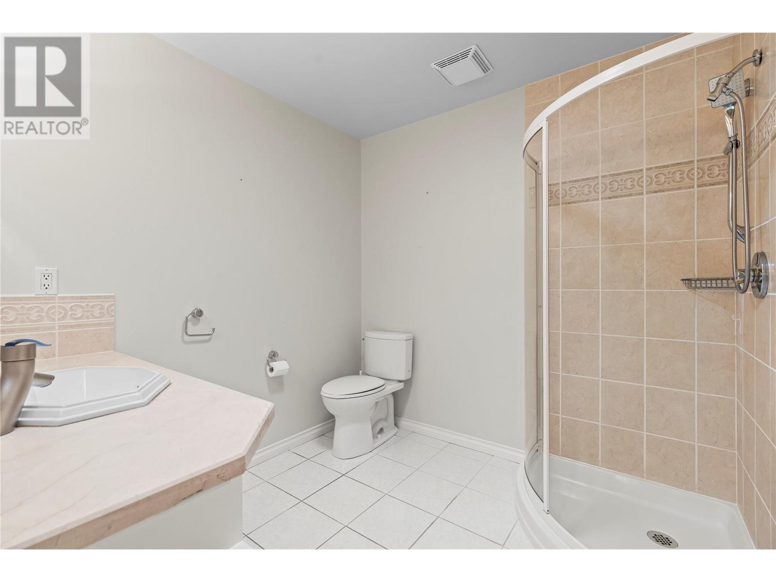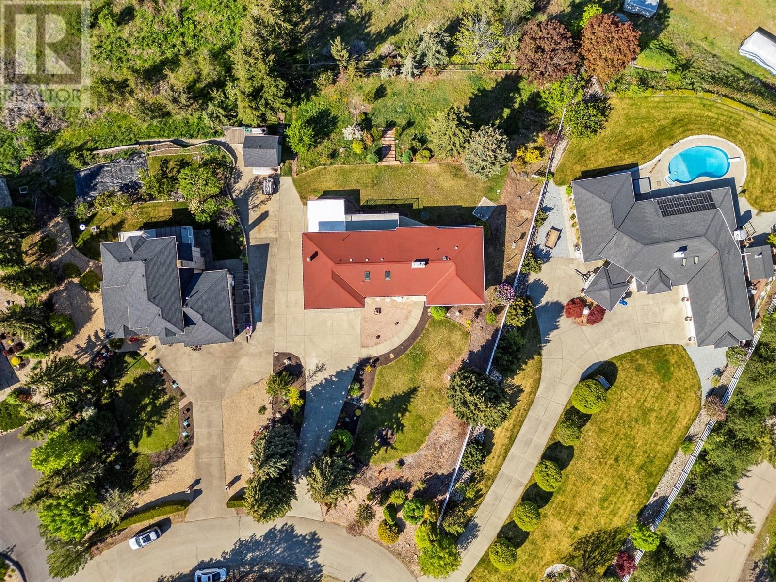Description
A rare Coldstream gem offering space, privacy, and potential on nearly two acres on partially sloping land overlooking breathtaking views. This immaculately maintained 4 bedroom, 4 bathroom home is a blank canvas in fantastic condition, ready for your creativity and personal touch. Step inside to discover a bright, warm, and welcoming layout with vaulted, wood-clad ceilings overhead and a combination of plush carpeting and hardwood flooring underfoot. Three bedrooms exist on the main level, including a spacious primary suite with walk-in closet and private 3-piece bath. A sunken living room with a charming brick-faced gas fireplace opens to sweeping south-facing views and access to the sun-drenched deck. The kitchen offers seamless flow for everyday living and entertaining, as well as copious cabinetry and stainless steel appliances. Downstairs, a large fourth bedroom, third full bathroom with sauna, and spacious family room with fireplace create a great space for gathering or a potential in-law suite. Storage abounds both inside and out, with generous closets, an oversized garage, laundry/mudroom, hot tub hookup and outdoor storage areas to accommodate your lifestyle. Located close to top-rated schools, just minutes from Vernon’s conveniences, and surrounded by natural beauty, this property is a rare opportunity to create your dream home in one of the Okanagan’s most sought-after neighbourhoods. (id:56537)














