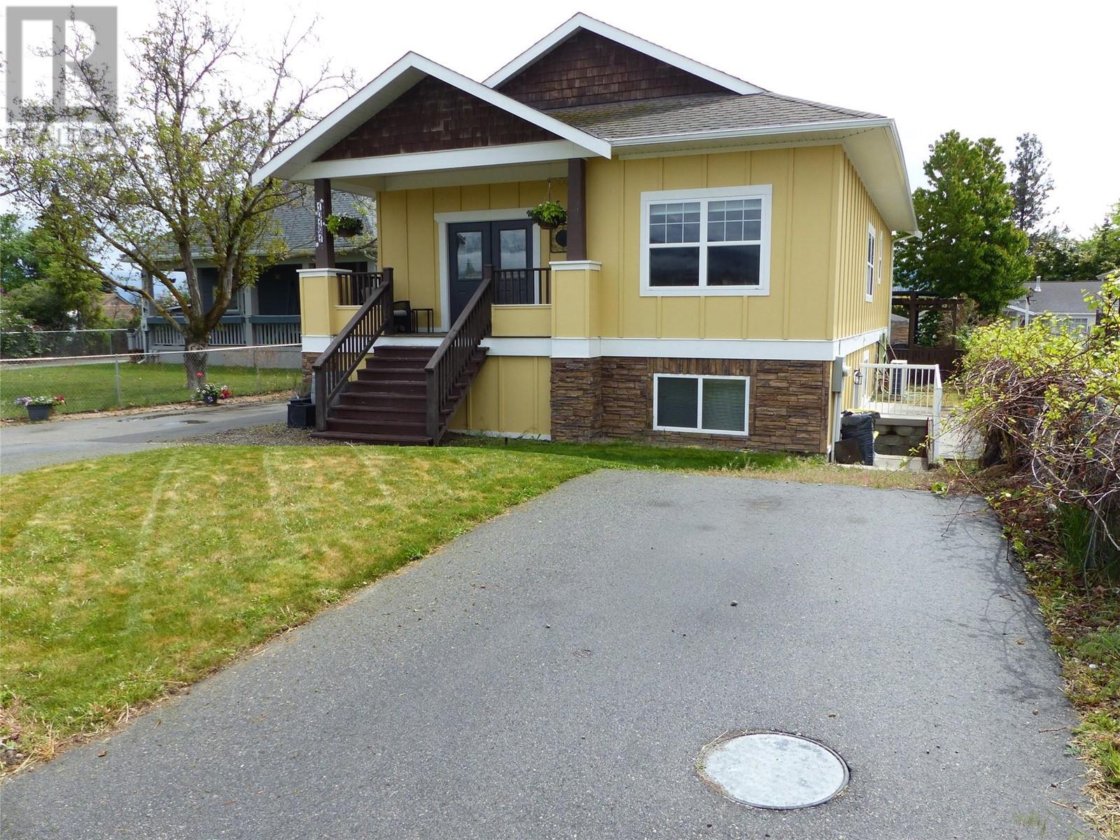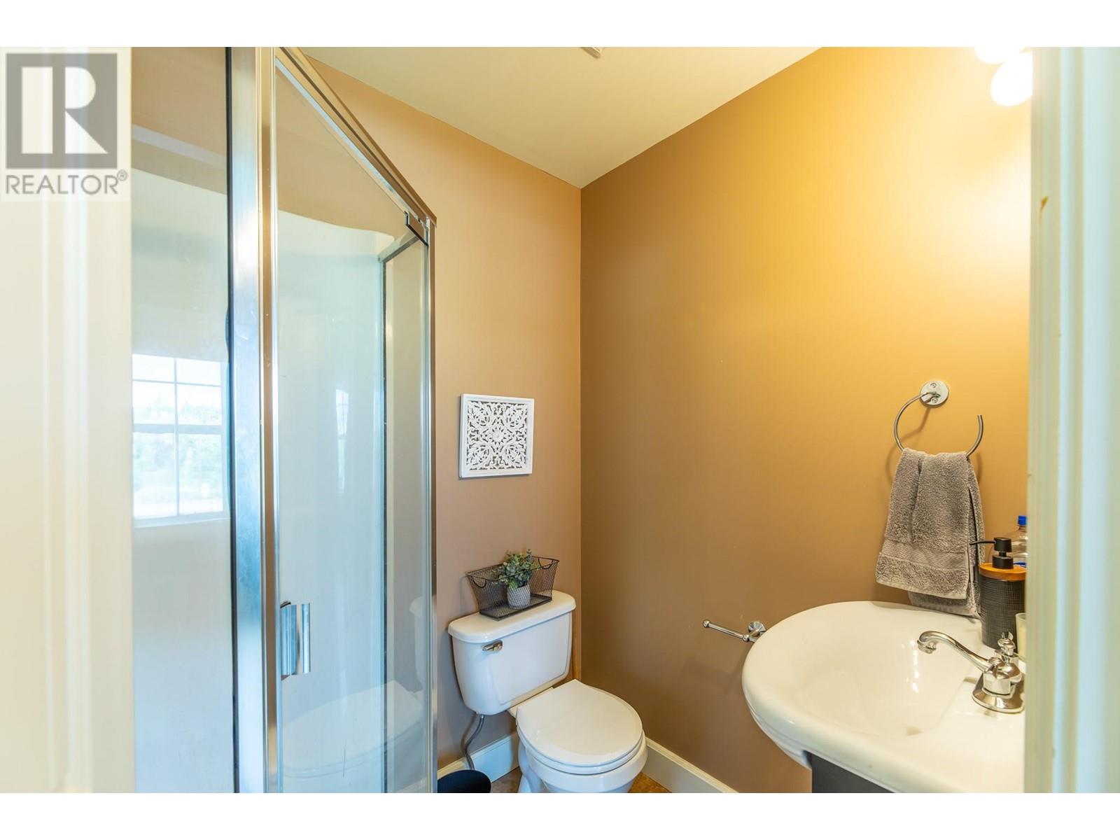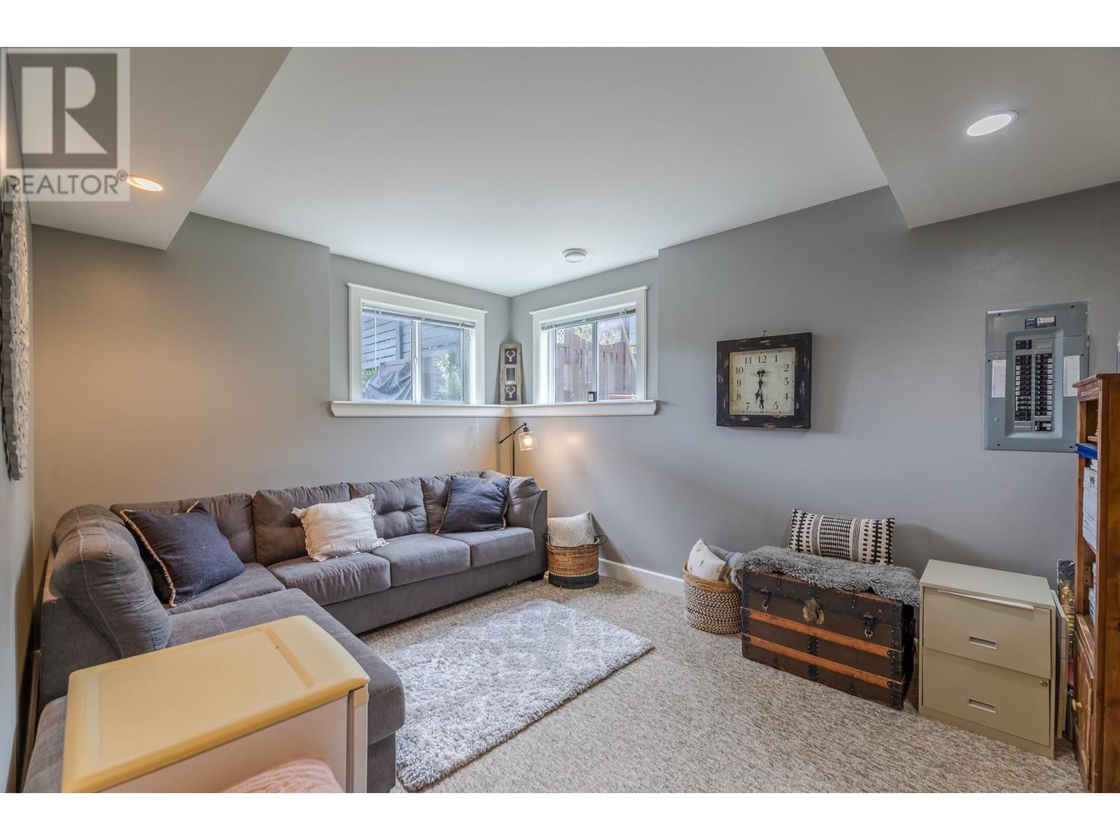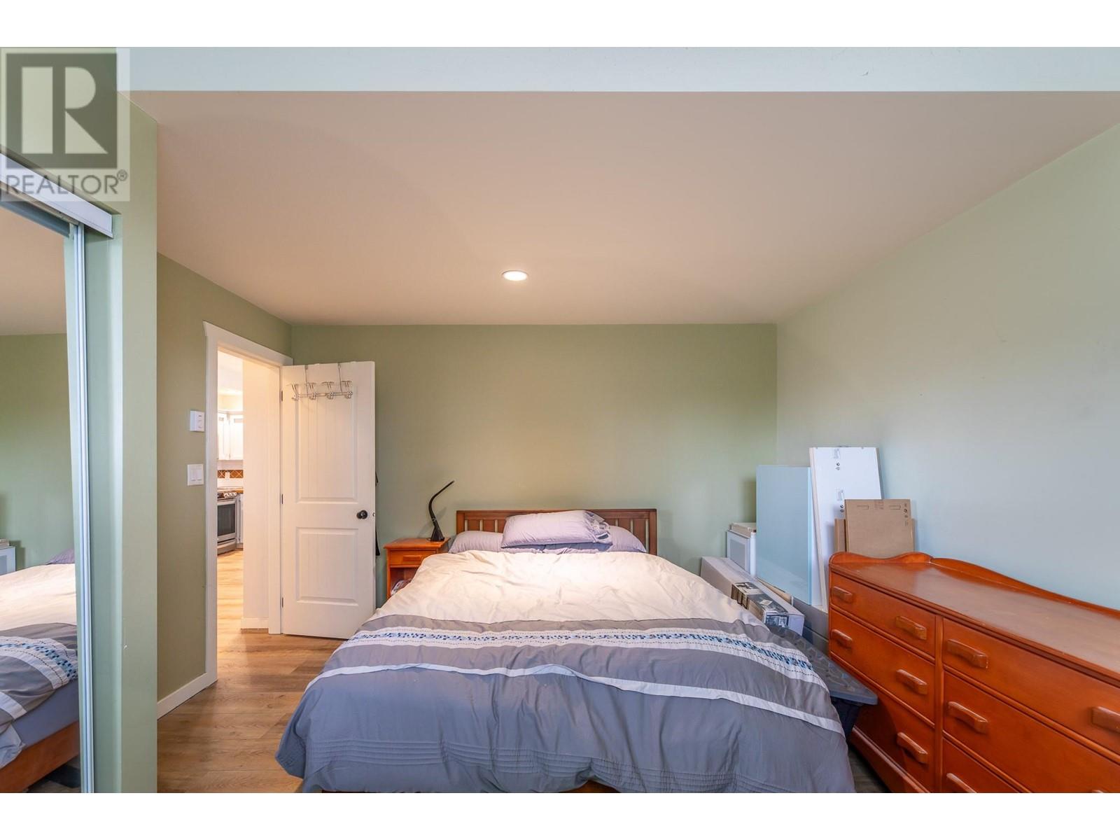Welcome to this charming 3-bedroom, 4-bath home in the heart of picturesque Summerland, BC! Enjoy peaceful rural views of nearby orchards from your front porch, all while being just a short walk to town, shopping, and schools. Inside, the home features an open floor plan with tasteful upgrades throughout, including durable vinyl plank flooring. Flexible in design, the office and downstairs rec room can easily be converted into additional bedrooms—creating up to 5 bedrooms to suit your needs. Ideal for extended family or as a mortgage helper, the home also includes a fully legal 1-bedroom suite, with the potential to expand to 2 bedrooms by simply adding access to the rec room. Step outside into a private, fully fenced backyard oasis complete with a large pergola, stamped concrete patio, raised flower beds, a generous garden shed/workshop, and ample parking space—including room for your RV. This is a rare opportunity to enjoy comfort, versatility, and income potential all in one. (id:56537)
Contact Don Rae 250-864-7337 the experienced condo specialist that knows Single Family. Outside the Okanagan? Call toll free 1-877-700-6688
Amenities Nearby : Recreation, Shopping
Access : Easy access
Appliances Inc : Range, Refrigerator, Dishwasher, Microwave, Washer & Dryer
Community Features : -
Features : -
Structures : -
Total Parking Spaces : -
View : Mountain view
Waterfront : -
Architecture Style : Ranch
Bathrooms (Partial) : 0
Cooling : Heat Pump
Fire Protection : -
Fireplace Fuel : Electric
Fireplace Type : Unknown
Floor Space : -
Flooring : Carpeted, Vinyl
Foundation Type : -
Heating Fuel : -
Heating Type : Baseboard heaters, Forced air, Heat Pump, See remarks
Roof Style : Unknown
Roofing Material : Asphalt shingle
Sewer : Municipal sewage system
Utility Water : Municipal water
Hobby room
: 12'1'' x 10'11''
Recreation room
: 14'11'' x 12'7''
Full bathroom
: 8'10'' x 10'5''
Bedroom
: 12'5'' x 13'8''
3pc Bathroom
: 7'10'' x 6'2''
Bedroom
: 10'9'' x 11'8''
4pc Ensuite bath
: 8'0'' x 4'10''
Primary Bedroom
: 10'11'' x 11'6''
3pc Bathroom
: 5'4'' x 5'
Office
: 8'11'' x 11'6''
Kitchen
: 14'8'' x 15'0''
Dining room
: 11'8'' x 15'0''
Living room
: 13'9'' x 15'11''
Kitchen
: 12'10'' x 16'4''
Living room
: 15'11'' x 12'11''

































































