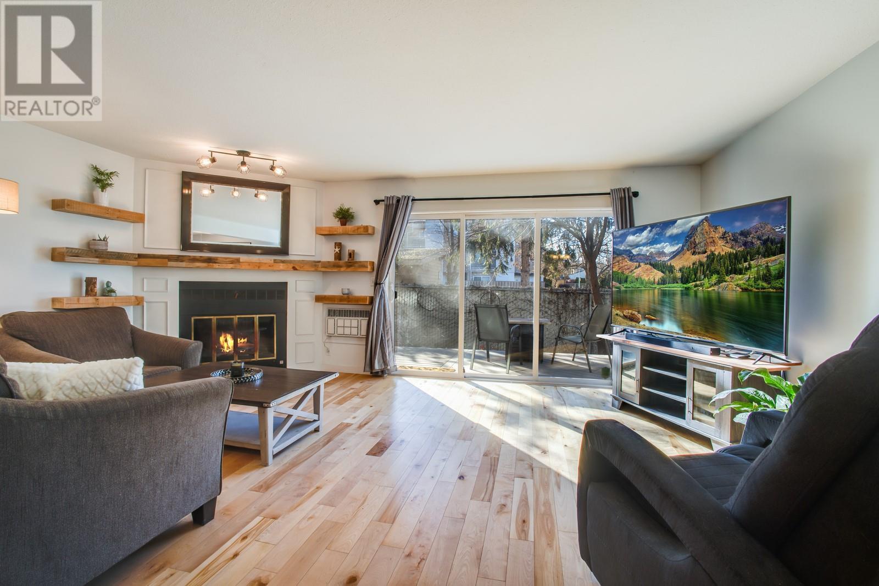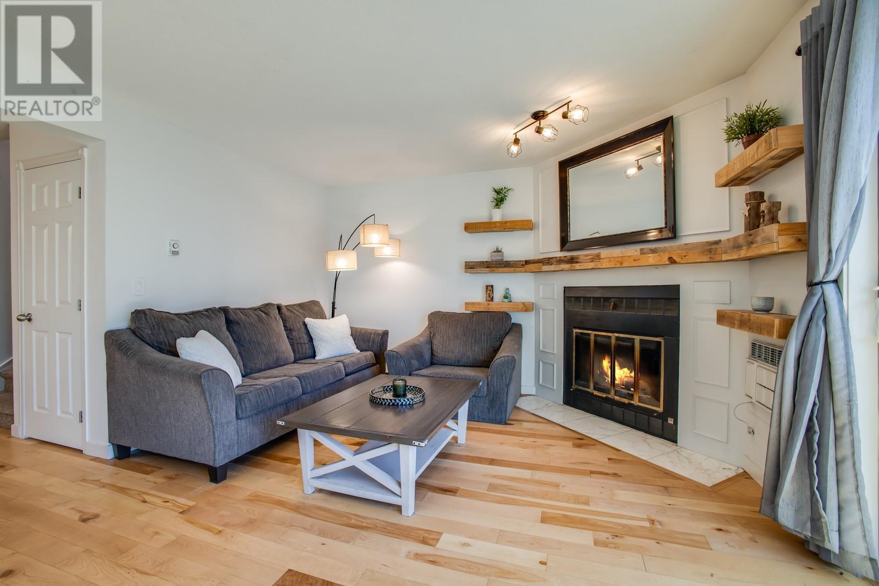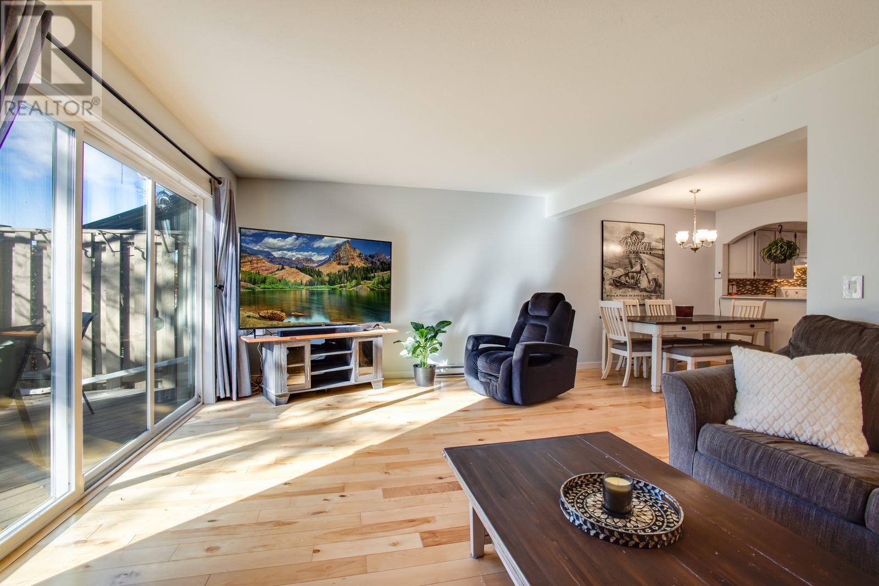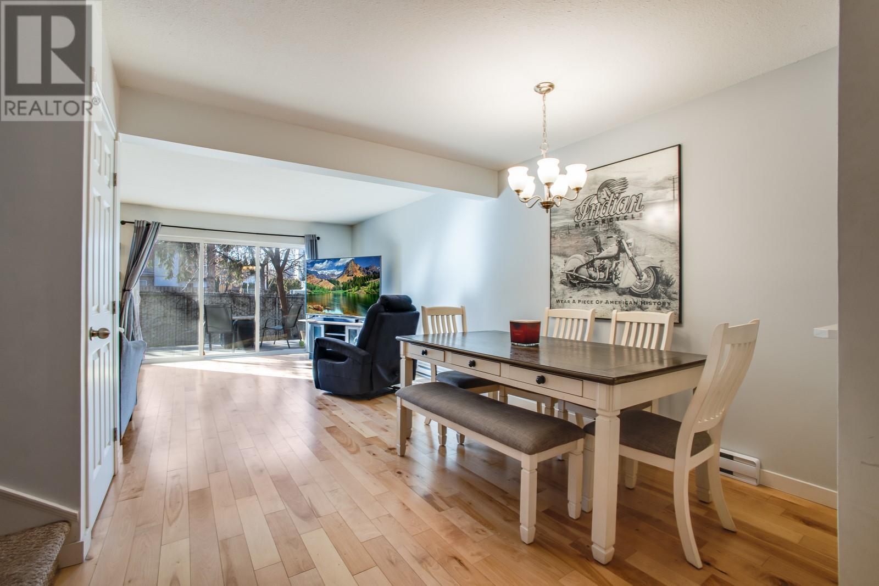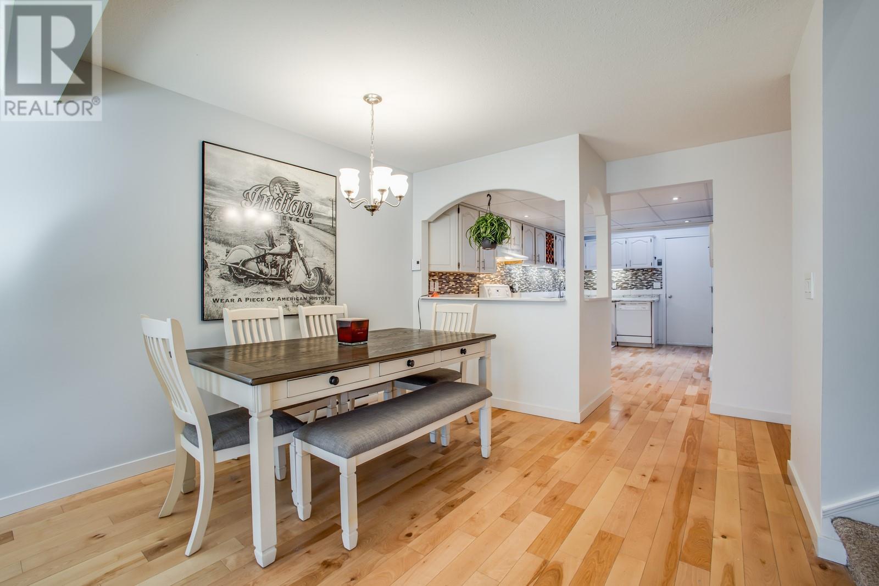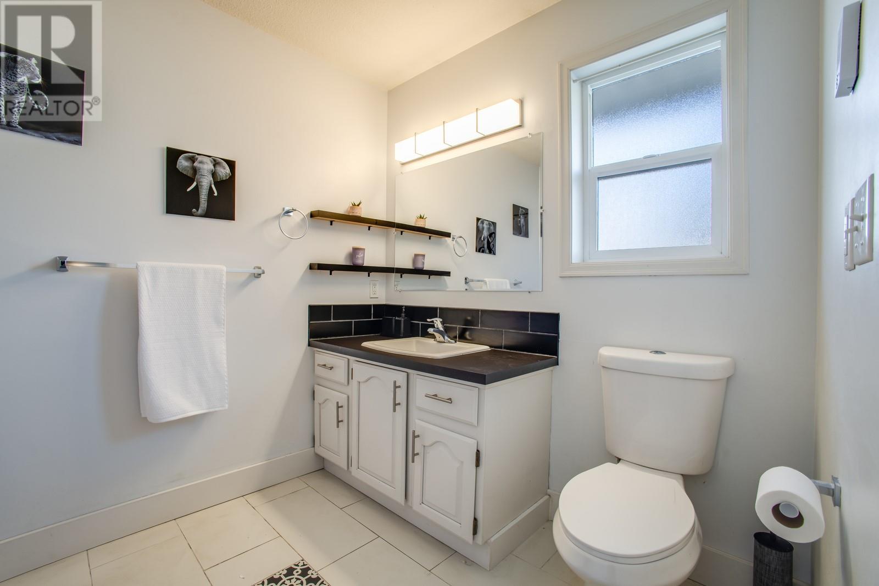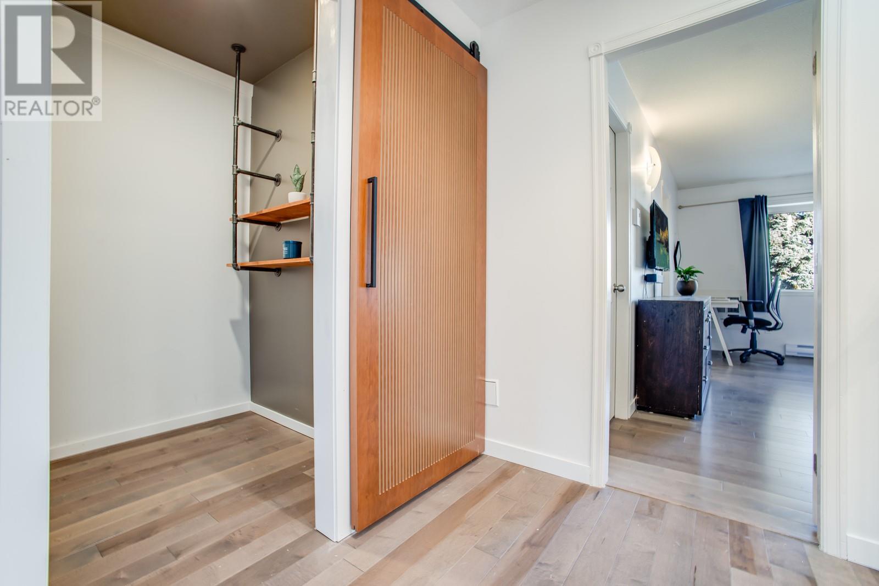Description
This townhouse offers almost 1600 sq ft of thoughtfully designed living space, making it an excellent choice for first-time buyers and families looking to settle in a highly central location with a south facing home ensuring tons of natural light. Step inside and immediately feel at home with the hardwood flooring and a wood-burning fireplace, perfect for cozy evenings. The upper level offers a one of kind layout with two primary suites each with their own ensuite and walk in closet and brand new hardwood flooring throughout.The layout ensures comfort, while a private outdoor space that provides a serene outdoor escape—ideal for morning coffee, gardening, or simply unwinding in your own quiet space. With an attached garage, you’ll enjoy the convenience of secure parking and additional storage. Beyond the home’s charm, the location is unbeatable. Nestled in a vibrant, central neighbourhood, you're just minutes away from downtown, the farmers market, public transit, the beach, top-rated restaurants, and fantastic shopping. Whether you're commuting, enjoying a night out, or spending a day by the water, everything you need is at your fingertips. This townhouse offers the perfect balance of city convenience and homey charm—a rare find in today’s market. Don’t miss this opportunity to own a home that truly has it all. (id:56537)


