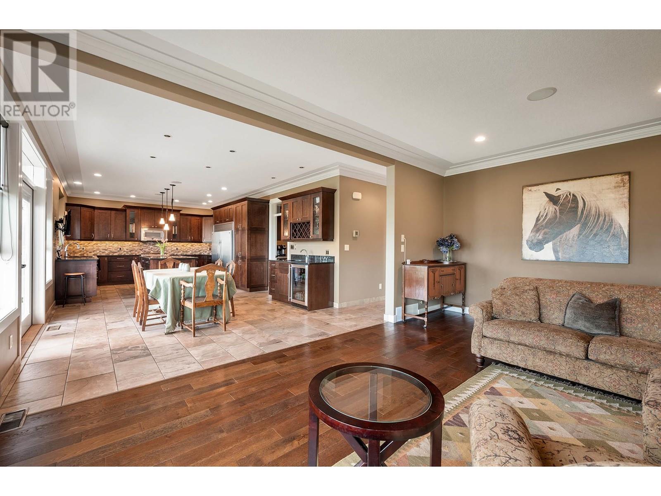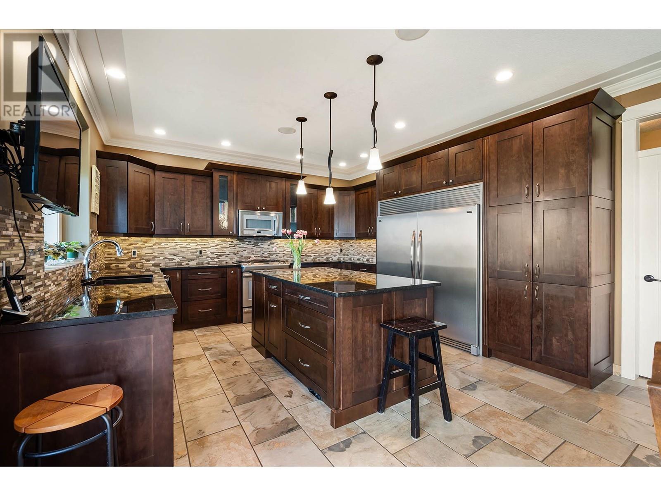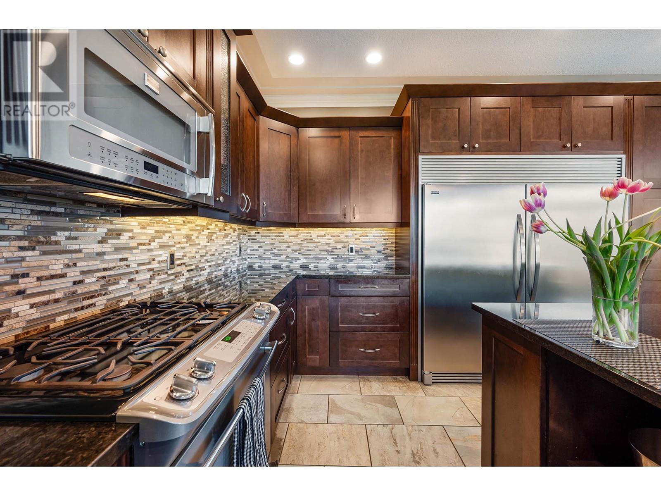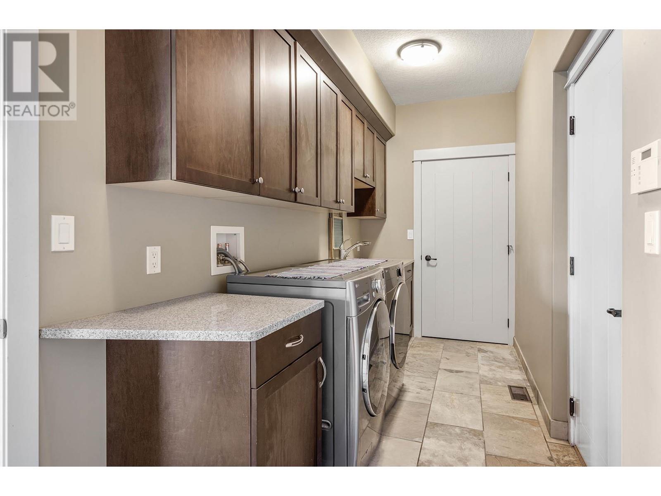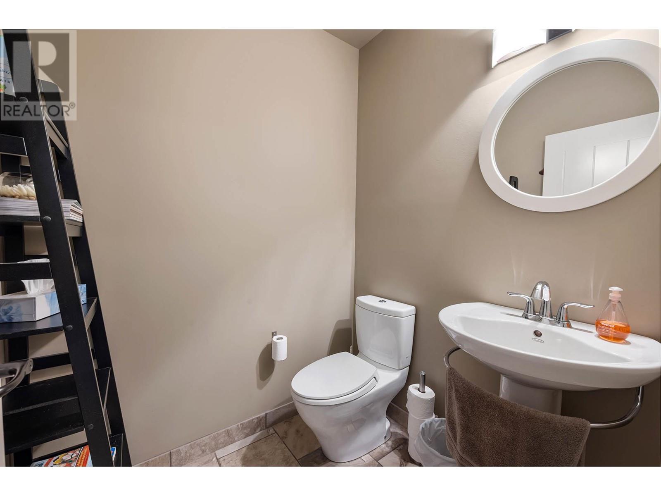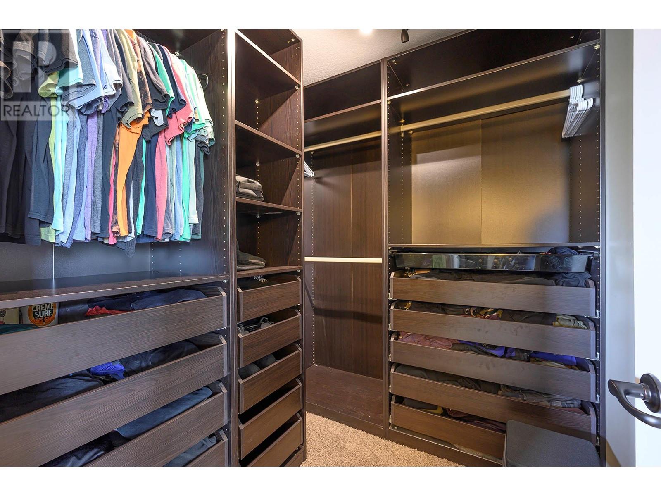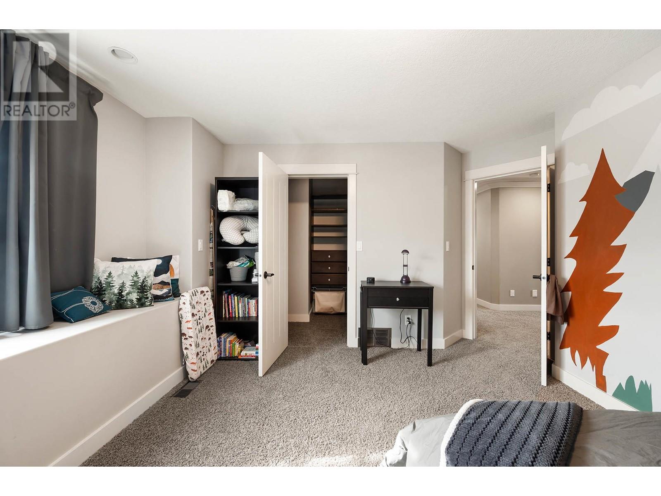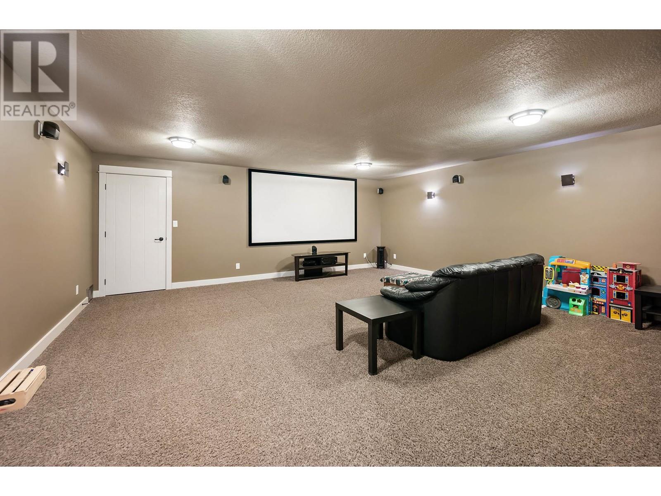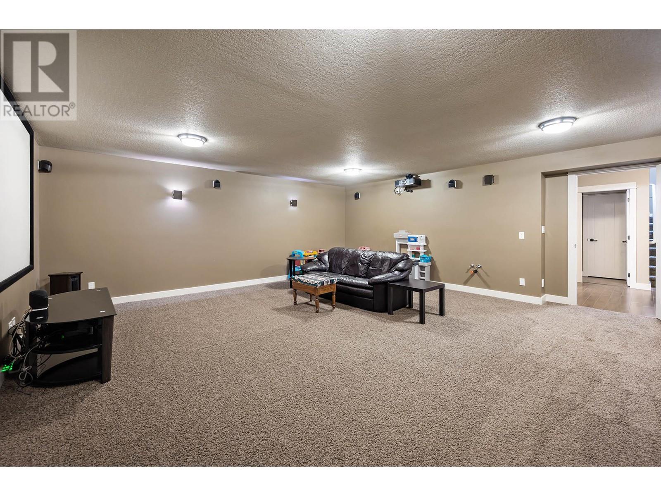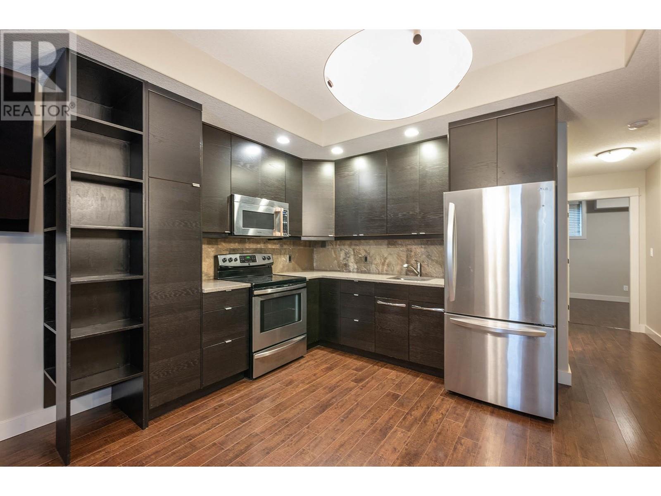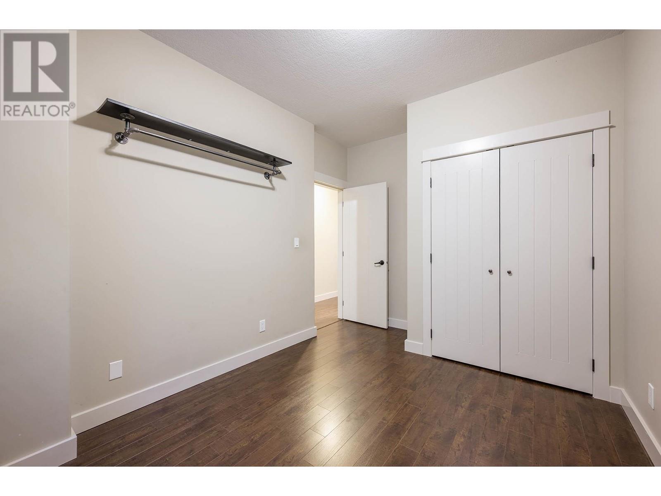Located in the prestigious Guerin Creek Estates, this custom-built home combines luxury, comfort, and functionality in one of Kamloops’ most desirable neighbourhoods-just below TRU and minutes from shopping, schools, and all conveniences. Built in 2010 on a fully landscaped lot this 6-bedroom, 4.5 bathroom home offers stunning views of the City. Thompson Rivers, North to Raft Peak in Clearwater and East to Harper Mountain. While backing onto serene Guerin Creek. Upstairs features 3 spacious bedrooms, two with walk-in closets, and a gorgeous spa-like primary suite complete with a walk out covered balcony and heated bathroom floors. The kitchen is a chef’s dream with a massive island, built-in side-by-side fridge/freezer, and direct access to a 14’x12’ covered patio with natural gas BBQ hookup—perfect for entertaining. The lower level includes a sound-insulated media room, exercise room, ample storage, shift worker sound insulated bedroom and a fully self-contained in-law suite with private entry, laundry, and storage. Additional highlights include: central A/C, heat pump, central vac, on-demand hot water, alarm system, concrete tile roof, extra parking with RV space, and a 3 vehicle oversized garage. The exterior boasts a welcoming large front veranda and entry stoop, raised garden beds, underground sprinklers, and a unique “Bear’s Den” storage area under the porch. This is a rare opportunity to own a thoughtfully designed, move-in-ready home in an unbeatable location. (id:56537)
Contact Don Rae 250-864-7337 the experienced condo specialist that knows Single Family. Outside the Okanagan? Call toll free 1-877-700-6688
Amenities Nearby : Public Transit, Park, Recreation, Schools, Shopping
Access : -
Appliances Inc : Refrigerator, Dishwasher, Range - Gas, Hot Water Instant, Microwave, Washer & Dryer, Wine Fridge
Community Features : Family Oriented
Features : Central island, Balcony
Structures : -
Total Parking Spaces : 3
View : River view, Mountain view, Valley view
Waterfront : -
Architecture Style : -
Bathrooms (Partial) : 2
Cooling : Heat Pump
Fire Protection : Security system, Smoke Detector Only
Fireplace Fuel : Gas
Fireplace Type : Unknown
Floor Space : -
Flooring : Carpeted, Hardwood, Laminate, Tile
Foundation Type : -
Heating Fuel : -
Heating Type : Forced air, Heat Pump, Radiant heat, See remarks
Roof Style : Unknown
Roofing Material : Tile
Sewer : -
Utility Water : Municipal water
Kitchen
: 16' x 10'
Gym
: 13'6'' x 12'
Living room
: 14'2'' x 20'
Media
: 19'6'' x 19'6''
2pc Bathroom
: Measurements not available
Laundry room
: 15'8'' x 6'
Kitchen
: 14' x 14'
Dining room
: 15'10'' x 14'
Great room
: 19'3'' x 13'8''
Den
: 11'6'' x 10'
Foyer
: 14'6'' x 8'6''
4pc Bathroom
: Measurements not available
4pc Ensuite bath
: Measurements not available
Bedroom
: 13' x 11'2''
Bedroom
: 13' x 11'2''
Primary Bedroom
: 14'2'' x 14'
2pc Bathroom
: Measurements not available
3pc Bathroom
: Measurements not available
Storage
: 11'8'' x 11'6''
Bedroom
: 10'6'' x 9'6''
Bedroom
: 12'6'' x 10'
Bedroom
: 14'6'' x 10'








