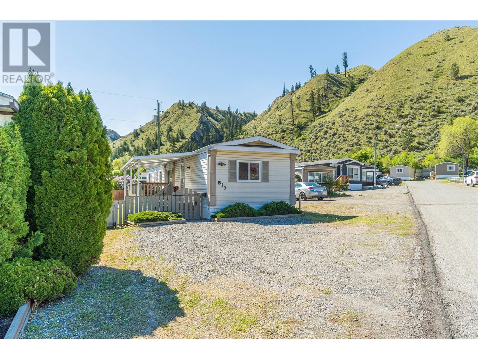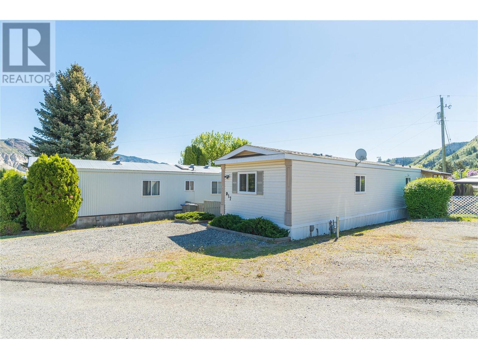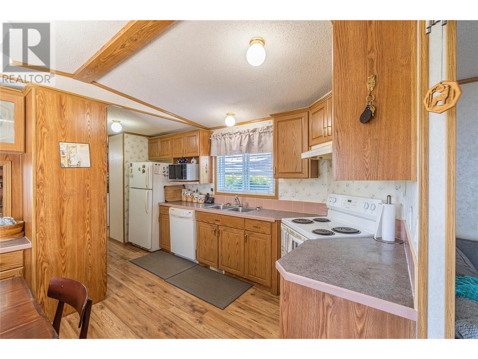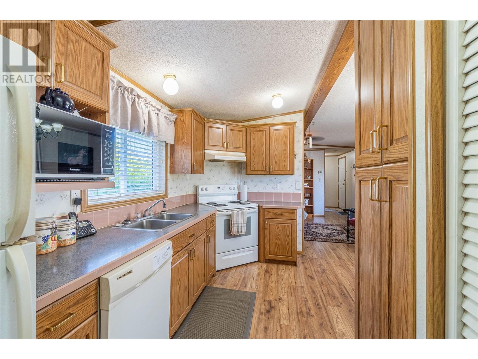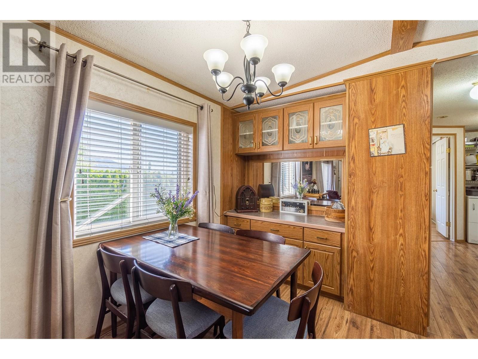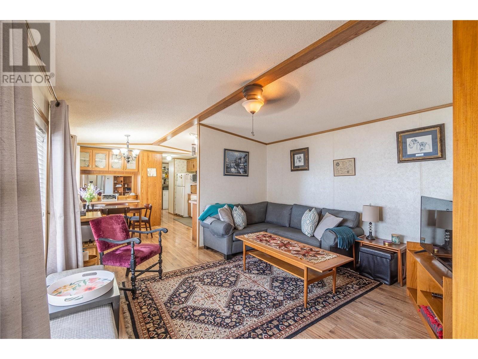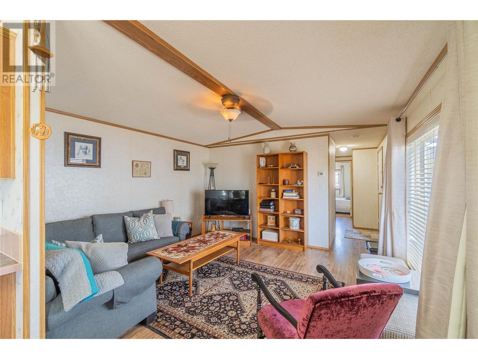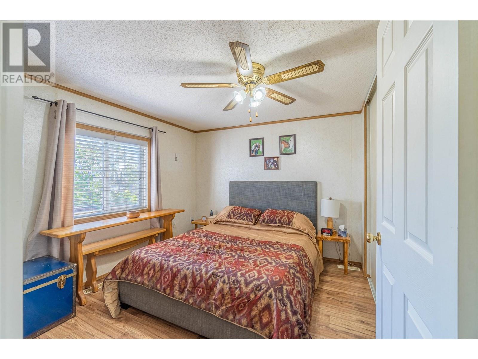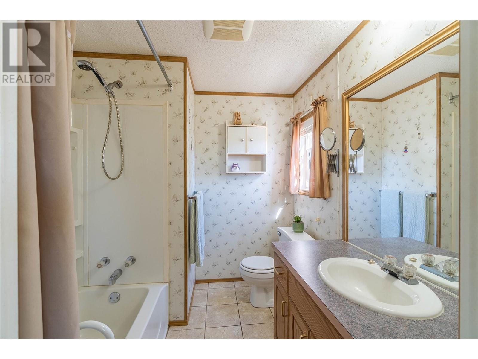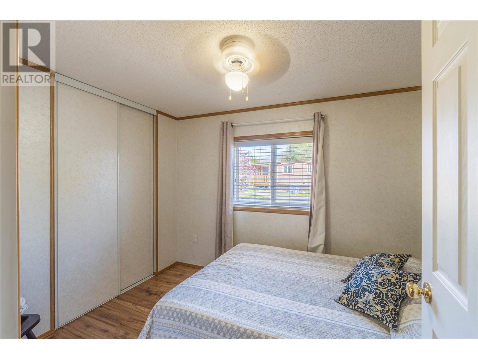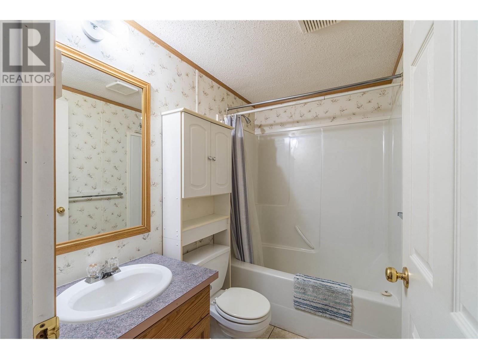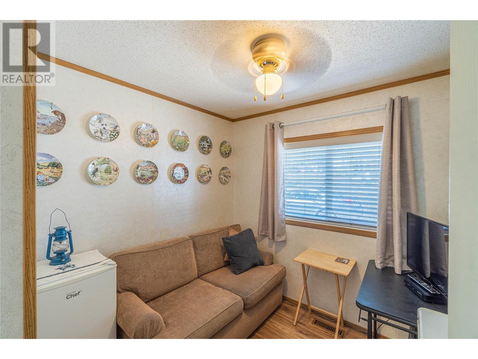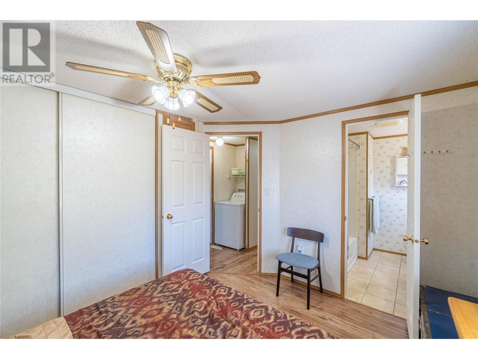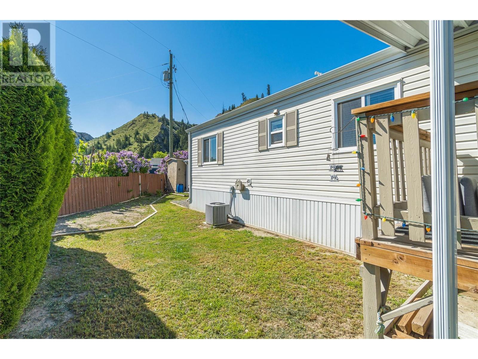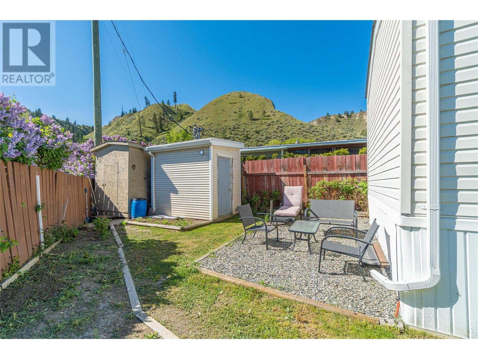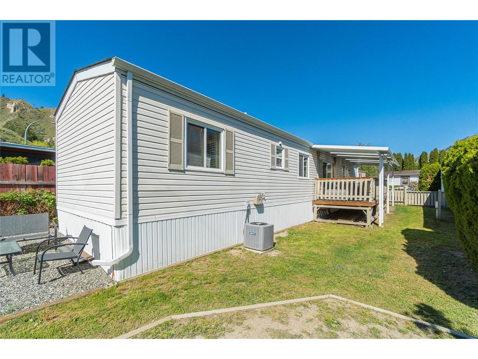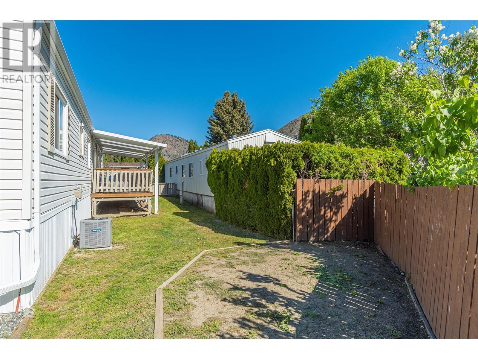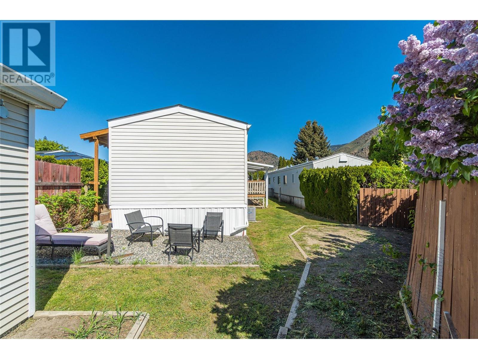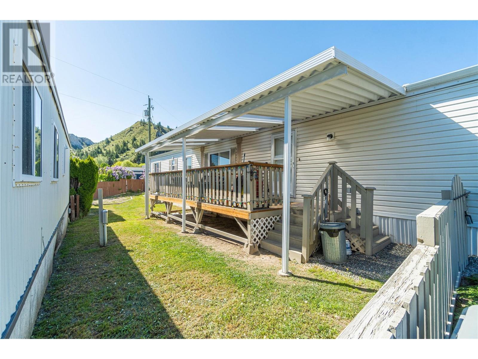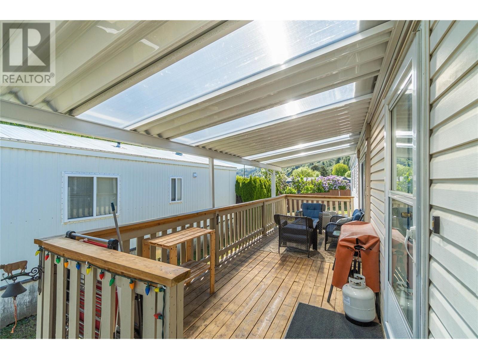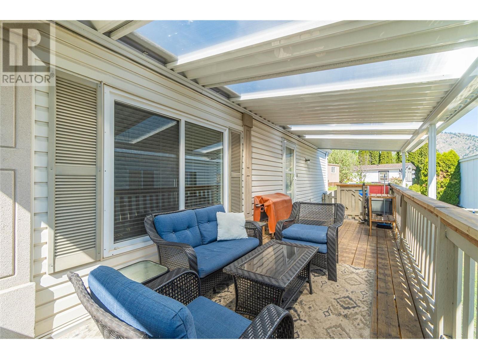Welcome to this well cared for 3-bedroom, 2-bathroom manufactured home in the welcoming community of Dallas. This home features a bright, open layout with vaulted ceilings and numerous upgrades including high-end laminate flooring, bathroom tile, newer skirting, and updated electrical. The spacious master bedroom includes a full ensuite, and the home comes equipped with 5 appliances, central A/C, and a newer hot water tank and furnace. Enjoy outdoor living on the large, covered sundeck, or relax in the private, fenced yard complete with a garden area and shed. There’s parking for up to 4 vehicles, making it ideal for families. One small pet (under knee height) allowed with park approval. Park will sign site lease. (id:56537)
Contact Don Rae 250-864-7337 the experienced condo specialist that knows Single Family. Outside the Okanagan? Call toll free 1-877-700-6688
Amenities Nearby : -
Access : -
Appliances Inc : Range, Refrigerator, Dishwasher, Washer & Dryer
Community Features : Pet Restrictions, Rentals Not Allowed
Features : -
Structures : -
Total Parking Spaces : 2
View : -
Waterfront : -
Architecture Style : -
Bathrooms (Partial) : 0
Cooling : -
Fire Protection : -
Fireplace Fuel : -
Fireplace Type : -
Floor Space : -
Flooring : Mixed Flooring
Foundation Type : -
Heating Fuel : -
Heating Type : Forced air, See remarks
Roof Style : Unknown
Roofing Material : Asphalt shingle
Sewer : Municipal sewage system
Utility Water : Municipal water
Foyer
: 14'1'' x 4'11''
4pc Bathroom
: Measurements not available
4pc Bathroom
: Measurements not available
Laundry room
: 8'3'' x 5'7''
Bedroom
: 8'5'' x 7'11''
Bedroom
: 8'2'' x 10'4''
Primary Bedroom
: 11'9'' x 10'2''
Living room
: 12'9'' x 13'1''
Kitchen
: 14'6'' x 13'1''


