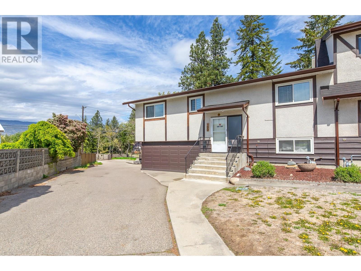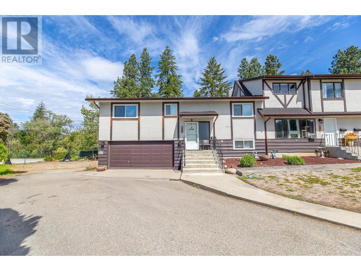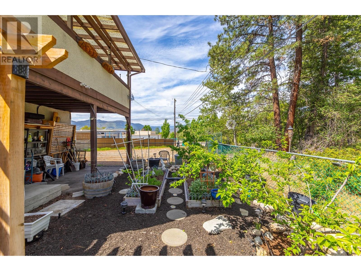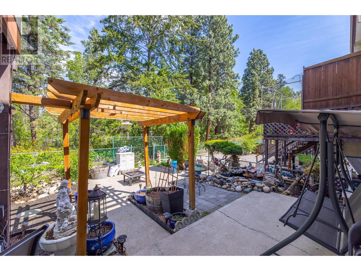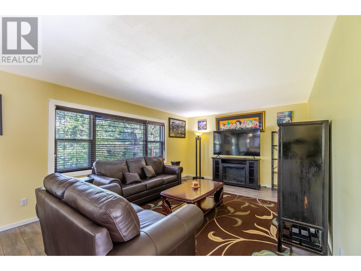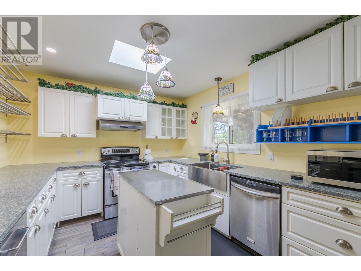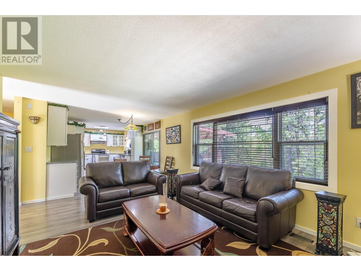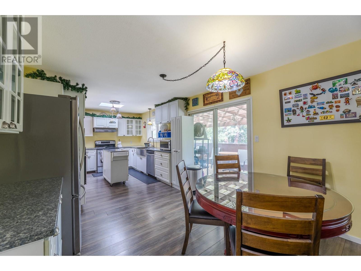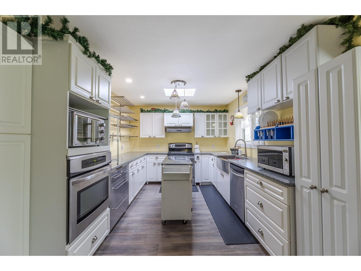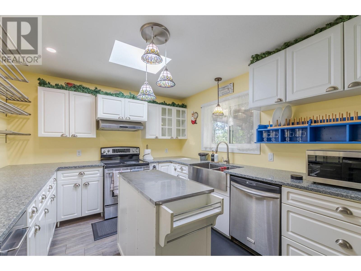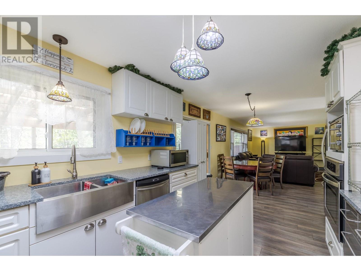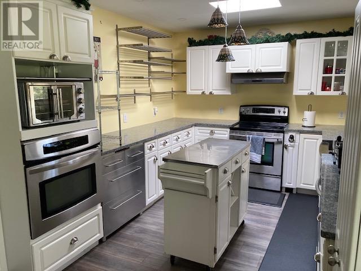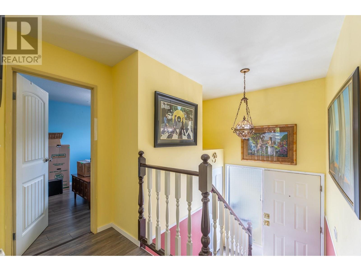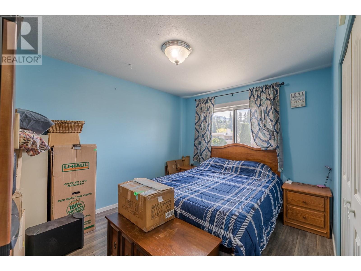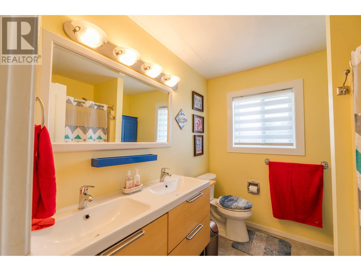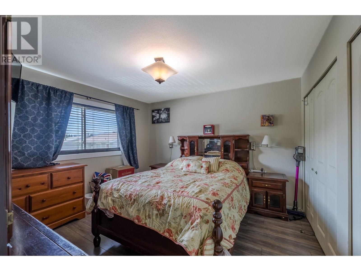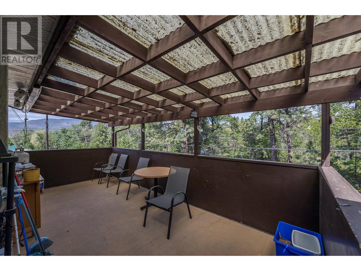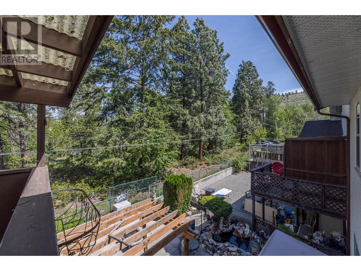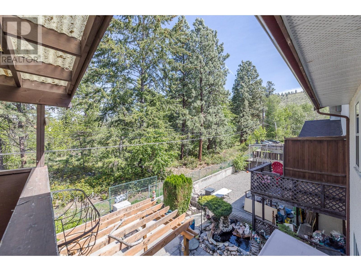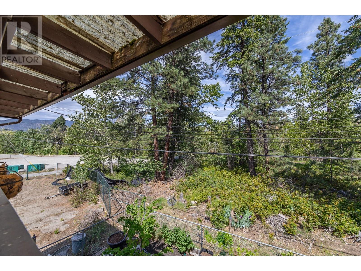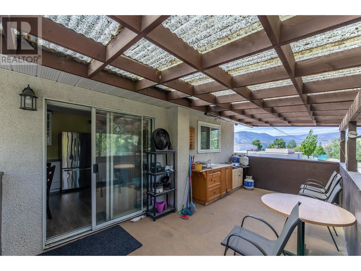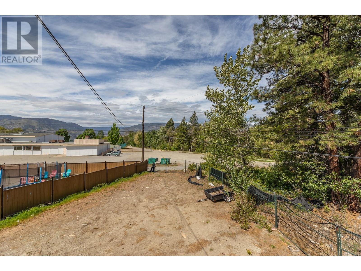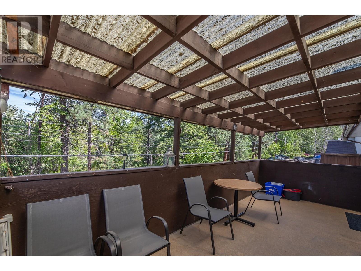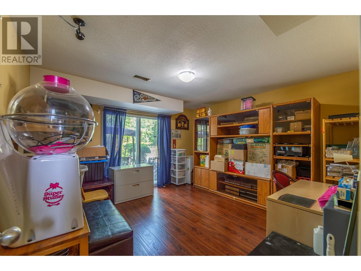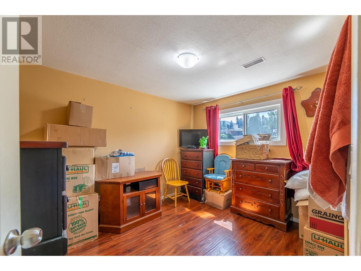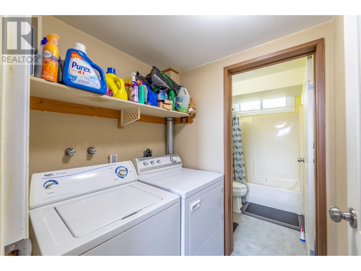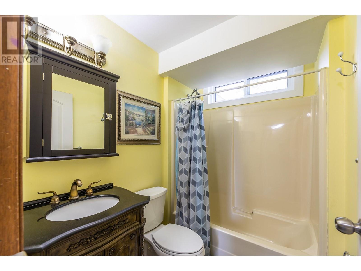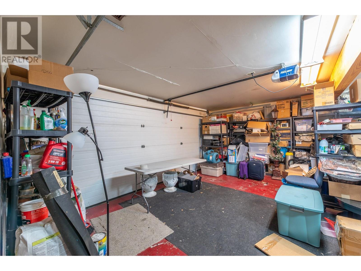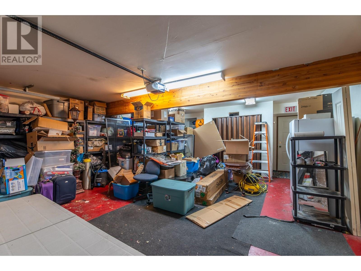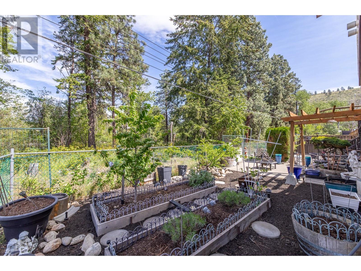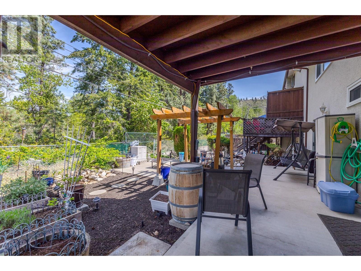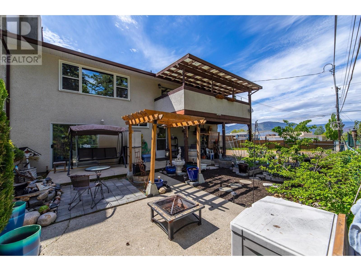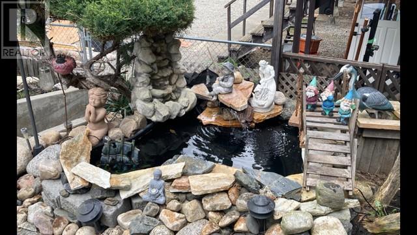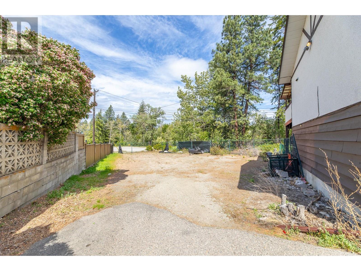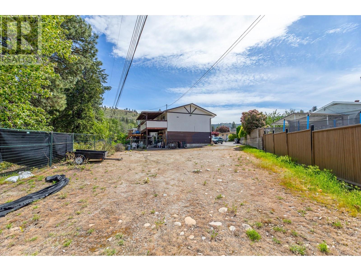Description
Welcome to this beautifully updated three-bedroom plus den, two-bath townhome, ideally situated in a family-friendly neighborhood adjacent to gorgeous walking and biking trails. Step inside to an inviting open floorplan offering seamless flow throughout the bright main level. A well designed kitchen with beautiful quartz countertops joins the spacious living area and connects directly to the primary and second bedroom, as well as a fantastic five-piece bathroom—perfect for families of any size. Downstairs, enjoy a versatile den that can be used as a home office or playroom, and a third bedroom for guests or teenagers. Security of an attached double garage with ample extra storage offers you peace of mind for your e-bikes, cars, and toys. Owner has updated to top of the line Furnace and on demand hot water to make your living more comfortable and carefree. The meticulously landscaped backyard creates a private retreat, perfect for relaxing or entertaining outdoors. Just steps from the Penticton Creek trails, and close to local schools and all the city’s amenities, this townhome is a rare find. A beautiful location, easy to view, and move-in ready for your family—don’t miss the opportunity to make this your new home! (id:56537)


