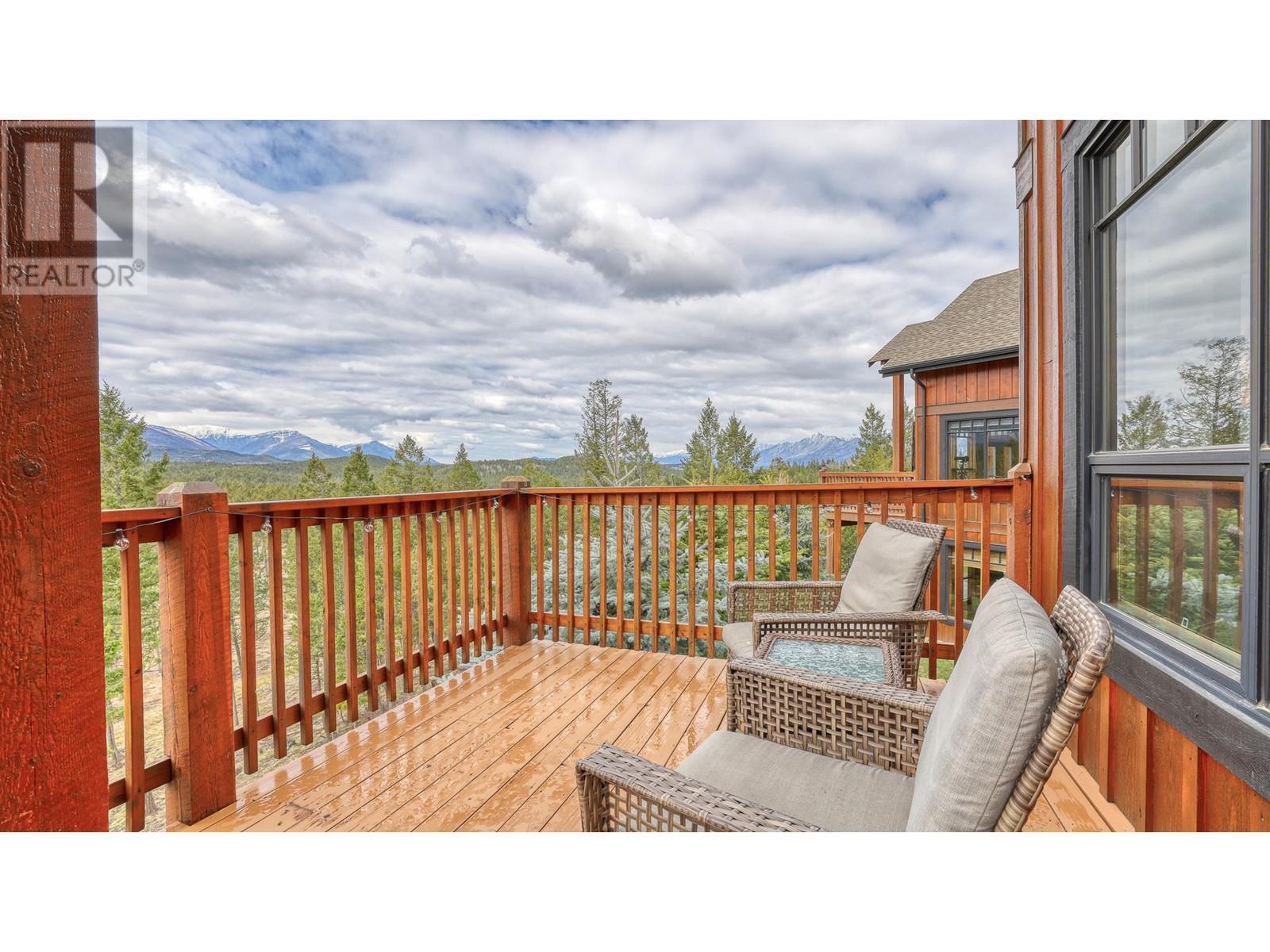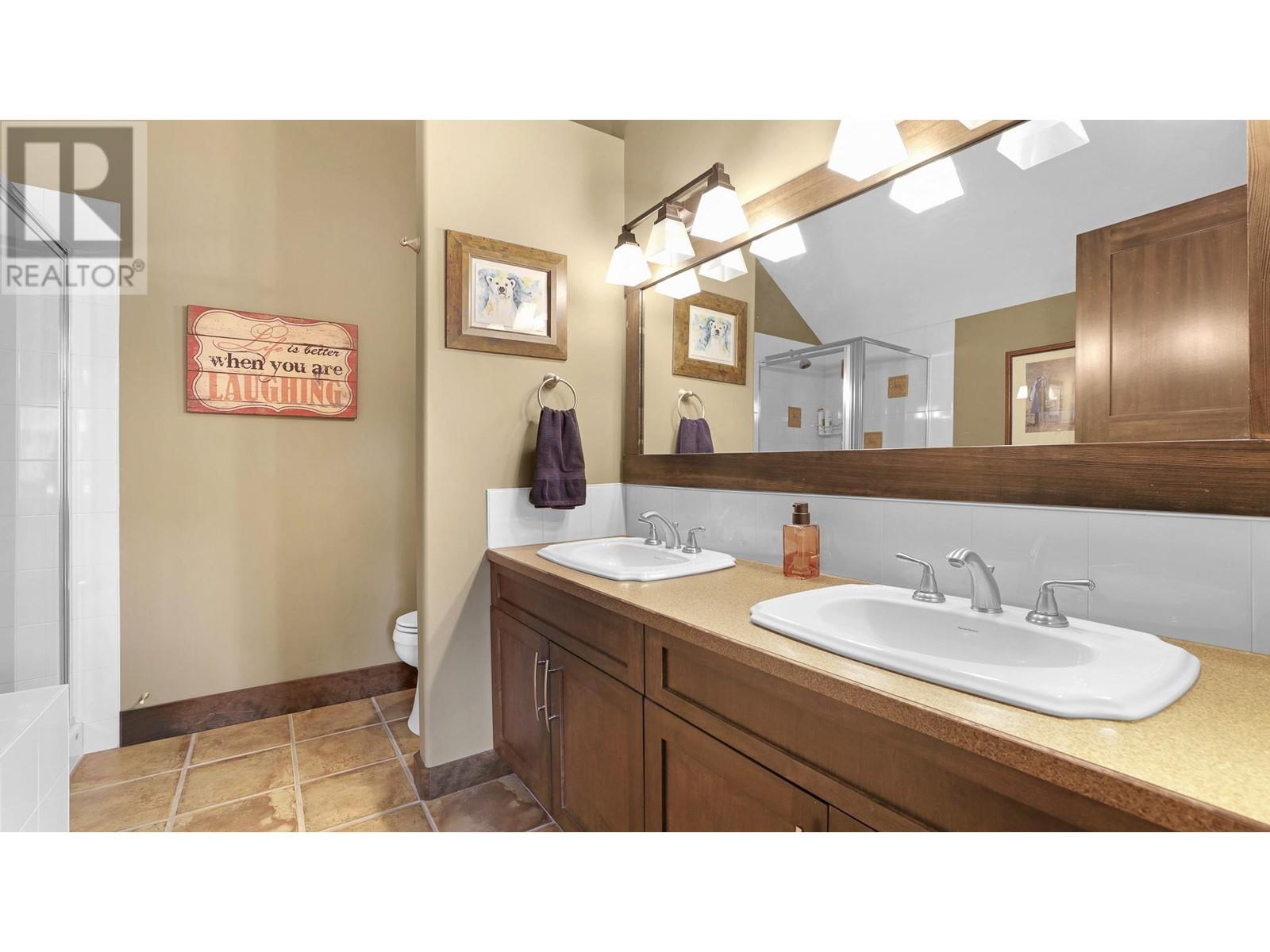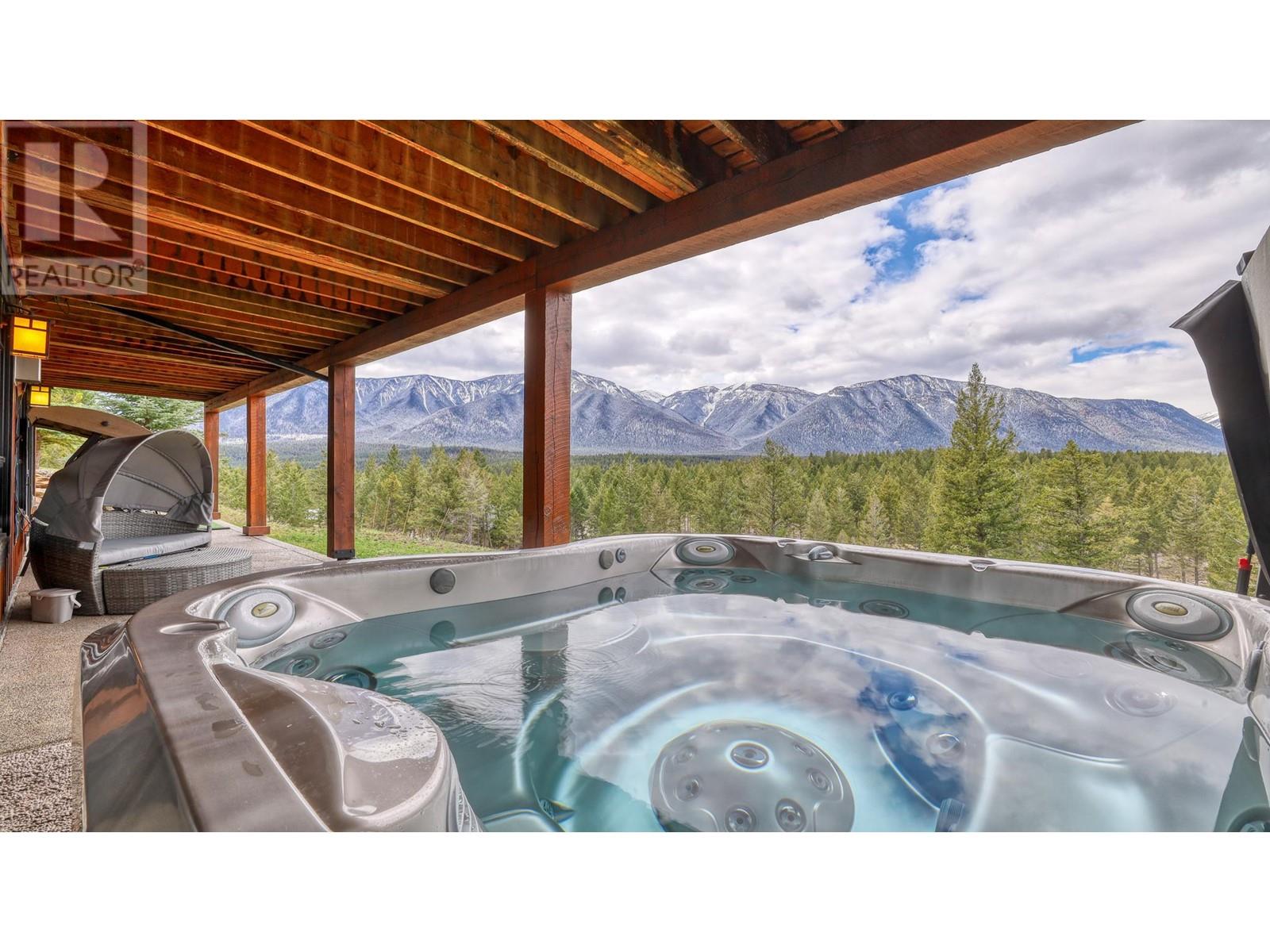Wake up everyday to the the best views in the complex!!!! You will love the unobstructed, beautiful mountain views from all angles of this amazing, spacious home in Invermere, BC. This luxury townhome is located in the quiet and peaceful community of Castlerock, offering all of your mountain activities from your doorstep! From the moment you turn the corner to the main living space you will be captivated by the vaulted ceilings and floor to ceiling windows offering expansive mountain views. The kitchen, dining and living spaces all flow naturally, with a fireplace that draws you in, offering a nice cozy escape. Entertain on your large patio offering enough room for a dining set and lounge area. Upstairs you will find new floors with a lofted office area, laundry and 2 master suites with walk in closets and their own ensuites! Downstairs is the perfect place to escape; enjoy your hot tub, watch a movie or catch the game with your wet bar conveniently nearby. Guests will love the spacious room and additional bathroom all to themselves. With a new furnace and heat pump this is the perfect getaway destination that you can call home on a recreational or permanent basis! (id:56537)
Contact Don Rae 250-864-7337 the experienced condo specialist that knows Castlerock Villas. Outside the Okanagan? Call toll free 1-877-700-6688
Amenities Nearby : Golf Nearby, Park, Recreation, Schools, Ski area
Access : -
Appliances Inc : Range, Refrigerator, Dishwasher, Dryer, Microwave, Washer
Community Features : Pet Restrictions, Pets Allowed With Restrictions
Features : Cul-de-sac, Corner Site, Central island, Jacuzzi bath-tub, Two Balconies
Structures : -
Total Parking Spaces : 4
View : Mountain view, Valley view, View (panoramic)
Waterfront : -
Architecture Style : -
Bathrooms (Partial) : 1
Cooling : Central air conditioning
Fire Protection : -
Fireplace Fuel : Gas
Fireplace Type : Unknown
Floor Space : -
Flooring : Carpeted, Hardwood, Mixed Flooring, Vinyl
Foundation Type : -
Heating Fuel : -
Heating Type : Forced air, Heat Pump
Roof Style : Unknown
Roofing Material : Asphalt shingle
Sewer : Municipal sewage system
Utility Water : Government Managed
Loft
: 14'5'' x 10'0''
4pc Ensuite bath
: Measurements not available
Primary Bedroom
: 17'7'' x 13'0''
4pc Ensuite bath
: Measurements not available
Bedroom
: 14'4'' x 14'0''
Family room
: 14'6'' x 13'0''
Recreation room
: 14'6'' x 14'0''
Bedroom
: 12'8'' x 12'5''
4pc Bathroom
: Measurements not available
Foyer
: 18'0'' x 6'0''
2pc Bathroom
: Measurements not available
Living room
: 16'4'' x 15'0''
Dining room
: 11'0'' x 12'4''
Kitchen
: 18'2'' x 13'6''



































































































