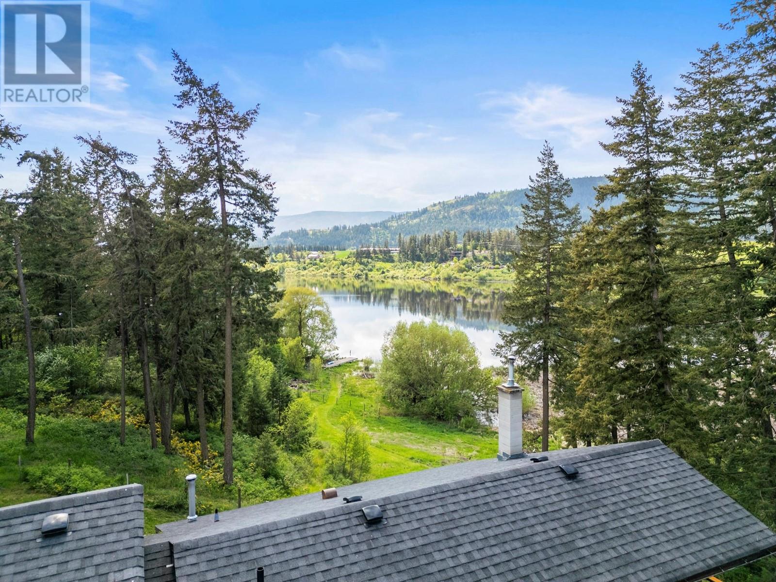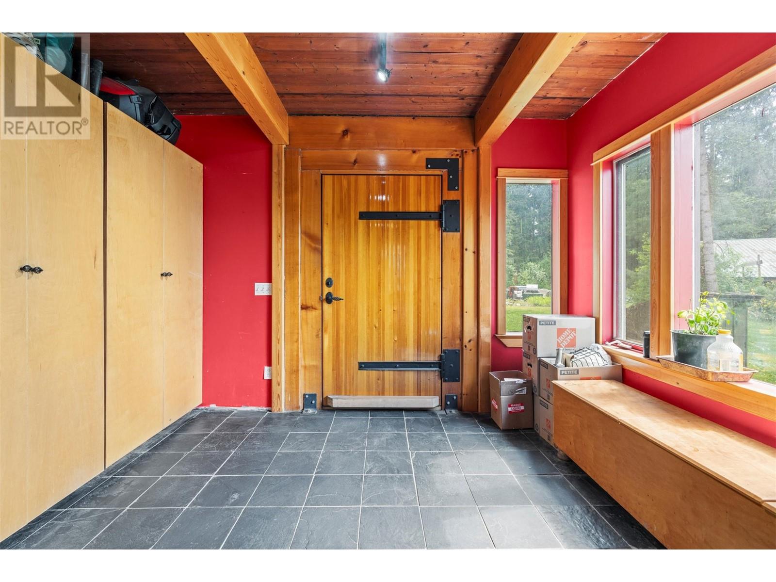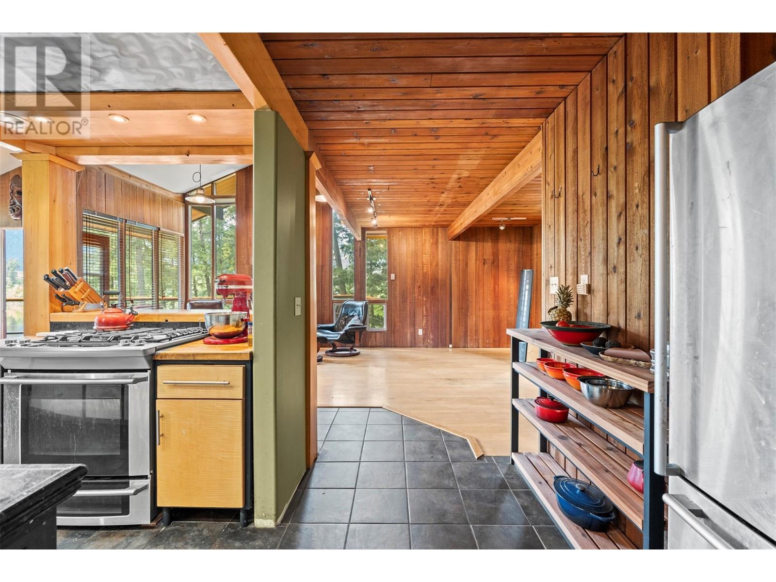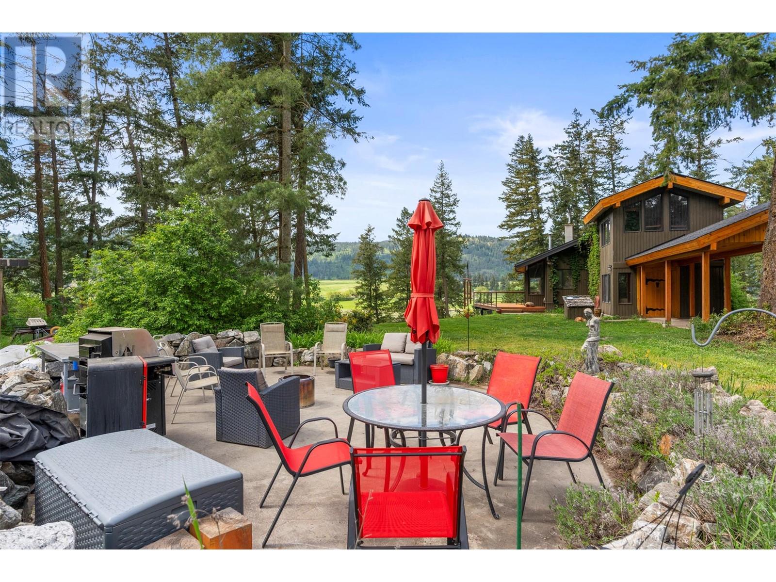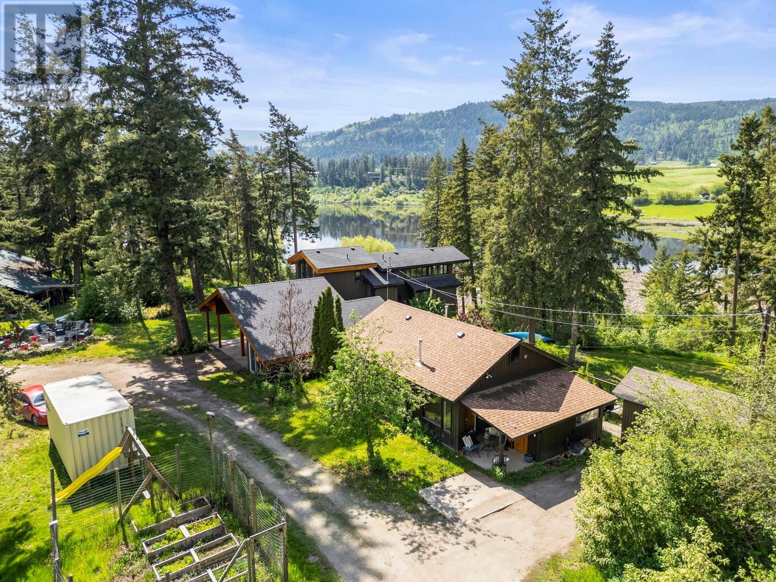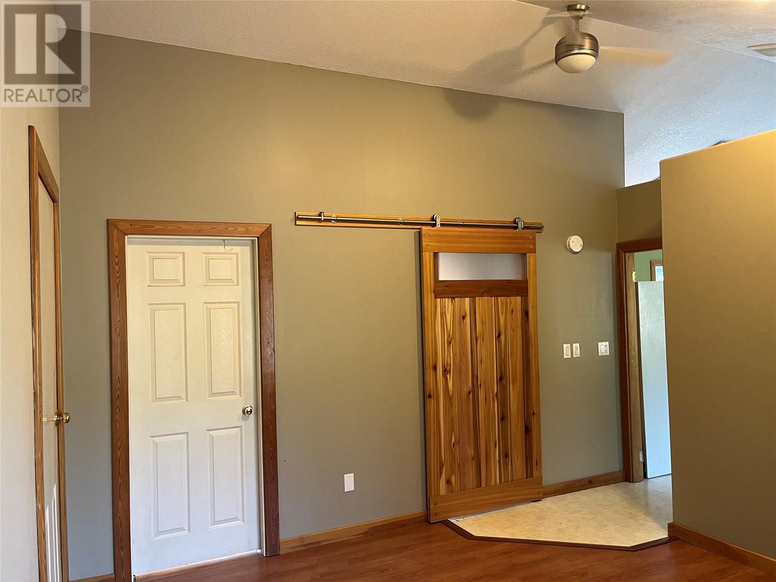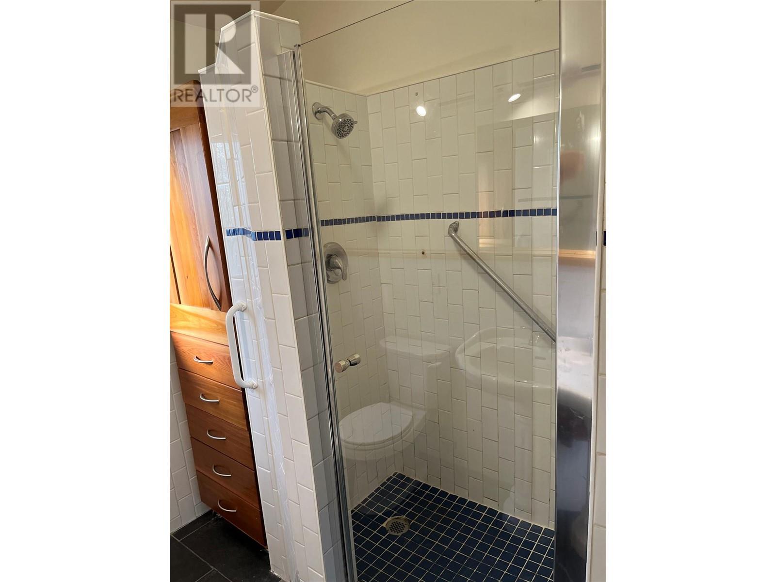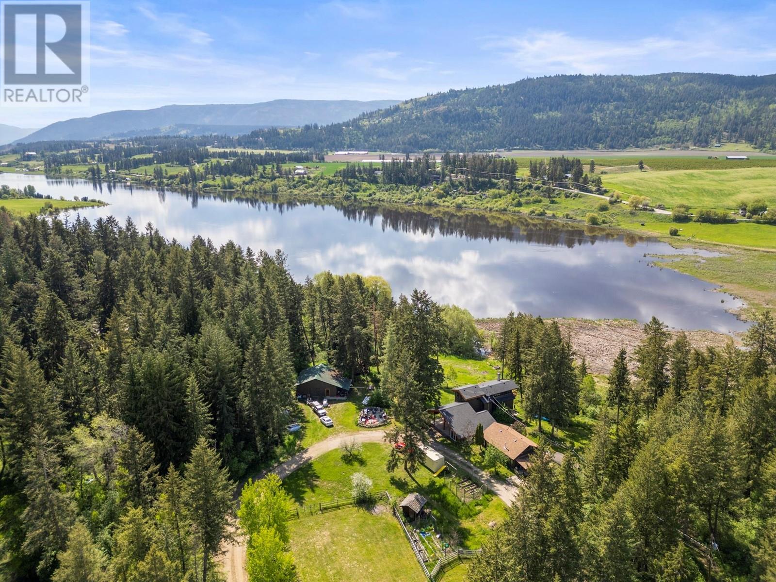Description
Ideally located in scenic Spallumcheen, this rare 8.3-acre lakefront oasis awaits on the shores of Otter Lake. The exceptional single-family home blends rural tranquility with versatile living and recreational options, offering 350 feet of lakefront, a massive 900 sqft shop, and a self-contained one-bedroom rental suite. Enjoy panoramic views from the expansive deck or fly your floatplane directly to your doorstep. Equestrians take notice, the property features fenced pastures, a 70x130 riding arena, and space for horses or hobbies. Showcasing a massive, covered patio upon entry, the main home boasts a character-rich interior with rich wood paneling and exposed beams throughout, copious windows, an open-concept layout and vaulted ceilings. A spacious kitchen offers upgraded appliances, and a cozy gas fireplace in the adjacent living. Step out onto the wrap-around deck to enjoy the breathtaking panorama. The upper level serves as the primary suite, complete with walk-in closet, private deck, and full bathroom. An additional bedroom and den can be found on the walkout basement level. The detached 900 sqft shop features 220 power. Additional perks include abundant RV parking, numerous outbuildings, a two-car carport. Whether you're relaxing on the dock, entertaining on the oversized deck, or managing your income-producing suite, this lakeside retreat offers boundless potential and unforgettable views. A truly one-of-a-kind opportunity in the heart of the North Okanagan. (id:56537)






