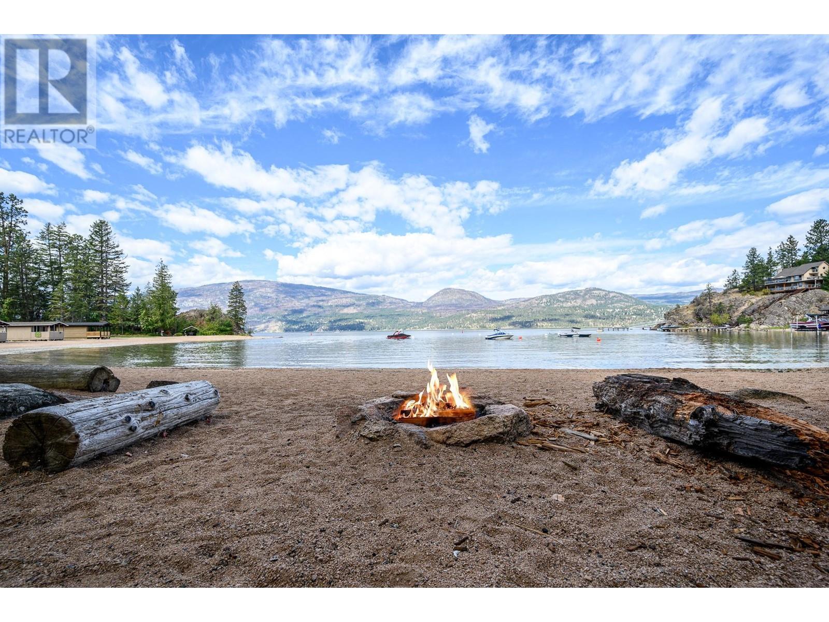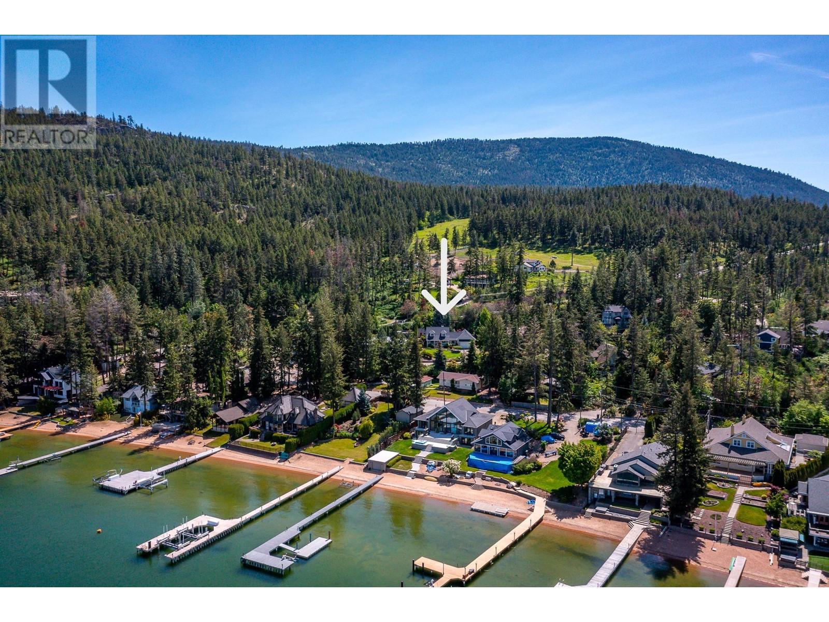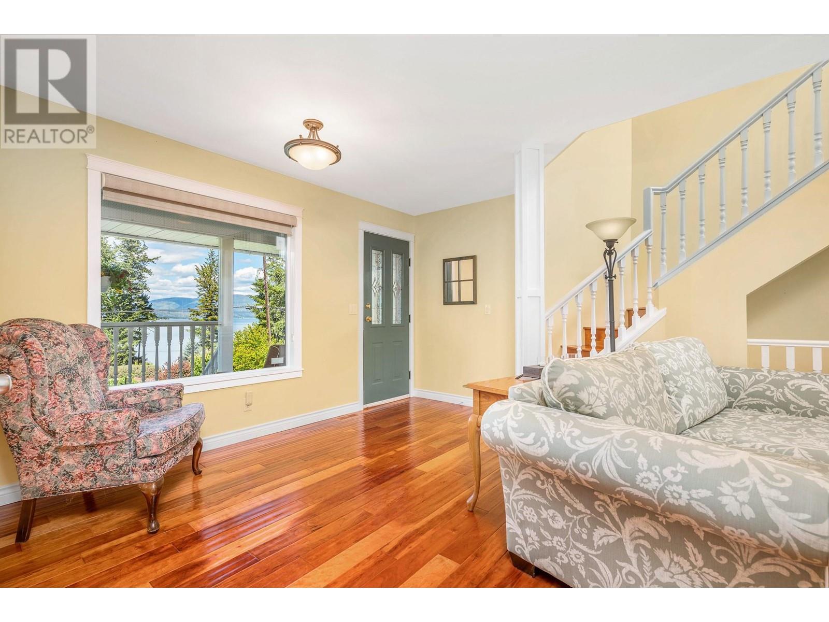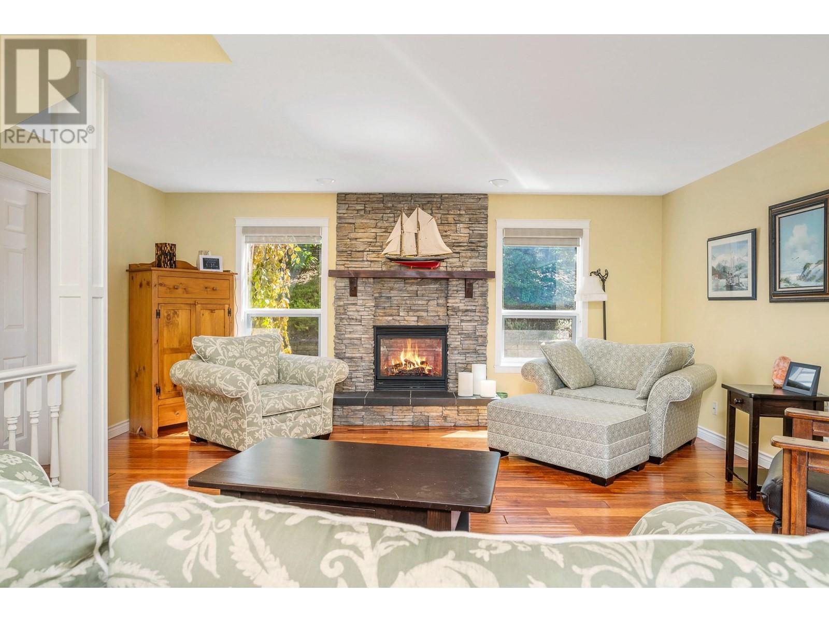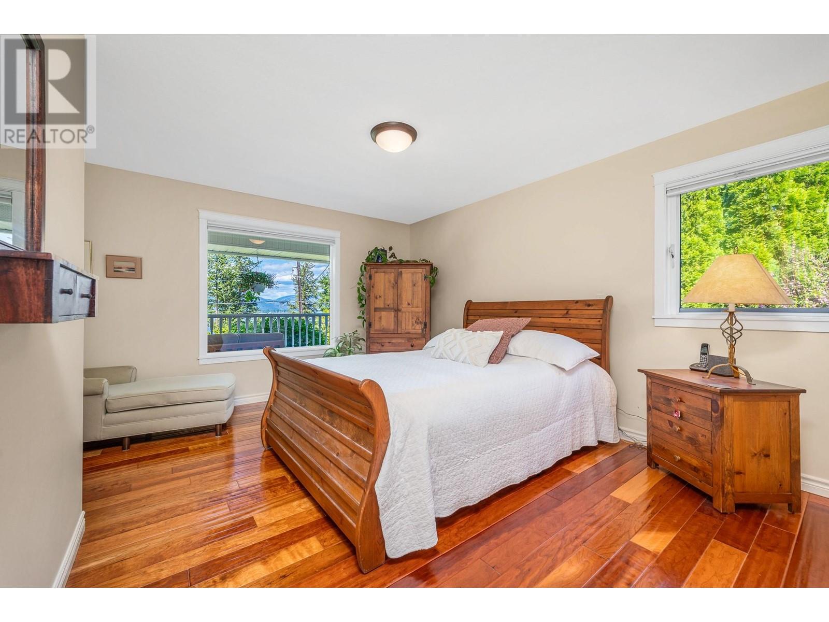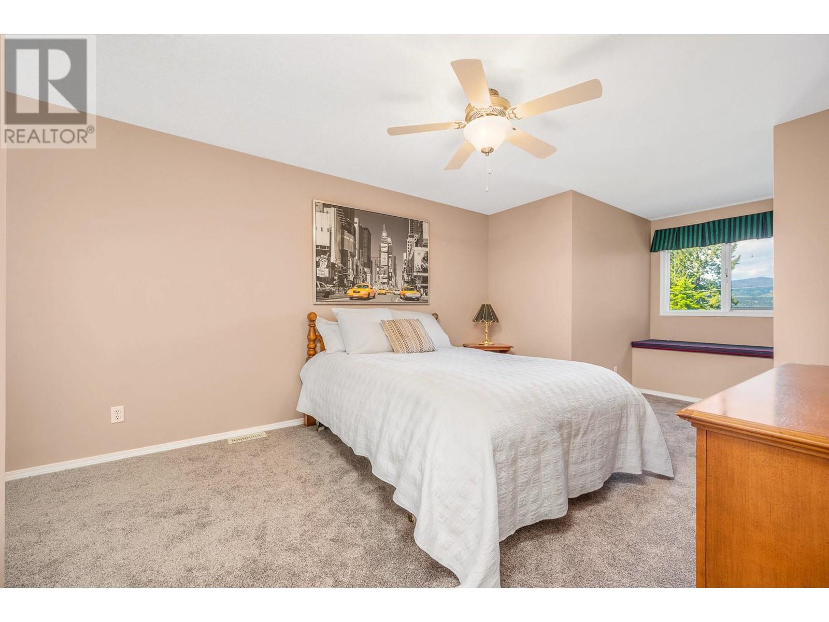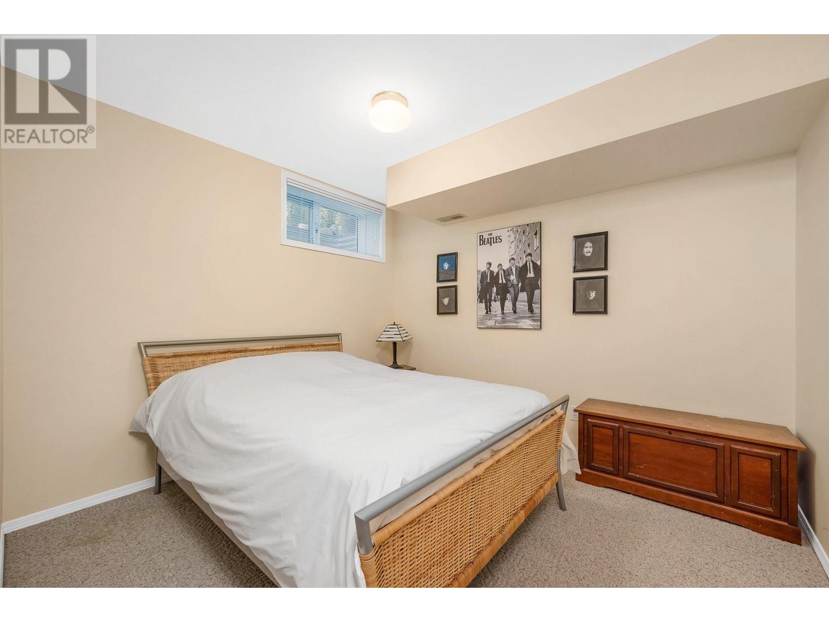Description
SEMI-WATERFRONT! Picture your morning coffee on the covered veranda overlooking Okanagan Lake. Then grab your chair and towel and stroll to the 200ft of level, pink shale beach and pristine swimmable water, reserved for you and your neighbors! End the day on your ultra-private patio with a soothing water feature and a dedicated corner wired and plumbed for a hot tub. The 1.5 story, full basement home offers great division of space for family and guests! Main living area includes a gas fireplace, generous dining space, and a well-planned kitchen that opens to the private patio area. The main level primary bedroom also has direct access to the patio, making it easy to enjoy the outdoor ambiance and future hot tub installation. Two generous lakeview bedrooms and a bath on the upper level. The lower level offers a family room with gas fireplace, den/office, bedroom, full bath, and space for more. Beautiful, mature landscaping is connected with paver stone walkways and patios. Double garage and plenty of parking, including room for your RV or boat! (id:56537)



