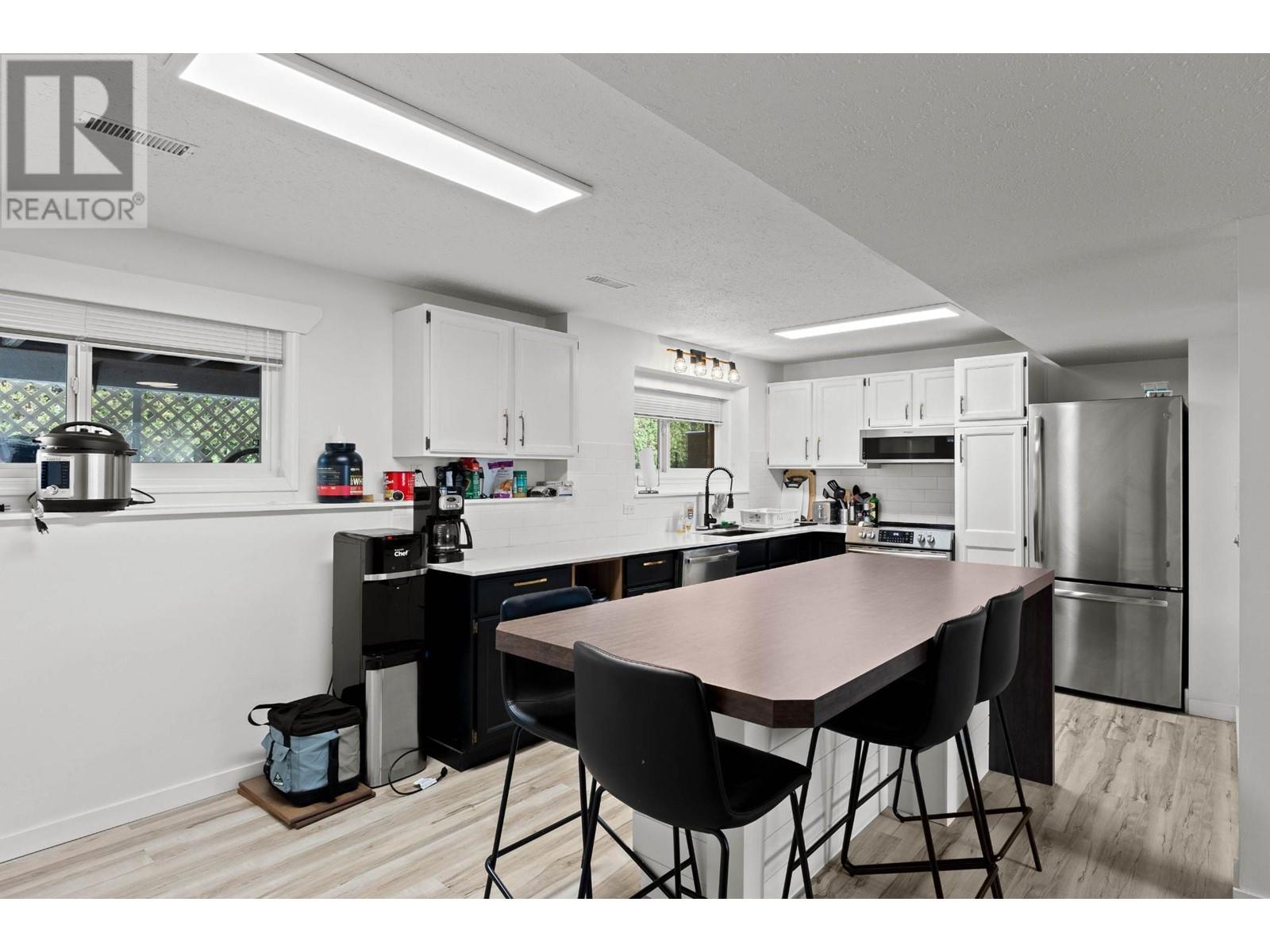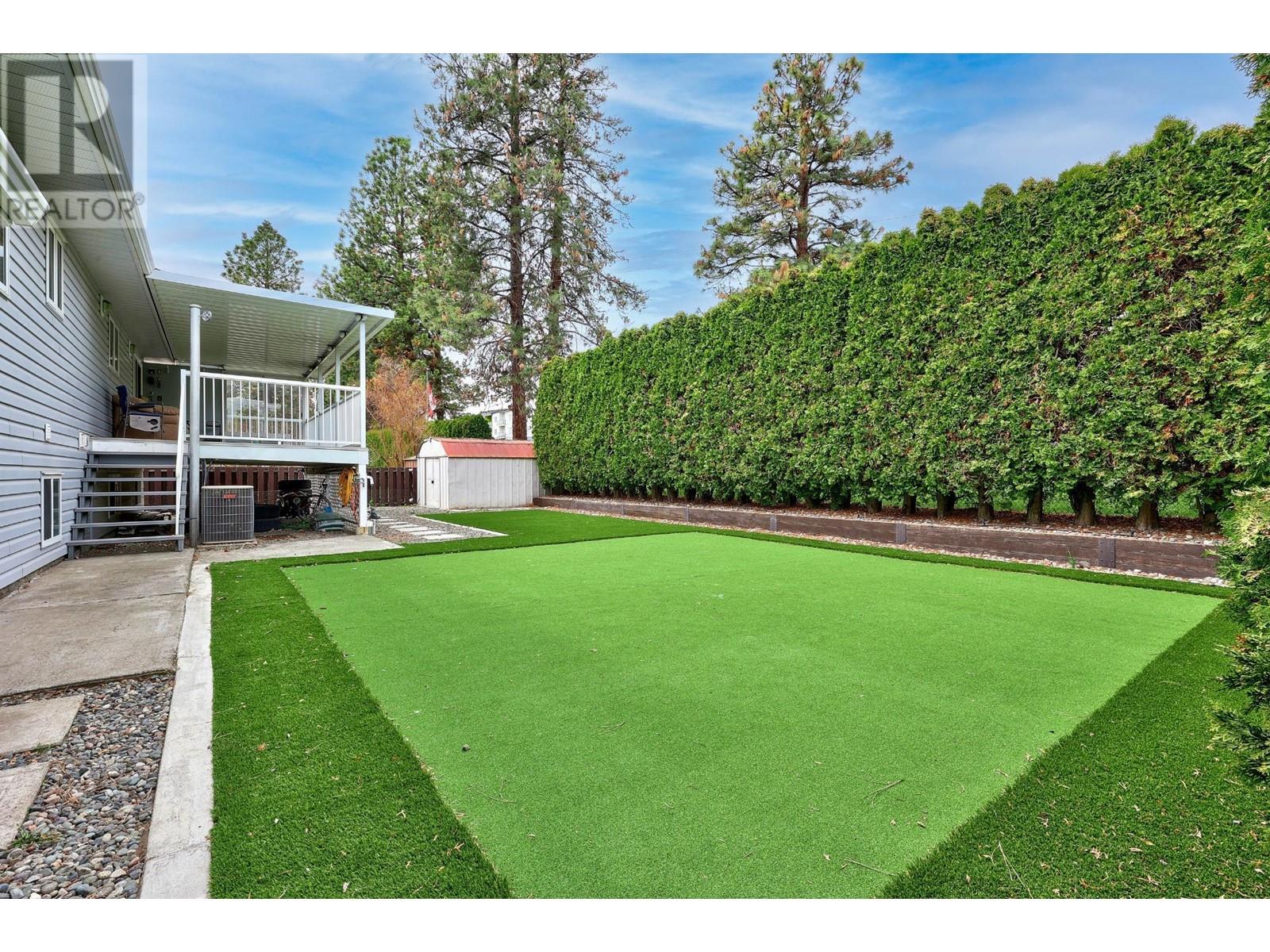Welcome to 2613 Irvine Ave, a stunning property situated on the coveted bench, offering an abundance of space and versatility. Boasting 5 bedrooms and 3 bathrooms, with a large Driveway for all your future needs. The top floor also hosts 3 bedrooms and 2 bathrooms, offering comfortable living quarters for the entire family. As you step downstairs, you're greeted by a spacious and updated 2-bedroom in-law suite, complete with a separate entrance for added privacy and convenience. Plans were in place to add a washer/dryer on the top floor, potentially transforming it into an independent suite, further enhancing the property's flexibility and value. Extra features encompass irrigation and air conditioning, enhancing the convenience and comfort of this exceptional residence. Outdoors, the expansive backyard serves as a secluded sanctuary, showcasing low-maintenance turf for effortless relaxation and enjoyment. Tenanted 24-hour notice (id:56537)
Contact Don Rae 250-864-7337 the experienced condo specialist that knows Single Family. Outside the Okanagan? Call toll free 1-877-700-6688
Amenities Nearby : -
Access : -
Appliances Inc : -
Community Features : -
Features : -
Structures : -
Total Parking Spaces : -
View : -
Waterfront : -
Architecture Style : Other
Bathrooms (Partial) : 1
Cooling : -
Fire Protection : -
Fireplace Fuel : -
Fireplace Type : -
Floor Space : -
Flooring : Mixed Flooring
Foundation Type : -
Heating Fuel : -
Heating Type : Forced air, See remarks
Roof Style : Unknown
Roofing Material : Asphalt shingle
Sewer : Municipal sewage system
Utility Water : Municipal water
Laundry room
: 8'6'' x 11'1''
Bedroom
: 11'8'' x 9'5''
Primary Bedroom
: 9'0'' x 9'5''
Living room
: 18'3'' x 13'2''
Kitchen
: 21'2'' x 10'11''
4pc Bathroom
: Measurements not available
Bedroom
: 12'11'' x 11'1''
Bedroom
: 9'6'' x 9'5''
Bedroom
: 12'9'' x 8'11''
Living room
: 18'1'' x 12'9''
Dining room
: 10'2'' x 11'2''
Kitchen
: 15'7'' x 11'2''
4pc Bathroom
: Measurements not available
2pc Bathroom
: Measurements not available























































