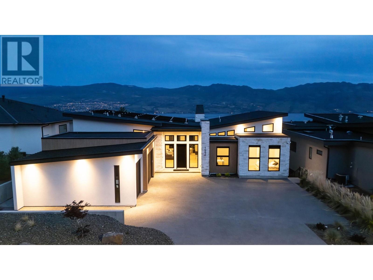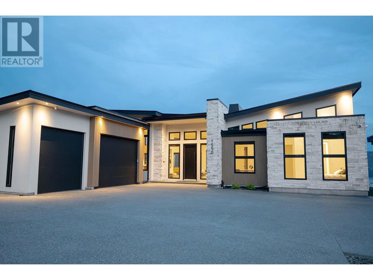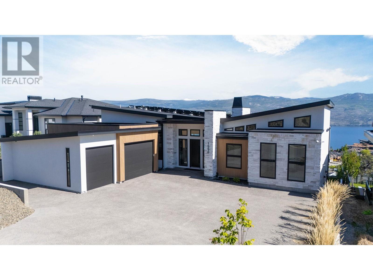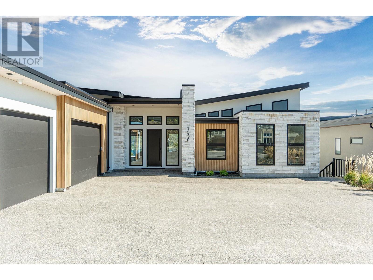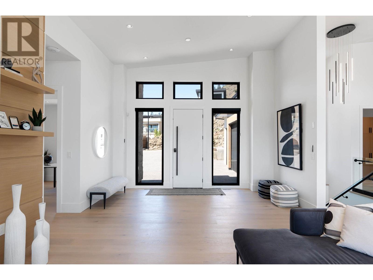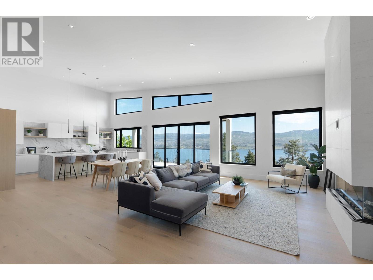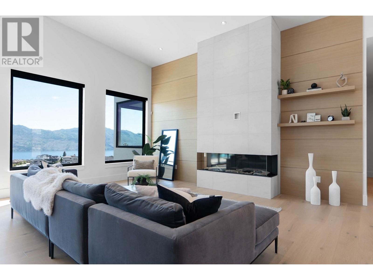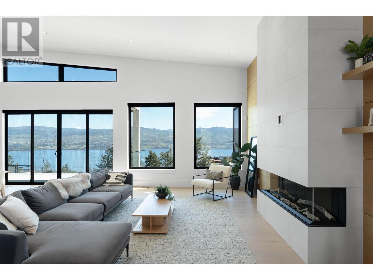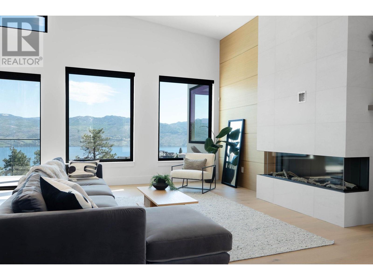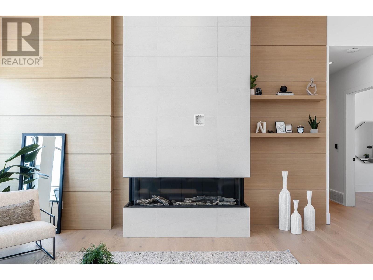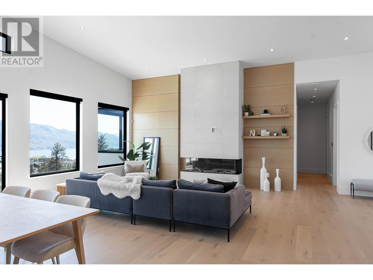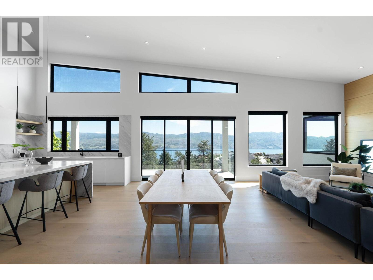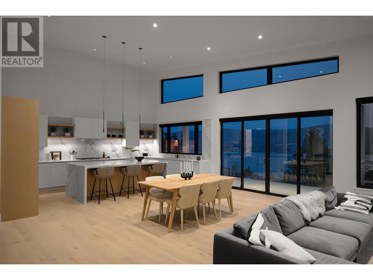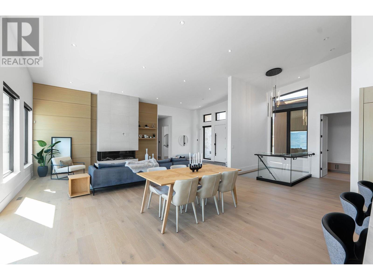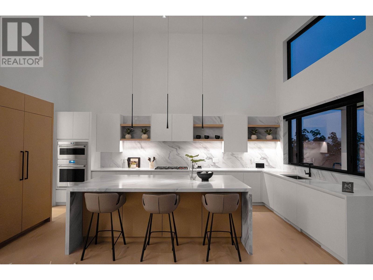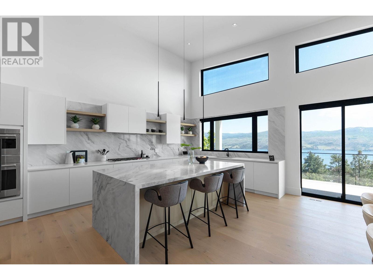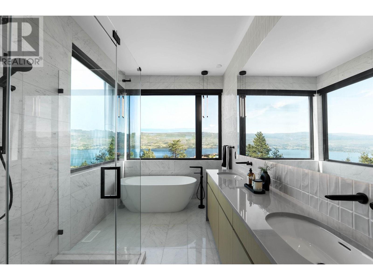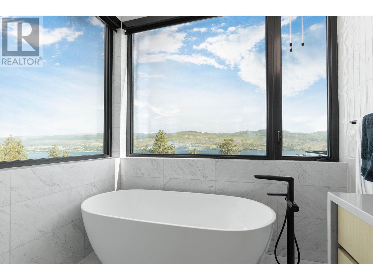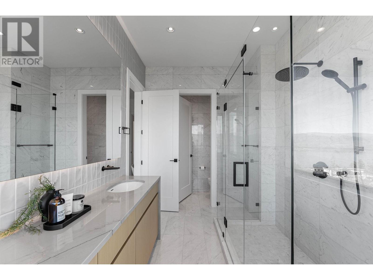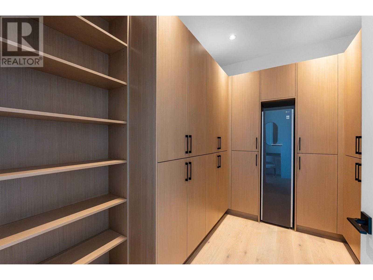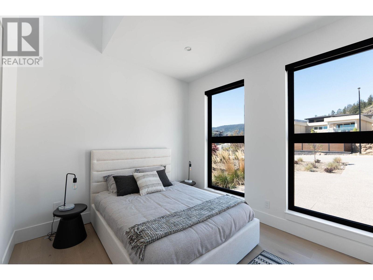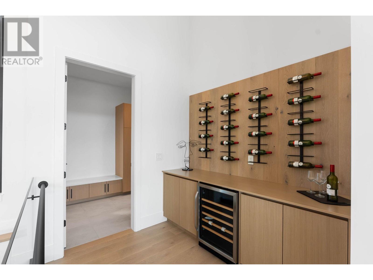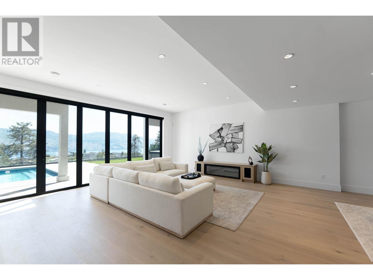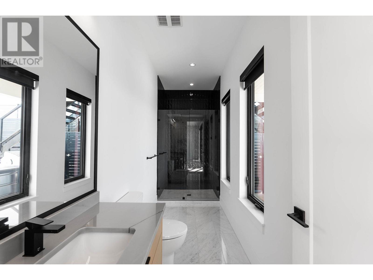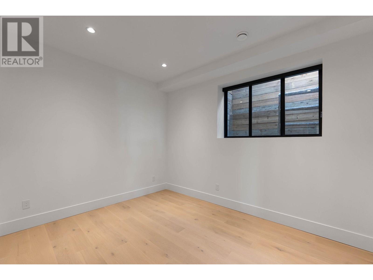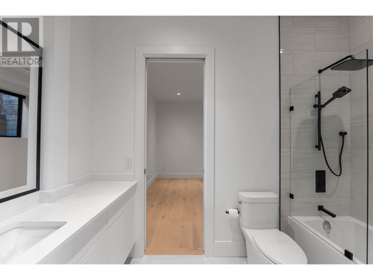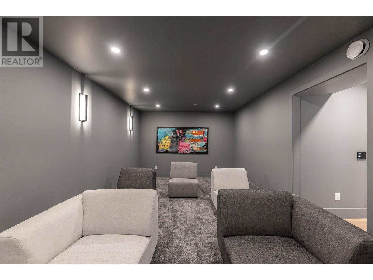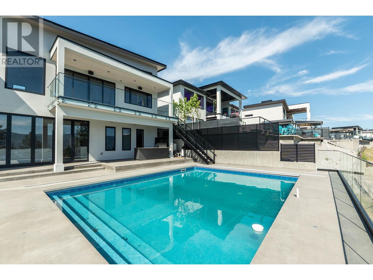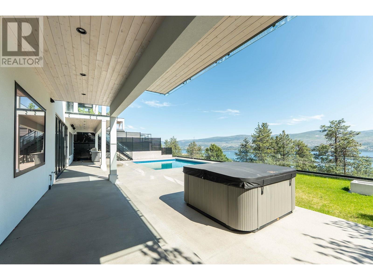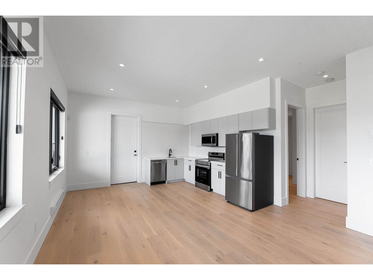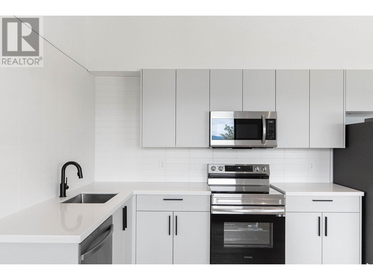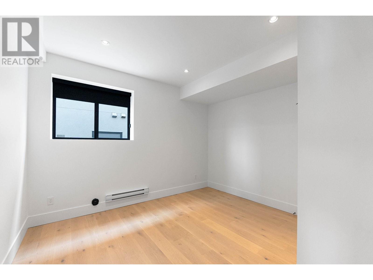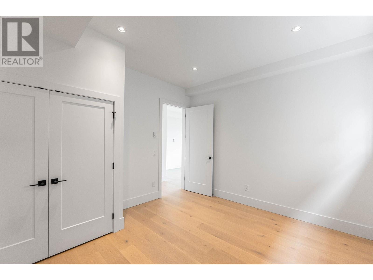Commanding lake views, daring contemporary style & flawless craftsmanship—1550 Viognier Drive is Liv Custom Homes' latest statement of Okanagan luxury. Step inside to soaring 14' vaulted ceilings, expansive windows & seamless transitions that blur the line between indoors & out—a stage set for unforgettable evenings under the stars. The kitchen is a showpiece of modern indulgence boasting Fisher & Paykel and WOLF appliances, a butler’s pantry & sleek wine bar to fuel your finest celebrations. The living room stuns with a floor-to-ceiling gas fireplace while the primary suite is a private retreat crafted for pure pleasure: endless lake views, a couture-worthy walk-in closet & ensuite drenched in luxe finishes. A second ensuite bedroom, elegant home office & designer powder room complete the main floor's perfect layout. Downstairs the party continues: games room, wet bar, poolside change room, home theatre, gym space & 2 more bedrooms invite endless fun and relaxation. Bonus? A stylish legal suite, ideal for guests or added income. Outside your paradise awaits; a heated pool with auto-cover, outdoor kitchen, cozy fire table & manicured lawn create your private resort. Fully smart-home equipped, you control lighting, music, blinds, security, climate & more with just a touch. Rooftop solar slashes energy costs while the EV-ready oversized garage future-proofs your lifestyle. Minutes from beaches, hiking trails & the Westside Wine Trail—this is more than a home. It’s a statement. (id:56537)
Contact Don Rae 250-864-7337 the experienced condo specialist that knows Single Family. Outside the Okanagan? Call toll free 1-877-700-6688
Amenities Nearby : Golf Nearby, Ski area
Access : Easy access
Appliances Inc : Range, Refrigerator, Dishwasher, Microwave, Washer & Dryer, Oven - Built-In
Community Features : Rentals Allowed
Features : Private setting, Central island, One Balcony
Structures : -
Total Parking Spaces : 5
View : City view, Lake view, Mountain view
Waterfront : -
Architecture Style : Ranch
Bathrooms (Partial) : 1
Cooling : Heat Pump
Fire Protection : Controlled entry, Security system, Smoke Detector Only
Fireplace Fuel : Gas
Fireplace Type : Unknown
Floor Space : -
Flooring : Hardwood, Tile
Foundation Type : -
Heating Fuel : -
Heating Type : See remarks
Roof Style : -
Roofing Material : -
Sewer : Municipal sewage system
Utility Water : Municipal water
Bedroom
: 13'0'' x 10'3''
2pc Bathroom
: 7'2'' x 5'6''
Den
: 9'1'' x 11'0''
Living room
: 14'6'' x 18'3''
Dining room
: 9'6'' x 20'0''
Kitchen
: 14'4'' x 20'0''
Pantry
: 8'0'' x 7'9''
Laundry room
: 16'0'' x 7'10''
Foyer
: 13'10'' x 11'0''
Media
: 22'9'' x 17'9''
Recreation room
: 5'9'' x 11'0''
Other
: 11'0'' x 9'0''
5pc Ensuite bath
: 8'0'' x 15'2''
Primary Bedroom
: 15'6'' x 13'9''
Other
: 8'6'' x 3'0''
5pc Ensuite bath
: 8'6'' x 5'0''
Other
: 5'6'' x 3'11''
Other
: 8'8'' x 8'0''
Bedroom
: 12'7'' x 14'0''
4pc Bathroom
: 9'6'' x 5'0''
Kitchen
: 13'2'' x 7'6''
Living room
: 9'8'' x 14'4''
Dining room
: 13'2'' x 6'10''
3pc Bathroom
: 8'1'' x 4'11''
4pc Bathroom
: 10'10'' x 5'0''
Bedroom
: 15'6'' x 11'0''
Bedroom
: 10'10'' x 14'7''


