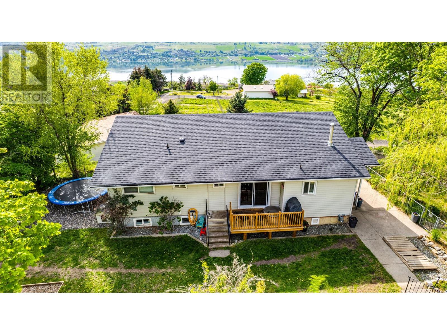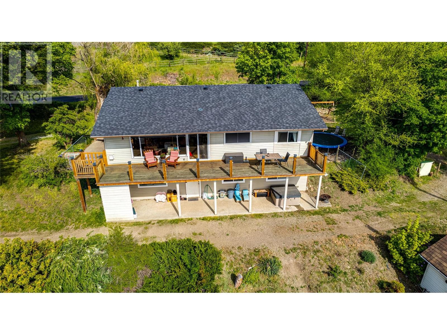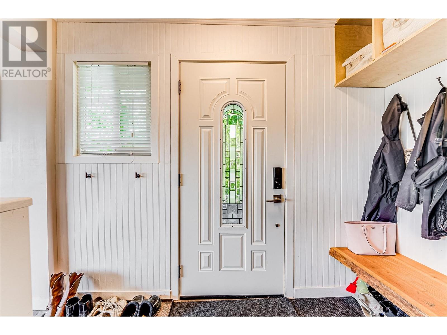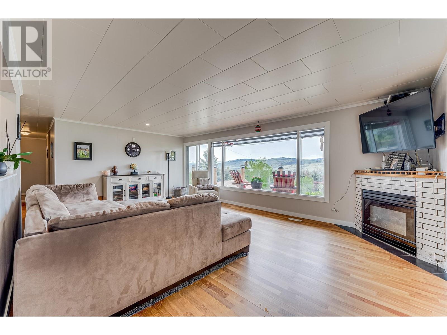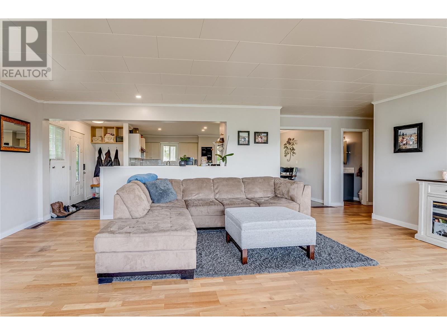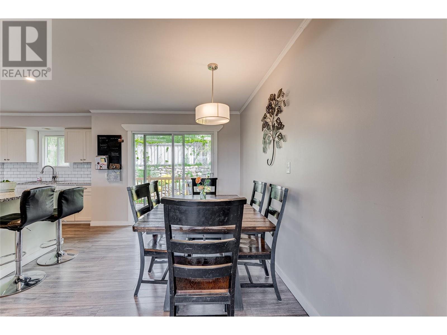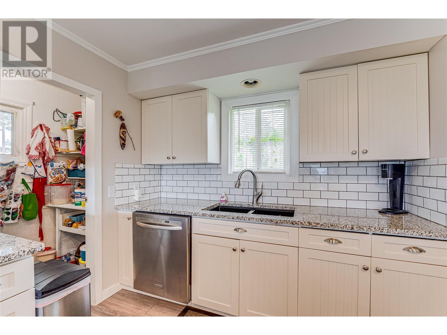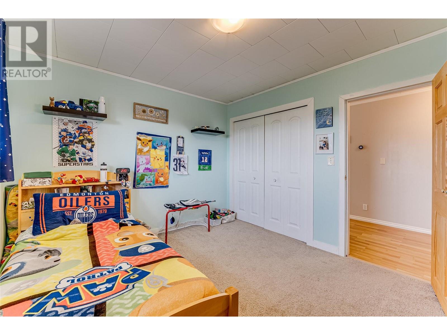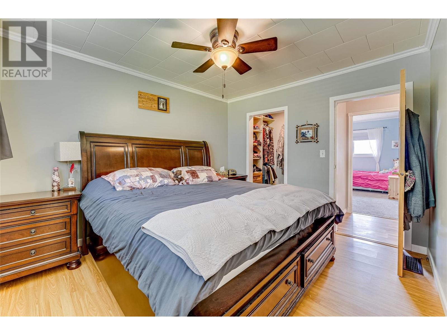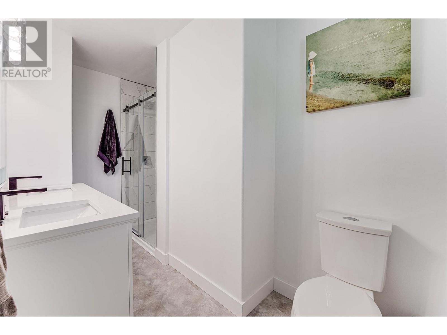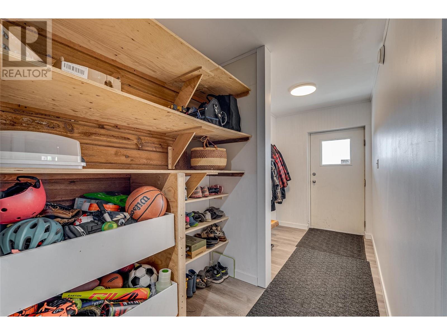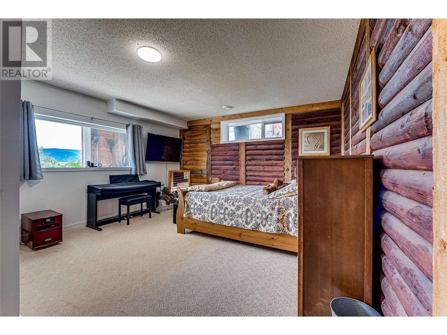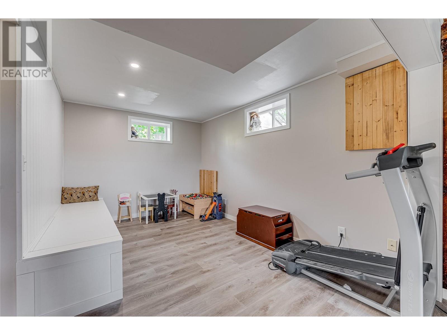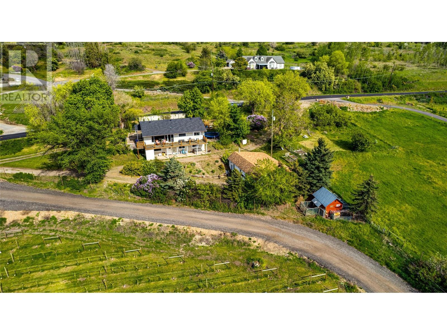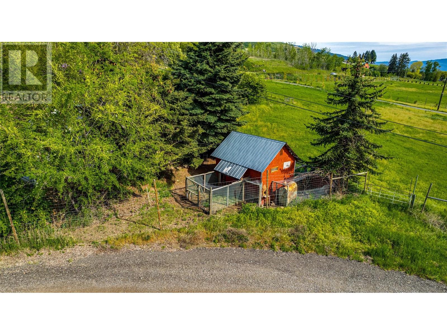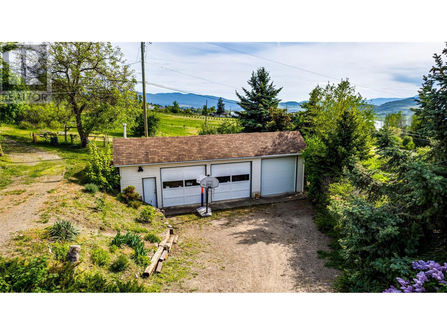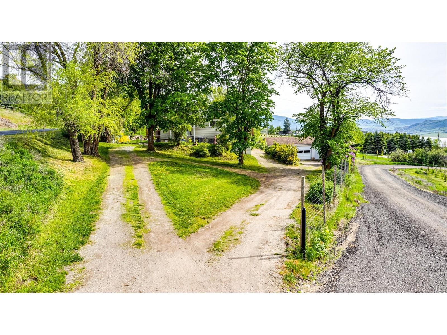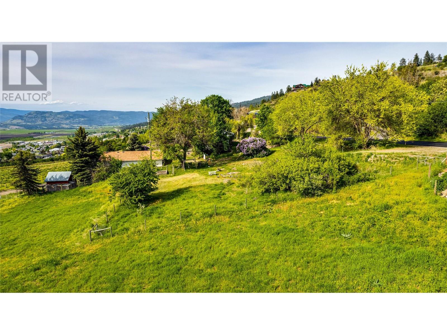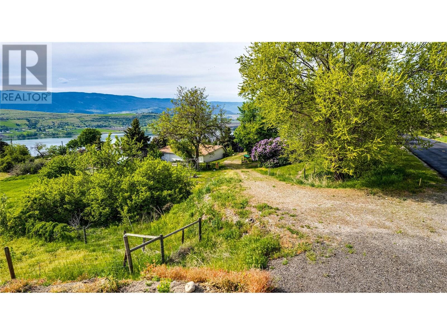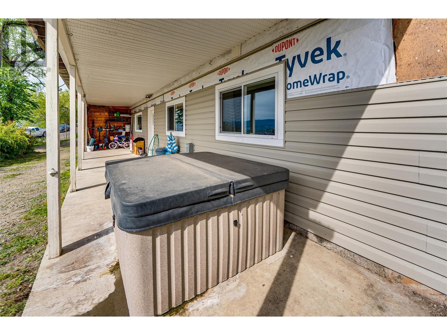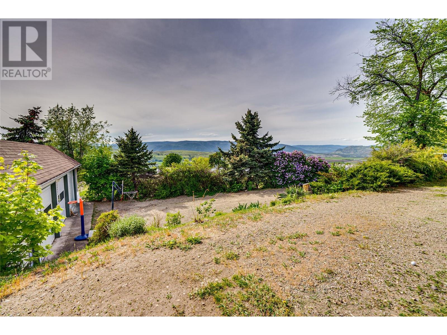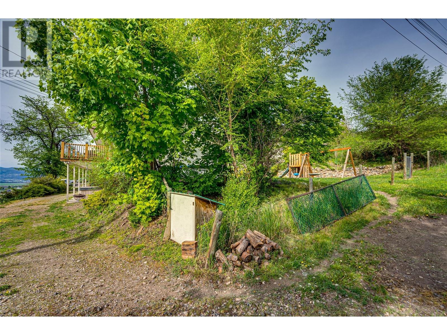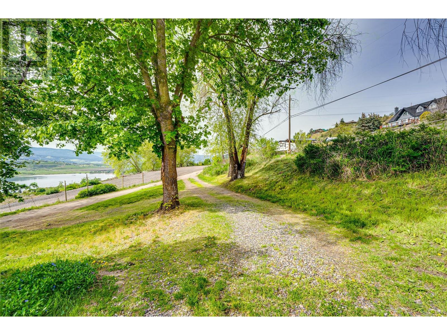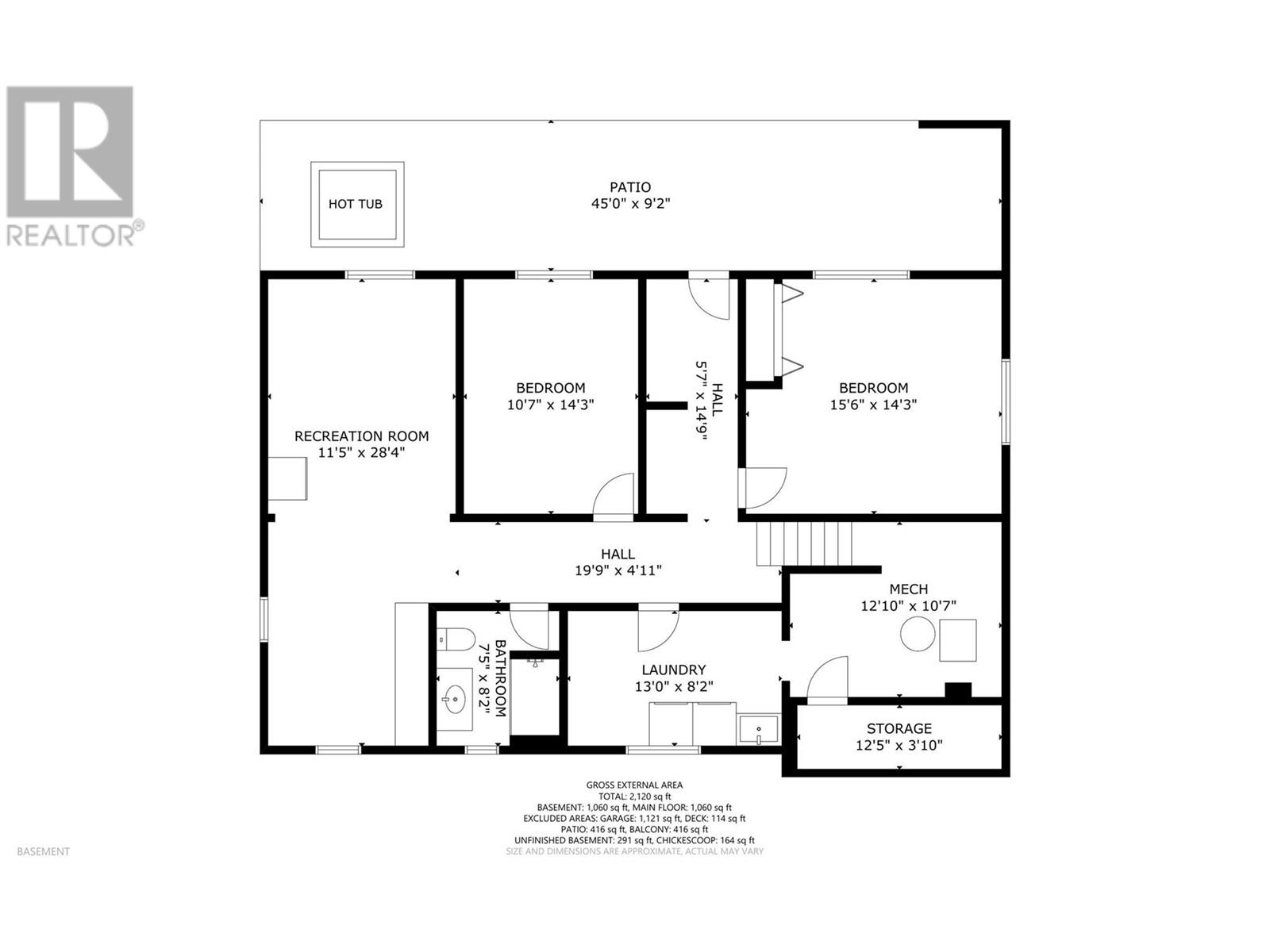Rural living but only minutes from town! 5 bdrm, 3 bath home with stunning views of Swan Lake. This house and property are sure to please! With a large nicely recently renovated home, a big 3 bay shop, lots of fenced in yard, ample room for gardening and chickens, all on a large 0.65 acre lot! Rural living yet only minutes to town and absolutely stunning views of Swan Lake. Inside this 5 bedroom 3 bathroom home, you will find nice foyer area that leads into big bright living room and kitchen! 3 good size bedrooms with the primary bedroom having a newly renovated full 3 piece bathroom with shower, and the second bathroom on the main level is also updated with bathtub. Outside on the new spacious deck area enjoy the beautiful views of Swan Lake and grapevines! Downstairs is fully finished walk out entrance, 2 more big bedrooms with extra space, another newly renovated bathrooand is even already plumbed/wired for an in law suite, complete with hot tub hook ups and covered patio. But wait there's more! A big 3 bay shop! Shop with driveway access to it and two other driveways to home and yard as well. All of this on a large 0.65 property make this rural living highly sought after. Come have a look today! (id:56537)
Contact Don Rae 250-864-7337 the experienced condo specialist that knows Single Family. Outside the Okanagan? Call toll free 1-877-700-6688
Amenities Nearby : Ski area
Access : -
Appliances Inc : Refrigerator, Dishwasher, Dryer, Range - Gas, Washer
Community Features : Rural Setting, Pets Allowed, Rentals Allowed
Features : Irregular lot size, Sloping, Central island
Structures : -
Total Parking Spaces : 3
View : Lake view, Valley view
Waterfront : -
Architecture Style : -
Bathrooms (Partial) : 0
Cooling : Central air conditioning
Fire Protection : -
Fireplace Fuel : -
Fireplace Type : Insert
Floor Space : -
Flooring : Carpeted, Hardwood, Laminate, Wood, Vinyl
Foundation Type : -
Heating Fuel : -
Heating Type : Forced air, See remarks
Roof Style : Unknown
Roofing Material : Asphalt shingle
Sewer : Septic tank
Utility Water : Irrigation District
Other
: 45' x 9'2''
Full bathroom
: 7'5'' x 8'2''
Laundry room
: 13'0'' x 8'2''
Storage
: 12'5'' x 3'10''
Utility room
: 12'10'' x 10'7''
Recreation room
: 28'4'' x 11'5''
Bedroom
: 14'3'' x 15'6''
Bedroom
: 14'3'' x 10'7''
Full bathroom
: 6'2'' x 12'2''
4pc Ensuite bath
: 12'2'' x 6'5''
Other
: 14'7'' x 6'7''
Other
: 50'9'' x 8'8''
Other
: 16'11'' x 12'6''
Other
: 26'11'' x 28'9''
Bedroom
: 11'6'' x 10'3''
Bedroom
: 10'3'' x 12'4''
Primary Bedroom
: 10'3'' x 12'2''
Living room
: 21'10'' x 14'7''
Dining room
: 10'1'' x 14'4''
Pantry
: 3'8'' x 7'0''
Foyer
: 3'11'' x 9'8''
Kitchen
: 8'6'' x 16'8''


