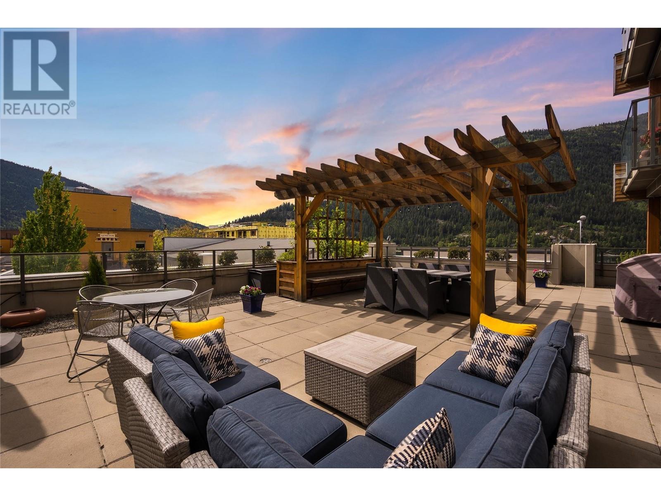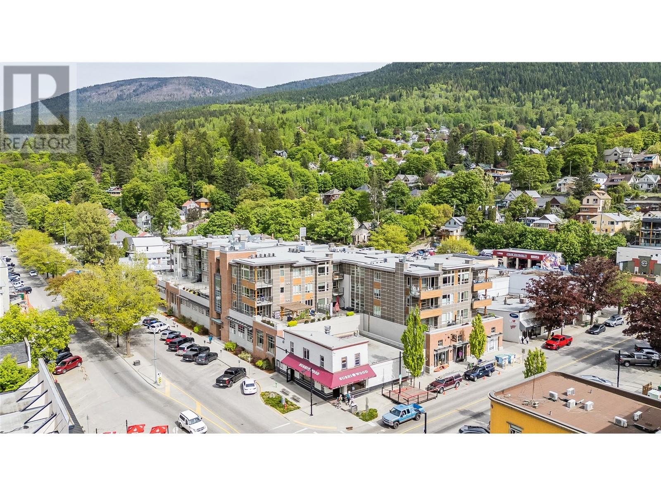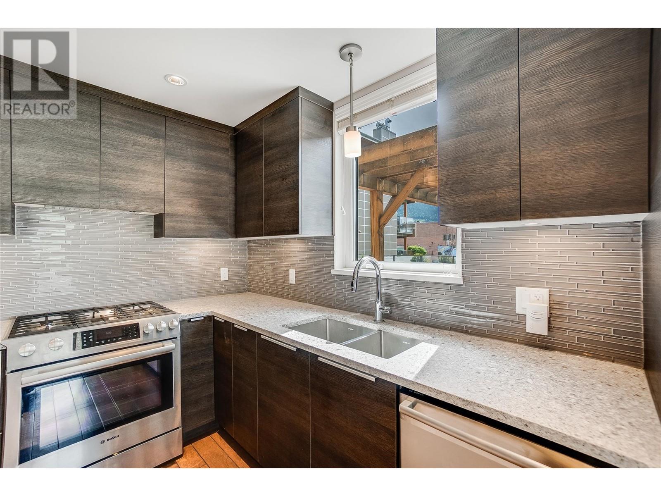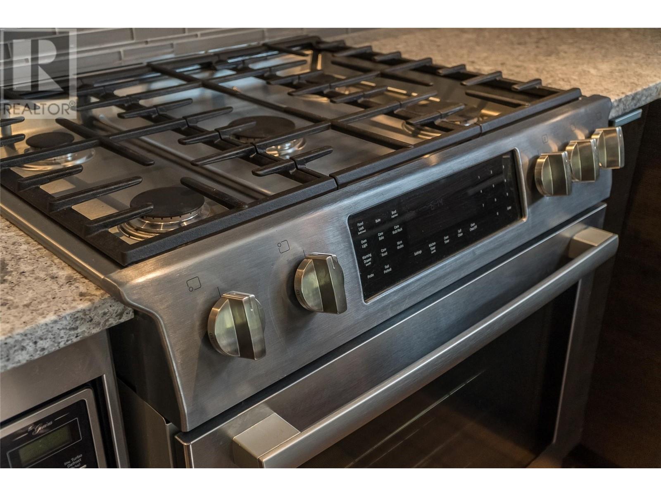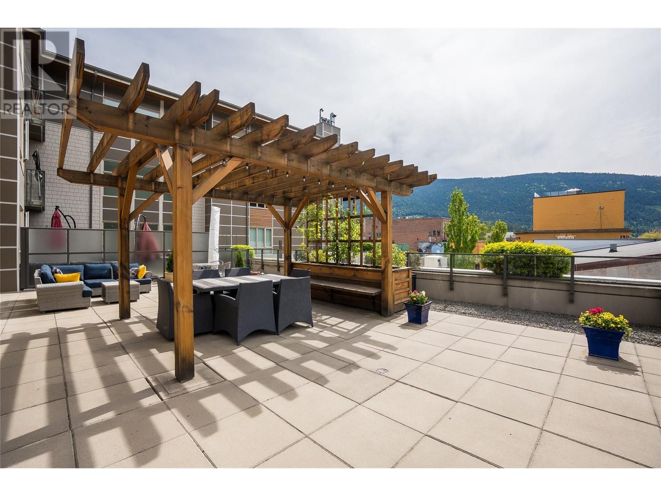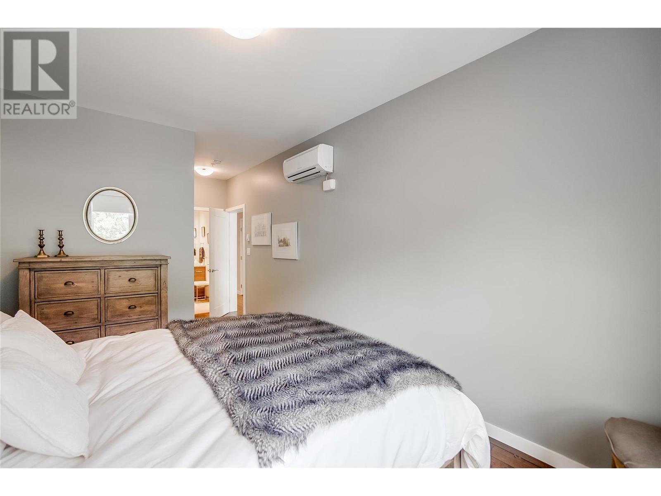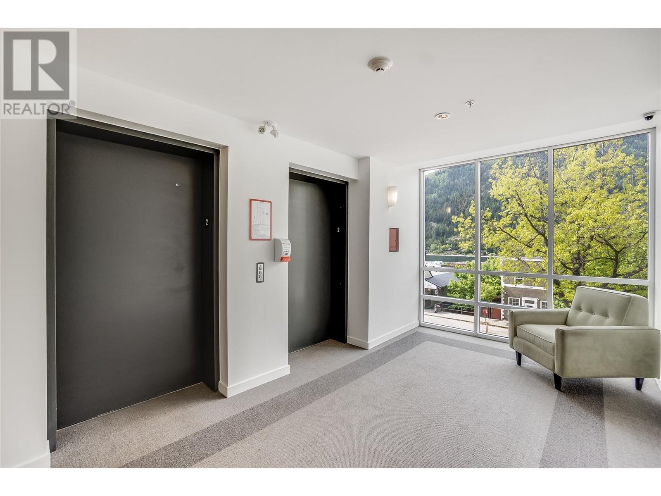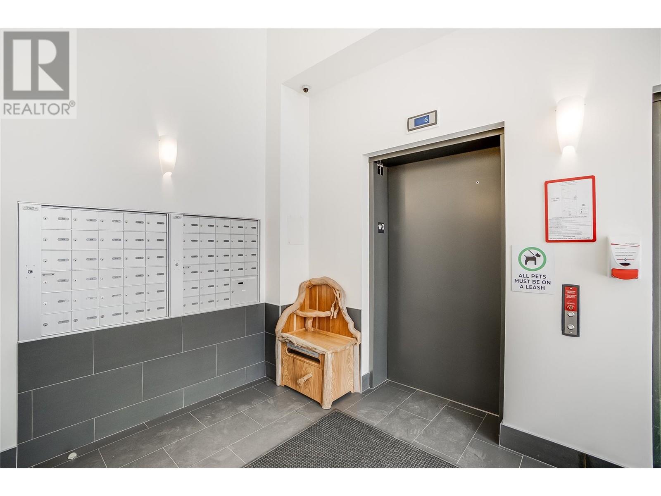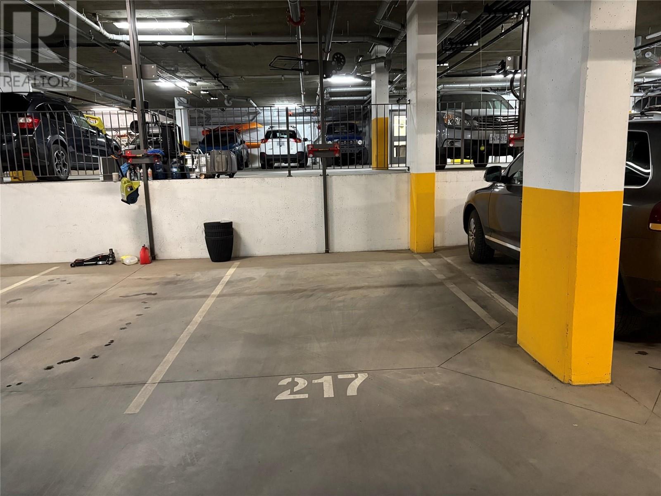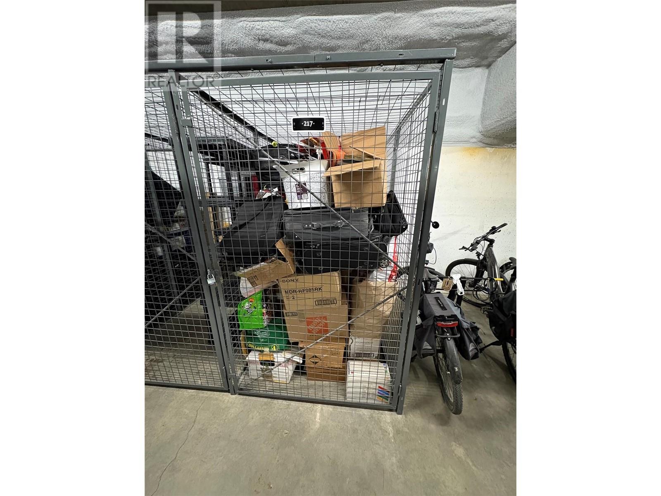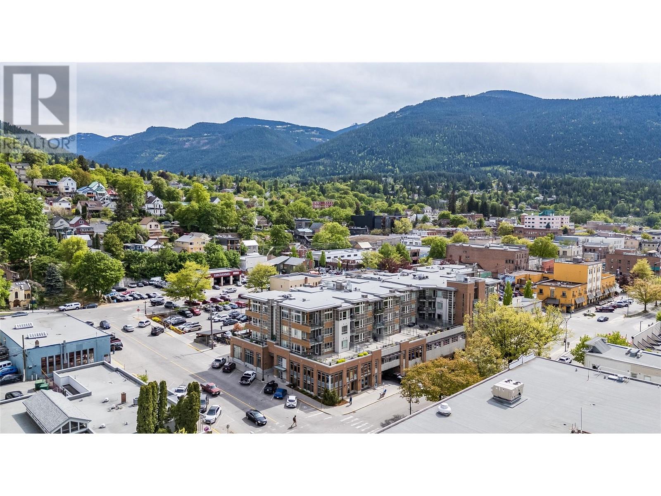Luxurious downtown condo located at 217-710 Vernon St. Showcasing 3 bedrooms, 2 full bathrooms, and a den with in its expansive 1152sq’ floor plan. Distinguished by a large, private terrace that spans over 1100sq’ perfect for entertaining and outdoor living, offering breathtaking mountain and water views. Impeccable interior with elegant kitchen featuring granite counters, stainless steel appliances, and a sociable island. Expansive living space enhanced by 9’ ceilings and in-suite laundry. Secure parking, car wash station, and storage locker included. Near-new condition allows for immediate enjoyment and possession. Unparalleled entertainment potential both indoors and outdoors within a desirable location. Don’t miss this opportunity to experience upscale condo living at its finest. Contact me for a personal viewing appointment today. (id:56537)
Contact Don Rae 250-864-7337 the experienced condo specialist that knows The Nelson Commons. Outside the Okanagan? Call toll free 1-877-700-6688
Amenities Nearby : -
Access : -
Appliances Inc : Refrigerator, Dishwasher, Range - Gas, Washer & Dryer
Community Features : Pet Restrictions, Pets Allowed With Restrictions
Features : Wheelchair access, Balcony
Structures : -
Total Parking Spaces : 1
View : Unknown, City view, Lake view, Mountain view, Valley view
Waterfront : -
Architecture Style : Contemporary
Bathrooms (Partial) : 0
Cooling : Heat Pump, Wall unit
Fire Protection : Security, Sprinkler System-Fire, Controlled entry, Smoke Detector Only
Fireplace Fuel : -
Fireplace Type : -
Floor Space : -
Flooring : -
Foundation Type : -
Heating Fuel : Electric
Heating Type : Heat Pump
Roof Style : Unknown
Roofing Material : Other
Sewer : Municipal sewage system
Utility Water : Municipal water
Bedroom
: 13'6'' x 8'5''
Den
: 10'2'' x 6'3''
3pc Bathroom
: Measurements not available
Bedroom
: 9'10'' x 8'6''
4pc Ensuite bath
: 10' x 8'1''
Primary Bedroom
: 20'11'' x 9'8''
Laundry room
: 5' x 2'10''
Dining room
: 10'9'' x 10'5''
Living room
: 11'9'' x 9'2''
Kitchen
: 12'3'' x 8'6''


