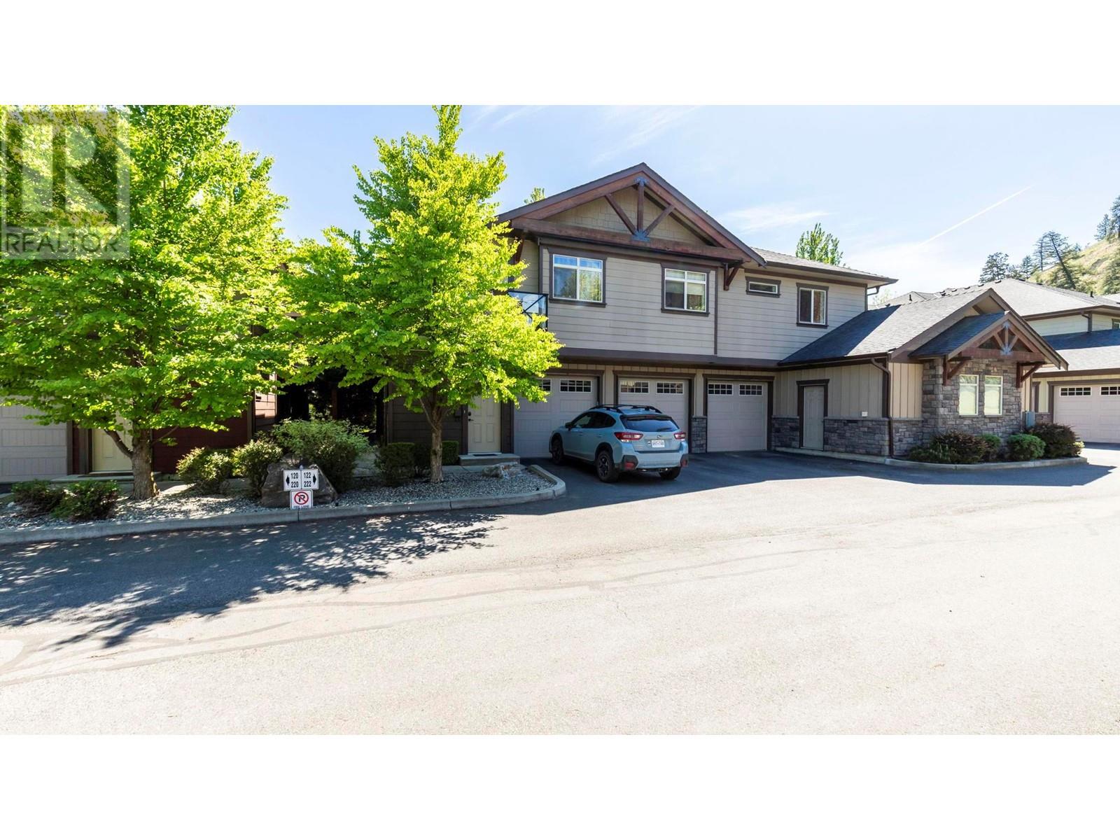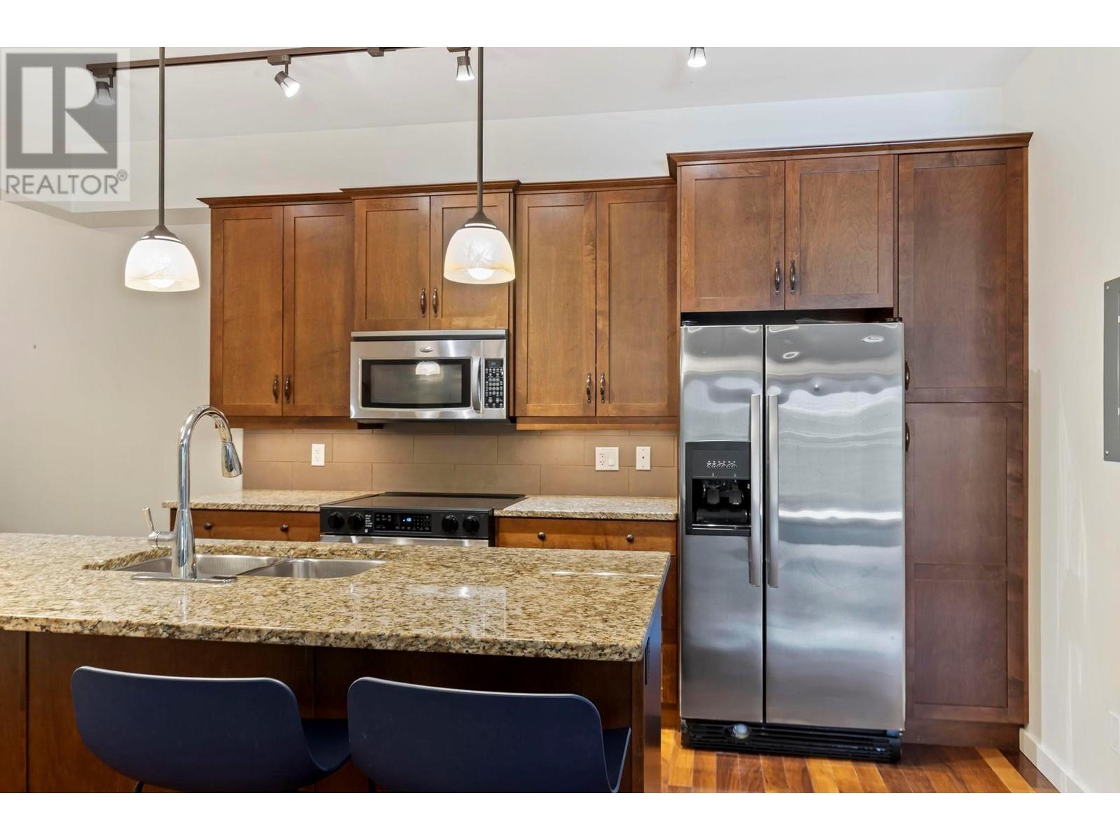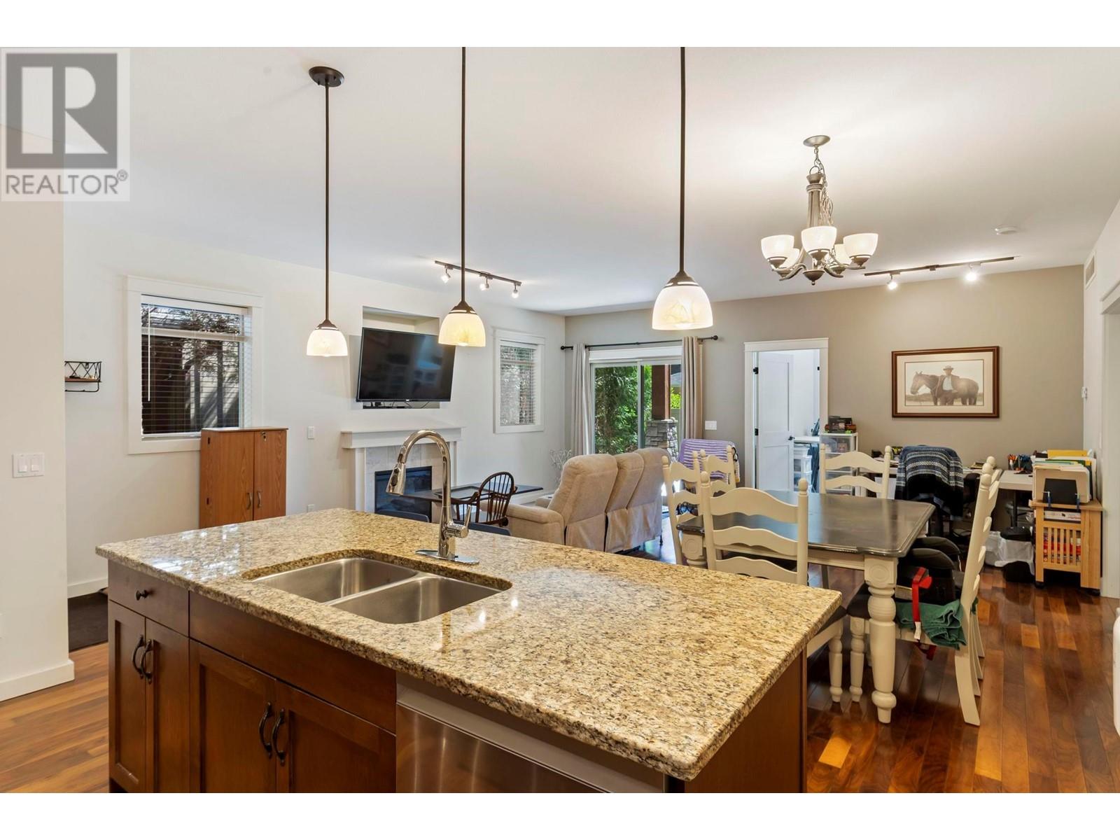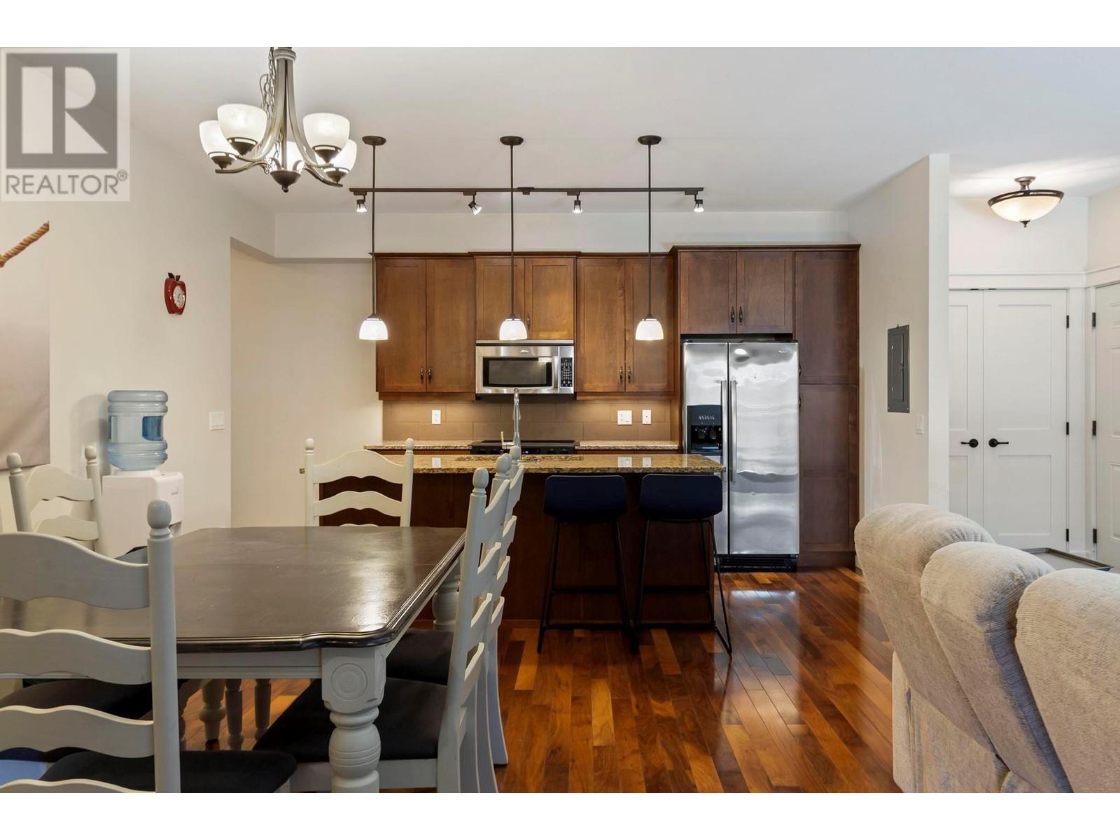Description
Welcome to #122 511 Yates Road, a warm and inviting townhome nestled in the heart of the highly sought-after Glenmore community! Step inside this beautifully maintained 2-bedroom, 2-bathroom townhome and immediately feel at home with its welcoming ambiance and thoughtful layout. Enjoy the comfort of central air and cozy up by the decorative fireplace on cooler evenings. The kitchen features modern finishes and flows seamlessly into the dining and living areas, making everyday living both easy and enjoyable. The spacious Primary bedroom offers his and hers walk-in closets, and an ensuite with double sinks and a glass shower. Quality finishes throughout-like hardwood, ceramic tile, and plush carpeting-add a touch of elegance and warmth. Step outside to your private patio, ideal for morning coffee or evening gatherings. With covered parking and additional storage, including a 5’ crawl space, this home has everything you need for comfortable, low-maintenance living. Located just minutes from parks, schools, shopping, and all the amenities Glenmore has to offer, this is a wonderful opportunity to join a friendly, vibrant neighbourhood. (id:56537)

















































