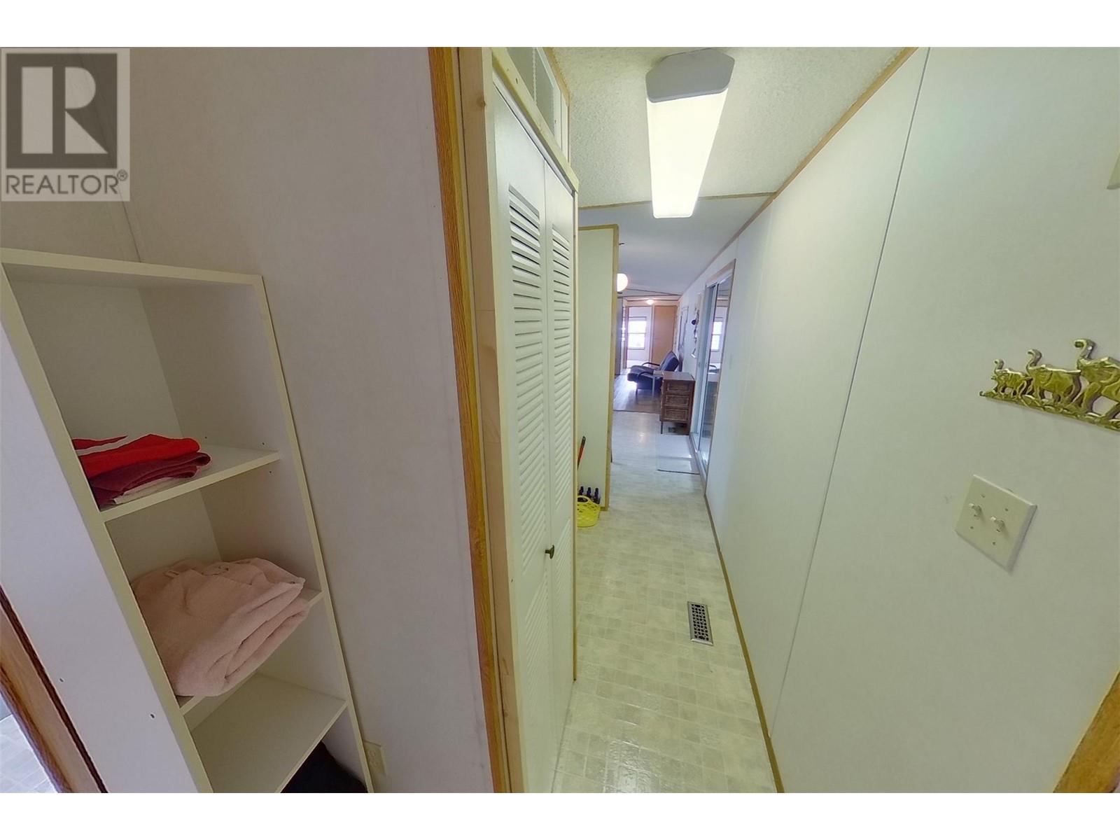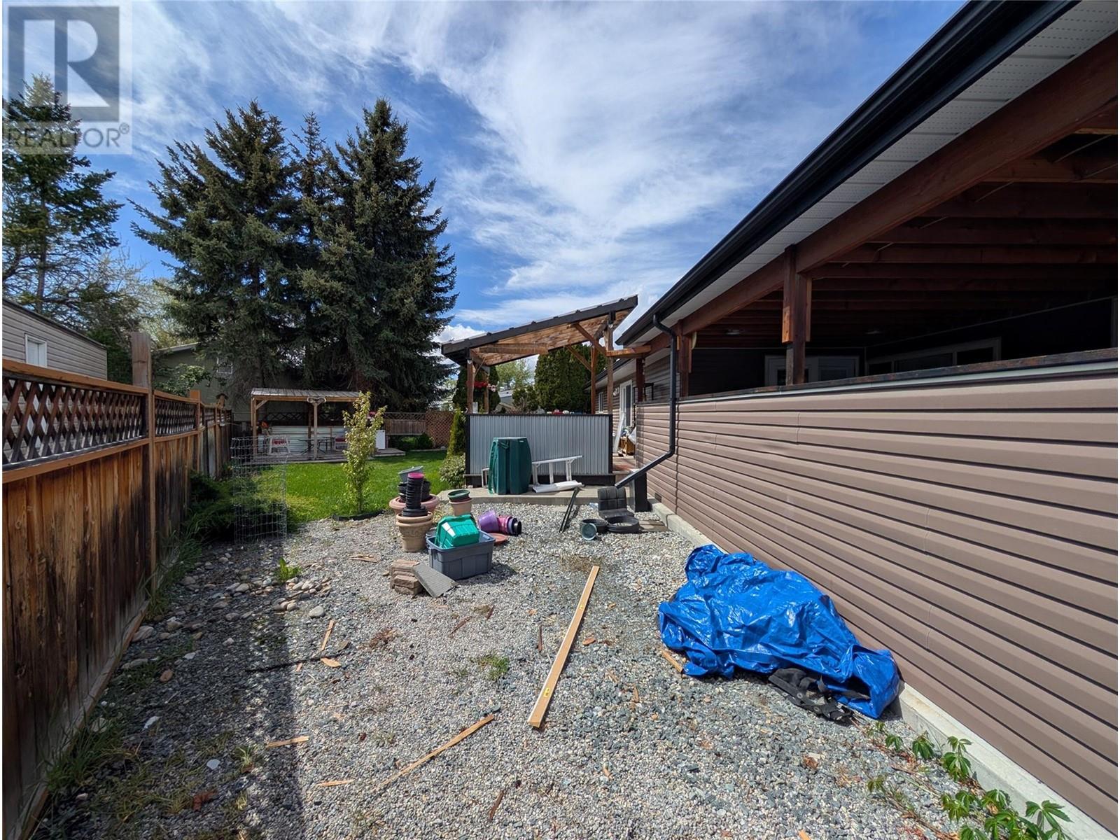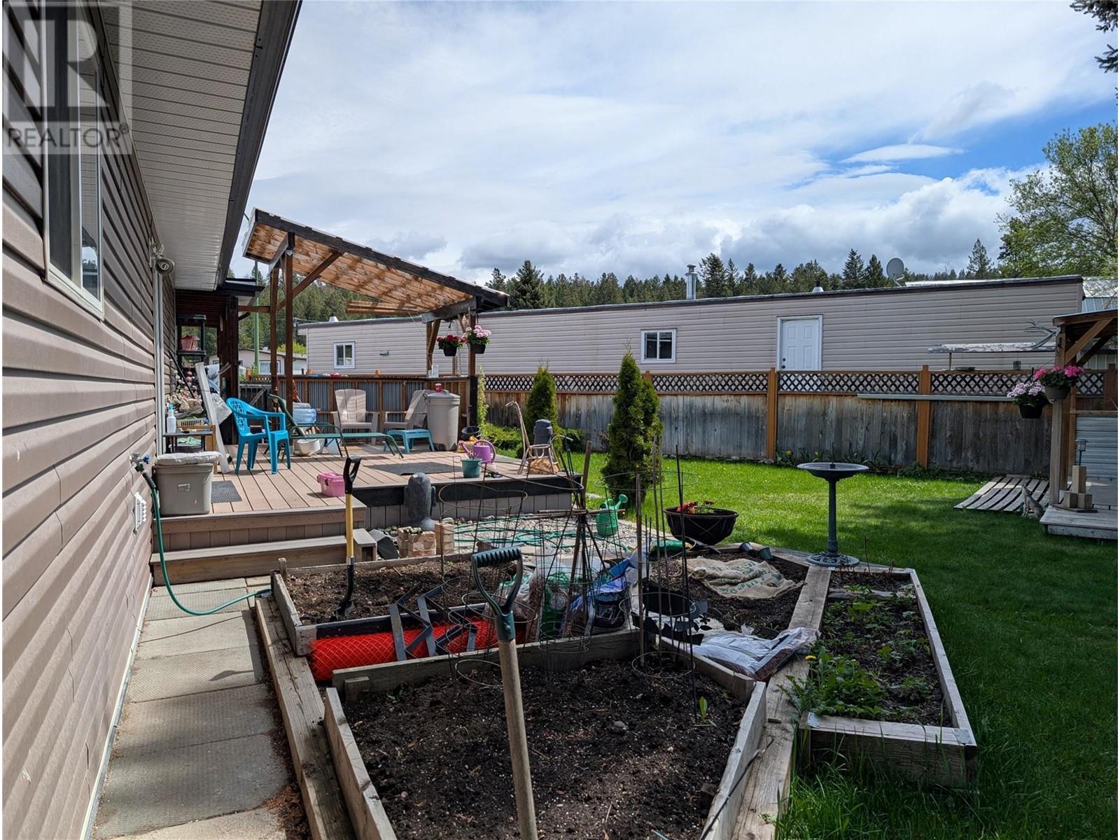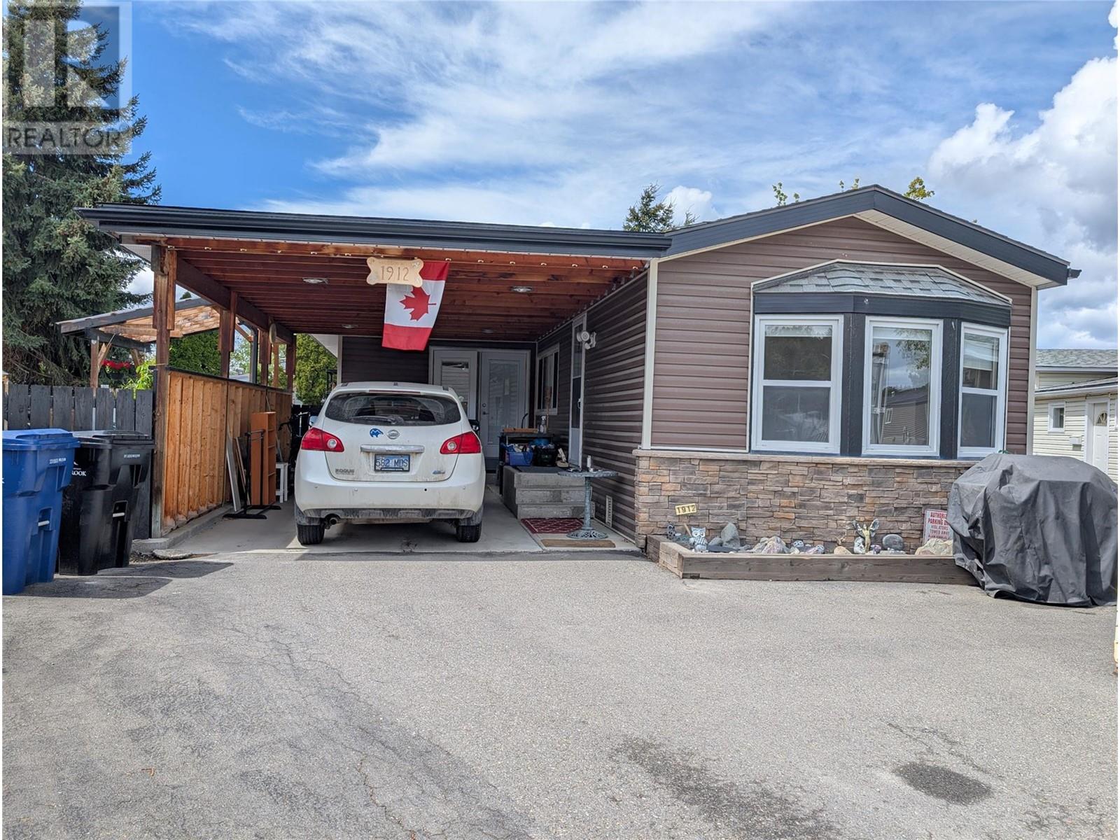Affordability meets functionality! Step into this well-maintained 1991 manufactured home that features 2 bedrooms, two full bathrooms and a large office. It includes a bright living room with vaulted ceilings and skylights, a spacious family room, and a large fully fenced pie-shaped lot offering a rare level of privacy. Amenities include a composite deck, a carport with extra paved parking, and many recent upgrades such as appliances, doors, skylights, and siding to name a few. The private, fully fenced and landscaped backyard has a wired shed/workshop for all your storage needs. Owning the property means no pad rental or park fees. Walking distance to all amenities on a quiet no-thru street making this a perfect starter or retirement home. Quick possession is negotiable and property is move in ready, so schedule a viewing today! (id:56537)
Contact Don Rae 250-864-7337 the experienced condo specialist that knows Single Family. Outside the Okanagan? Call toll free 1-877-700-6688
Amenities Nearby : Public Transit, Park, Recreation, Shopping
Access : Easy access
Appliances Inc : Refrigerator, Dishwasher, Range - Electric, Washer & Dryer
Community Features : -
Features : Cul-de-sac, Level lot, Balcony
Structures : -
Total Parking Spaces : -
View : View (panoramic)
Waterfront : -
Architecture Style : -
Bathrooms (Partial) : 0
Cooling : -
Fire Protection : -
Fireplace Fuel : Gas
Fireplace Type : Unknown
Floor Space : -
Flooring : -
Foundation Type : -
Heating Fuel : -
Heating Type : Forced air, See remarks
Roof Style : Unknown,Unknown
Roofing Material : Asphalt shingle,Other
Sewer : Municipal sewage system
Utility Water : Municipal water
Laundry room
: 6'0'' x 11'4''
Bedroom
: 9'5'' x 10'9''
Office
: 12'9'' x 11'5''
Primary Bedroom
: 13'7'' x 10'8''
Full bathroom
: 5'1'' x 7'9''
Full ensuite bathroom
: 9' x 7'8''
Living room
: 15'7'' x 13'3''
Kitchen
: 13'8'' x 13'3''
Family room
: 21'11'' x 11'4''













































































