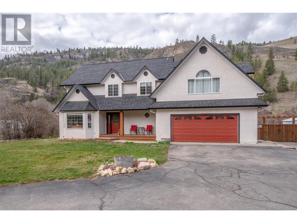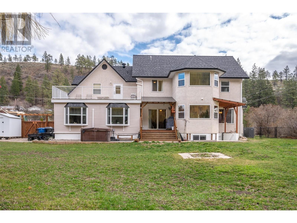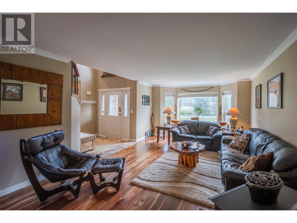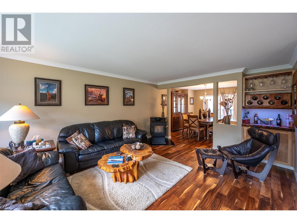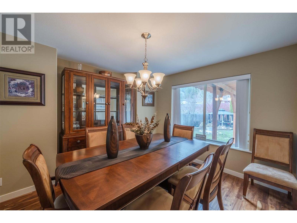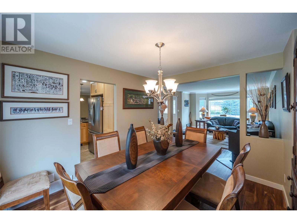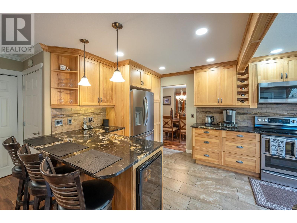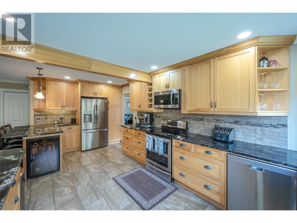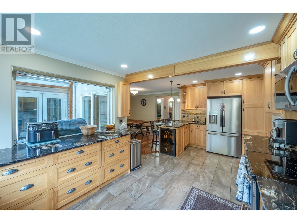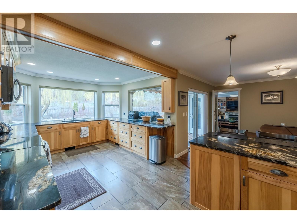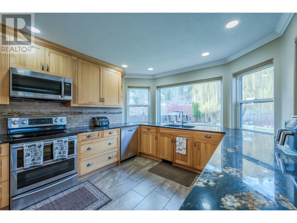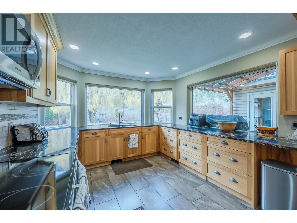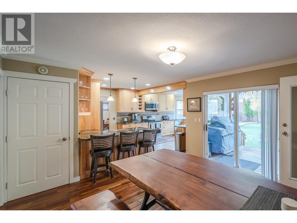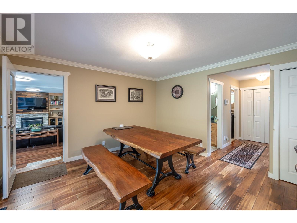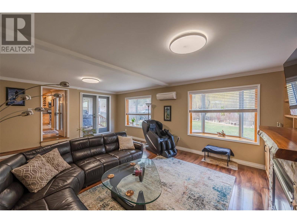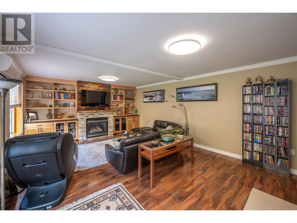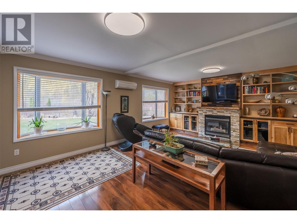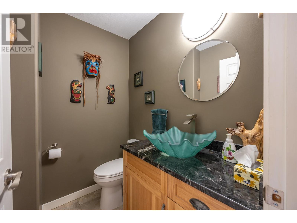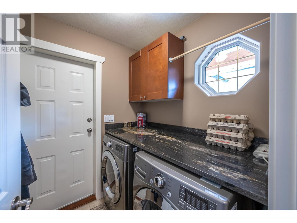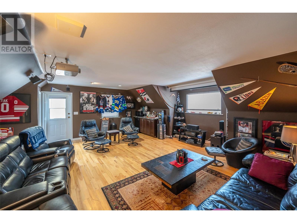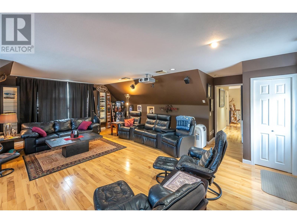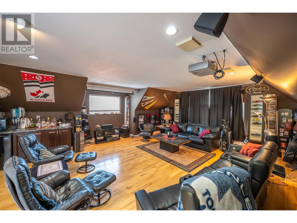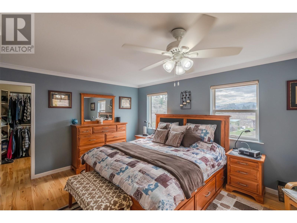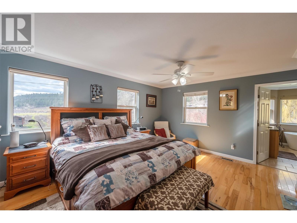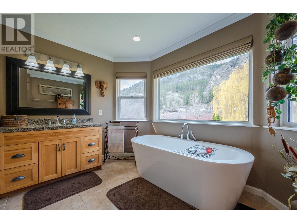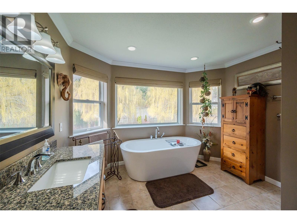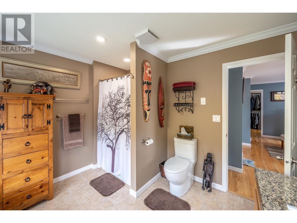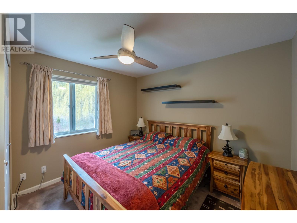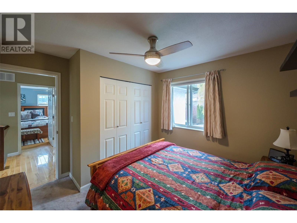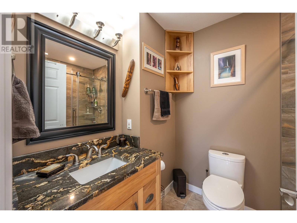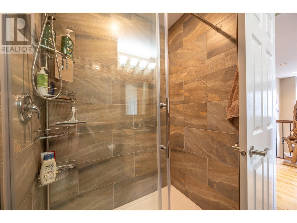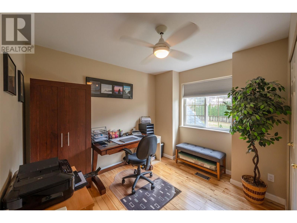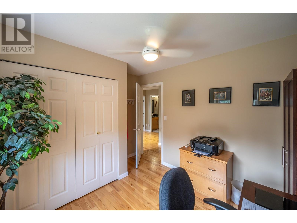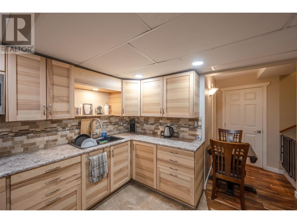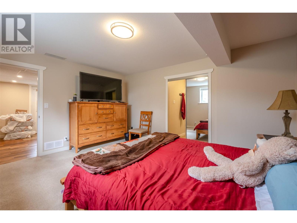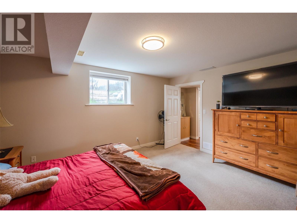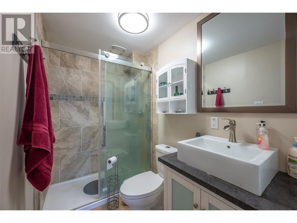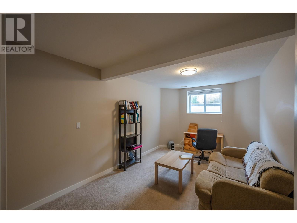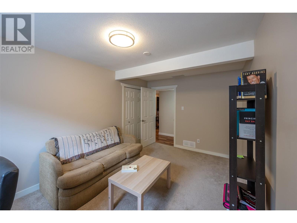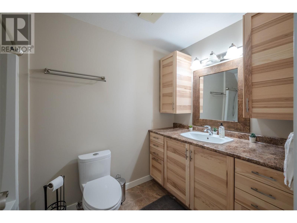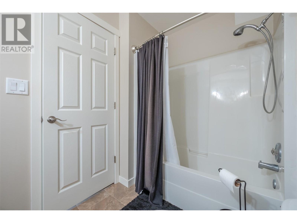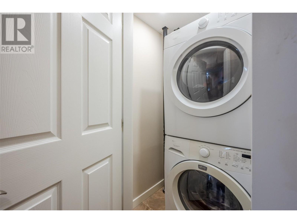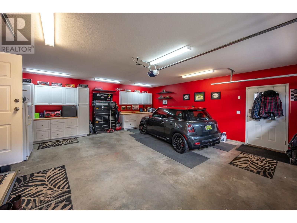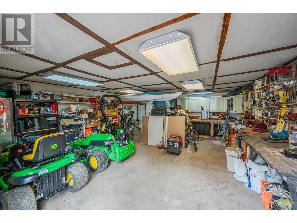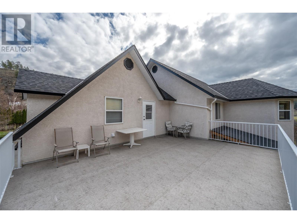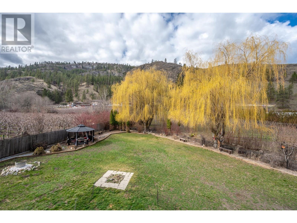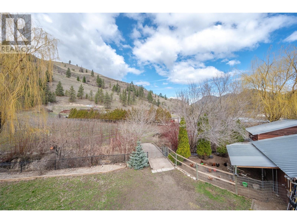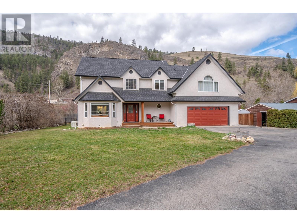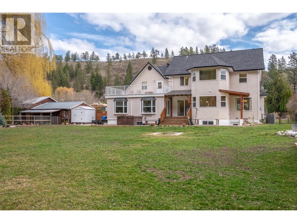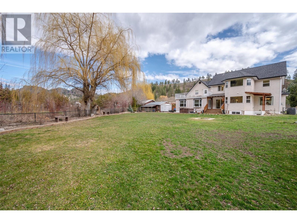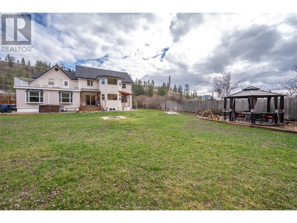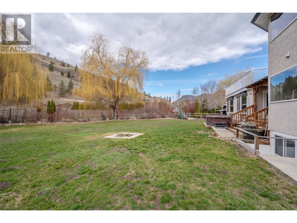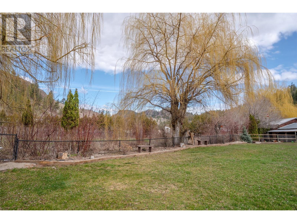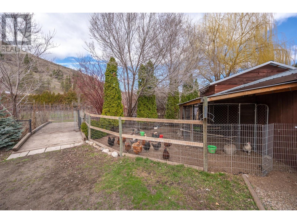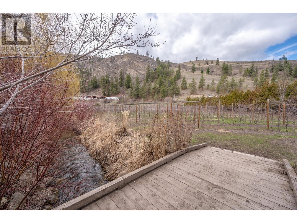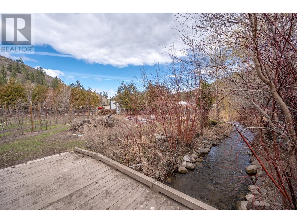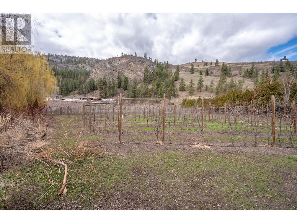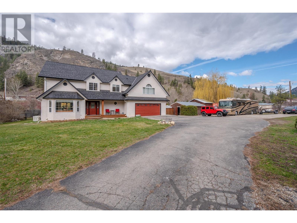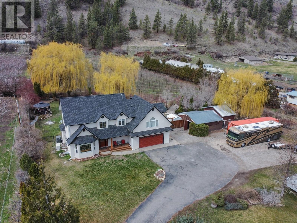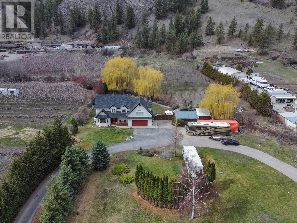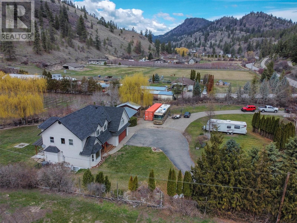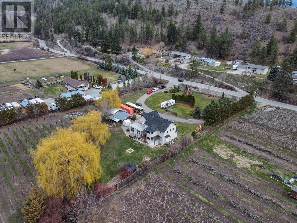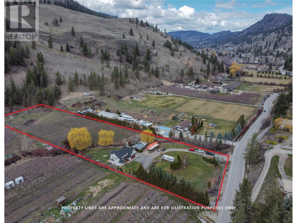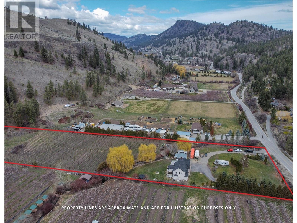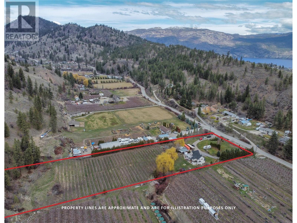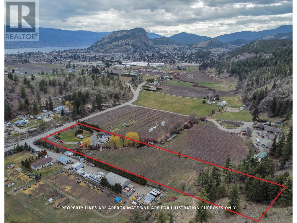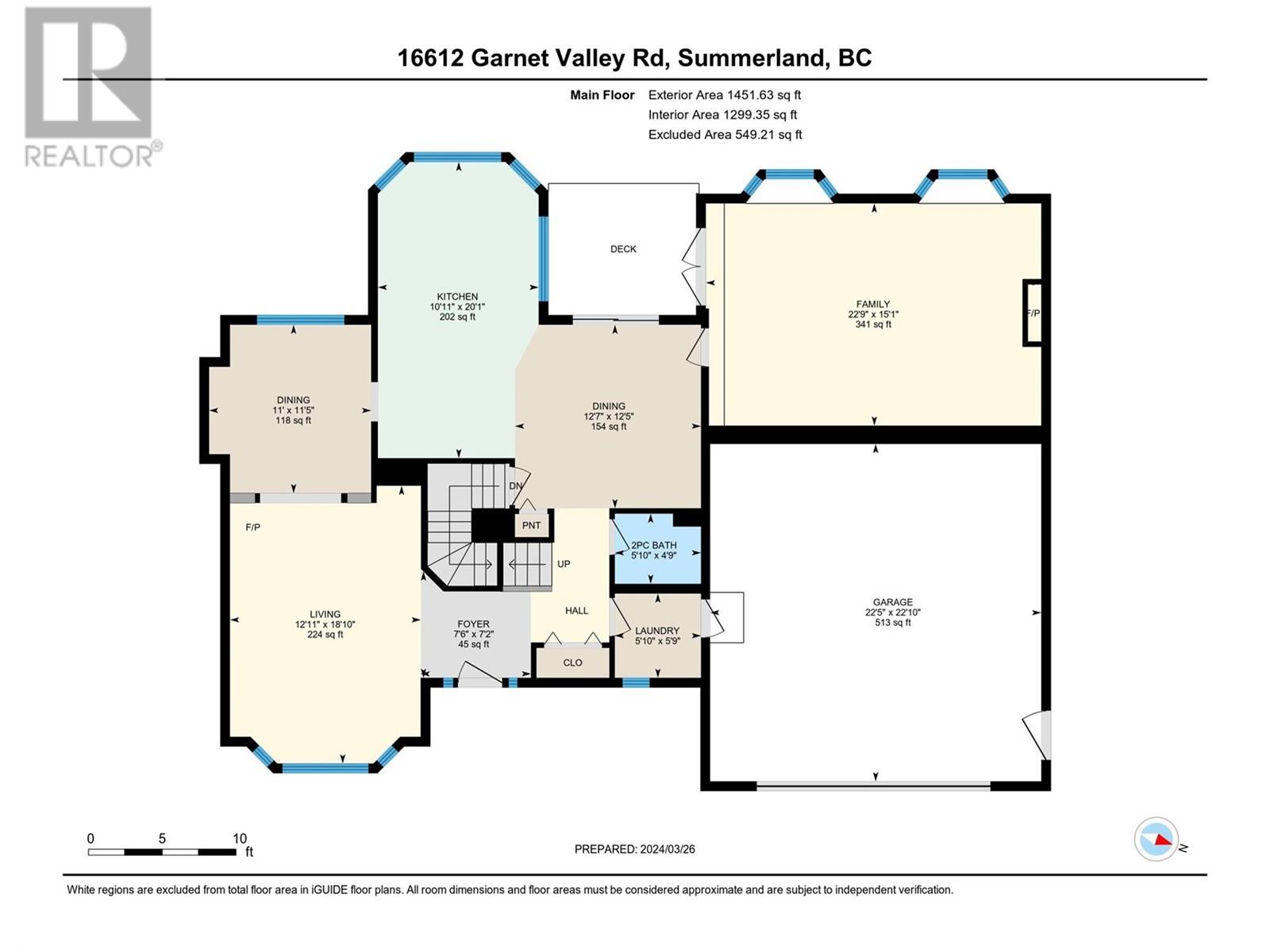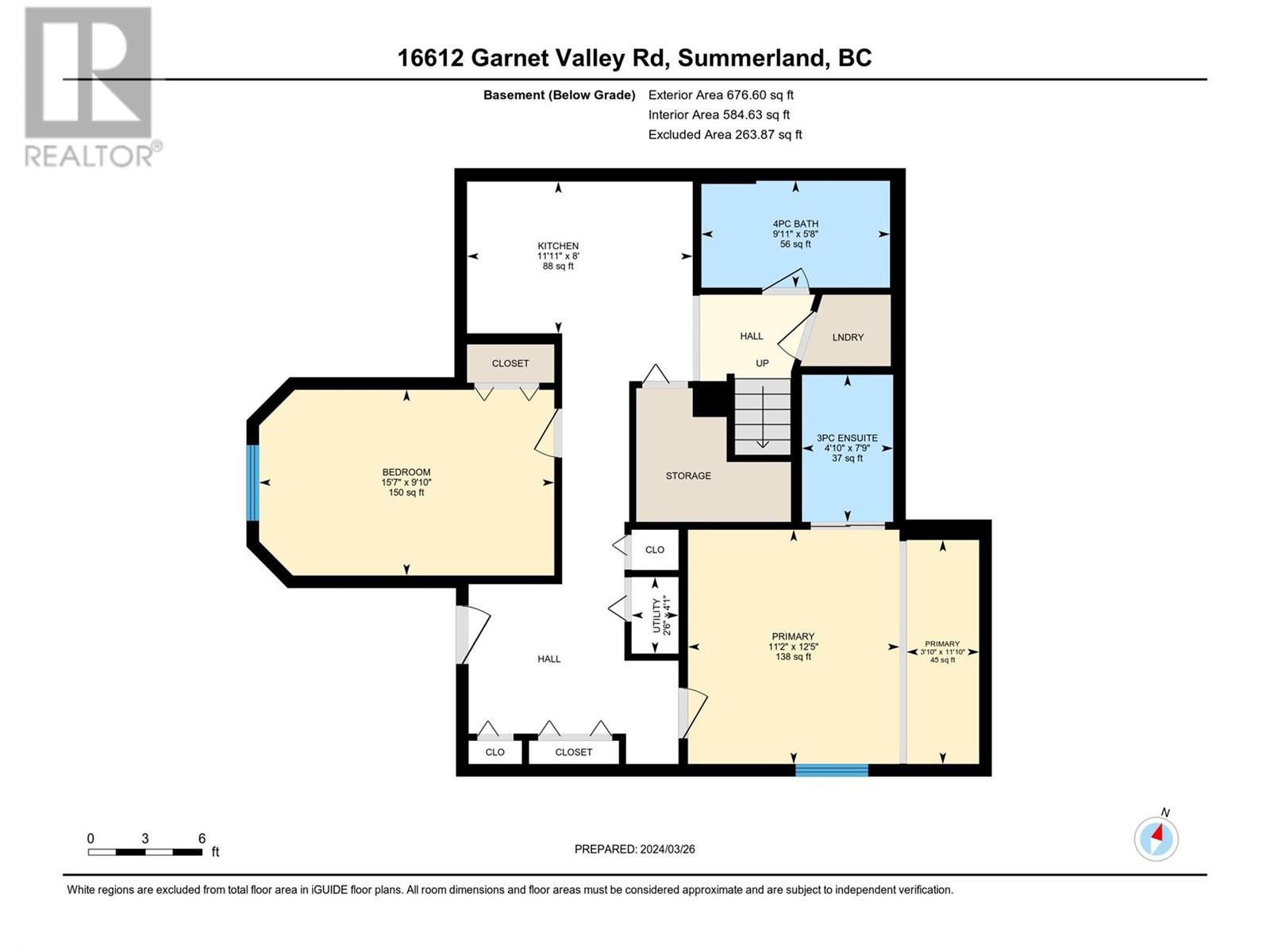Looking for the spacious country lifestyle with all of the amenities close by? Only a five minute drive from downtown Summerland, this spacious 5 bed, 5 bath home sits on 4.37 acres of ALR land. With an in-law suite in the basement, complete with a separate entrance, it makes for opportunity and flexibility. Built with function in mind, this acreage comes equipped with a natural gas generator to run the essential circuits in case of a power outage. The crescent driveway makes access a breeze, with an abundance of space for your travel trailer/RV or boat. With approximately 2 acres of HD Ambrosia apples planted, it makes for a delightful small farm, with opportunities to diversify, or re-purpose the space. Come take a look at this large country style home, and get a glimpse of what the Garnet Valley lifestyle has to offer! Listed as Farm and Residential. Contact the listing agent to view! (id:56537)
Contact Don Rae 250-864-7337 the experienced condo specialist that knows Single Family. Outside the Okanagan? Call toll free 1-877-700-6688
Amenities Nearby : -
Access : Easy access
Appliances Inc : Refrigerator, Dishwasher, Microwave, Oven, Washer & Dryer, Washer/Dryer Stack-Up, Wine Fridge
Community Features : Rural Setting, Pets Allowed
Features : Private setting
Structures : -
Total Parking Spaces : 12
View : River view, Mountain view
Waterfront : Waterfront on creek
Architecture Style : Split level entry
Bathrooms (Partial) : 1
Cooling : Central air conditioning
Fire Protection : -
Fireplace Fuel : Pellet
Fireplace Type : Stove
Floor Space : -
Flooring : -
Foundation Type : -
Heating Fuel : -
Heating Type : Forced air, See remarks
Roof Style : Unknown
Roofing Material : Asphalt shingle
Sewer : Septic tank
Utility Water : Municipal water
Full bathroom
: 7'9'' x 4'10''
Primary Bedroom
: 12'5'' x 11'1''
Kitchen
: 11'11'' x 8'
3pc Bathroom
: 7'10'' x 6'1''
Bedroom
: 11'1'' x 10'2''
Bedroom
: 11'1'' x 10'8''
4pc Ensuite bath
: 10'11'' x 10'7''
Primary Bedroom
: 15'10'' x 13'
Recreation room
: 23' x 22'8''
Foyer
: 7'6'' x 7'2''
2pc Bathroom
: 5'10'' x 4'9''
Laundry room
: 5'10'' x 5'9''
Kitchen
: 20'1'' x 10'11''
Dining room
: 11'5'' x 11'
Dining room
: 12'7'' x 12'5''
Living room
: 18'10'' x 12'11''
Family room
: 22'9'' x 15'1''
Full bathroom
: 9'11'' x 5'8''
Bedroom
: 15'7'' x 9'10''


