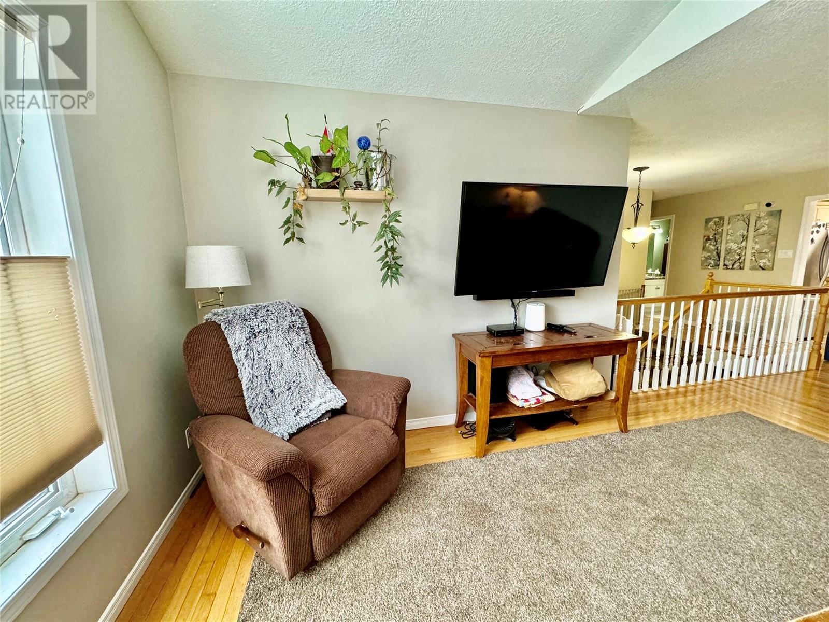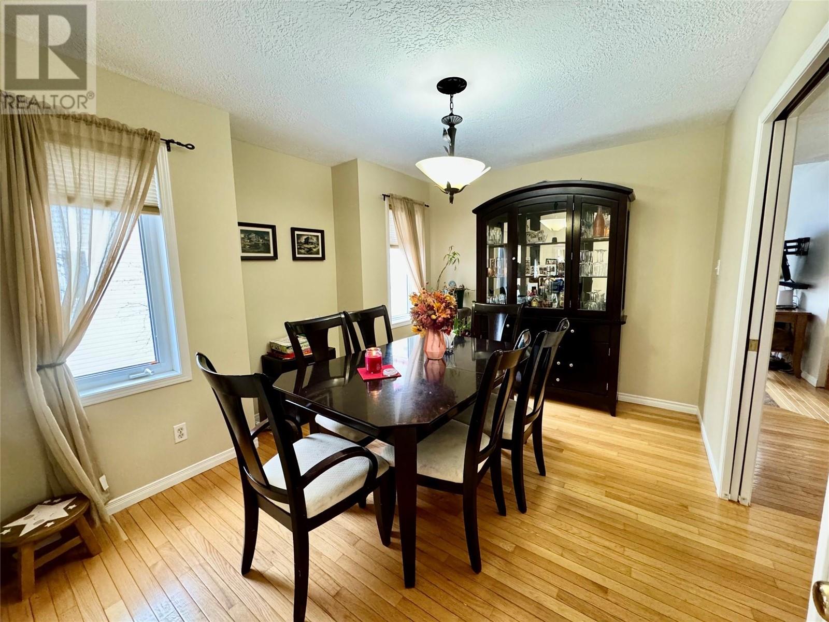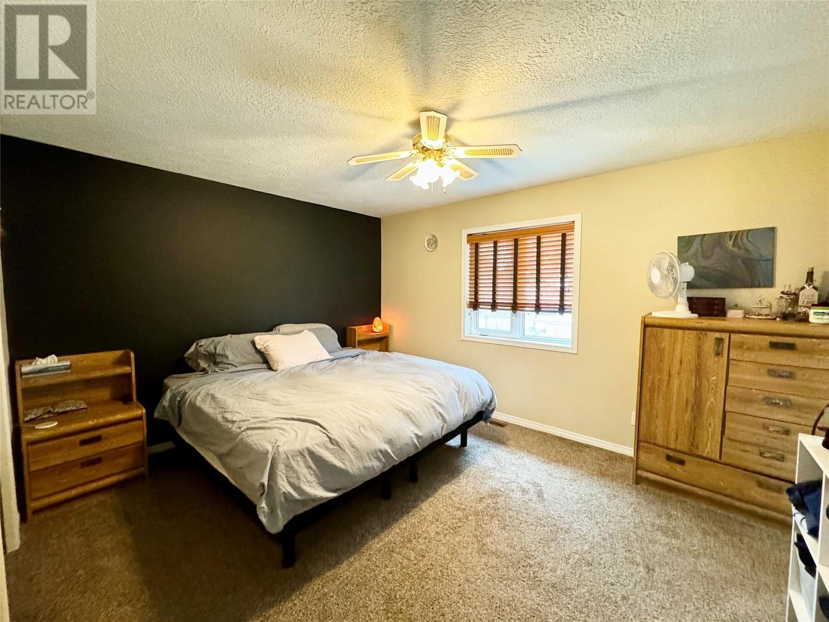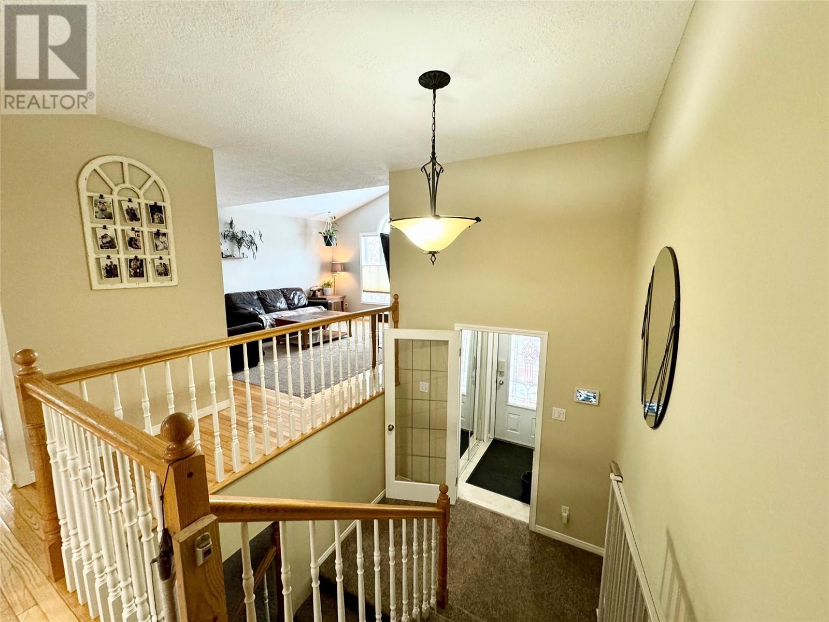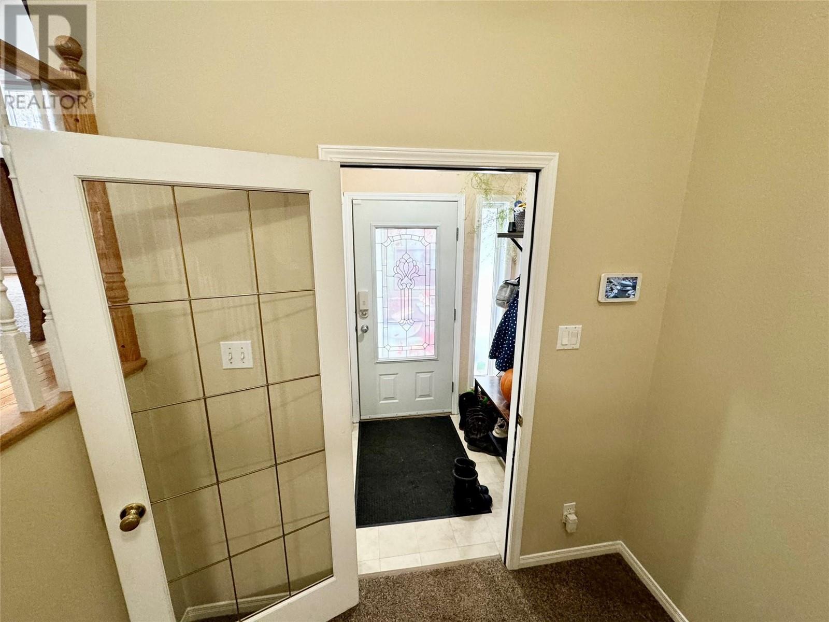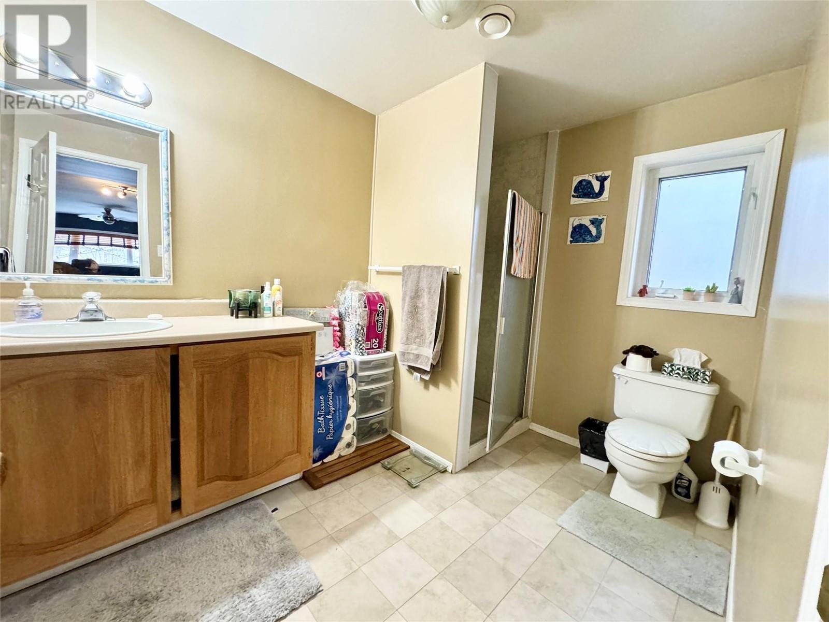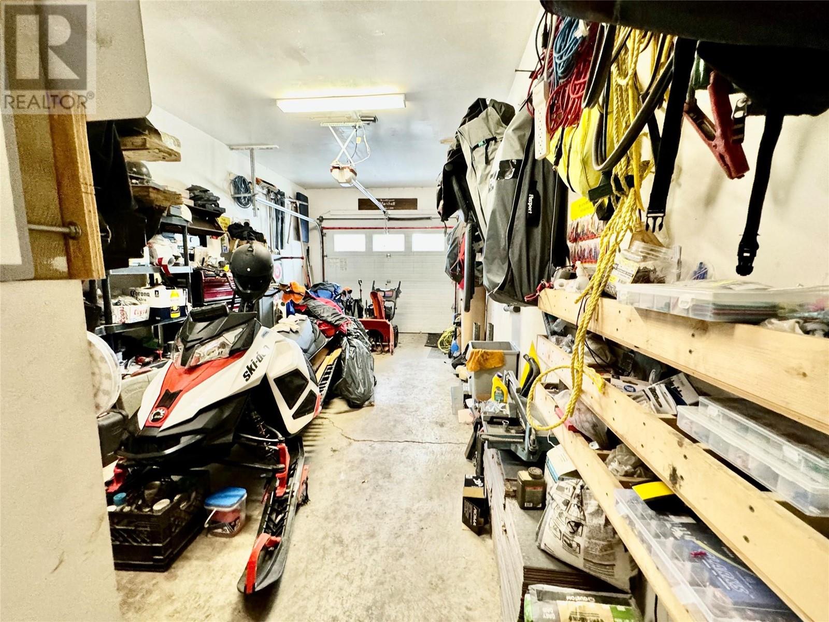BEAUTIFUL NEIGHBOURHOOD- CAMARLO AREA- Welcome to your perfect family home with almost 2900 sq feet of finshed living space, offering everything you need for comfortable cozy living . With northern living a large foyer and boot room are a must, 4 bedrroms, 3 bathrooms and a daylight basement . Step inside and find a wood stove up and down for warm winter nights , the kitchen has new Stainless Appliances, granite counterops and extra dining space with a formal dining room just of the kitchen area. The living room has vaulted ceilings and hardwood floors and offers a bright and inviting space for entertaining. The split level entry makes for easy access to your spacious rec room, beautifully done laundry room with new washer and dryer, oversized guest bedroom and access from the basement to your attached garage, and ample storage. The backyard is fenced, private ,seperate fenced garden area,and offers the perfect place to spend the summer, plenty of spcae for the kids to play, weekend Barbecues or just enjoying the sunsets and relaxing under the stars Call soon to view this wonderful combination of space, seclusion and Charm. (id:56537)
Contact Don Rae 250-864-7337 the experienced condo specialist that knows Single Family. Outside the Okanagan? Call toll free 1-877-700-6688
Amenities Nearby : Golf Nearby, Schools
Access : -
Appliances Inc : Refrigerator, Dishwasher, Range - Electric, Washer & Dryer
Community Features : -
Features : -
Structures : -
Total Parking Spaces : 1
View : -
Waterfront : -
Zoning Type : Residential
Architecture Style : -
Bathrooms (Partial) : 0
Cooling : -
Fire Protection : -
Fireplace Fuel : Wood
Fireplace Type : Conventional
Floor Space : -
Flooring : -
Foundation Type : -
Heating Fuel : -
Heating Type : Forced air, See remarks
Roof Style : Unknown
Roofing Material : Asphalt shingle
Sewer : Municipal sewage system
Utility Water : Municipal water
Bedroom
: 10'7'' x 10'9''
3pc Bathroom
: Measurements not available
Storage
: 14'7'' x 11'2''
Recreation room
: 28'2'' x 12'7''
Laundry room
: 11'2'' x 6'6''
Bedroom
: 17'4'' x 11'3''
3pc Bathroom
: Measurements not available
Primary Bedroom
: 13'6'' x 11'2''
Living room
: 14'9'' x 12'8''
Kitchen
: 19'0'' x 11'0''
3pc Ensuite bath
: Measurements not available
Dining room
: 9'2'' x 12'4''
Den
: 12'4'' x 10'4''
Bedroom
: 10'3'' x 8'7''






